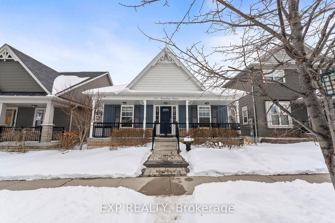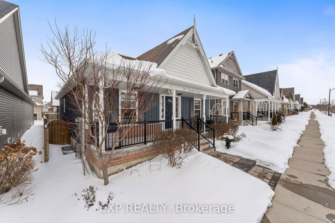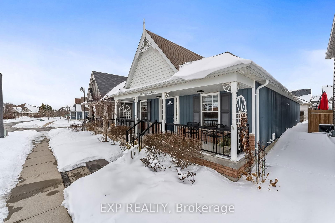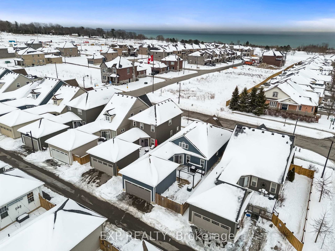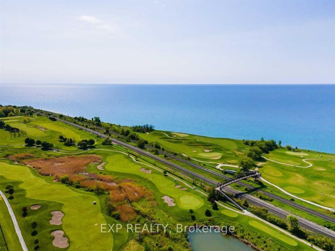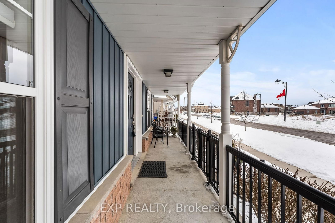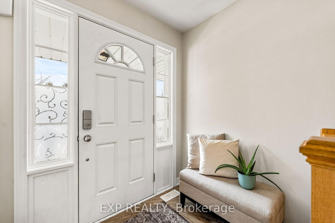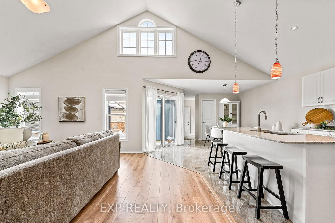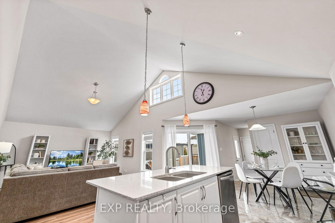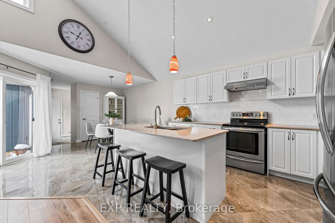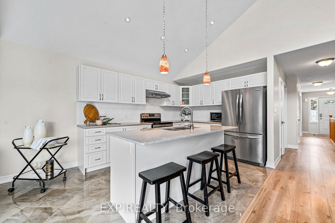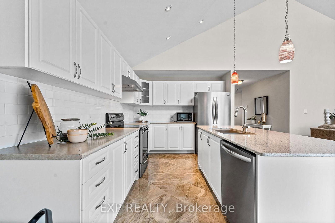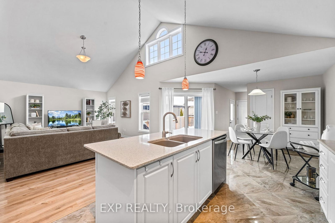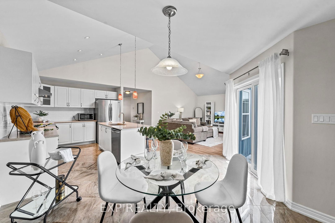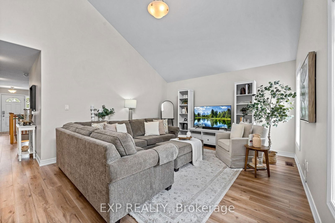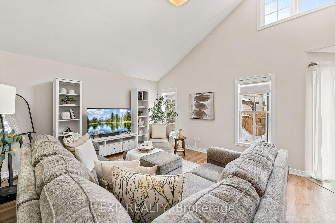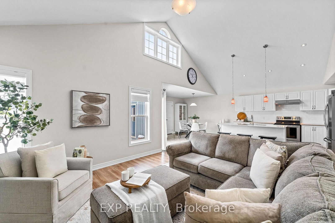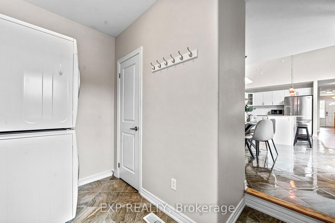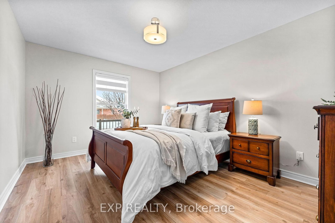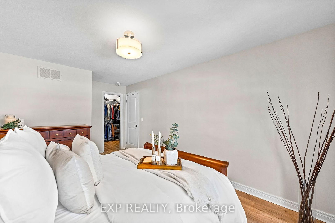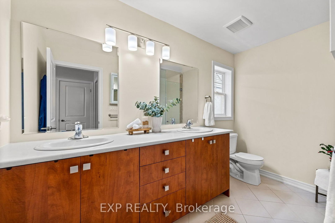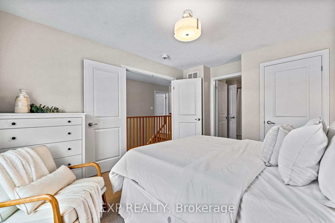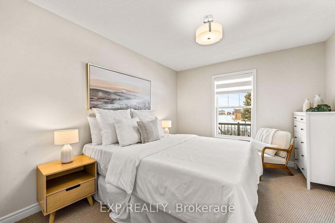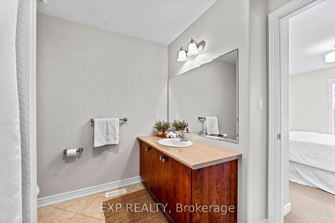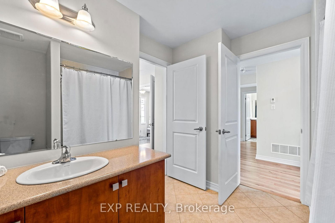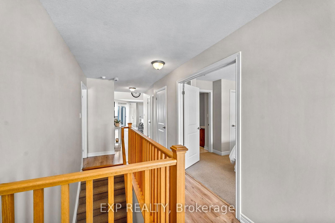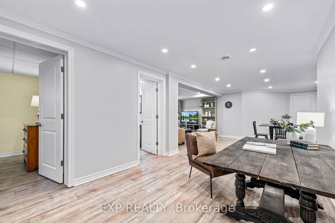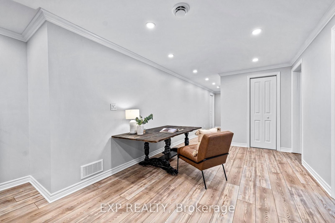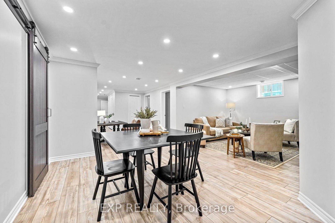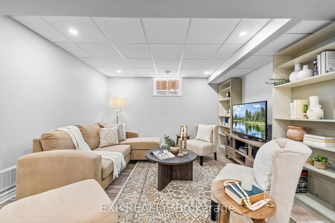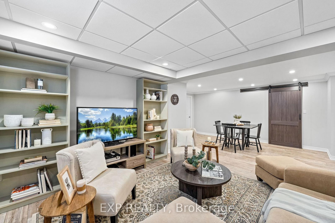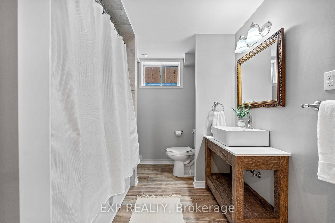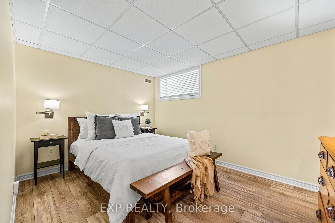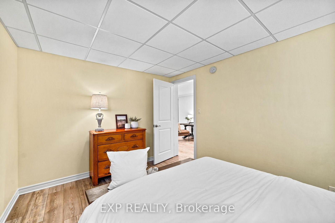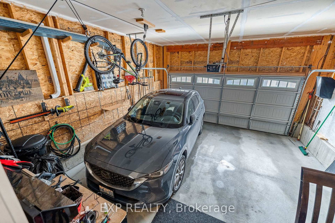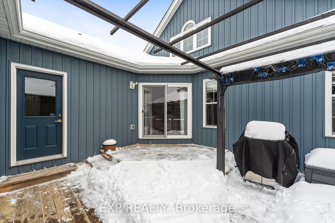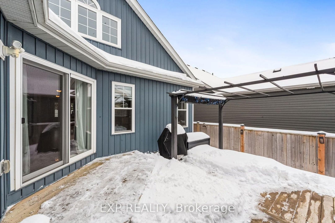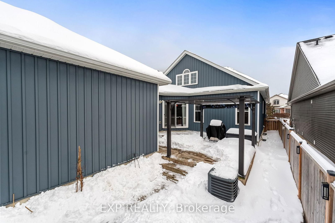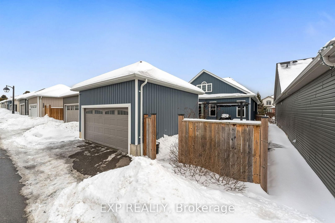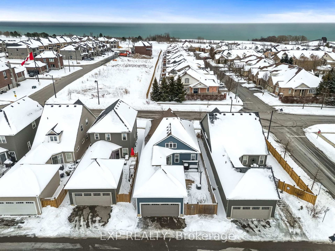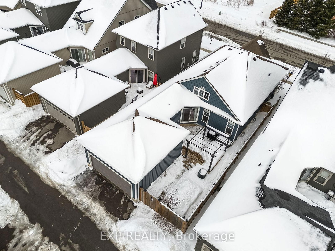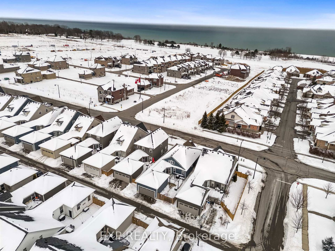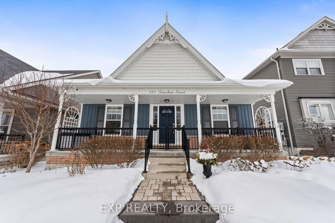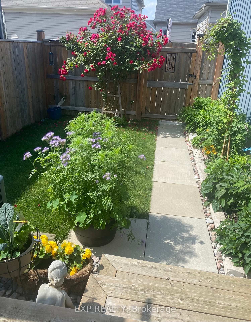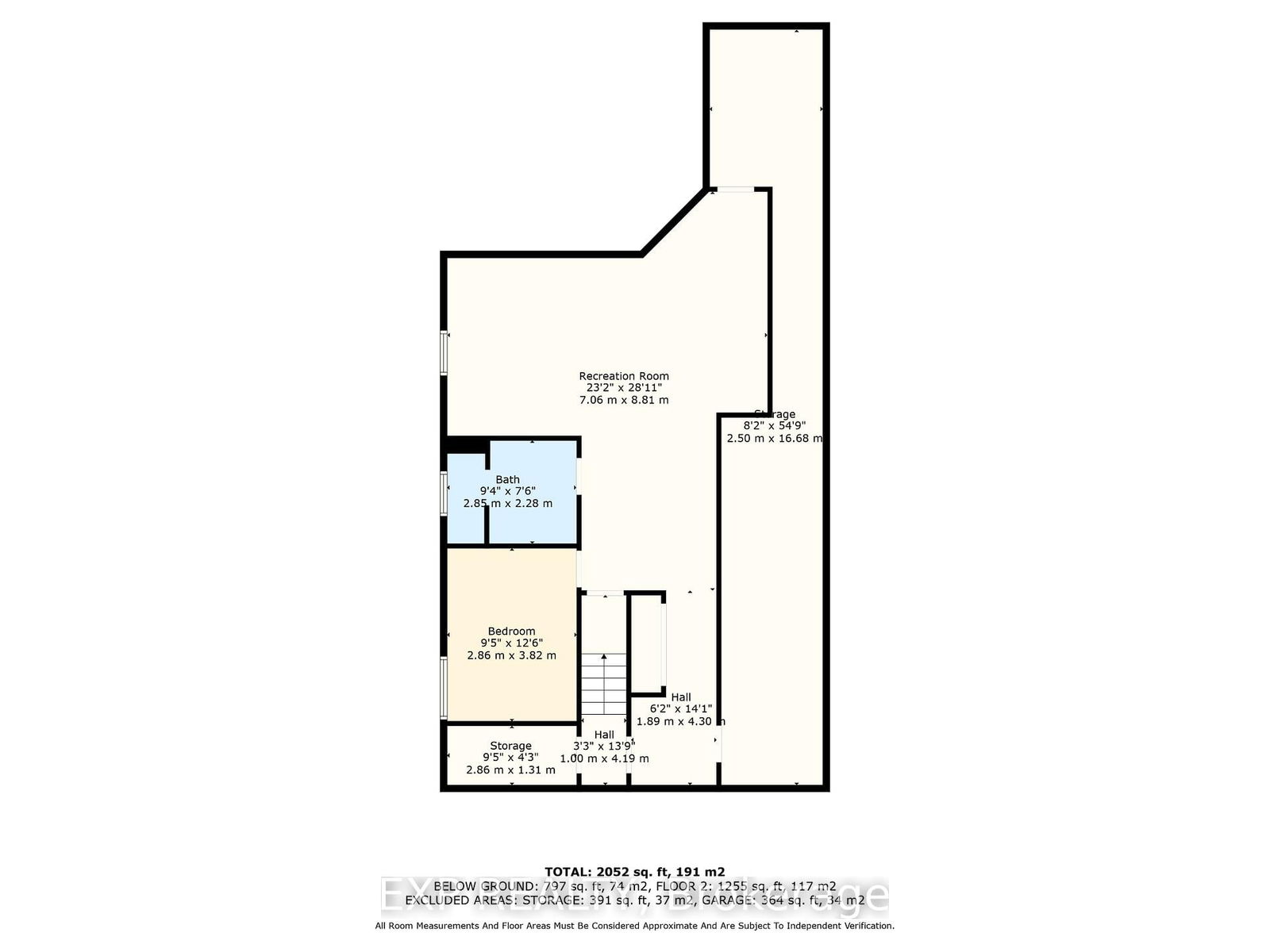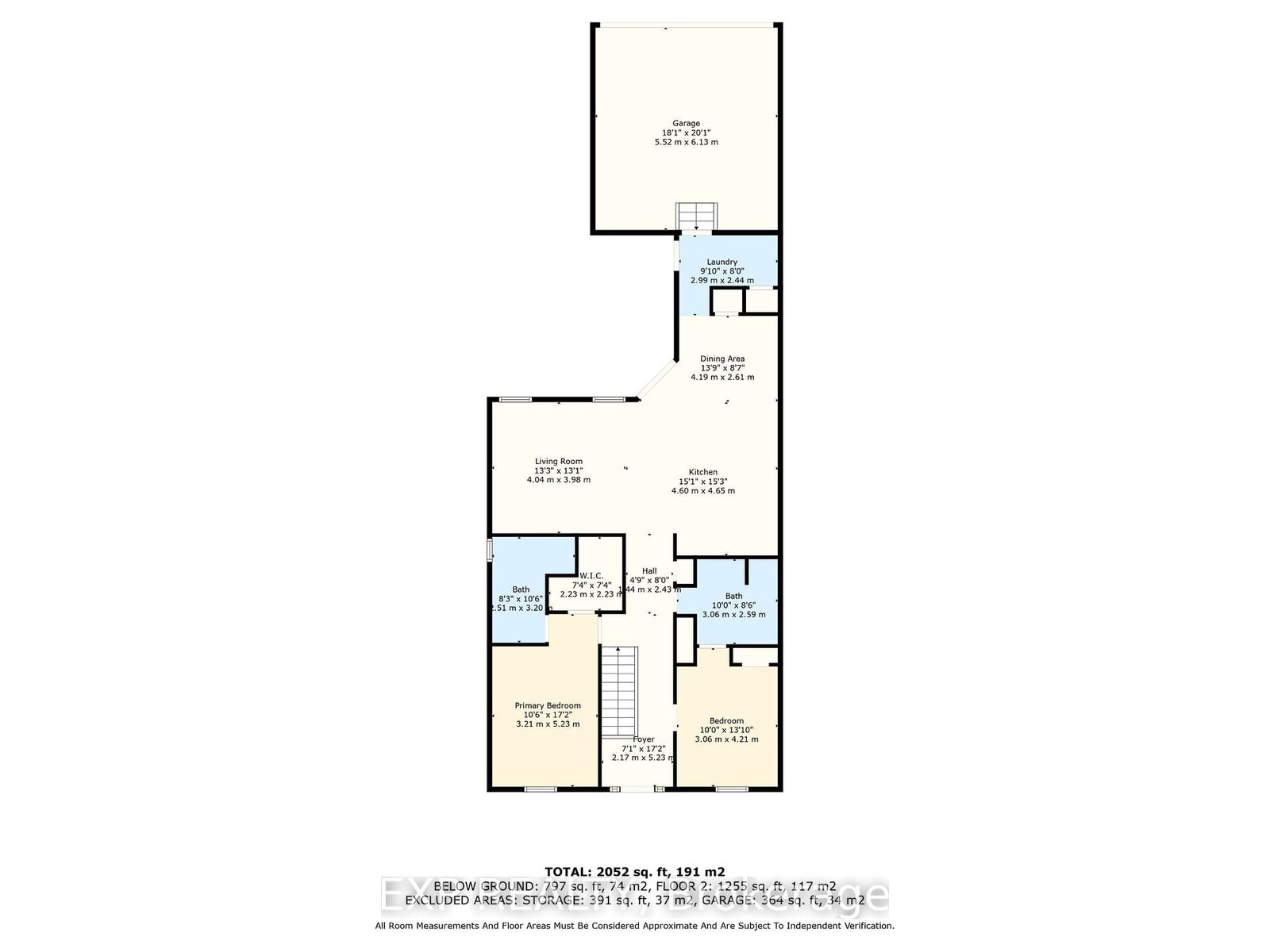Listing History
There are no past listings
Property Highlights
About 284 Strachan St
Beautifully designed bungalow with wonderfully finished lower lever, located on a limited oversized lot in one of the most sought-after neighborhoods in all of Northumberland. This very desirable home is well finished and comes complete with updates, upgrades and improvements throughout. 284 Strachan offers main floor living at its finest with 3 total bedrooms and 3 full bathrooms. The oversized covered front porch provides the perfect back drop to soak in the surroundings with stunning views of Lake Ontario in the distance. The main floor boasts 2 big bedrooms with a primary suite offering a generously sized walk-in closet and is highlighted by a 4-piece ensuite with custom double sink vanity. Showcasing the impressive main floor is the bright open concept kitchen, living and dining spaces. Featuring impressive cathedral ceilings, sparkling designer porcelain tile, upgraded cabinetry, newly remodeled quartz counter island and patio walkout to private back yard space with fencing and decking. The newly finished lower level (Not to be Forgotten) presents a large bedroom, 4-piece bath as well as a well-appointed living/family space. Larger lot and backyard space provides opportunity for sunroom expansion or additional parking space. Walking Distance to Port Hope Golf Club, Lake Ontario, Parks, Trails, Schools, Amazing Sushi and Schnitzel and so much more!!. Just minutes from the 401, very storied downtown, beaches and many other amazing amenities this beautiful town has to offer!
ExtrasGazebo, Fridge, Stove, Washer, Dryer
exp realtyMLS® #X12016449
Features
Property Details
- Type
- Detached
- Exterior
- Vinyl Siding
- Style
- Bungalow
- Central Vacuum
- No Data
- Basement
- Finished, Full
- Age
- No Data
Utility Type
- Air Conditioning
- Central Air
- Heat Source
- No Data
- Heating
- Forced Air
Land
- Fronting On
- No Data
- Lot Frontage & Depth (FT)
- 38 x 93
- Lot Total (SQFT)
- 3,553
- Pool
- None
- Intersecting Streets
- Strachan St and Lakeshore Road
Room Dimensions
Similar Listings
Explore Port Hope
Commute Calculator

Port Hope Trends
Days on Strata
List vs Selling Price
Or in other words, the
