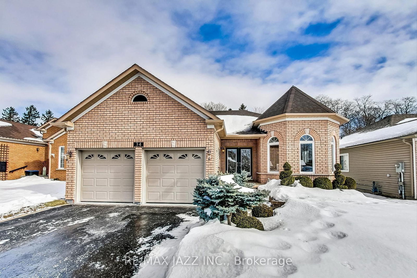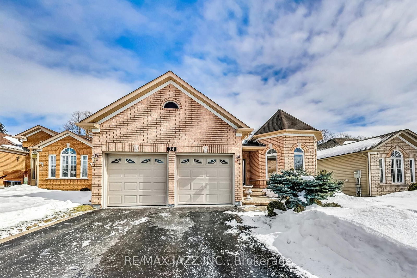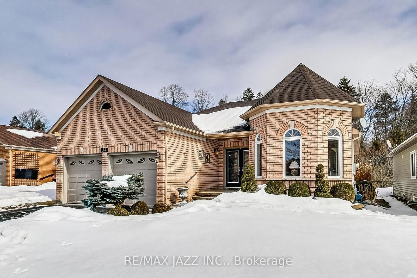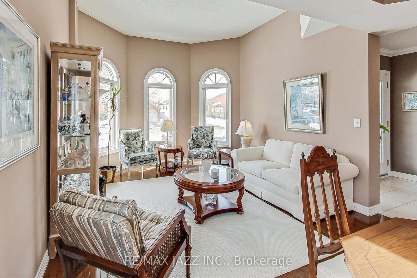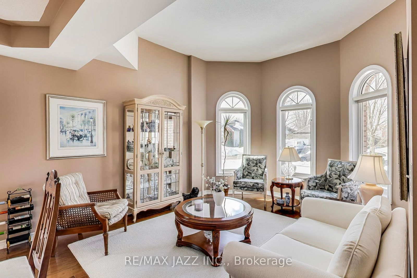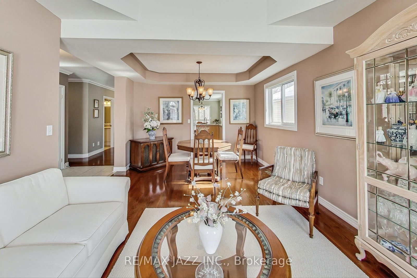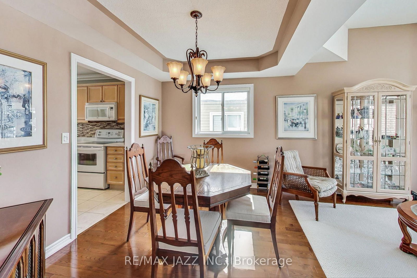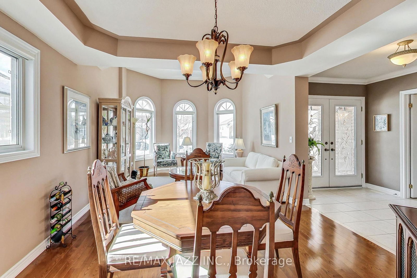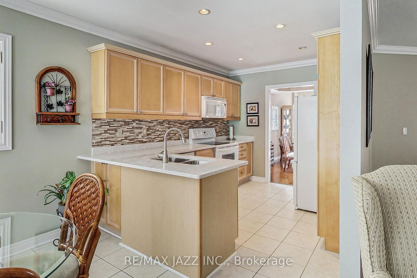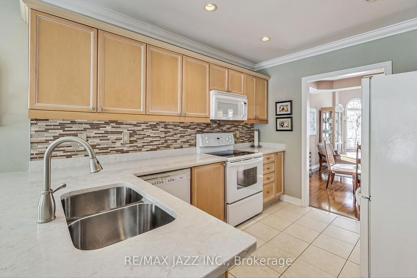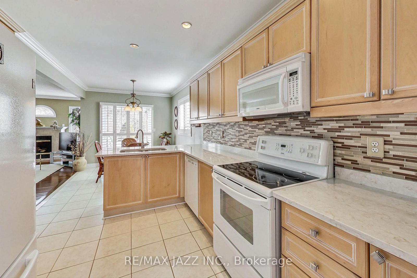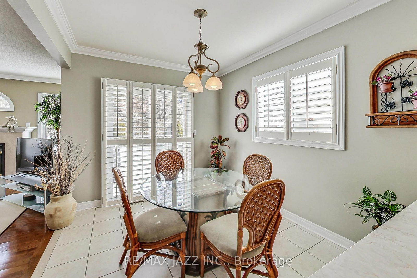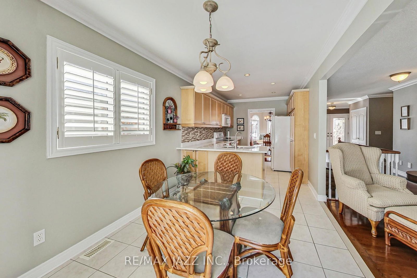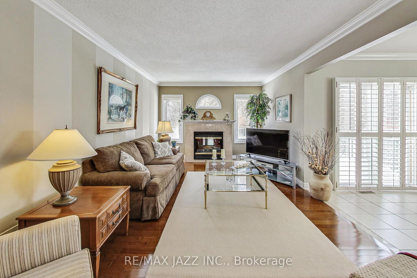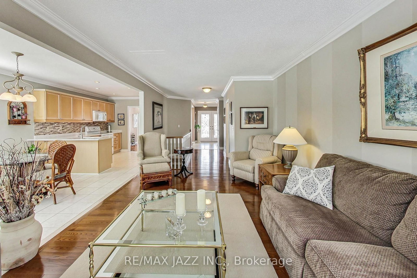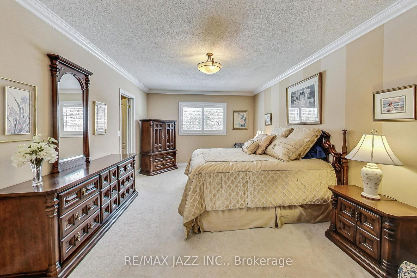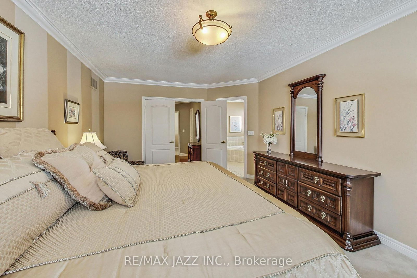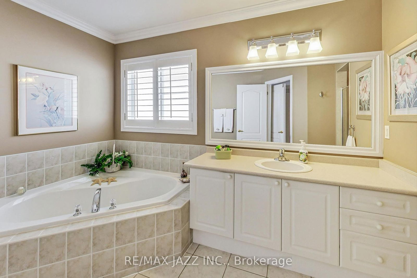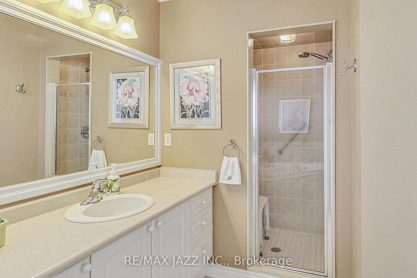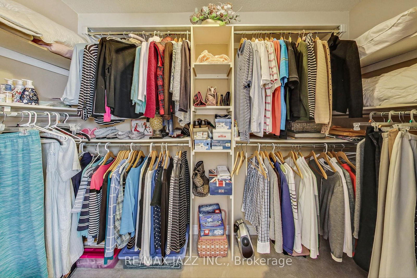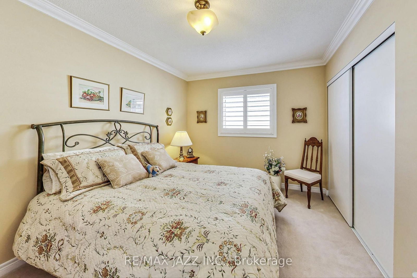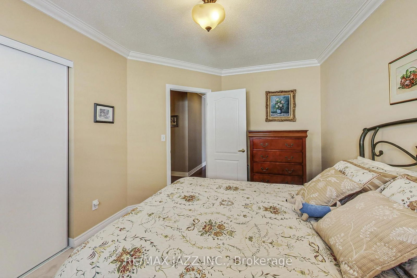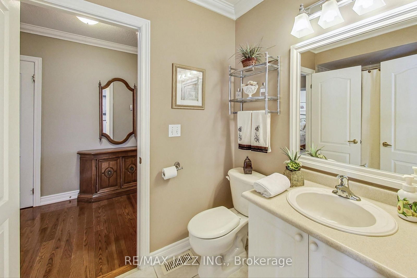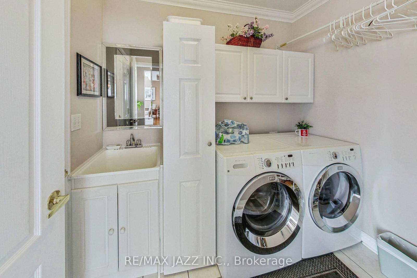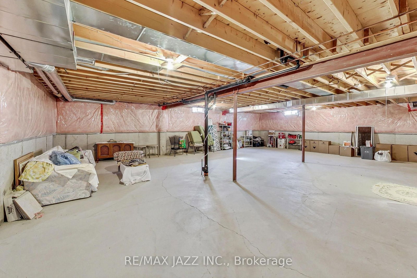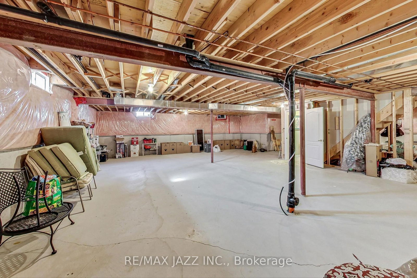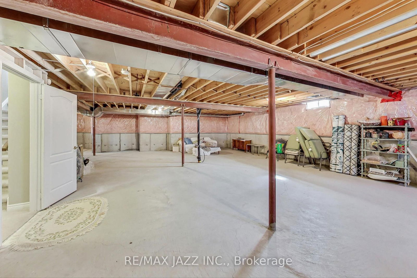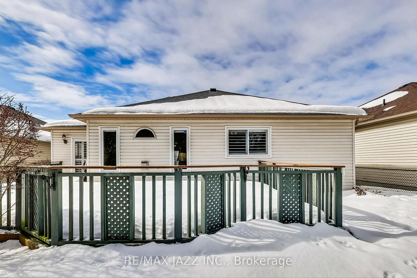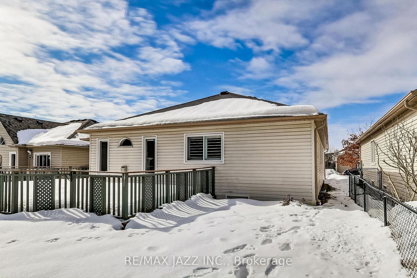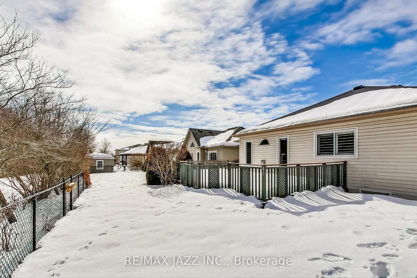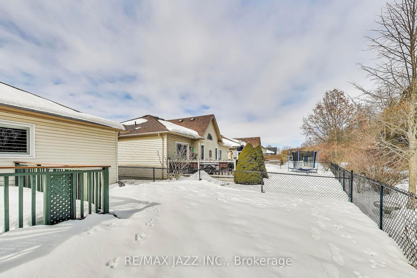Listing History
There are no past listings
Property Highlights
About 34 Baxter Pl
Nestled in a beautiful, quiet area of Port Hope with easy access to Highway 401, this meticulously maintained 2-bedroom bungalow offers the perfect blend of comfort and convenience. Featuring a bright and spacious layout, the home boasts hardwood floors, California shutters, and a well-appointed main floor with laundry and direct garage access. The primary bedroom includes a walk-in closet and a 4-piece ensuite with a separate shower and soaker tub. Enjoy added privacy with no homes or neighbours behind. The unspoiled basement, complete with a 3-piece rough-in, is ready to be customized to suit your needs. With a 2-car garage and move-in-ready condition, this is a fantastic opportunity to own a well-cared-for home in a desirable location! Upgrades include: Central Air & roof done approx. 2-3 yrs, Hardwood floors, California shutters, garage access, main floor laundry, bath rough-in in basement.
ExtrasExisting Fridge, stove, built-in dishwasher, microwave rangehood, washer, dryer
re/max jazz inc.MLS® #X11998095
Features
Property Details
- Type
- Detached
- Exterior
- Brick, Vinyl Siding
- Style
- Bungalow
- Central Vacuum
- No Data
- Basement
- Unfinished
- Age
- No Data
Utility Type
- Air Conditioning
- Central Air
- Heat Source
- No Data
- Heating
- Forced Air
Land
- Fronting On
- No Data
- Lot Frontage & Depth (FT)
- 48 x 99
- Lot Total (SQFT)
- 4,766
- Pool
- None
- Intersecting Streets
- Toronto Rd & Marsh Rd
Room Dimensions
Similar Listings
Explore Port Hope
Commute Calculator

Port Hope Trends
Days on Strata
List vs Selling Price
Or in other words, the
