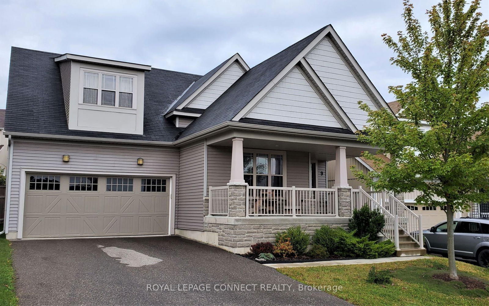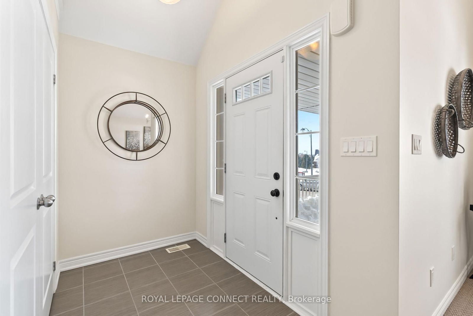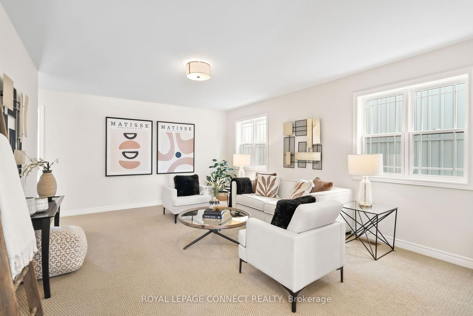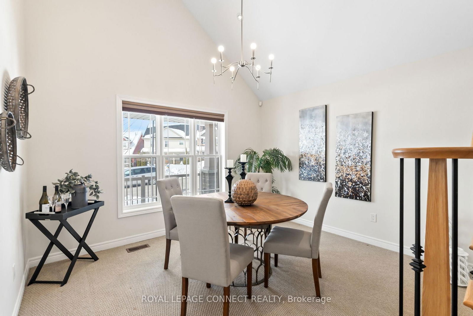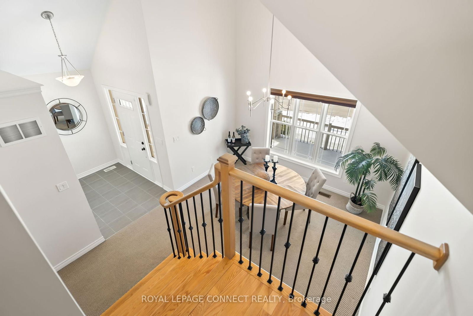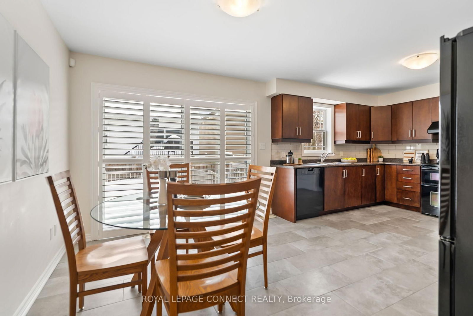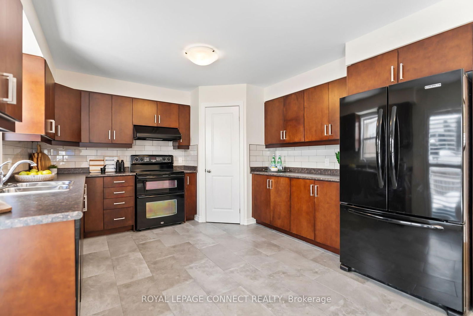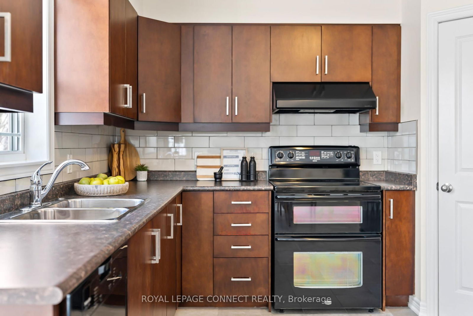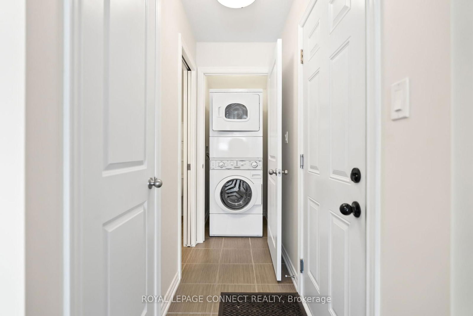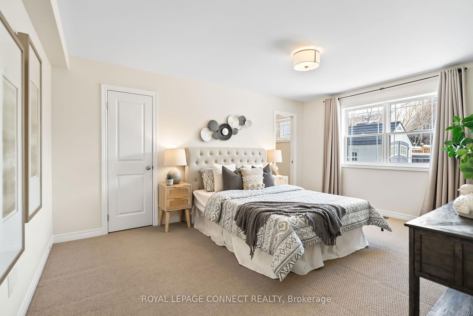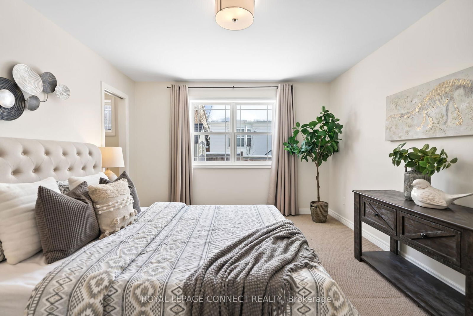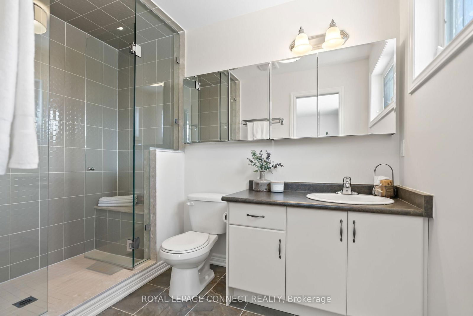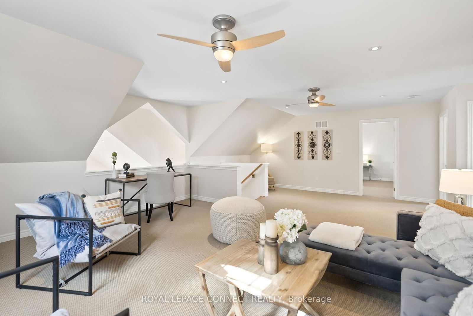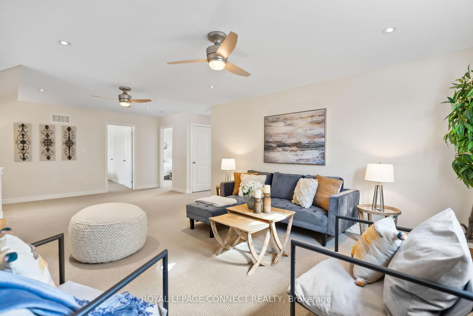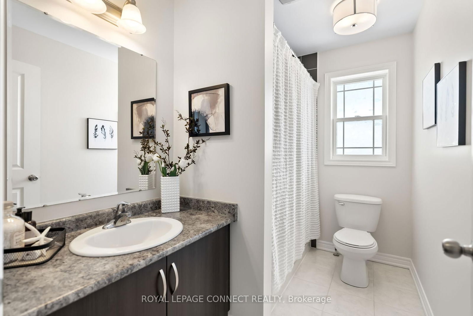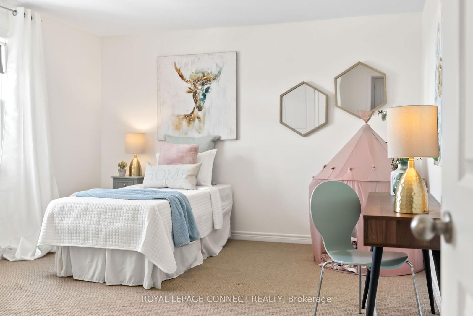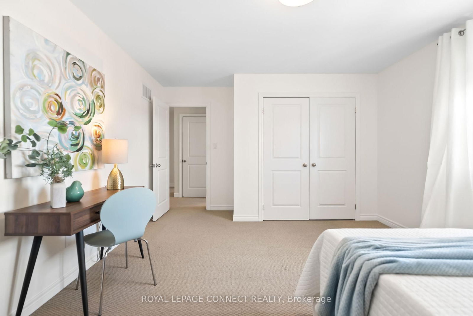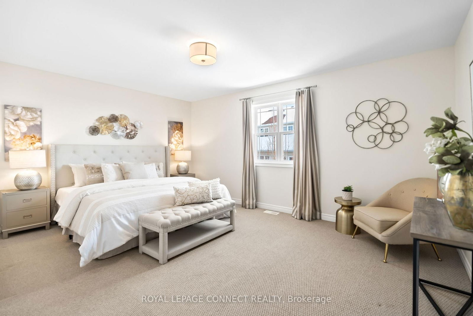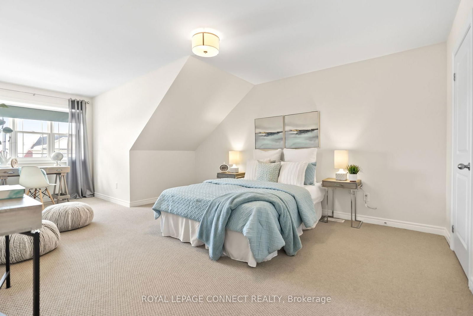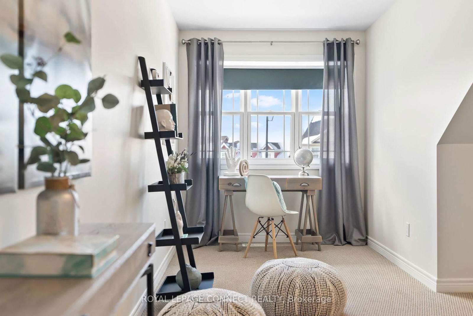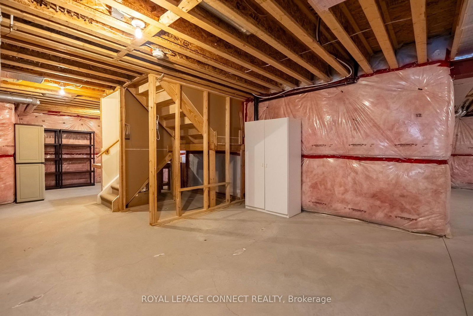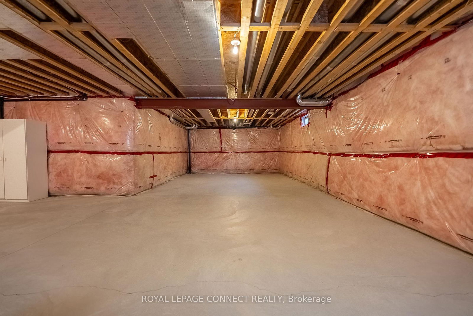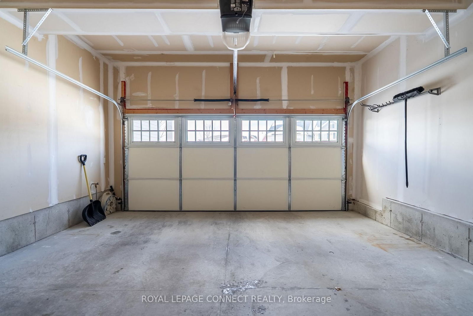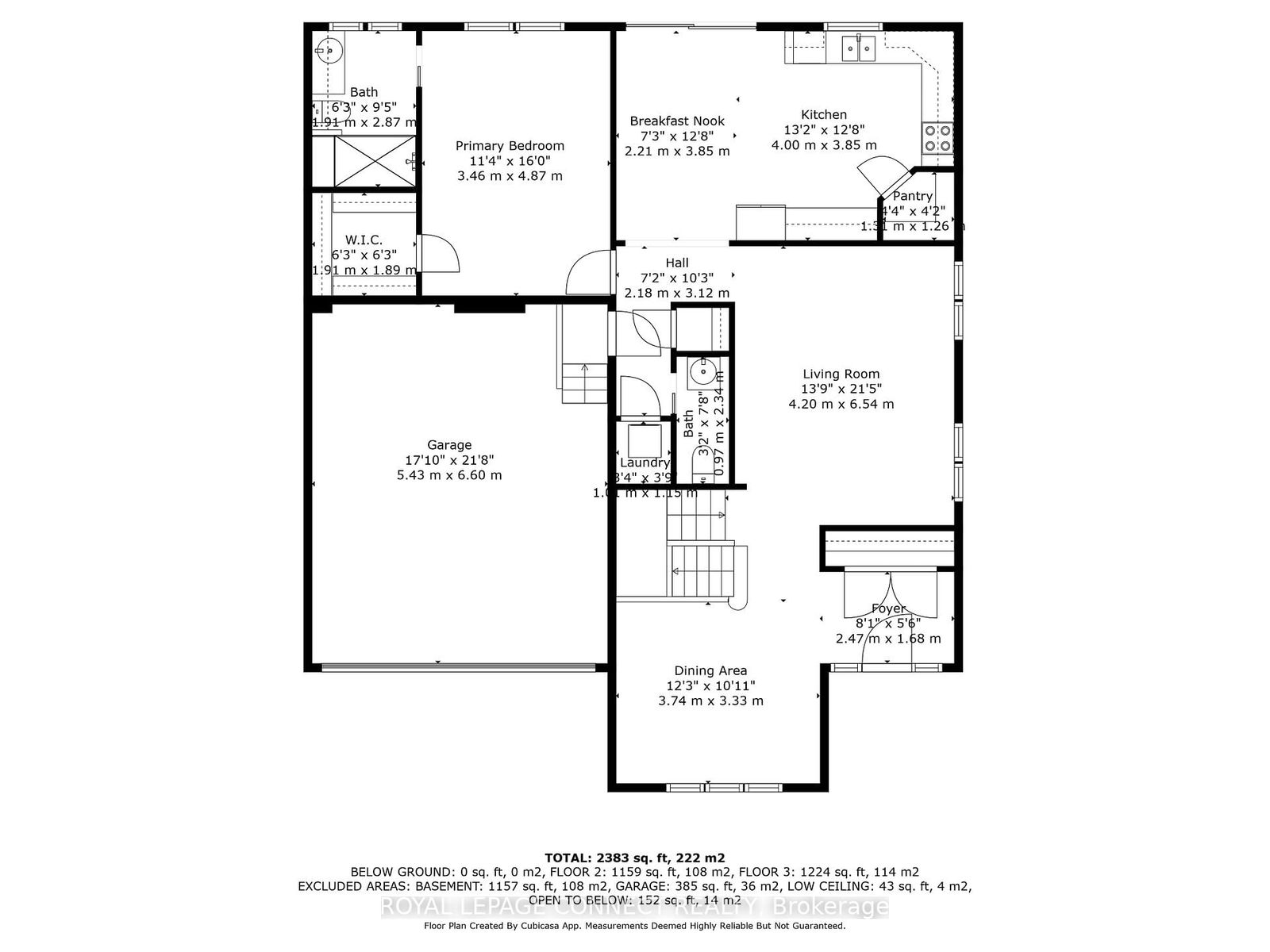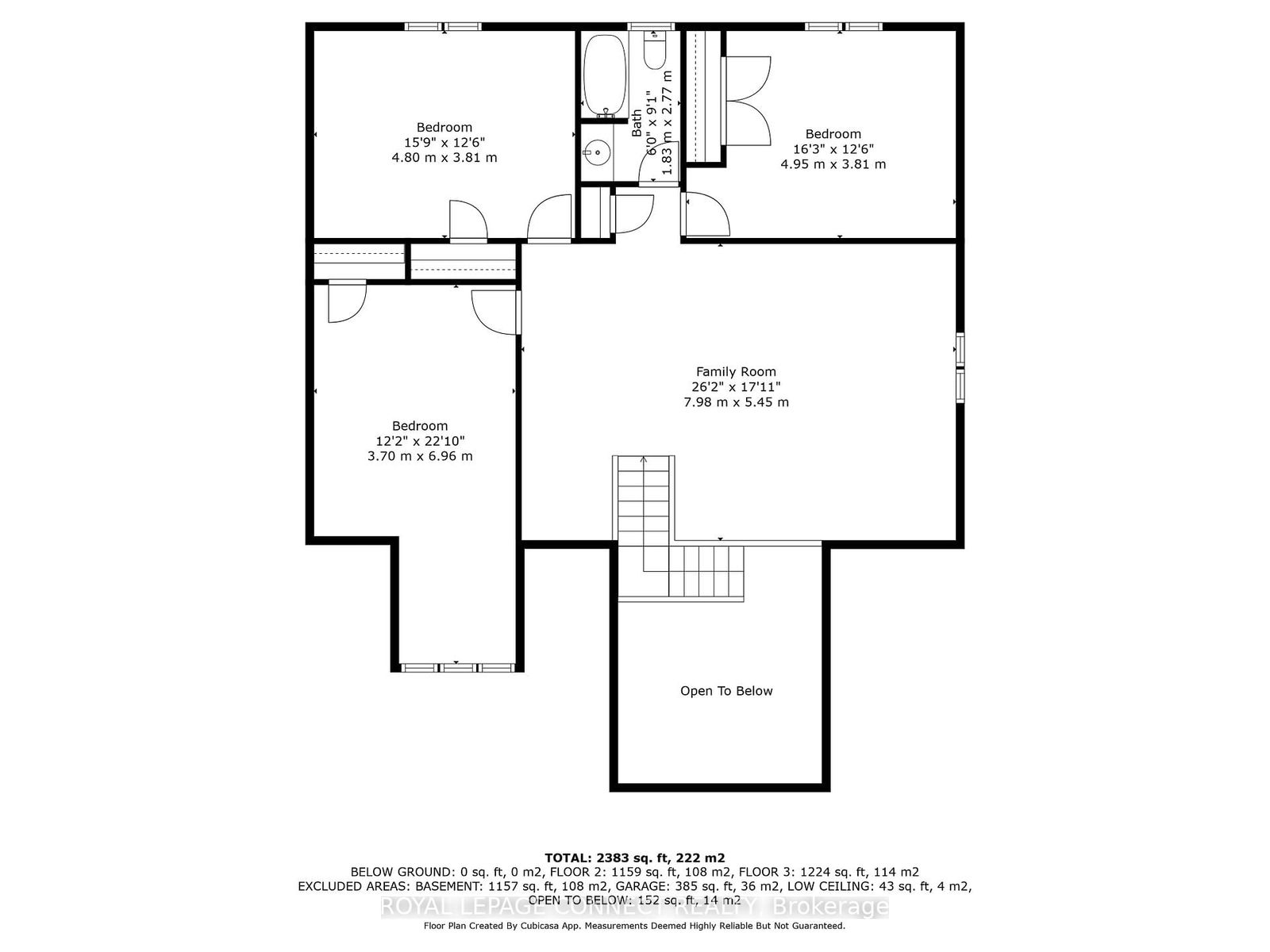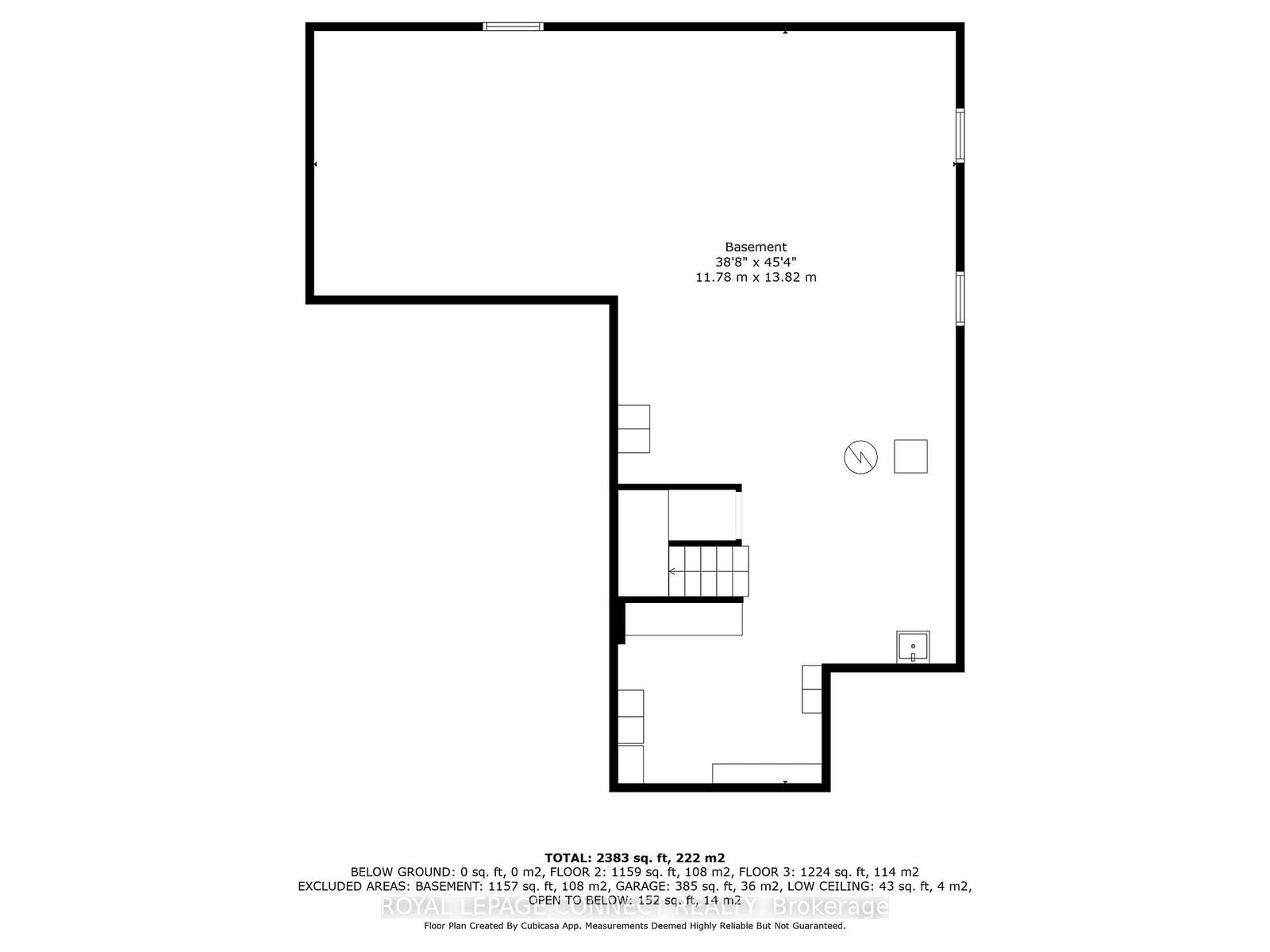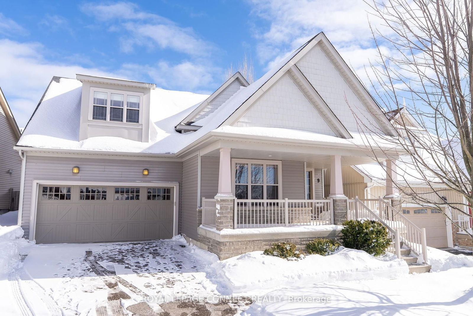Listing History
There are no past listings
Property Highlights
About 9 Maple Blvd
This beautiful 4 bedroom home in Lakeside Village is ready for a new family to make it their own. Situated on a tranquil street facing a parkette, this bright home is a perfect place to thrive and boasts a relaxed neighborhood vibe, friendly neighbors, and plenty of local amenities to explore. The home's exterior is inviting with grey stone accents, an extended depth front porch (for plenty of leg room when kicking back on a Muskoka chair), a double-car driveway and two-car garage with direct access to the home. Inside, you'll find a generous and flexible floor plan, offering plenty of space and versatility to adapt to any lifestyle. The front foyer with a double-width coat closet, opens into a formal / dining room with soaring vaulted ceilings and pot lights that add an elegant, sparkly touch. The spacious living room flows to a big kitchen and breakfast area featuring ample cabinet storage, a walk-in pantry, large patio sliders for walk-out to the deck. On the main floor, the spacious principal bedroom which includes a large walk-in closet and an ensuite bathroom is a comfortable retreat at the end of the day and you'll also find a 2-piece powder room, conveniently located stacked laundry (or there is a secondary hookup in basement), and an additional cloak/storage closet on this level. Upstairs, a massive loft-style family room offers an abundance of space for relaxation or entertainment, while three very generously sized bedrooms and a full bathroom provide room for all. The basement level is incredible untapped potential with its high ceilings, a bathroom rough-in, an additional laundry hookup, and large egress windows - ideal for creating extra living space. Picture yourself waking up every morning to peace and quiet, and enjoying all the amazing things that Port Hope and Northumberland has to offer, while still being in orbit and access of the GTA. **Open House Saturday April 5, 1:00-3:00pm**
ExtrasElectrical light fixtures, washer, dryer, fridge, stove, dishwasher, shed, garage door opener with keypad and remote. Enjoy seamless access to the 401 or a convenient VIA Rail option for service to Toronto Union Station. A future GO Transit rail station in Bowmanville is also under development, making commuting even more accessible. This home is just minutes from Port Hope's Historic Downtown District, offering a variety of dining and entertainment options. Families will appreciate the proximity to both public and private schools, while outdoor enthusiasts can enjoy the nearby dog park, local beach, Ganaraska River, and the Ganaraska Forest, as well as the Great Lakes Waterfront Trail and Port Hope Golf & Country Club. Larger retail shopping, healthcare, and other essential services are also easily accessible and nearby.
royal lepage connect realtyMLS® #X11987085
Features
Property Details
- Type
- Detached
- Exterior
- Vinyl Siding, Stone
- Style
- 2 Storey
- Central Vacuum
- No Data
- Basement
- Unfinished, Full
- Age
- No Data
Utility Type
- Air Conditioning
- Central Air
- Heat Source
- No Data
- Heating
- Forced Air
Land
- Fronting On
- No Data
- Lot Frontage & Depth (FT)
- 46 x 83
- Lot Total (SQFT)
- 3,825
- Pool
- None
- Intersecting Streets
- Ridout St & Toronto Rd
Room Dimensions
Similar Listings
Explore Port Hope
Commute Calculator

Port Hope Trends
Days on Strata
List vs Selling Price
Or in other words, the
