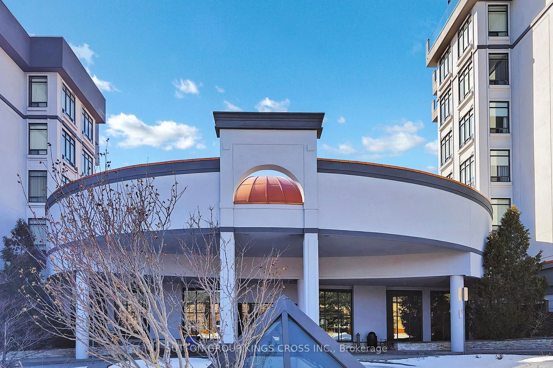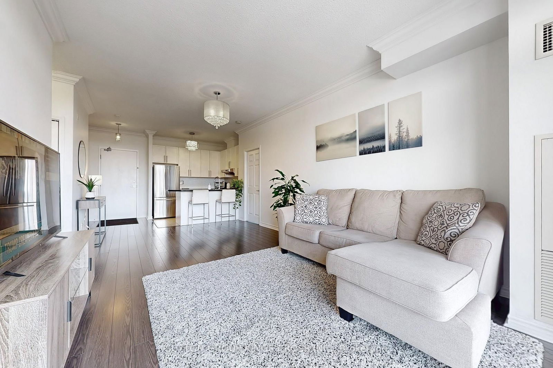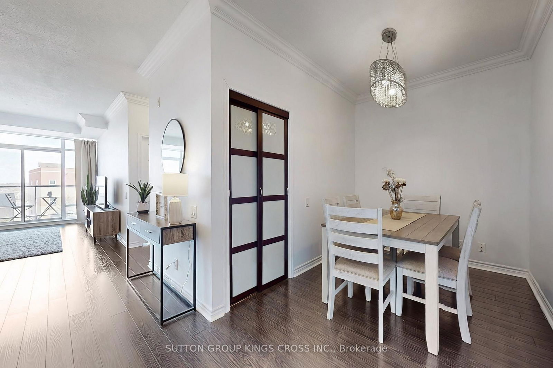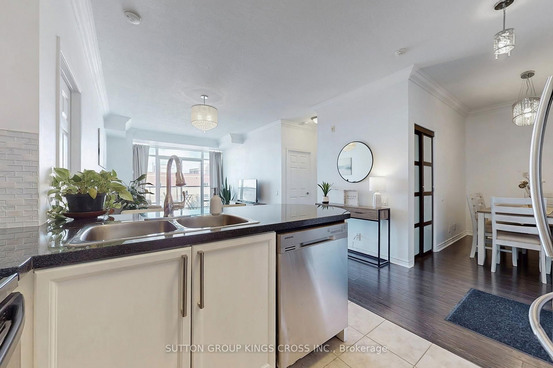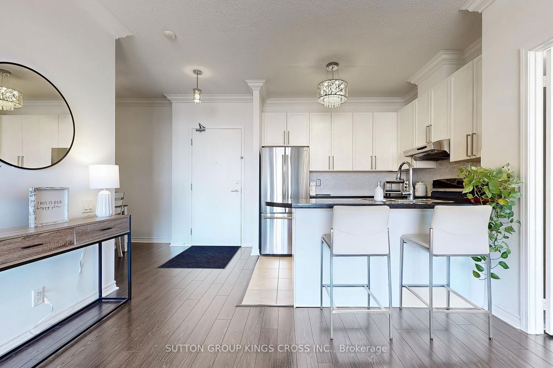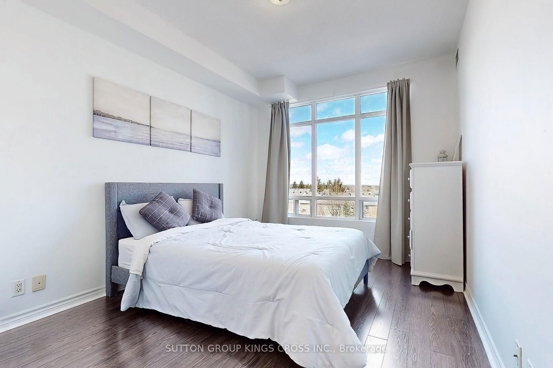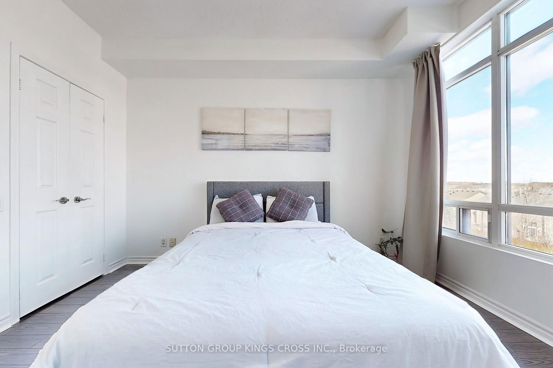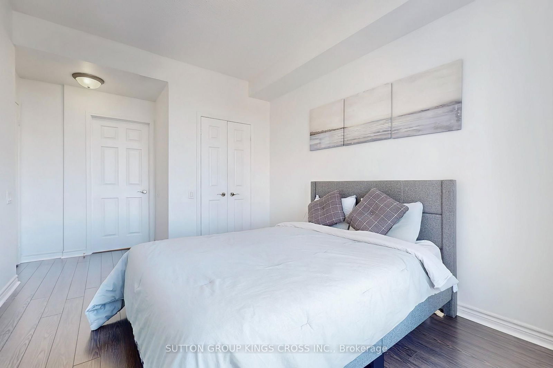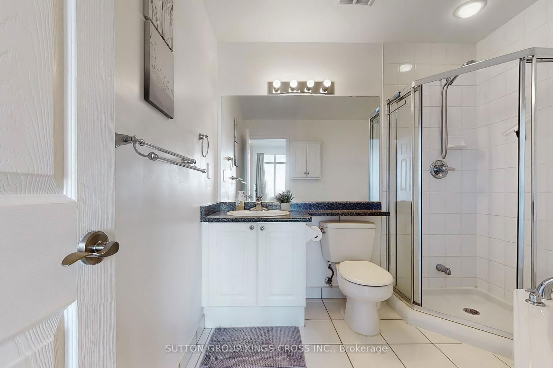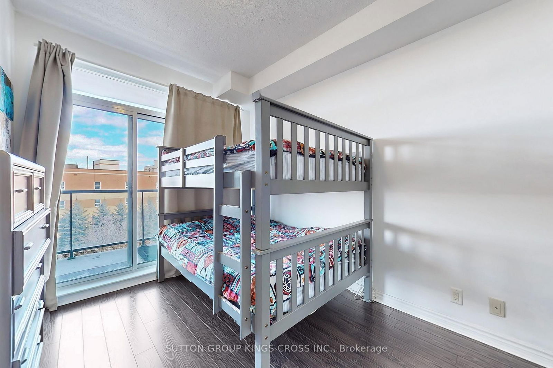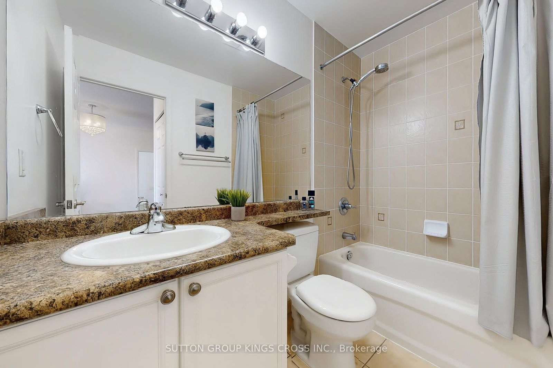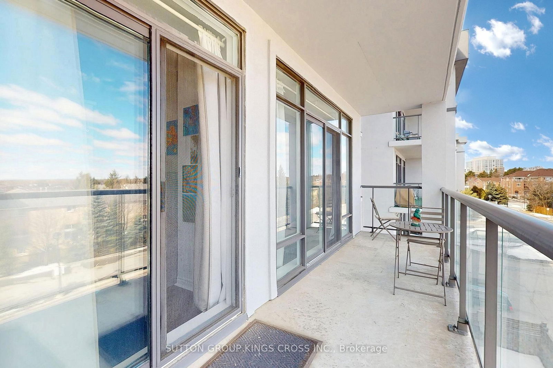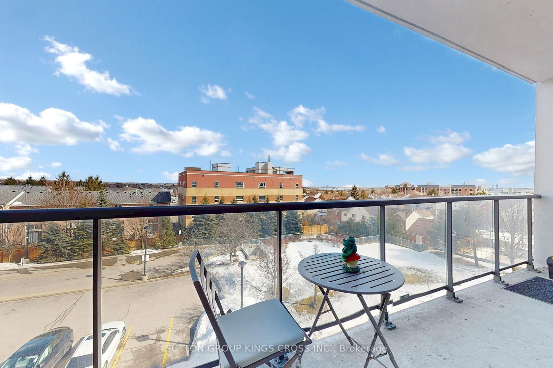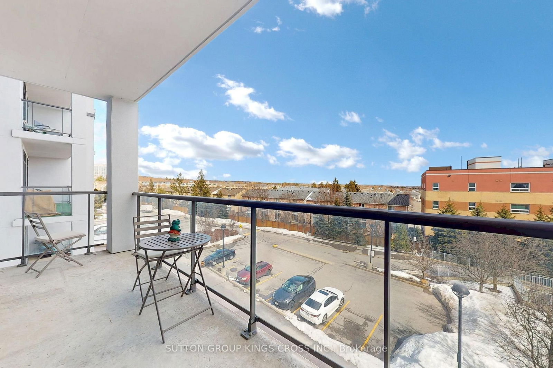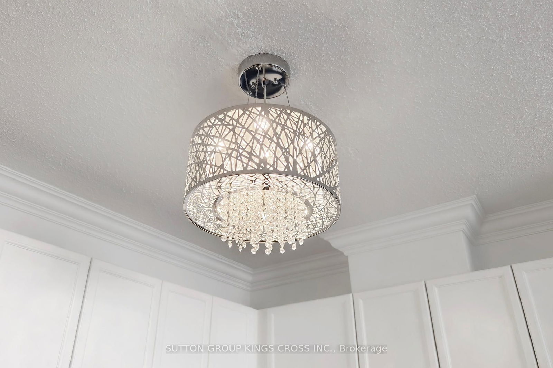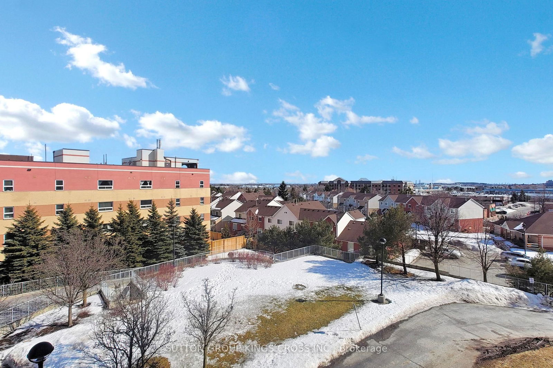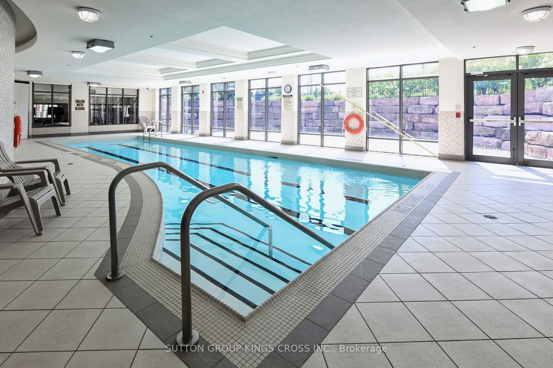402 - 11121 Yonge St
Listing History
Details
Property Type:
Condo
Maintenance Fees:
$941/mth
Taxes:
$2,189 (2024)
Cost Per Sqft:
$793/sqft
Outdoor Space:
Balcony
Locker:
Owned
Exposure:
East
Possession Date:
To Be Arranged
Amenities
About this Listing
Stunning and Spacious Luxury Condo (952 Sq. Ft. + 100 Sq. Ft. Balcony) - Split 2-Bedroom + Large Den. This condo features 2 Full Bathrooms and an abundance of natural light with a tranquil East-facing view. Boasting 9-ft ceilings with crown moldings, the open-concept kitchen is complete with sleek granite countertops and premium stainless steel appliances. Enjoy seamless indoor-outdoor living with direct access to the balcony from the living room and master bedroom. The master suite includes a spacious walk-in closet and a luxurious 4-piece ensuite with a soaker tub. The unit features resort-style amenities, including an indoor pool, gym, sauna, billiards, and table tennis. Concierge service, parking space, and locker are included for added convenience. Located close to shopping, schools, and all essential services, this is the perfect blend of luxury, comfort, and convenience.
ExtrasAll S/S appliances, Washer/Dryer
sutton group kings cross inc.MLS® #N12033157
Fees & Utilities
Maintenance Fees
Utility Type
Air Conditioning
Heat Source
Heating
Room Dimensions
Living
Laminate
Dining
Laminate
Kitchen
Ceramic Floor, Stainless Steel Appliances
Primary
Laminate, 4 Piece Ensuite, Closet
2nd Bedroom
Laminate, Closet, Walkout To Balcony
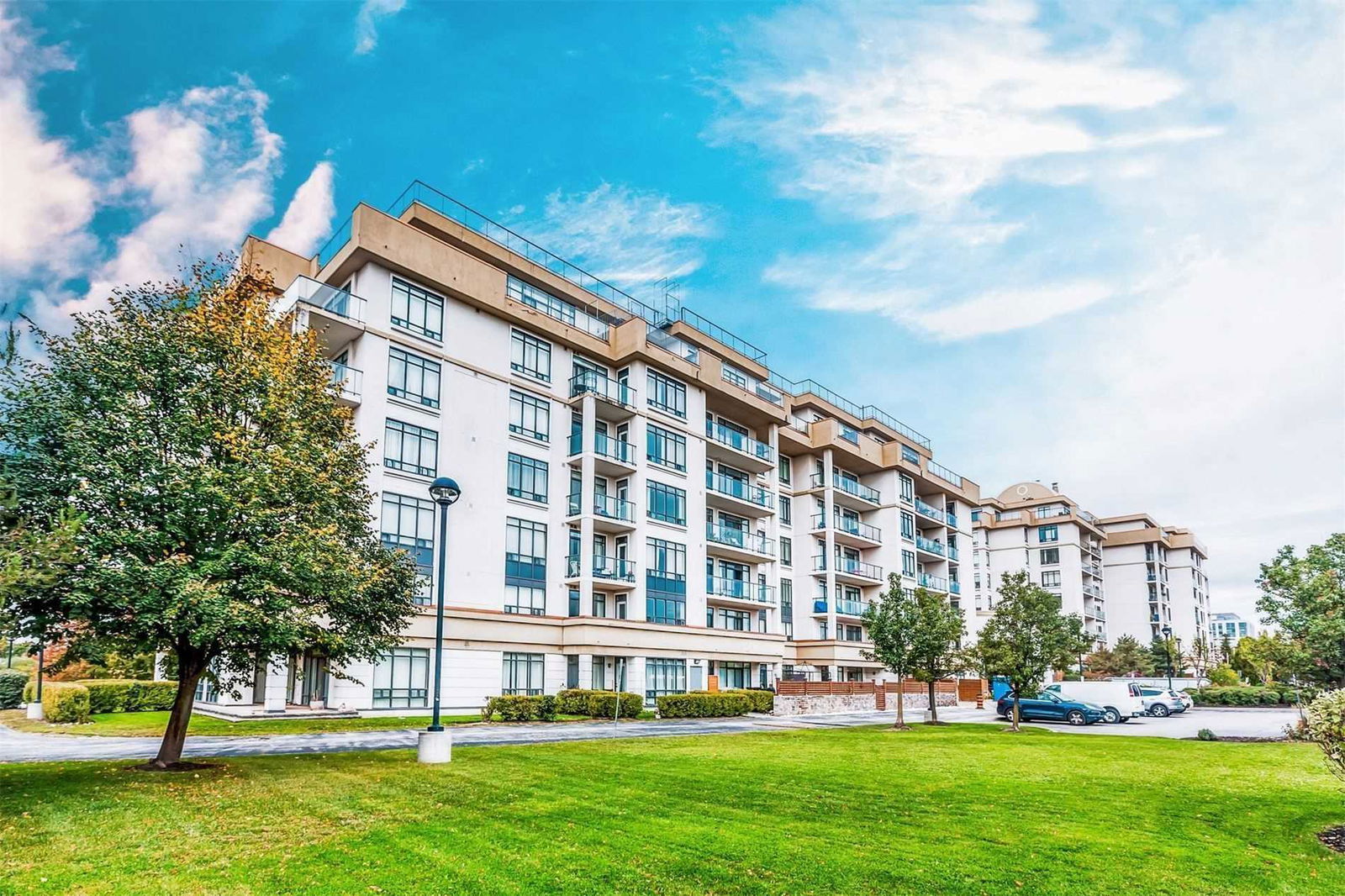
Building Spotlight
Similar Listings
Explore Devonsleigh
Commute Calculator

Mortgage Calculator
Demographics
Based on the dissemination area as defined by Statistics Canada. A dissemination area contains, on average, approximately 200 – 400 households.
Building Trends At Silverwoods Condominium
Days on Strata
List vs Selling Price
Offer Competition
Turnover of Units
Property Value
Price Ranking
Sold Units
Rented Units
Best Value Rank
Appreciation Rank
Rental Yield
High Demand
Market Insights
Transaction Insights at Silverwoods Condominium
| 1 Bed | 1 Bed + Den | 2 Bed | 2 Bed + Den | 3 Bed | 3 Bed + Den | |
|---|---|---|---|---|---|---|
| Price Range | No Data | $562,500 - $590,000 | No Data | $630,000 - $705,000 | $797,500 | No Data |
| Avg. Cost Per Sqft | No Data | $781 | No Data | $672 | $600 | No Data |
| Price Range | No Data | $2,500 - $2,600 | No Data | $3,150 - $3,200 | No Data | No Data |
| Avg. Wait for Unit Availability | 343 Days | 110 Days | 107 Days | 182 Days | 263 Days | 275 Days |
| Avg. Wait for Unit Availability | No Data | 199 Days | 170 Days | 196 Days | 697 Days | 259 Days |
| Ratio of Units in Building | 6% | 28% | 33% | 18% | 12% | 6% |
Market Inventory
Total number of units listed and sold in Devonsleigh

