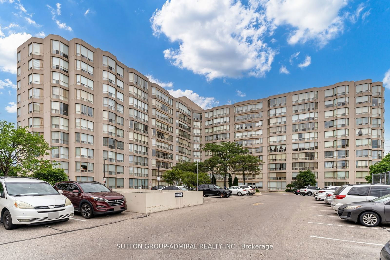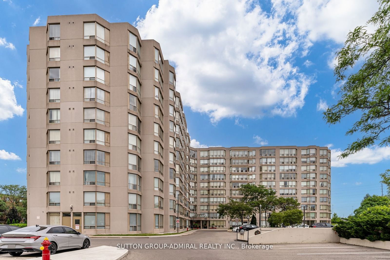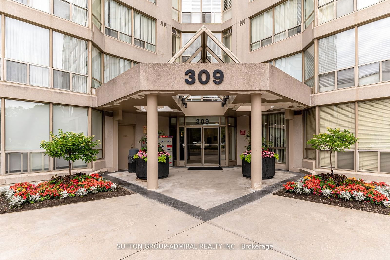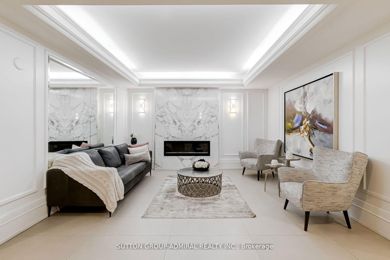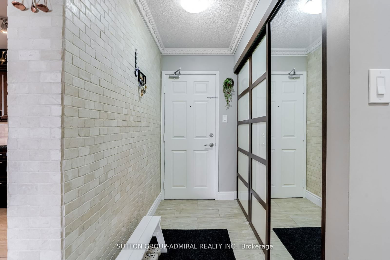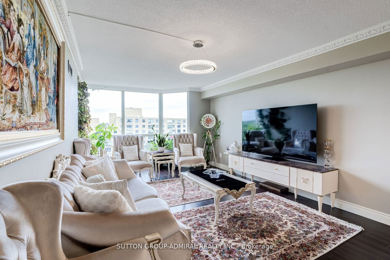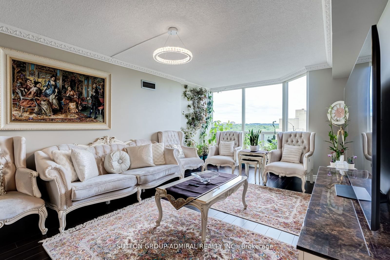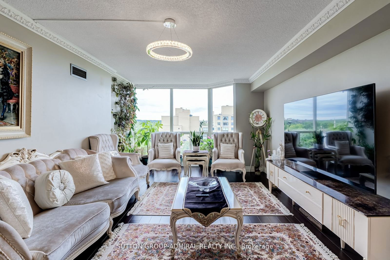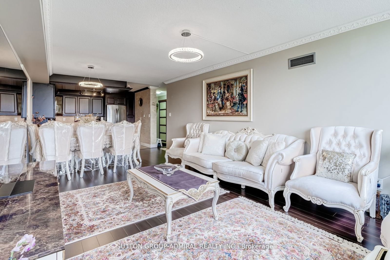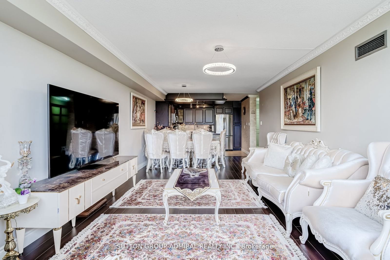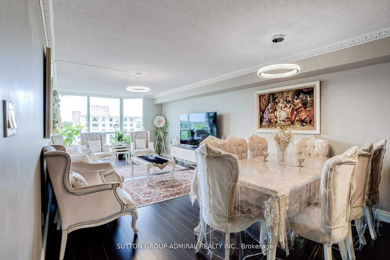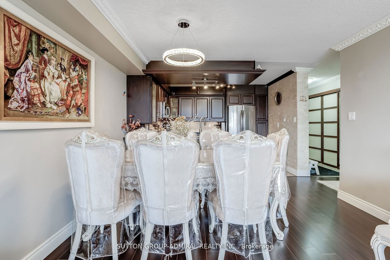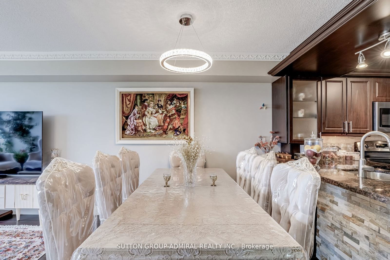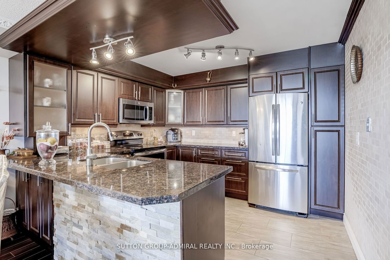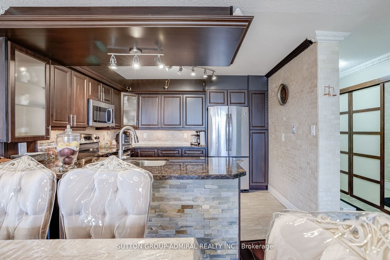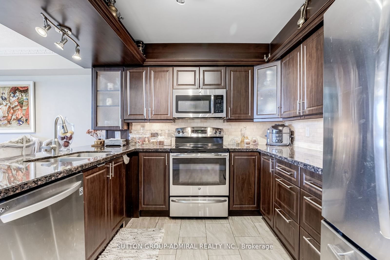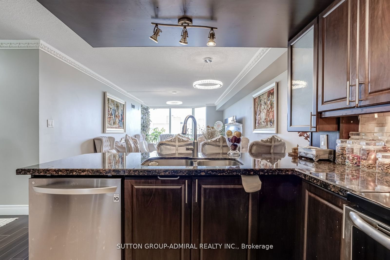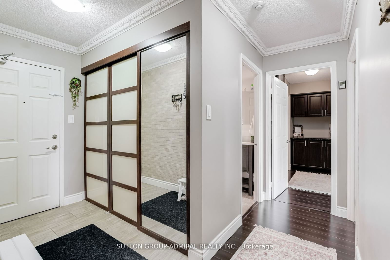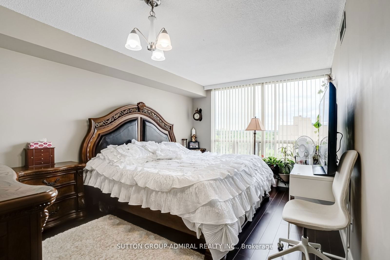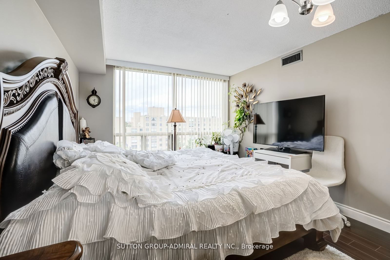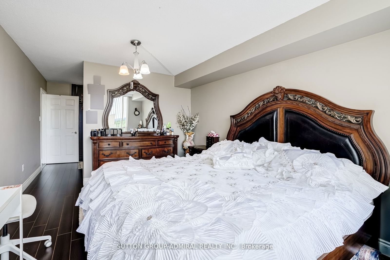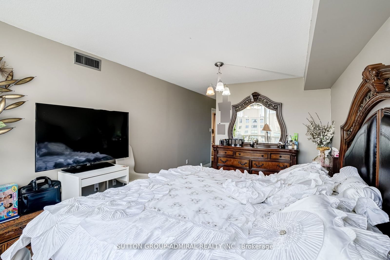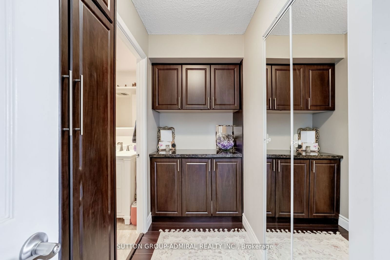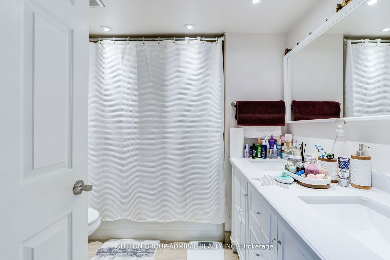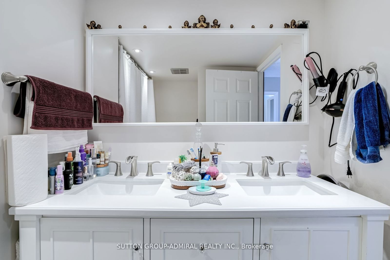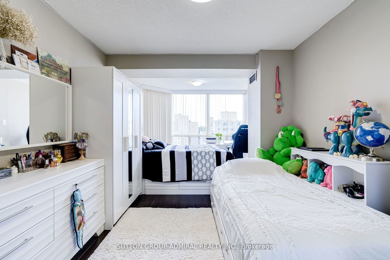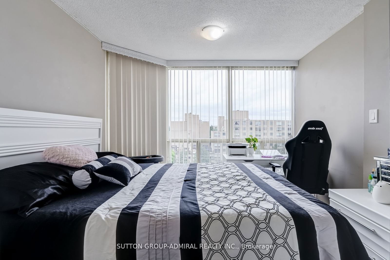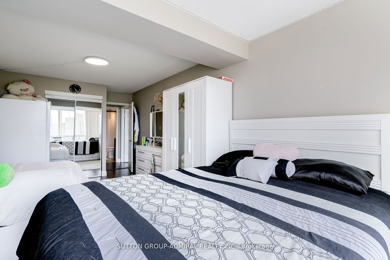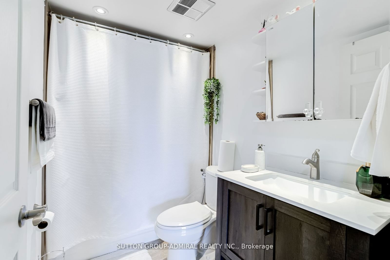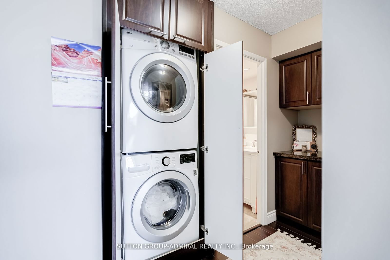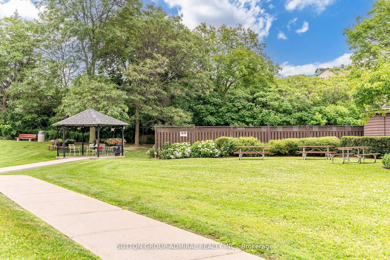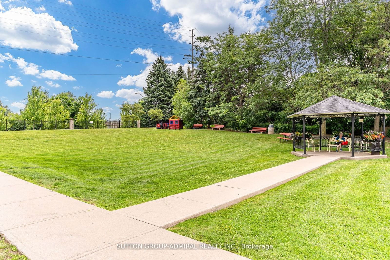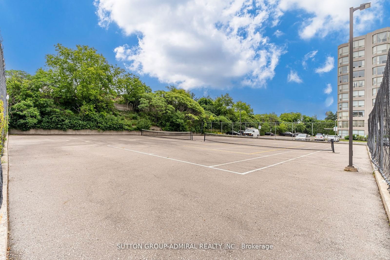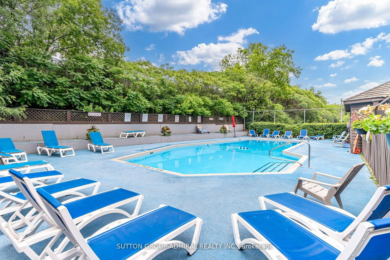803 - 309 Major Mackenzie Dr E
Listing History
Unit Highlights
Maintenance Fees
Utility Type
- Air Conditioning
- Central Air
- Heat Source
- Gas
- Heating
- Forced Air
Room Dimensions
About this Listing
RARE OPPORTUNITY TO OWN A PREMIUM 2 BED + DEN IN THE HEART OF RICHMOND HILL.FANTASTIC FLOOR PLAN, BEAUTIFUL UNOBSTRUCTED VIEWS WITH PLENTY OF NATURAL SUN, UNIT FEATURES A STUNNING CUSTOM KITCHEN WITH GRANITE COUNTERS, A LARGE BREAKFAST BAR, 2 SPACIOUS BEDROOMS AND TWO BATHS WITH CUSTOM VANITIES, A LARGE DEN SOLARIUM THAT CAN BE USED AS A 3RD BEDROOM, WALKING DISTANCE TO GO TRAIN + SHOPS
ExtrasS/S APPLIANCES, FRIDGE, STOVE, BUILT-IN DISHWASHER B. I MICROWAVE, ALL EXISTING LIGHT FIXTURES, ALL WINDOW COVERINGS, RENOVATED BUILDING INCLUDES: REC ROOM, PARTY ROOM, GYM, POOL, TENNIS, SQUASH, SECURITY GUARDS, 1 PARKING, 1 LOCKER
sutton group-admiral realty inc.MLS® #N9368188
Amenities
Explore Neighbourhood
Similar Listings
Demographics
Based on the dissemination area as defined by Statistics Canada. A dissemination area contains, on average, approximately 200 – 400 households.
Price Trends
Maintenance Fees
Building Trends At Cedar Gate Condos
Days on Strata
List vs Selling Price
Offer Competition
Turnover of Units
Property Value
Price Ranking
Sold Units
Rented Units
Best Value Rank
Appreciation Rank
Rental Yield
High Demand
Transaction Insights at 309 Major Mackenzie Drive E
| 1 Bed | 1 Bed + Den | 2 Bed | 2 Bed + Den | 3 Bed | |
|---|---|---|---|---|---|
| Price Range | $510,000 - $556,000 | $566,250 | $565,000 | $600,000 - $688,000 | No Data |
| Avg. Cost Per Sqft | $682 | $601 | $487 | $514 | No Data |
| Price Range | No Data | No Data | No Data | $3,050 - $3,300 | No Data |
| Avg. Wait for Unit Availability | 149 Days | 93 Days | 179 Days | 51 Days | 575 Days |
| Avg. Wait for Unit Availability | 540 Days | 169 Days | 573 Days | 139 Days | No Data |
| Ratio of Units in Building | 10% | 28% | 18% | 42% | 4% |
Transactions vs Inventory
Total number of units listed and sold in Observatory | Harding
