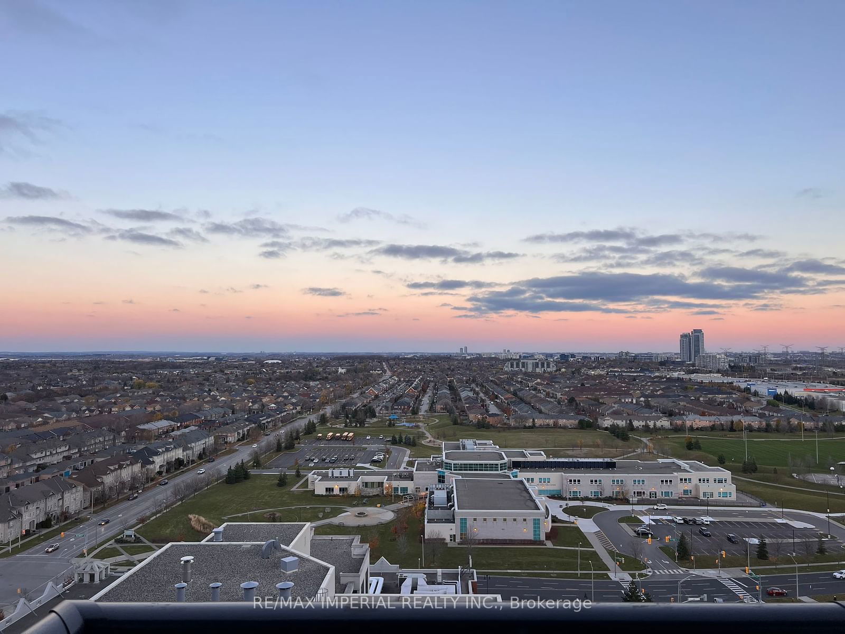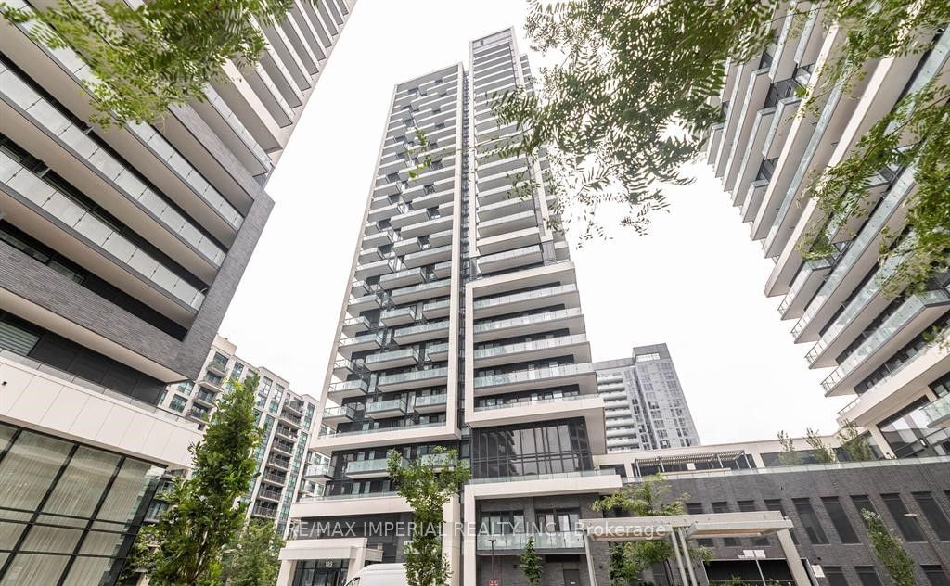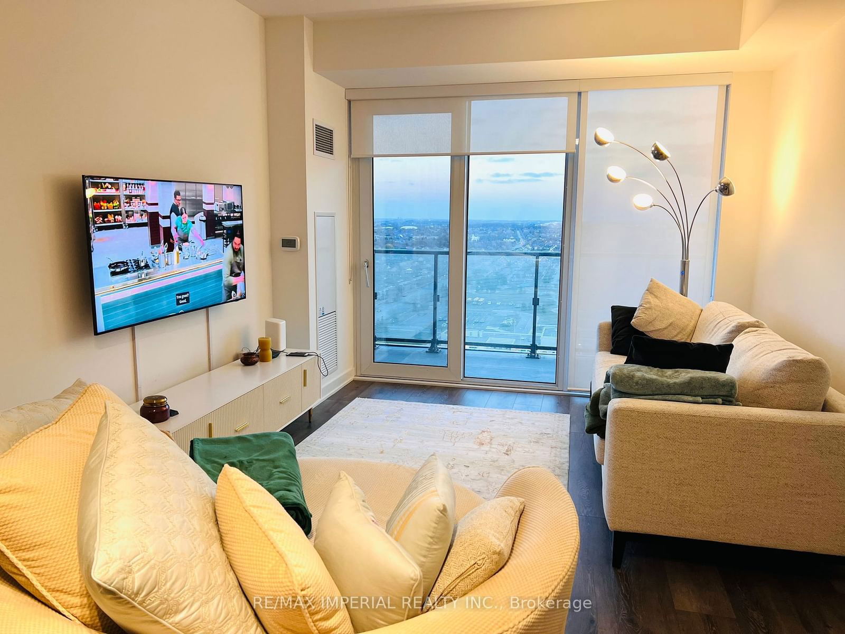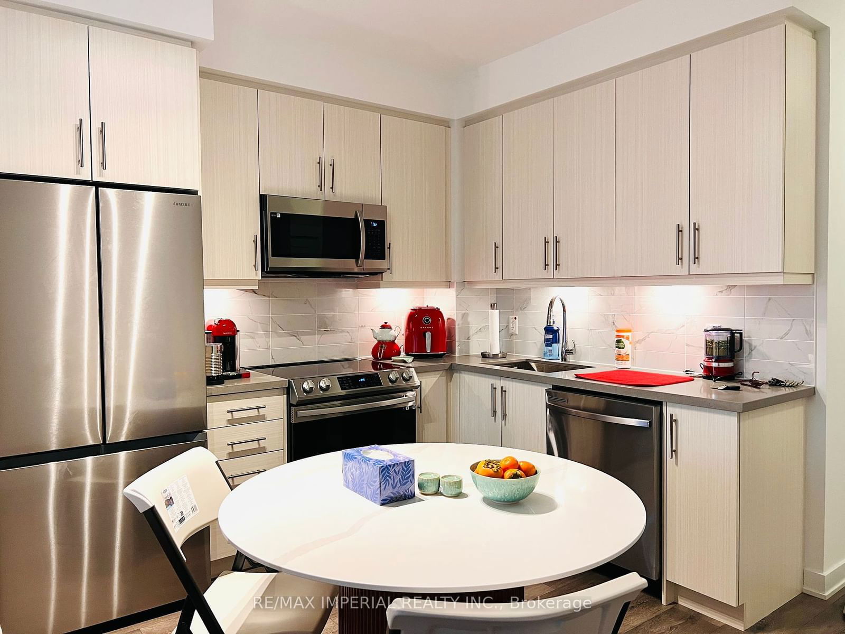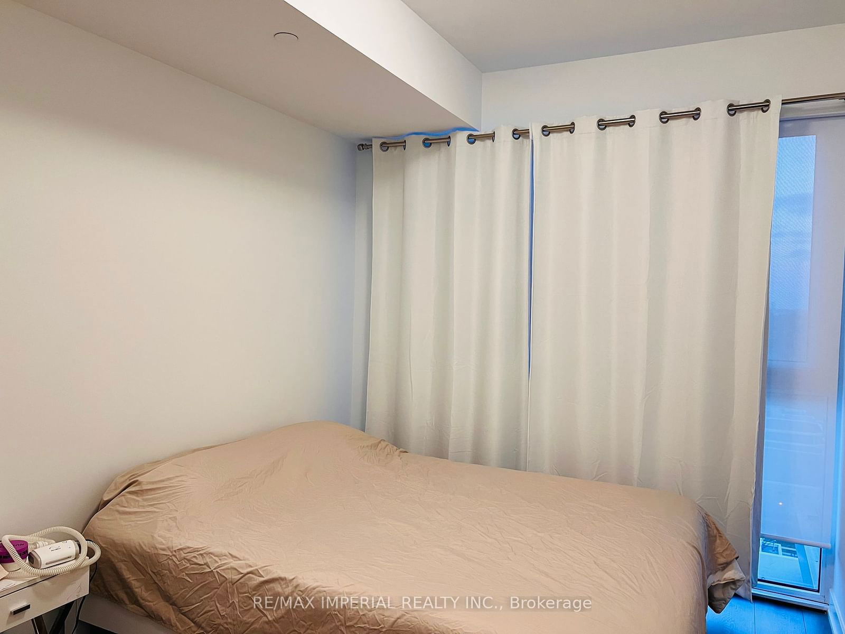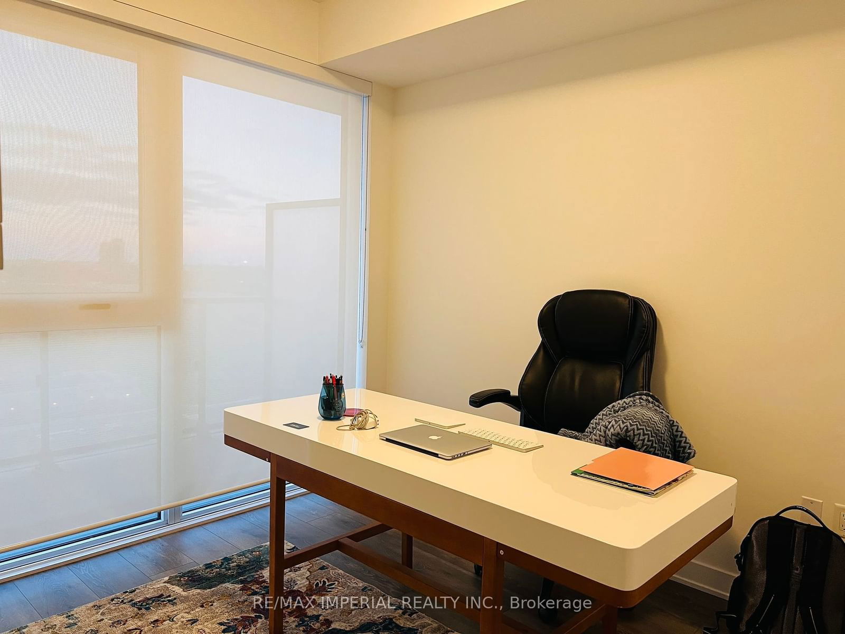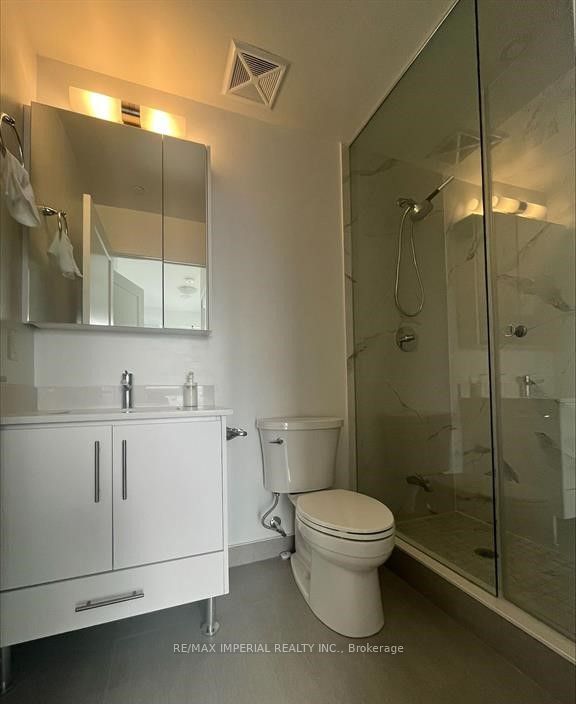1907 - 105 Oneida Cres
Listing History
Unit Highlights
Utilities Included
Utility Type
- Air Conditioning
- Central Air
- Heat Source
- Gas
- Heating
- Forced Air
Room Dimensions
About this Listing
2 Bedrooms & 2 Bathrooms in Prime Location - Yonge & Hwy 7. 9ft Ceilings. Unobstructed, Breathtaking East View. Sun-Filled, Floor-to-Ceiling Windows. Spacious Balcony. The unit offers a thoughtful design with proper separation of bedrooms, and an open-concept gourmet kitchen equipped with stainless steel appliances. Elegant laminate flooring flows throughout the space. Amenities: 24hr Concierge, Gym, Party Room, Rooftop Deck. Prime Location: Mins To Shops & Restaurants, Langstaff GO, Hwy 404/407, Parks. Step to Community Center.
ExtrasFull Size Appliances Included, Quarts Counter Tops, Glass Tile Back Splash, Under Mount Lighting, 1 Parking & 1 Locker.
re/max imperial realty inc.MLS® #N10440771
Amenities
Explore Neighbourhood
Similar Listings
Demographics
Based on the dissemination area as defined by Statistics Canada. A dissemination area contains, on average, approximately 200 – 400 households.
Price Trends
Maintenance Fees
Building Trends At YongeParc 2
Days on Strata
List vs Selling Price
Offer Competition
Turnover of Units
Property Value
Price Ranking
Sold Units
Rented Units
Best Value Rank
Appreciation Rank
Rental Yield
High Demand
Transaction Insights at 85 Oneida Crescent
| 1 Bed | 1 Bed + Den | 2 Bed | 2 Bed + Den | 3 Bed | |
|---|---|---|---|---|---|
| Price Range | $576,000 | $605,000 - $665,000 | $745,000 | $753,558 - $862,500 | No Data |
| Avg. Cost Per Sqft | $750 | $996 | $1,001 | $908 | No Data |
| Price Range | $2,299 - $2,300 | $2,450 - $3,400 | $2,650 - $3,350 | $3,000 - $3,500 | $3,550 |
| Avg. Wait for Unit Availability | 284 Days | 56 Days | 92 Days | 57 Days | 541 Days |
| Avg. Wait for Unit Availability | 51 Days | 6 Days | 10 Days | 24 Days | 182 Days |
| Ratio of Units in Building | 5% | 49% | 33% | 13% | 2% |
Transactions vs Inventory
Total number of units listed and leased in Langstaff
