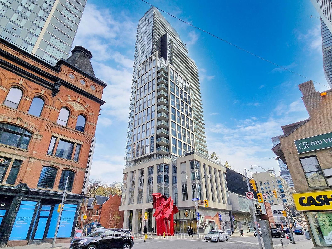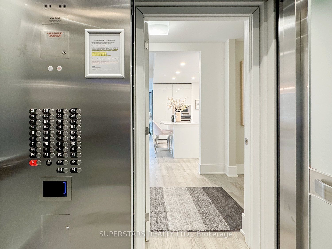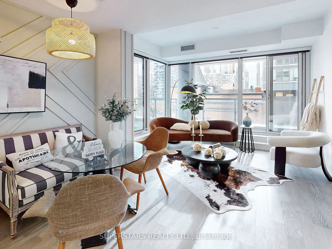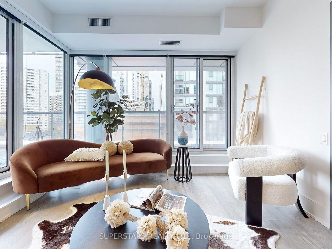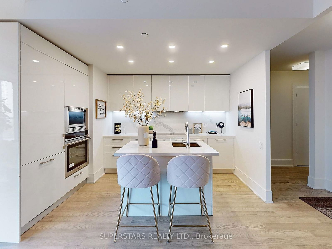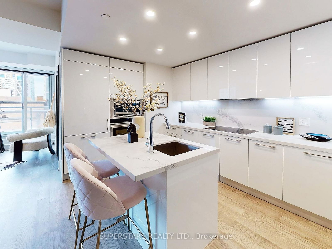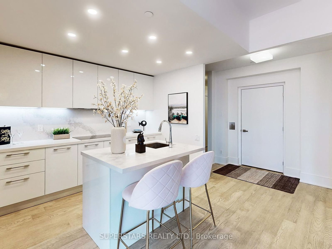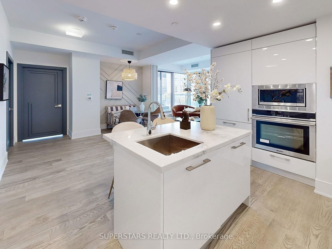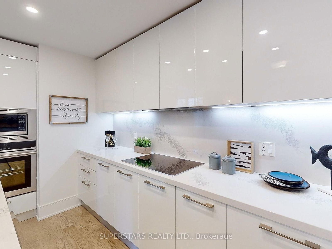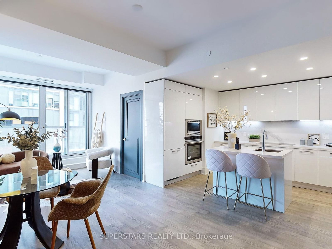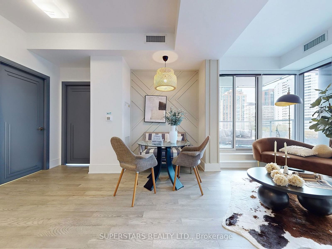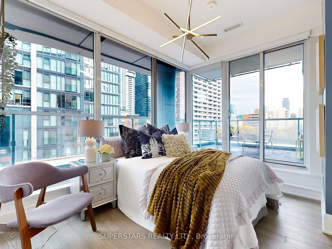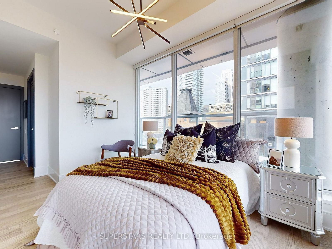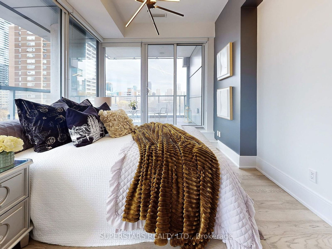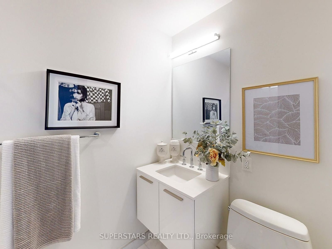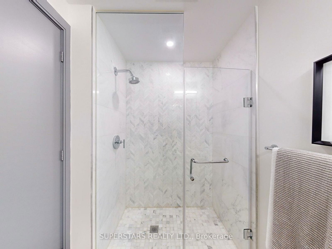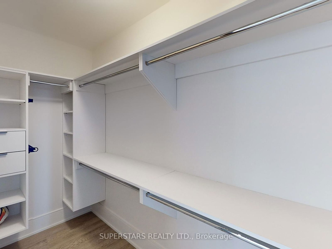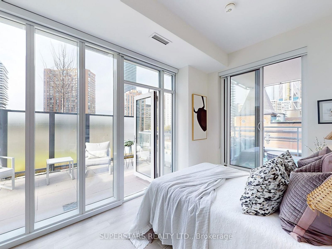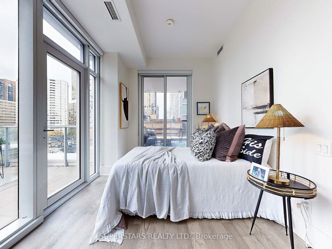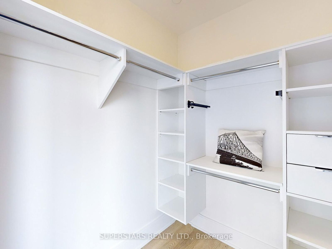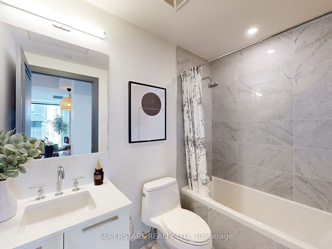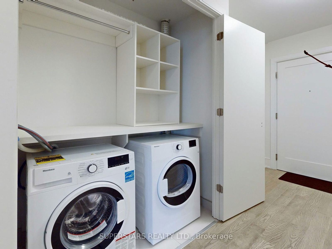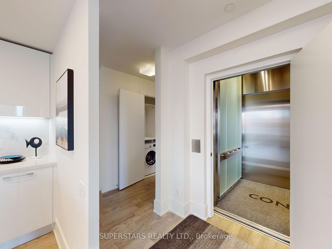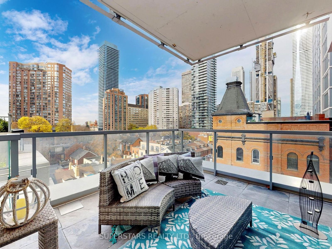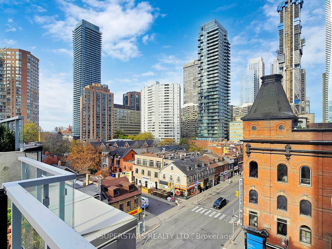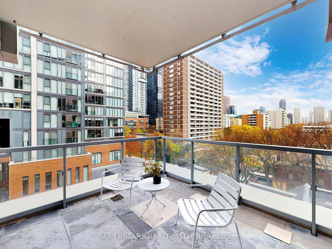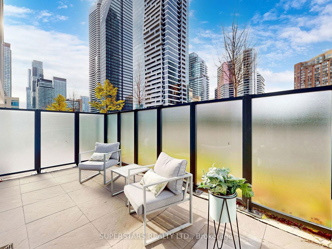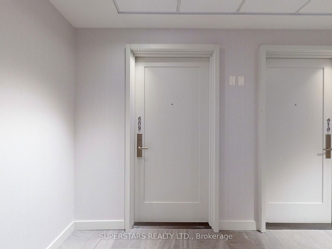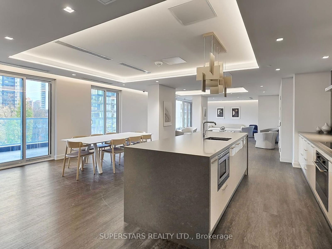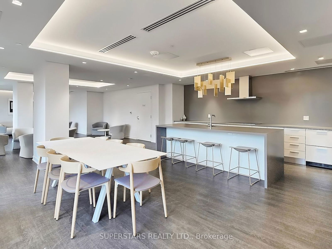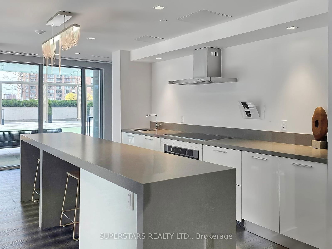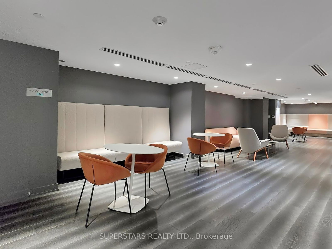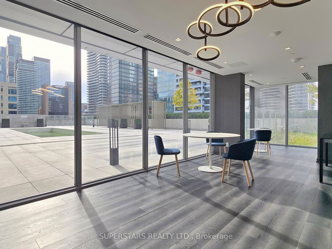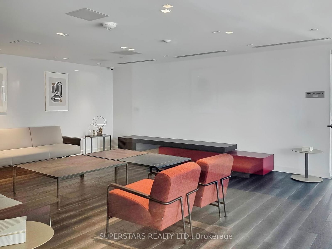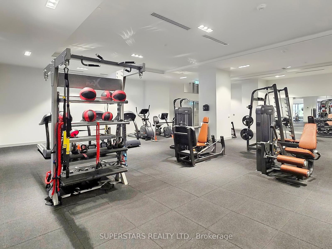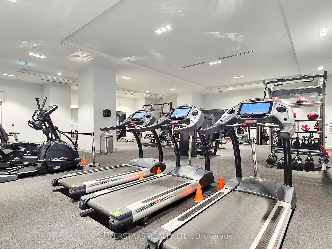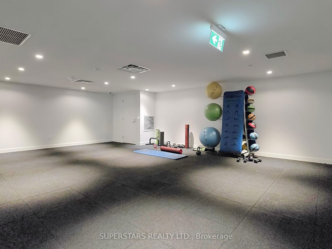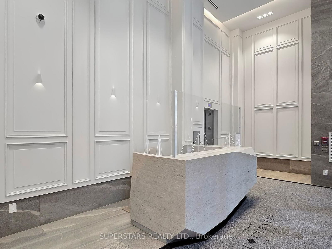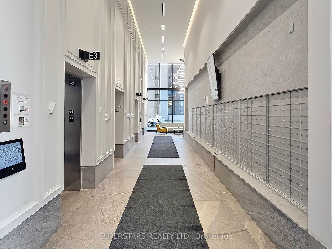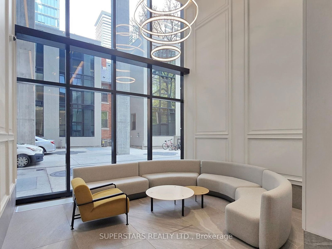609 - 1 Gloucester St
Listing History
Unit Highlights
Maintenance Fees
Utility Type
- Air Conditioning
- Central Air
- Heat Source
- Gas
- Heating
- Forced Air
Room Dimensions
About this Listing
Welcome To This Luxurious Corner Unit In Hear Of Downtown Toronto, Direct Access To Subway. 2 Bedroom & 2 Bathroom Unit With Private Elevator Direct To The Unit. Floor To Ceiling Windows Throughout With 3 Exposure(East, North, West) & 5 Walk-Out To Huge Terrace. Pot Lights & Stylish Light Fixtures. Open Dining Area With Accent Wall. Modern Kitchen With Quartz Counter, Center Island, Built-In Stainless Steel Appliances, Backsplash, Plenty Of Cabinets & Under Cabinet Lighting. 2 Split Bedrooms With Walk-In Closet. 1 Parking & 1 Locker Included. Steps Away From Yorkville, U of T, Hospitals & Eaton Centre.
ExtrasAir-Clean Filtration System & Water Leak Detection System. Touchless Building Entry & Elevator E-Calling Tech.
superstars realty ltd.MLS® #C10428287
Amenities
Explore Neighbourhood
Similar Listings
Demographics
Based on the dissemination area as defined by Statistics Canada. A dissemination area contains, on average, approximately 200 – 400 households.
Price Trends
Maintenance Fees
Building Trends At The Gloucester on Yonge
Days on Strata
List vs Selling Price
Offer Competition
Turnover of Units
Property Value
Price Ranking
Sold Units
Rented Units
Best Value Rank
Appreciation Rank
Rental Yield
High Demand
Transaction Insights at 1-3 Gloucester Street
| Studio | 1 Bed | 1 Bed + Den | 2 Bed | 2 Bed + Den | 3 Bed | |
|---|---|---|---|---|---|---|
| Price Range | $593,000 | $533,000 - $550,000 | No Data | $988,000 - $1,528,000 | $835,000 | No Data |
| Avg. Cost Per Sqft | $1,436 | $1,561 | No Data | $1,407 | $1,300 | No Data |
| Price Range | $2,200 - $2,500 | $2,200 - $3,000 | $2,500 - $3,350 | $2,695 - $5,200 | $3,500 - $5,200 | $4,800 - $4,950 |
| Avg. Wait for Unit Availability | 36 Days | 32 Days | 20 Days | 126 Days | 545 Days | No Data |
| Avg. Wait for Unit Availability | 24 Days | 12 Days | 12 Days | 9 Days | 34 Days | 156 Days |
| Ratio of Units in Building | 10% | 28% | 26% | 29% | 8% | 3% |
Transactions vs Inventory
Total number of units listed and sold in Bay Street Corridor
