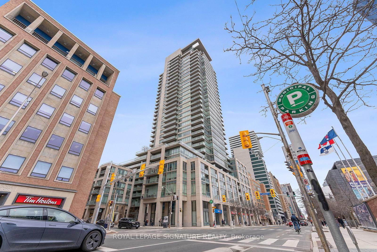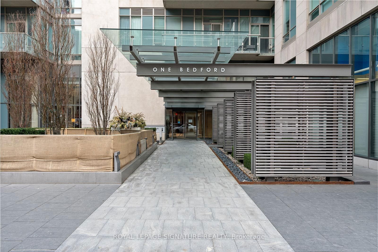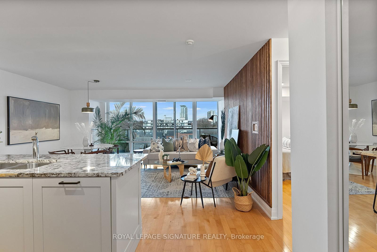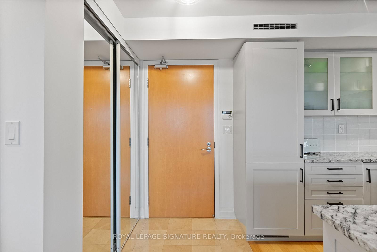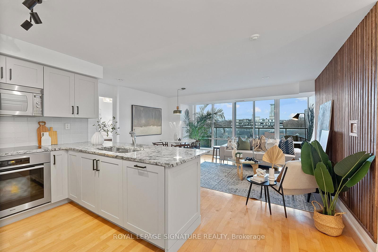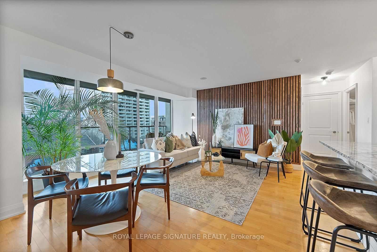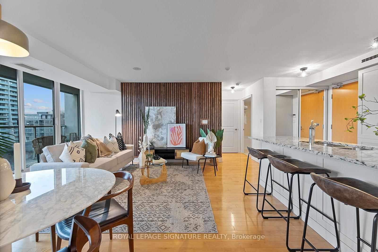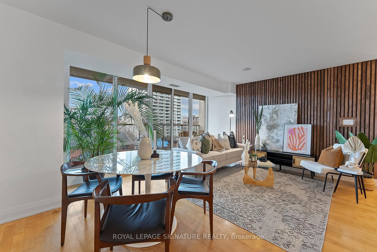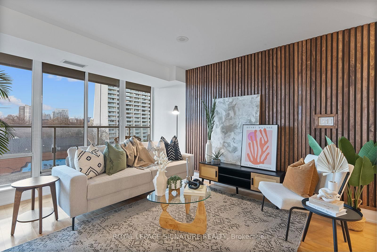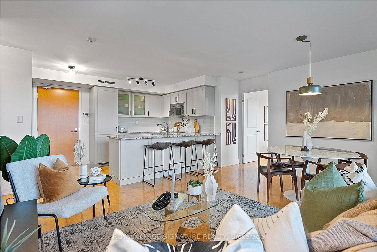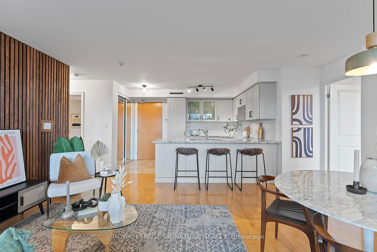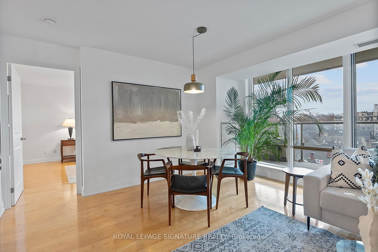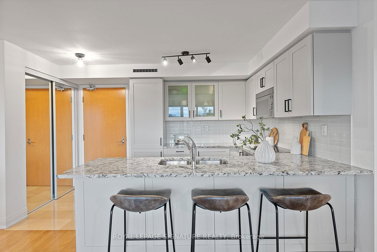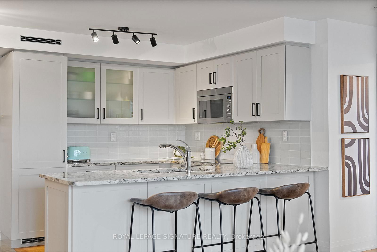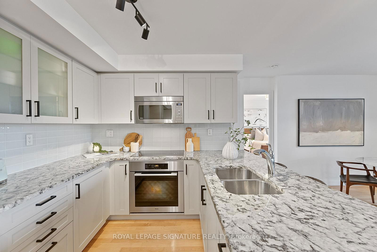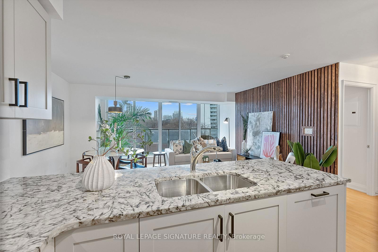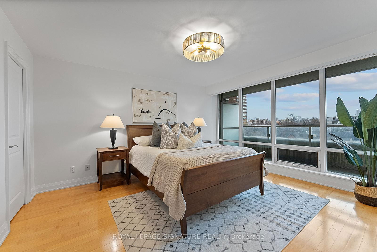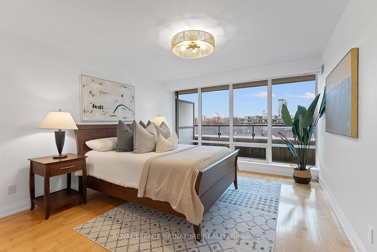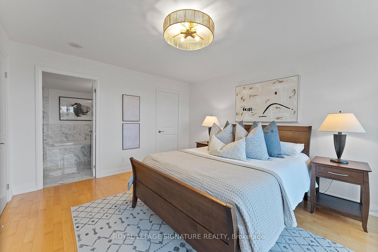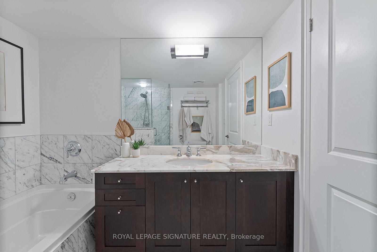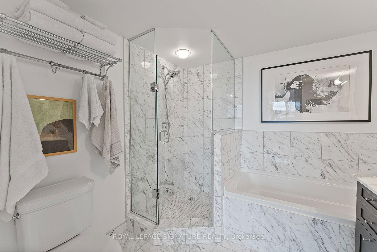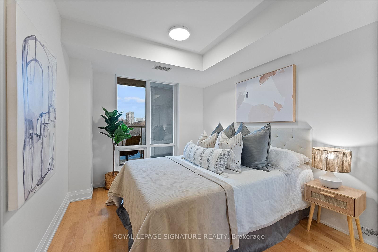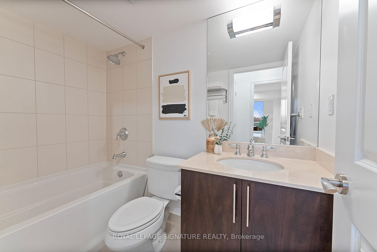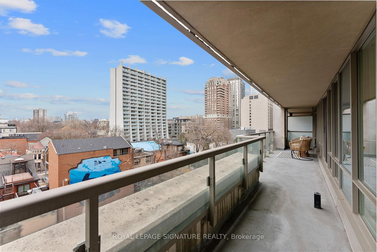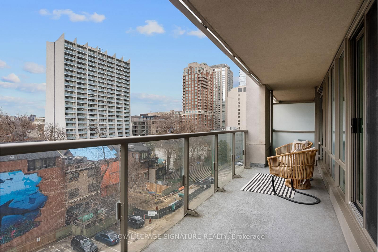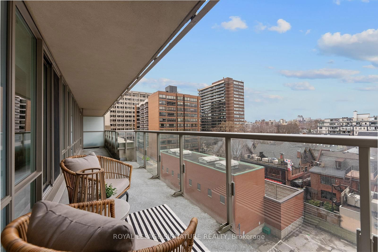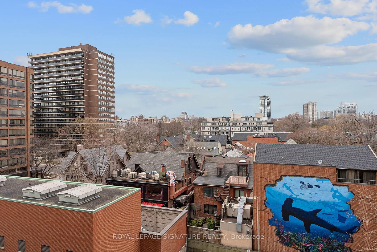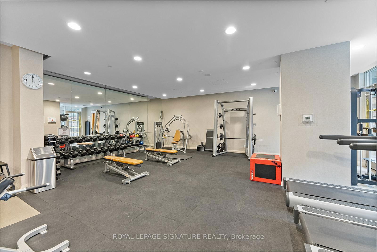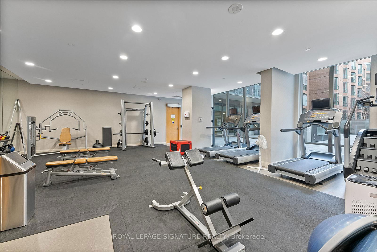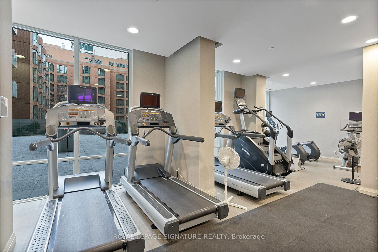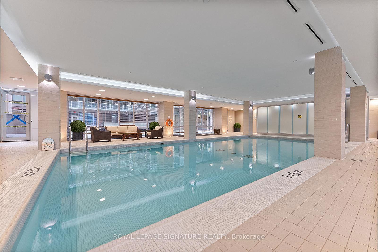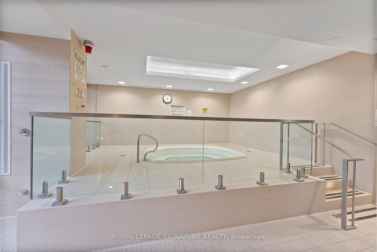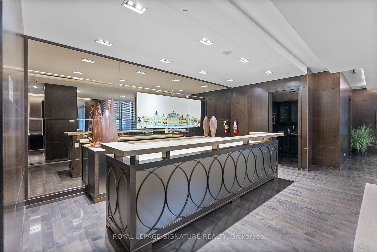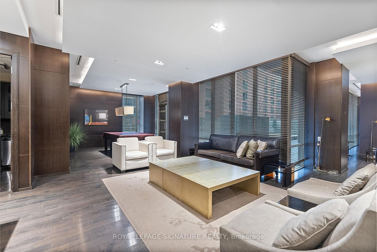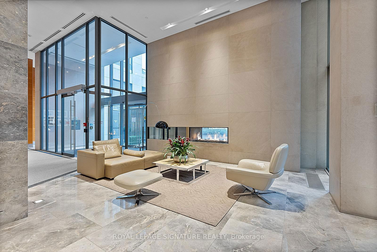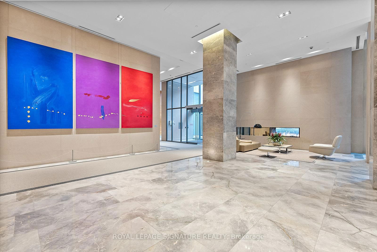Listing History
There are no past listings
Unit Highlights
About this Listing
Welcome to Suite 521 in the iconic One Bedford at Bloor-Yorkville, affectionately dubbed the Tower of Power by Toronto Life, home to distinguished residents influencing Toronto's arts, culture and politics. Offered by the original owner, this immaculate move-in ready unit showcases premium builder upgrades, such as thicker-grade flooring and countertops, creating a refined luxurious ambiance. Enjoy serene views overlooking a quiet, tree-lined street through expansive floor-to-ceiling windows, filling the space with natural light. The thoughtfully designed layout includes two full washrooms, offering convenience and privacy for residents and guests alike. Step onto your spacious balcony, complete with a protective overhang ideal for year-round enjoyment and entertaining. The modern kitchen boasts integrated MIELE appliances, sleek cabinetry, and upgraded finishes, perfect for culinary enthusiasts. Experience unparalleled comfort and prestige in this highly exclusive building known for its spectacularly friendly concierge staff who provide exceptional service around the clock, making the residents feel safe, taken care of and most importantly feel at home. One Bedford offers premium amenities, including an indoor saltwater pool, whirlpool spa, fitness center, yoga studio, saunas, steam rooms, a sophisticated party room, boardroom, guest suites, and a rooftop terrace with BBQ facilities. Ideally situated in vibrant Yorkville, you're steps away from all the prestigious shopping, the ROM, the Royal Conservatory of Music, fine dining and convenient transit. Split 2-Bedroom layout with a 5 piece ensuite washroom, floor-to-ceiling windows and full sized balcony. Primary bedroom at the ideal comfortable size and quiet view makes for the perfect retreat after a long day while the 2nd bedroom serves as a wonderful option for guests or younger family members. Wide open area for living + kitchen + dining makes for an ideal lounging space and for having intimate get-togethers.
ExtrasAmazingly friendly concierge staff. Saltwater Pool with newly renovated courtyard area for dining/lounge and BBQ. Bike storage rentals available. All B/I Kitchen Appliances (Miele Oven and Stovetop, Miele Fridge, Dishwasher and Microwave), Stacked Washer and Dryer, All Electrical Light Fixtures.
royal lepage signature realtyMLS® #C12040271
Features
Maintenance Fees
Utility Type
- Air Conditioning
- Central Air
- Heat Source
- No Data
- Heating
- Forced Air
Amenities
Room Dimensions
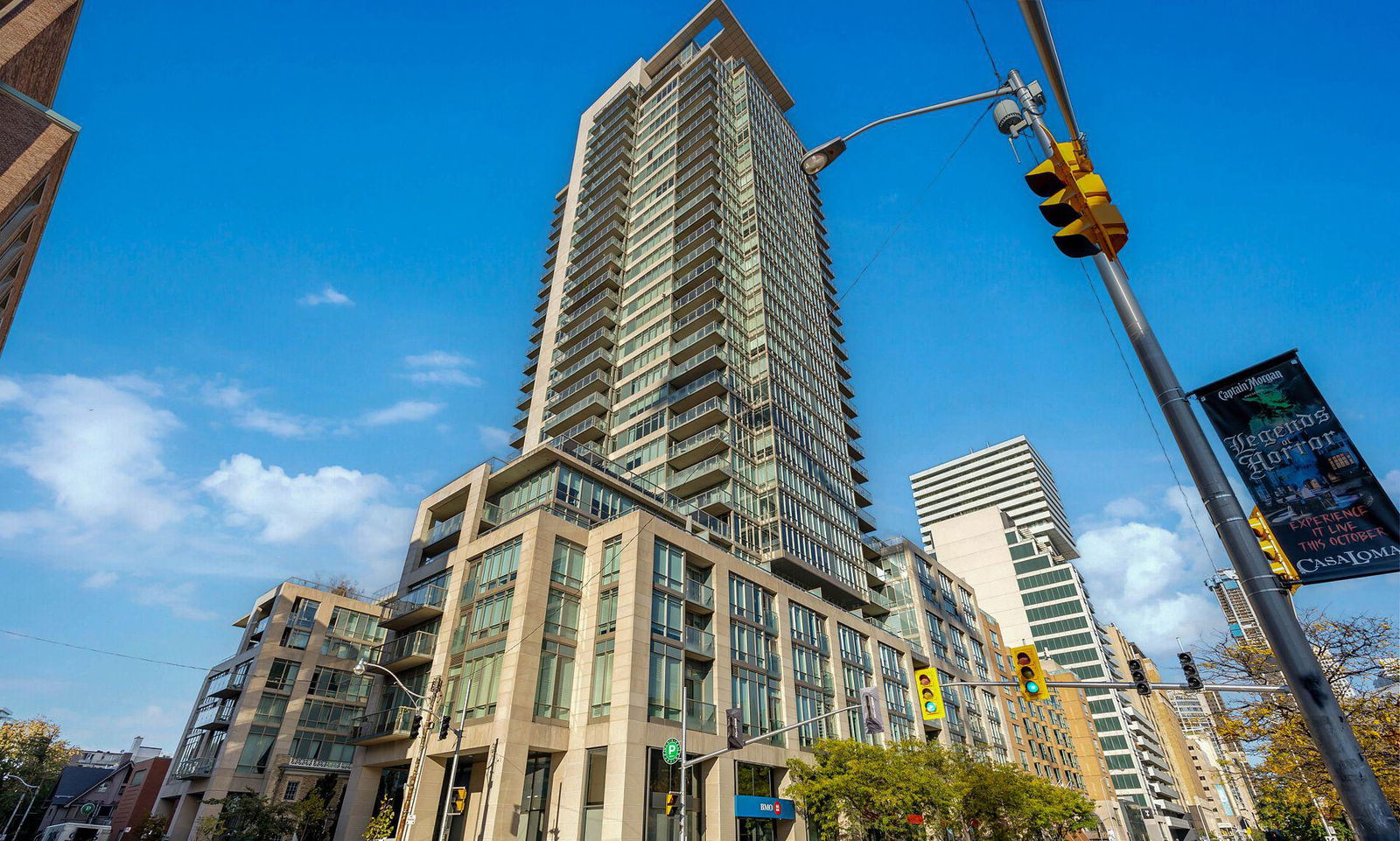
Building Spotlight
Similar Listings
Explore The Annex
Commute Calculator

Demographics
Based on the dissemination area as defined by Statistics Canada. A dissemination area contains, on average, approximately 200 – 400 households.
Building Trends At One Bedford
Days on Strata
List vs Selling Price
Offer Competition
Turnover of Units
Property Value
Price Ranking
Sold Units
Rented Units
Best Value Rank
Appreciation Rank
Rental Yield
High Demand
Market Insights
Transaction Insights at One Bedford
| 1 Bed | 1 Bed + Den | 2 Bed | 2 Bed + Den | 3 Bed | 3 Bed + Den | |
|---|---|---|---|---|---|---|
| Price Range | No Data | No Data | $1,150,000 - $1,777,000 | $3,237,000 - $4,238,000 | No Data | No Data |
| Avg. Cost Per Sqft | No Data | No Data | $1,583 | $1,972 | No Data | No Data |
| Price Range | $2,750 - $3,350 | $2,800 - $3,100 | $3,700 - $11,000 | $5,000 | No Data | $11,000 |
| Avg. Wait for Unit Availability | 237 Days | 163 Days | 90 Days | 155 Days | No Data | No Data |
| Avg. Wait for Unit Availability | 242 Days | 39 Days | 32 Days | 126 Days | 897 Days | 399 Days |
| Ratio of Units in Building | 8% | 27% | 45% | 21% | 1% | 1% |
Market Inventory
Total number of units listed and sold in Annex
