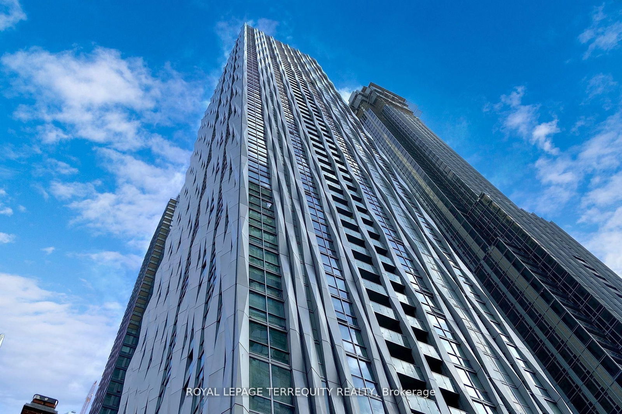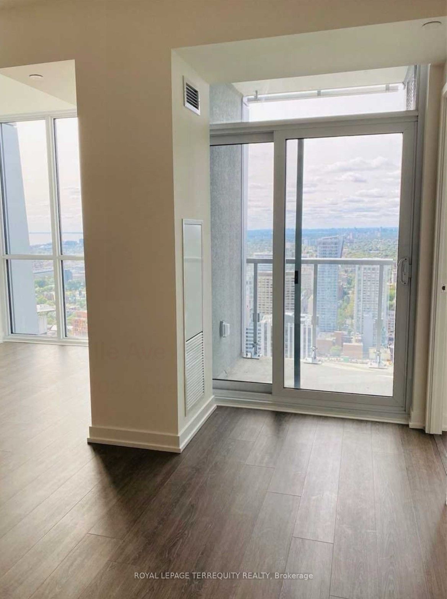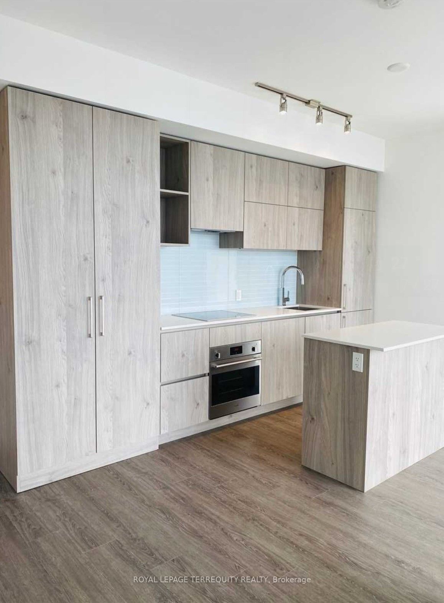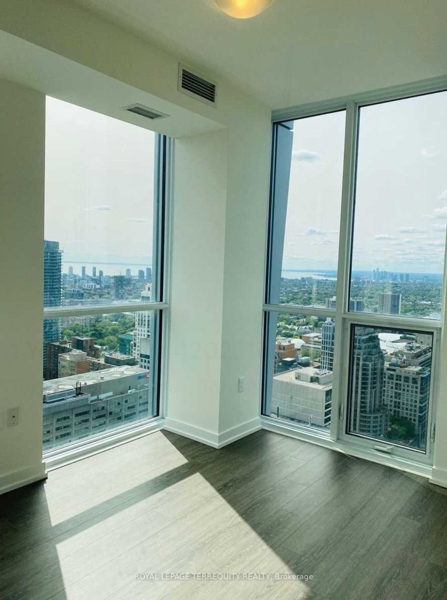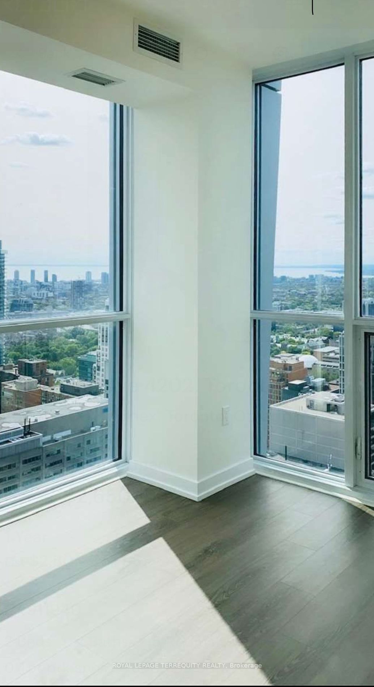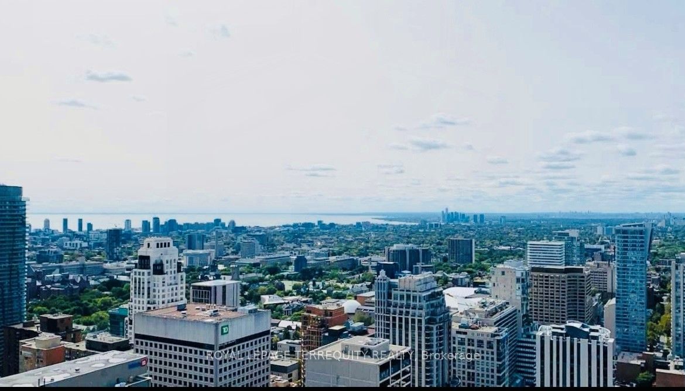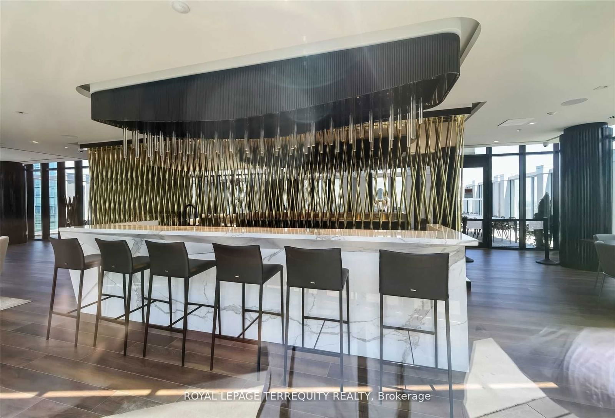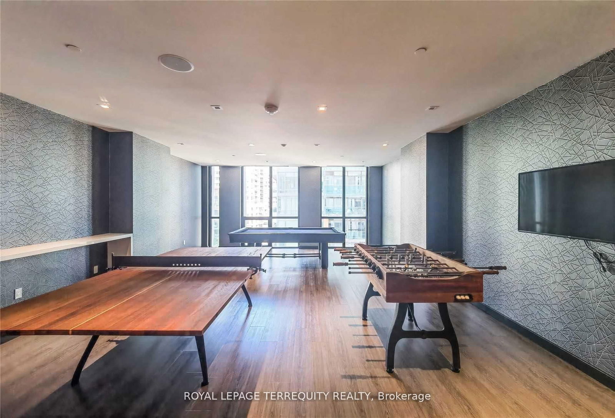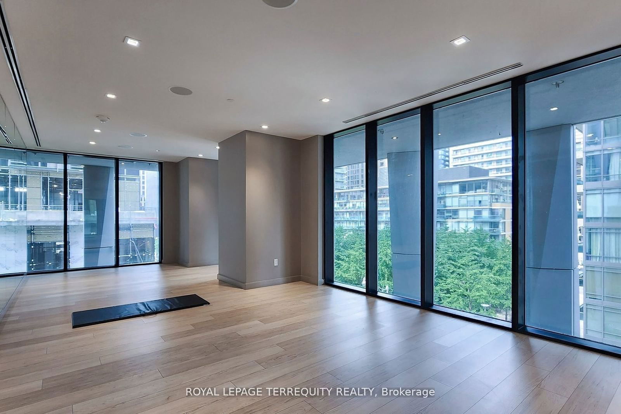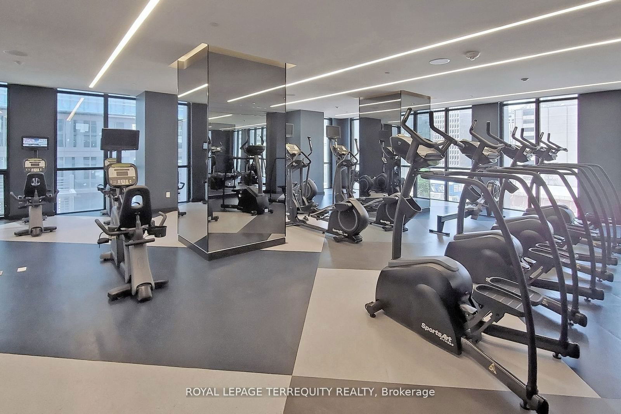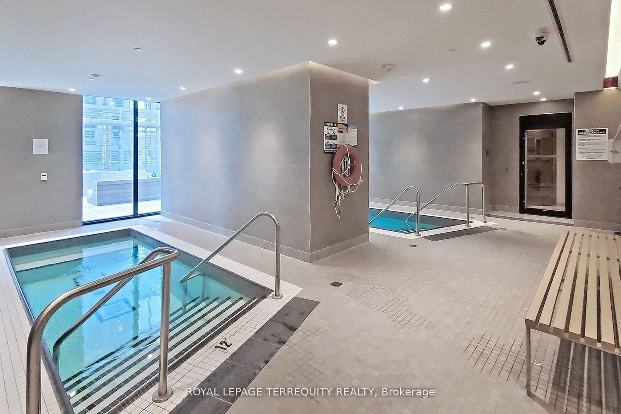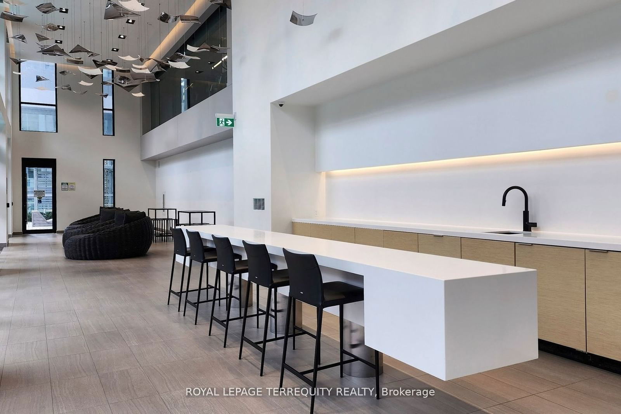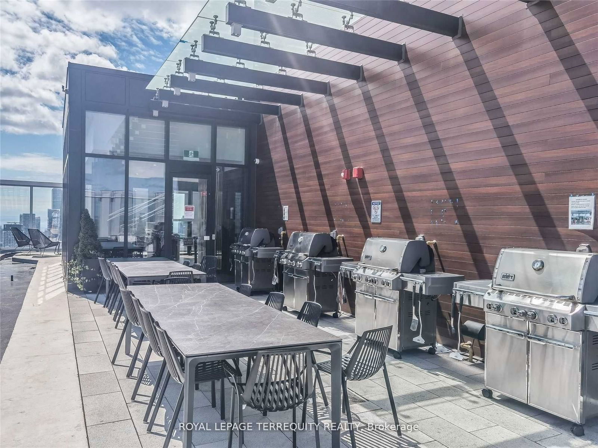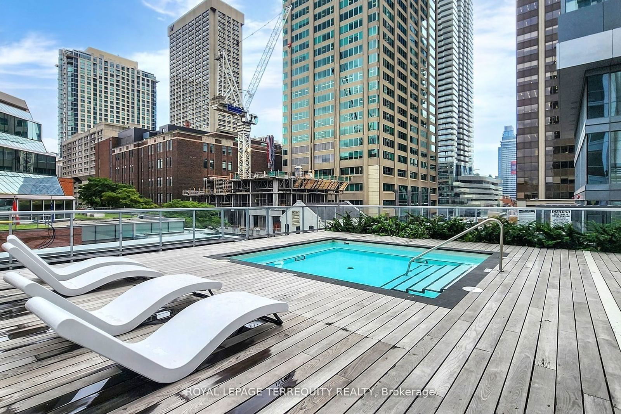Listing History
Unit Highlights
About this Listing
Step into a world of unparalleled luxury and sophistication at 1 Yorkville, where modern design meets the finest in urban living. This stunning corner suite, with unobstructed panoramic views, offers the ultimate in style and comfort, featuring 2 spacious bedrooms and 2 elegantly designed bathrooms. Bright and airy with 9-ft smooth ceilings and floor-to-ceiling windows, this home is bathed in natural light, creating an inviting, expansive atmosphere throughout. The state-of-the-art European-style kitchen is a culinary masterpiece, complete with sleek quartz countertops, a built-in refrigerator/freezer with cabinetry-matched panels, an electric cooktop, and a wall oven perfect for the discerning chef. The generous master bedroom suite offers a peaceful retreat with ample space, while the ensuite bathroom boasts a luxurious soaker tub, ensuring your moments of relaxation are as refined as the address itself. This is more than just a place to live its an exclusive lifestyle statement in the heart of Yorkville, Toronto's most coveted neighborhood. Live where prestige meets convenience, and make 1 Yorkville your new home today.
royal lepage terrequity realtyMLS® #C11955107
Features
Utilities Included
Utility Type
- Air Conditioning
- Central Air
- Heat Source
- Gas
- Heating
- Forced Air
Amenities
Room Dimensions
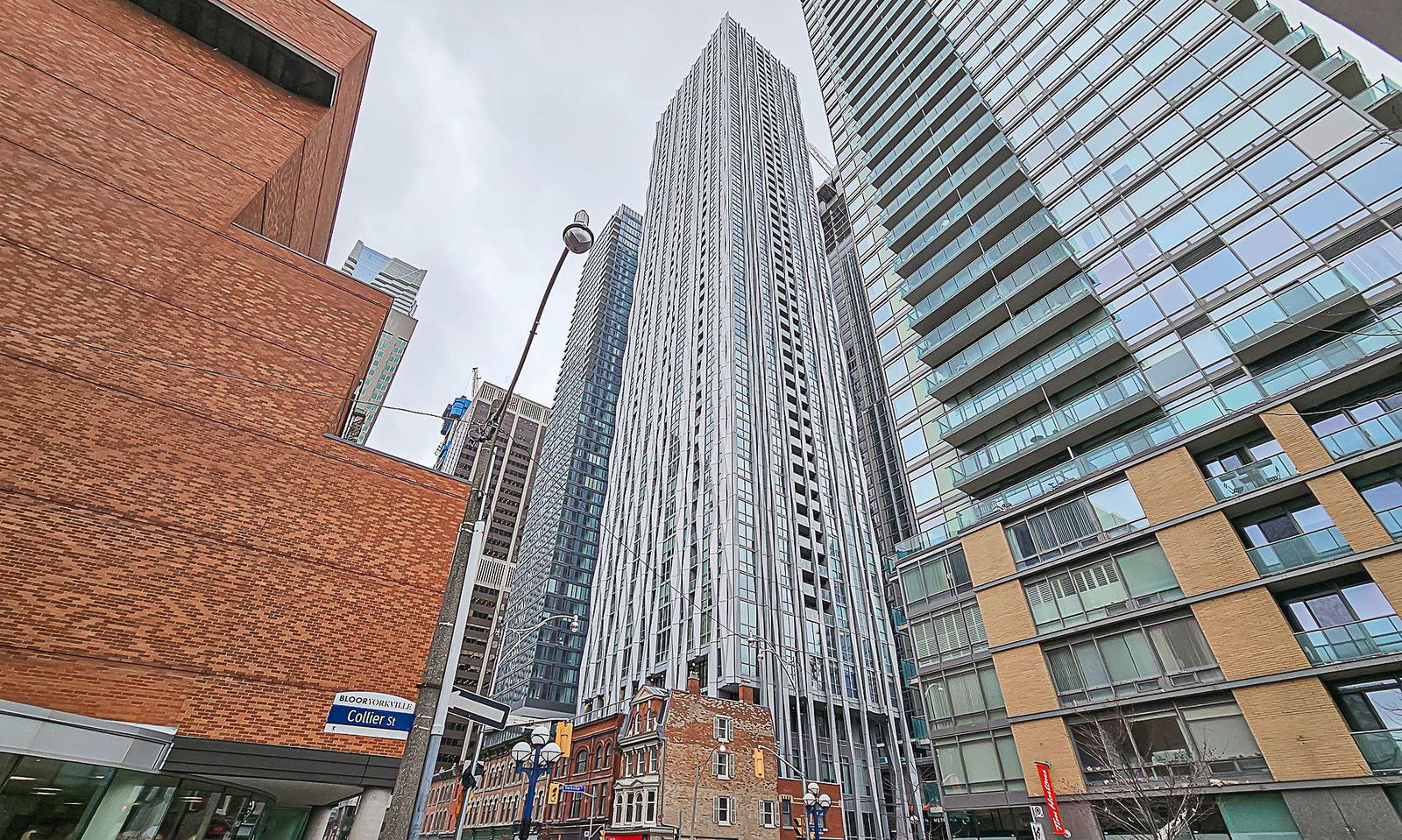
Building Spotlight
Similar Listings
Explore Yorkville
Commute Calculator

Demographics
Based on the dissemination area as defined by Statistics Canada. A dissemination area contains, on average, approximately 200 – 400 households.
Building Trends At 1 Yorkville Condos
Days on Strata
List vs Selling Price
Offer Competition
Turnover of Units
Property Value
Price Ranking
Sold Units
Rented Units
Best Value Rank
Appreciation Rank
Rental Yield
High Demand
Market Insights
Transaction Insights at 1 Yorkville Condos
| Studio | 1 Bed | 1 Bed + Den | 2 Bed | 2 Bed + Den | 3 Bed | 3 Bed + Den | |
|---|---|---|---|---|---|---|---|
| Price Range | No Data | $598,000 - $600,000 | $681,800 - $813,840 | $808,000 - $1,570,000 | $1,395,000 | $1,160,000 | No Data |
| Avg. Cost Per Sqft | No Data | $1,245 | $1,388 | $1,353 | $1,189 | $1,485 | No Data |
| Price Range | No Data | $2,200 - $2,900 | $2,550 - $3,500 | $2,950 - $5,600 | $3,500 - $10,000 | $3,500 - $6,870 | $15,000 |
| Avg. Wait for Unit Availability | No Data | 78 Days | 34 Days | 39 Days | 338 Days | 135 Days | No Data |
| Avg. Wait for Unit Availability | 2 Days | 8 Days | 6 Days | 11 Days | 120 Days | 27 Days | 283 Days |
| Ratio of Units in Building | 1% | 29% | 37% | 23% | 3% | 9% | 1% |
Market Inventory
Total number of units listed and leased in Yorkville
