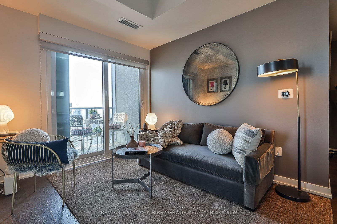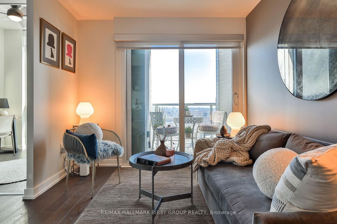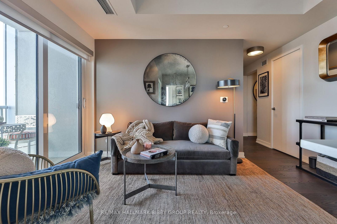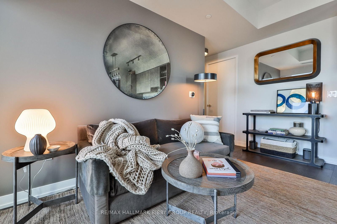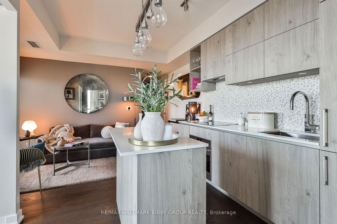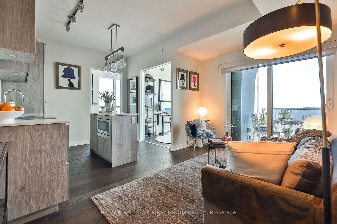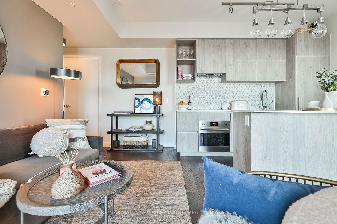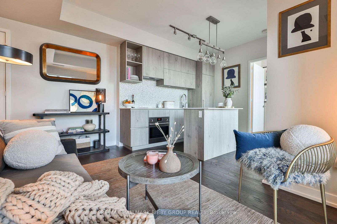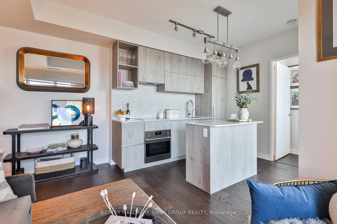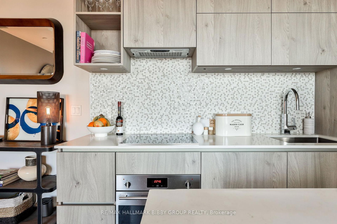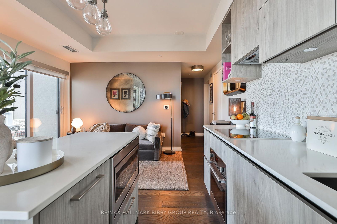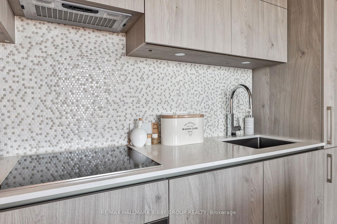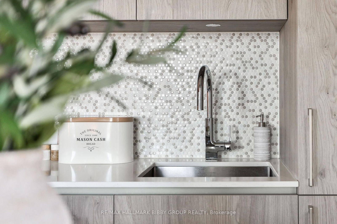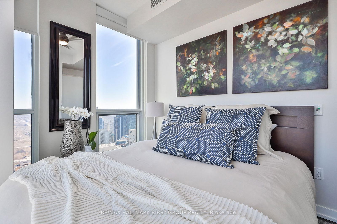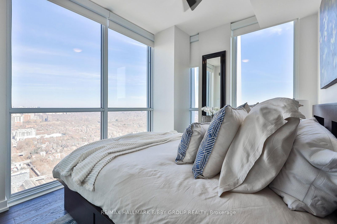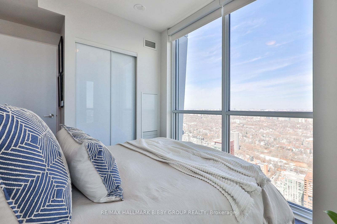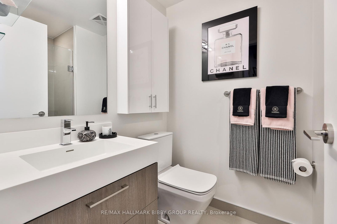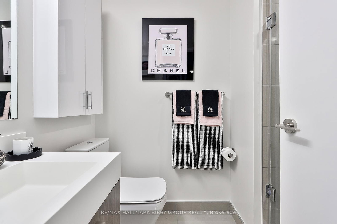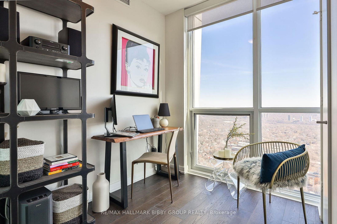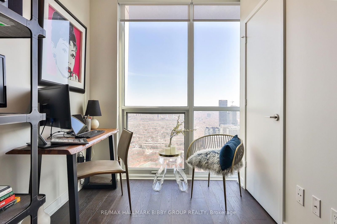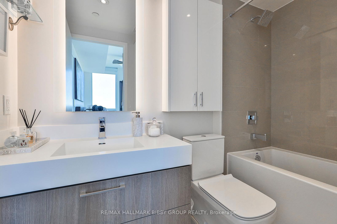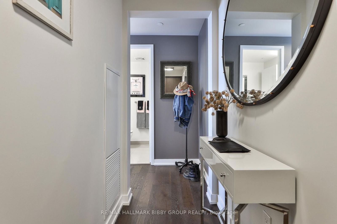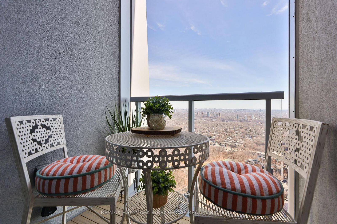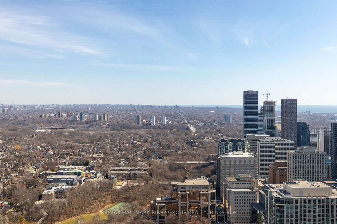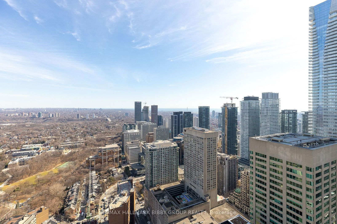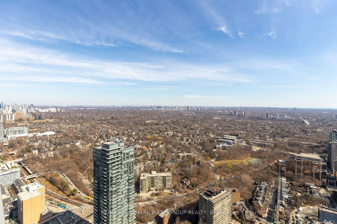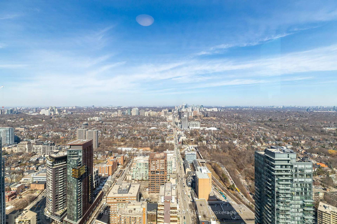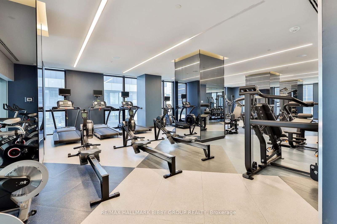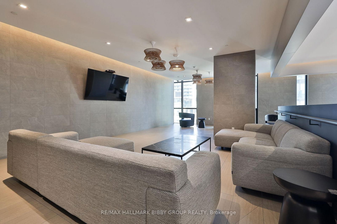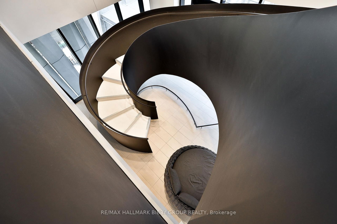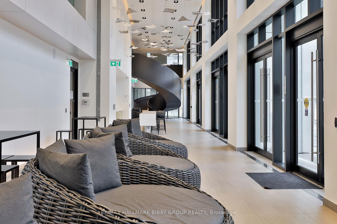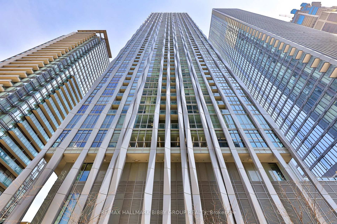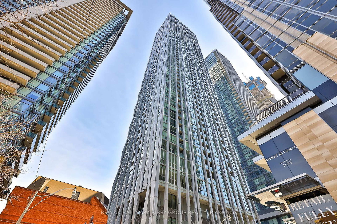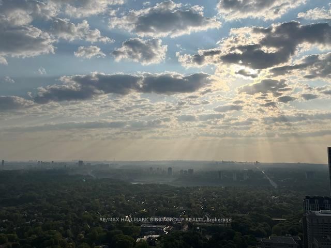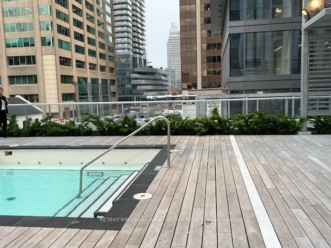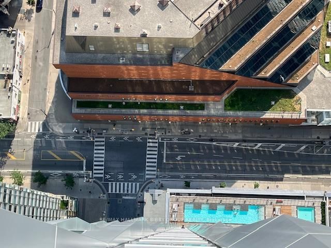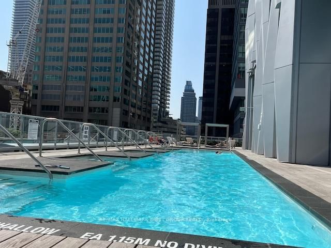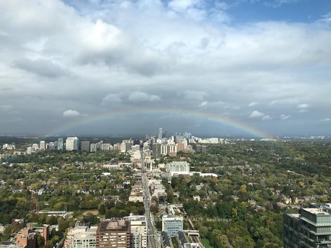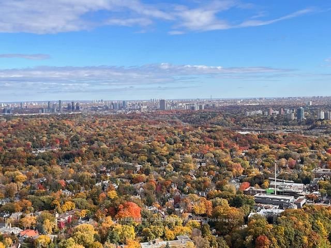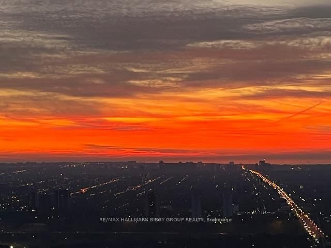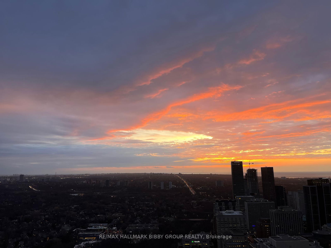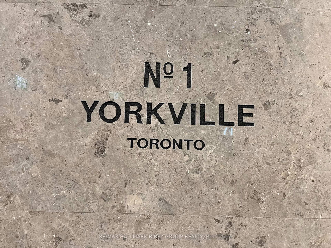Listing History
There are no past listings
Unit Highlights
About this Listing
An Iconic & Timeless Residence, This Two-Bedroom Masterpiece In 1 Yorkville Provides An Unrivaled Living Experience & Unique Quality Of Life. Offering 617 Interior Square Feet Of Fine Custom Finishes, The Rarely-Offered North East Exposure On A High Floor Captures Dramatic Views Over The Rosedale Valley And Provides Abundance Of Natural Light Throughout. The Expansive Principal Rooms Are An Entertainers Dream & Seamlessly Connect To Private Balcony Oasis, Perfect For Morning Sunrises! The Modern Kitchen Features Integrated Appliances & A Large Center Island With A Convenient Breakfast Bar. The Spacious Primary Bedroom Retreat Provides Jaw Dropping Views And Features Ample Closet Space, As Well As A Three-Piece Spa Like Ensuite Bathroom. The Second Bedroom Is Perfect For Guests, Families Or Can Be Utilized As A Large Office - The Perfect Work From Home Solution. The Residence Includes A Second Four-Piece Bathroom With Top Of The Line Fixtures.
ExtrasIncludes All Top Of The Line Appliances. Paneled Fridge, Electric Cooktop, Built-In Oven, Microwave, Range Hood, Dishwasher, Washer & Dryer, All Lighting Fixtures, Custom Medicine Chests In Each Bathroom, Window Coverings & Locker.
re/max hallmark bibby group realtyMLS® #C12029744
Features
Maintenance Fees
Utility Type
- Air Conditioning
- Central Air
- Heat Source
- No Data
- Heating
- Forced Air
Amenities
Room Dimensions
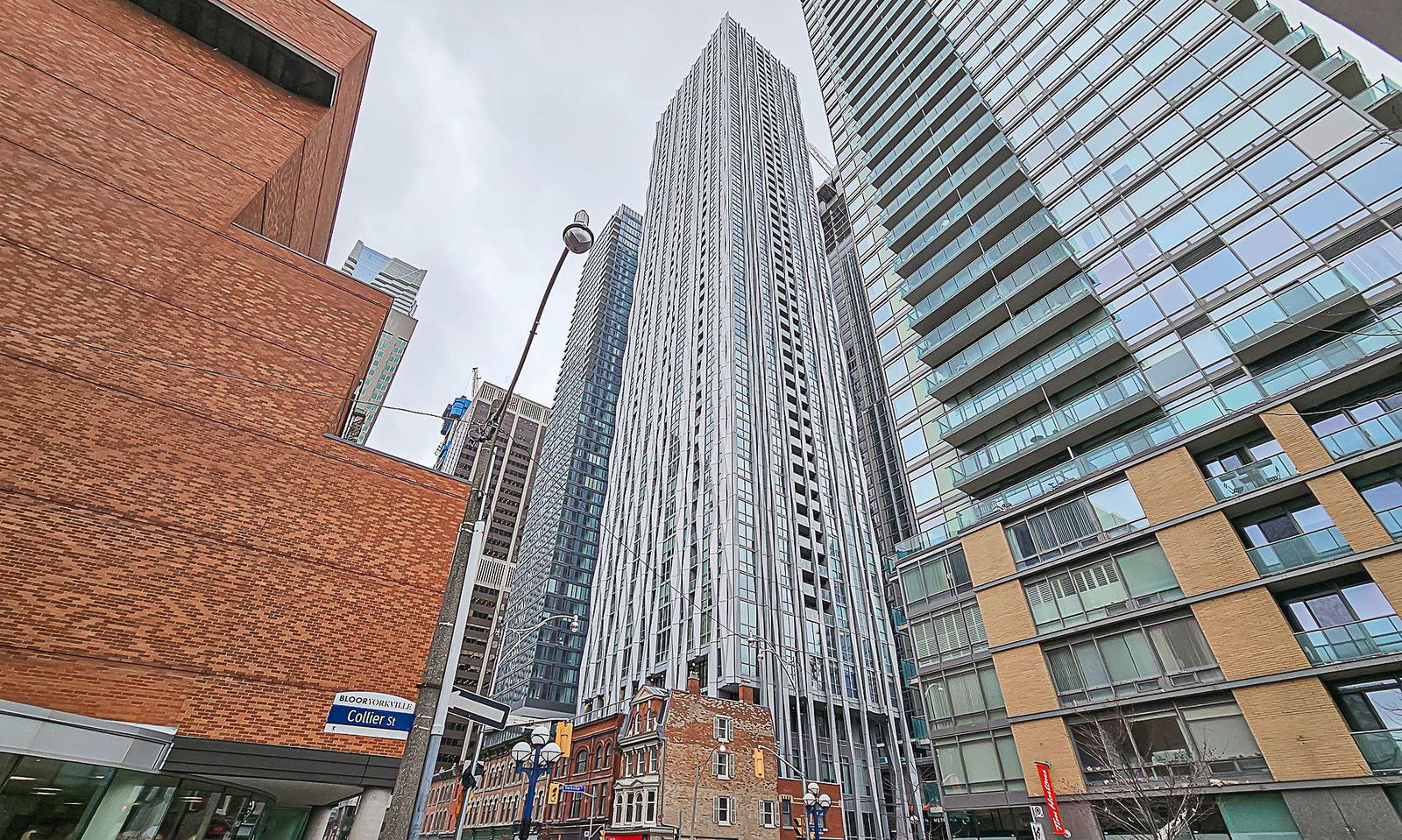
Building Spotlight
Similar Listings
Explore Yorkville
Commute Calculator

Demographics
Based on the dissemination area as defined by Statistics Canada. A dissemination area contains, on average, approximately 200 – 400 households.
Building Trends At 1 Yorkville Condos
Days on Strata
List vs Selling Price
Offer Competition
Turnover of Units
Property Value
Price Ranking
Sold Units
Rented Units
Best Value Rank
Appreciation Rank
Rental Yield
High Demand
Market Insights
Transaction Insights at 1 Yorkville Condos
| Studio | 1 Bed | 1 Bed + Den | 2 Bed | 2 Bed + Den | 3 Bed | 3 Bed + Den | |
|---|---|---|---|---|---|---|---|
| Price Range | No Data | $598,000 - $600,000 | $681,800 - $813,840 | $808,000 - $1,570,000 | $1,395,000 | $1,160,000 | No Data |
| Avg. Cost Per Sqft | No Data | $1,245 | $1,388 | $1,353 | $1,189 | $1,485 | No Data |
| Price Range | No Data | $2,200 - $2,900 | $2,550 - $3,500 | $2,950 - $5,600 | $3,500 - $10,000 | $3,500 - $6,870 | $15,000 |
| Avg. Wait for Unit Availability | No Data | 78 Days | 34 Days | 39 Days | 338 Days | 135 Days | No Data |
| Avg. Wait for Unit Availability | 2 Days | 8 Days | 6 Days | 11 Days | 120 Days | 27 Days | 283 Days |
| Ratio of Units in Building | 1% | 29% | 37% | 23% | 3% | 9% | 1% |
Market Inventory
Total number of units listed and sold in Yorkville
