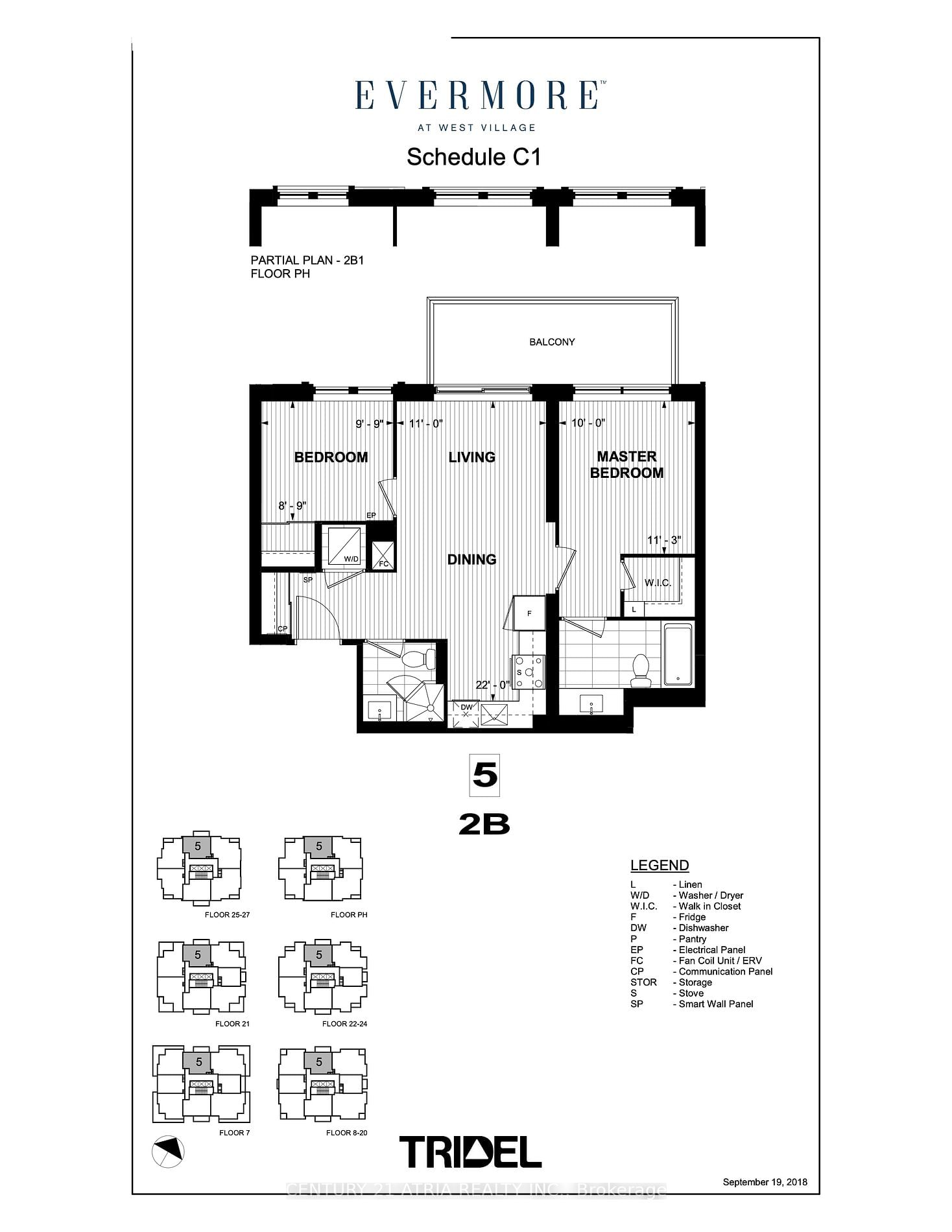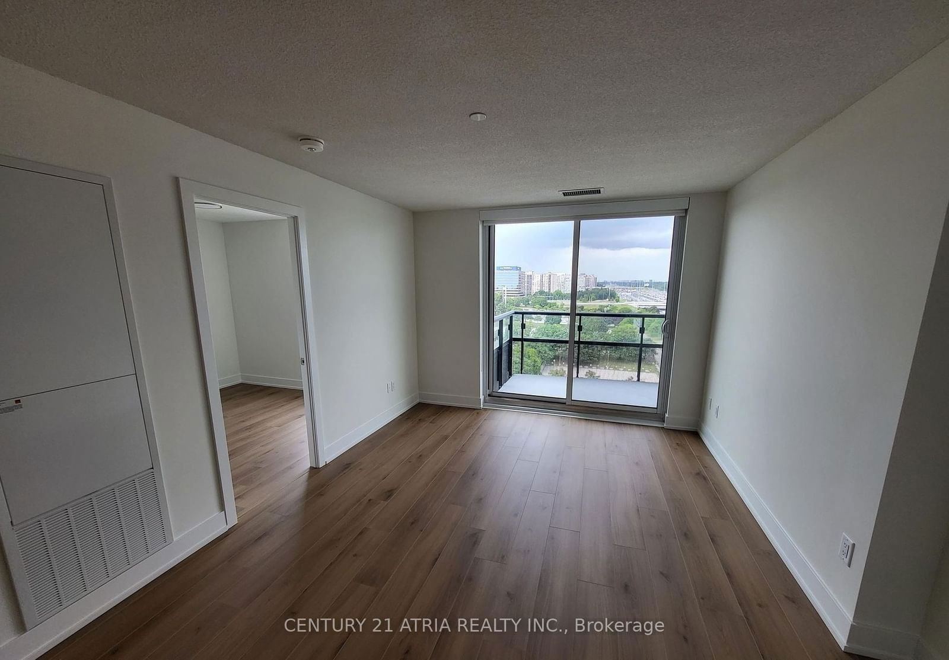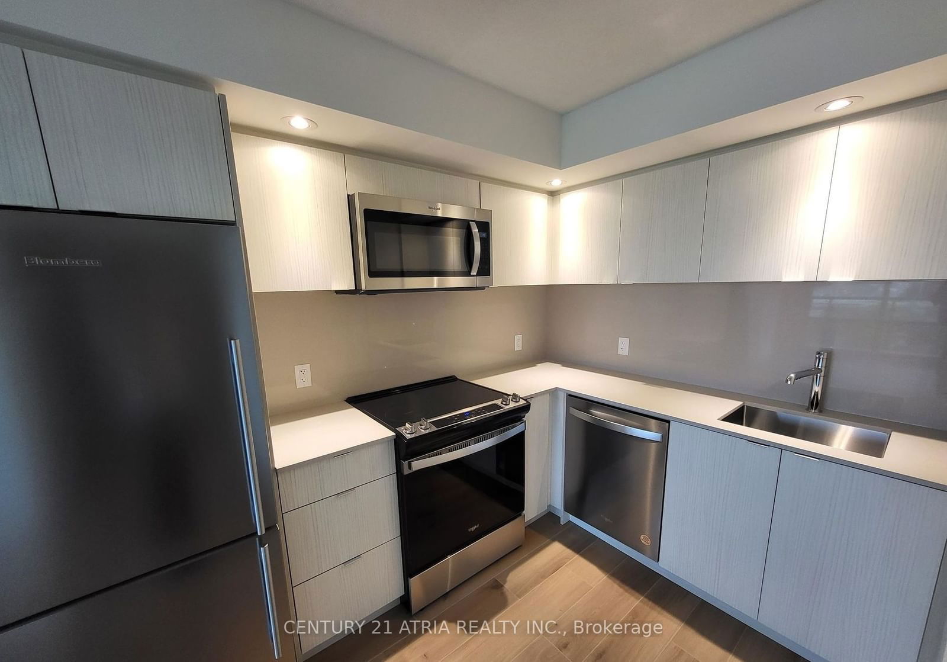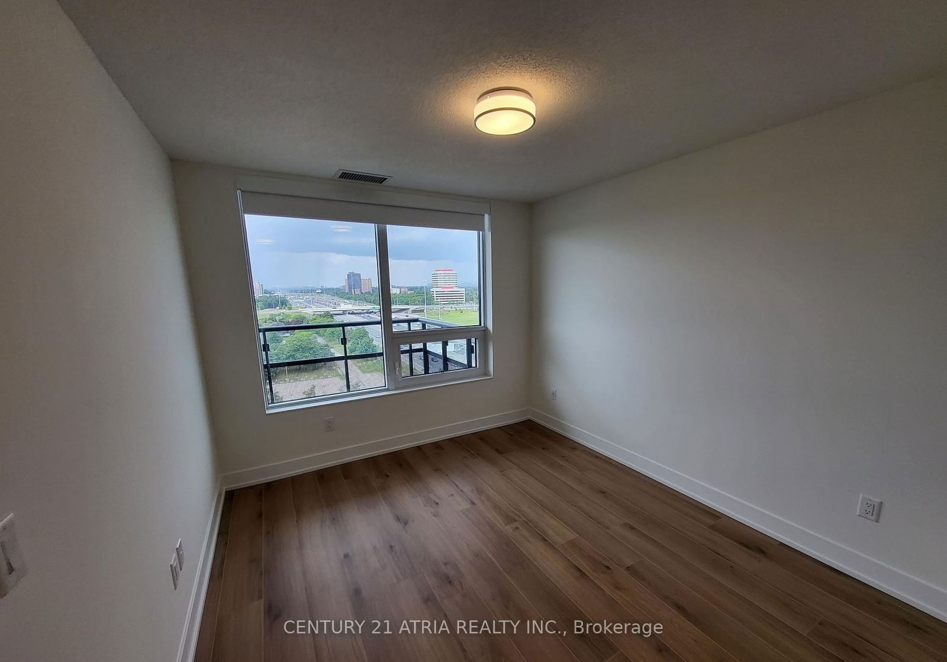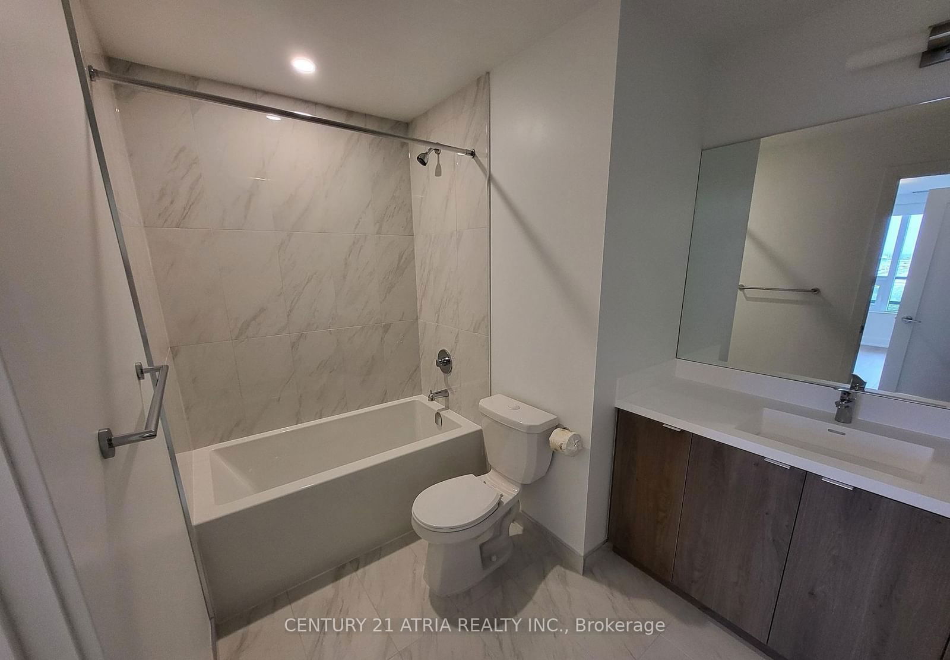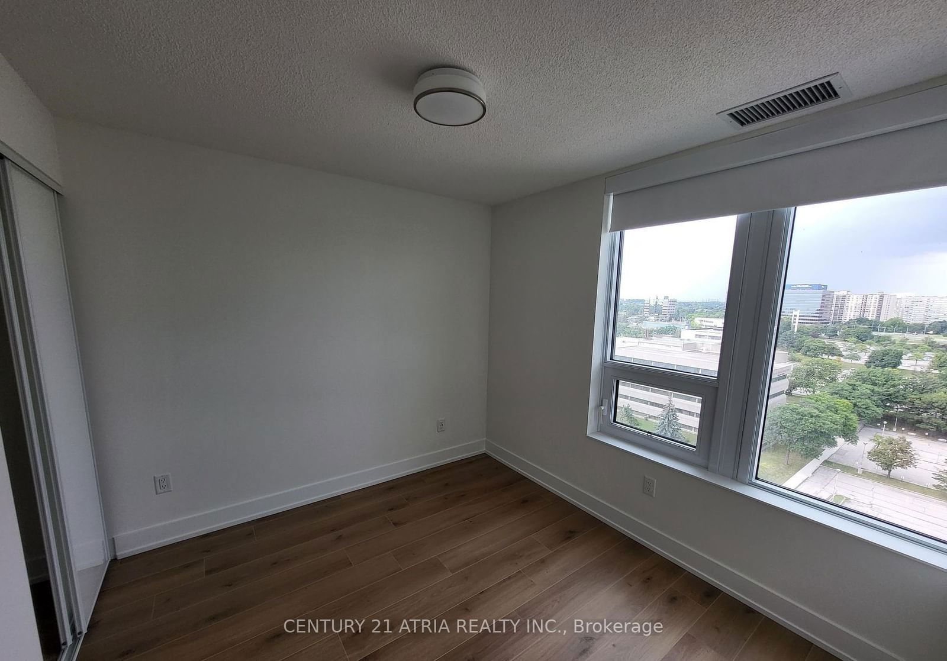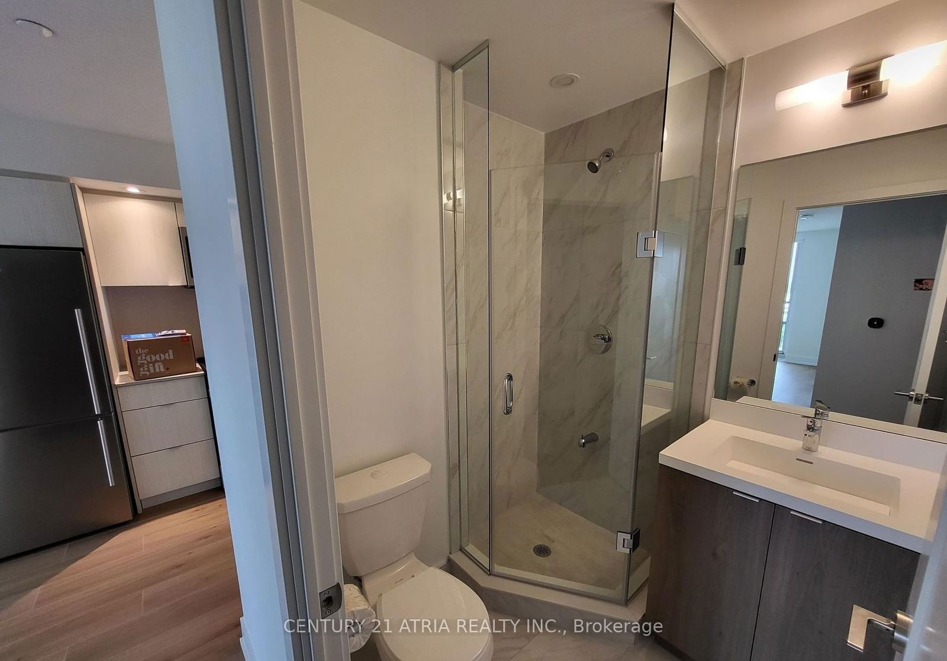1005 - 10 Eva Rd
Listing History
Unit Highlights
Utilities Included
Utility Type
- Air Conditioning
- Central Air
- Heat Source
- Gas
- Heating
- Forced Air
Room Dimensions
About this Listing
Call this north facing 2 bed + 2 bath unit @ Evermore your home. Approx 800 sf of open concept space w laminate flooring throughout. Entertainers kitchen w stainless steel, quartz counters & custom backsplash. Primary retreat f 4 pc ensuite bath w ample storage. 2nd bed has large closet. Main bath f spa like shower. Ensuite laundry & parking inc.
Extras24 hour concierge & world class amenities inc outdoor garden & BBQs. Sherway Gardens, banking institutions and many other one of a kind food establishments nearby. TTC at doorstep. HWY 427 access.
century 21 atria realty inc.MLS® #W9395464
Amenities
Explore Neighbourhood
Similar Listings
Demographics
Based on the dissemination area as defined by Statistics Canada. A dissemination area contains, on average, approximately 200 – 400 households.
Price Trends
Maintenance Fees
Building Trends At Evermore at West Village
Days on Strata
List vs Selling Price
Offer Competition
Turnover of Units
Property Value
Price Ranking
Sold Units
Rented Units
Best Value Rank
Appreciation Rank
Rental Yield
High Demand
Transaction Insights at 10 Eva Road
| 1 Bed | 1 Bed + Den | 2 Bed | 2 Bed + Den | 3 Bed | |
|---|---|---|---|---|---|
| Price Range | No Data | No Data | $745,000 | $830,000 | No Data |
| Avg. Cost Per Sqft | No Data | No Data | $844 | $627 | No Data |
| Price Range | $2,275 - $2,550 | $2,400 - $2,600 | $2,800 - $3,250 | $3,000 - $3,300 | $3,400 - $3,700 |
| Avg. Wait for Unit Availability | No Data | No Data | 1870 Days | No Data | No Data |
| Avg. Wait for Unit Availability | 25 Days | 45 Days | 10 Days | 63 Days | 62 Days |
| Ratio of Units in Building | 14% | 8% | 57% | 8% | 15% |
Transactions vs Inventory
Total number of units listed and leased in Etobicoke West Mall
