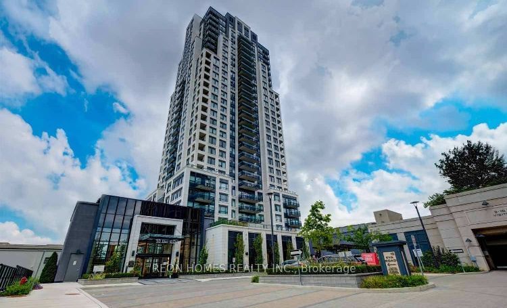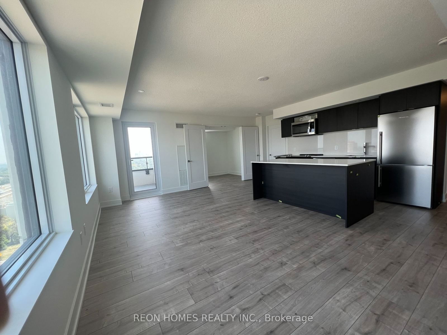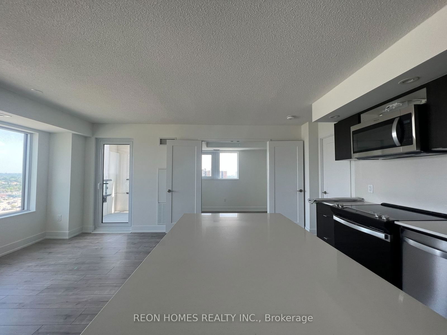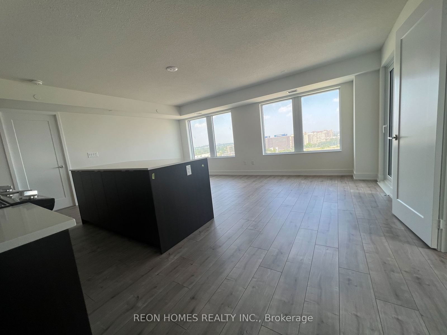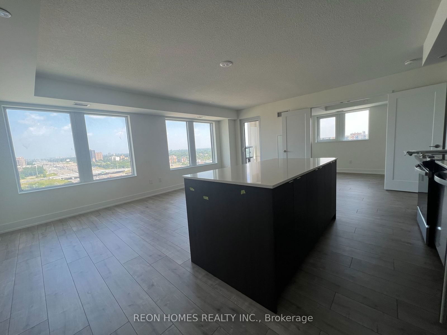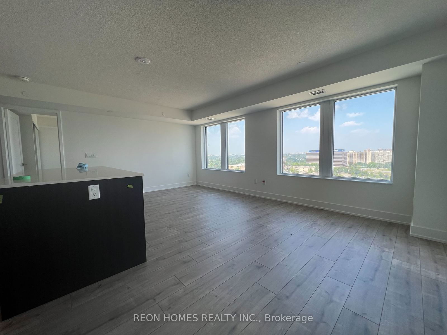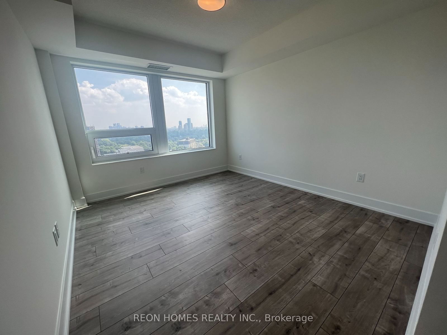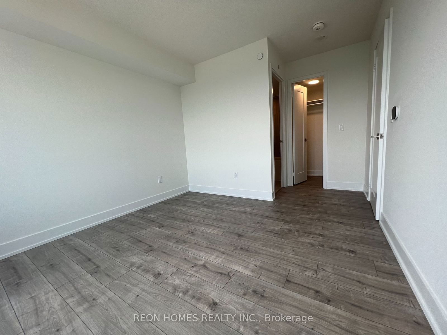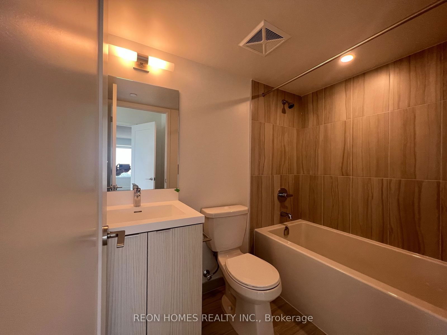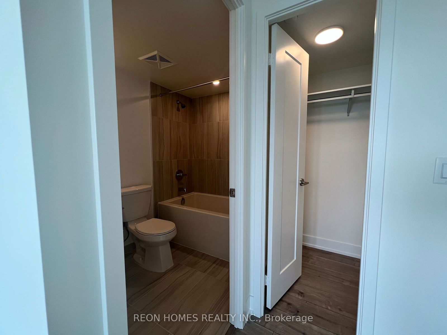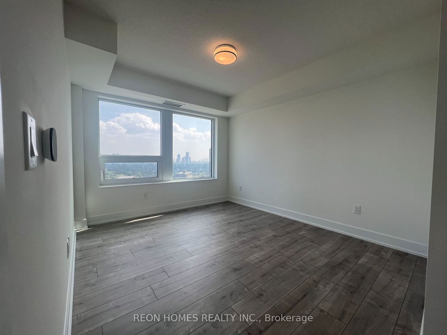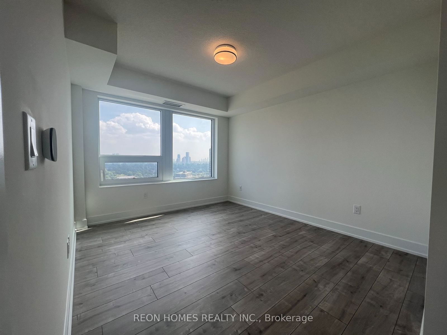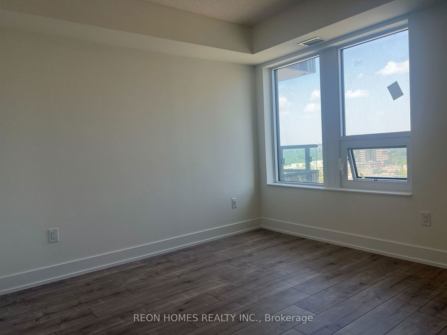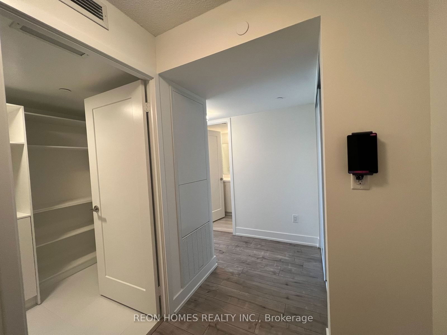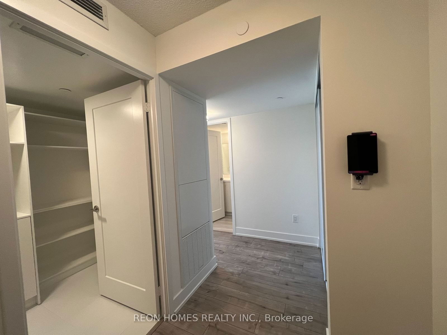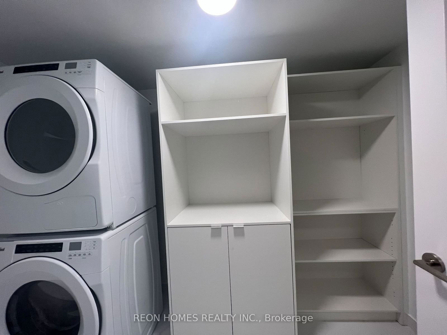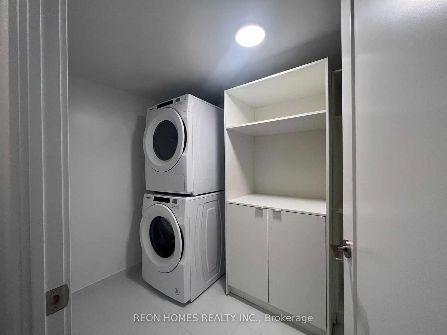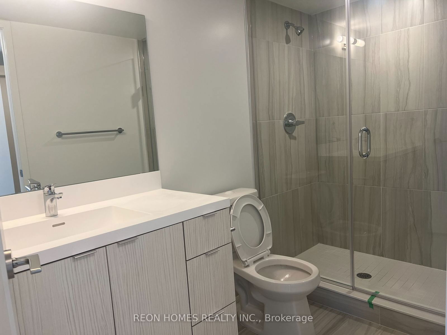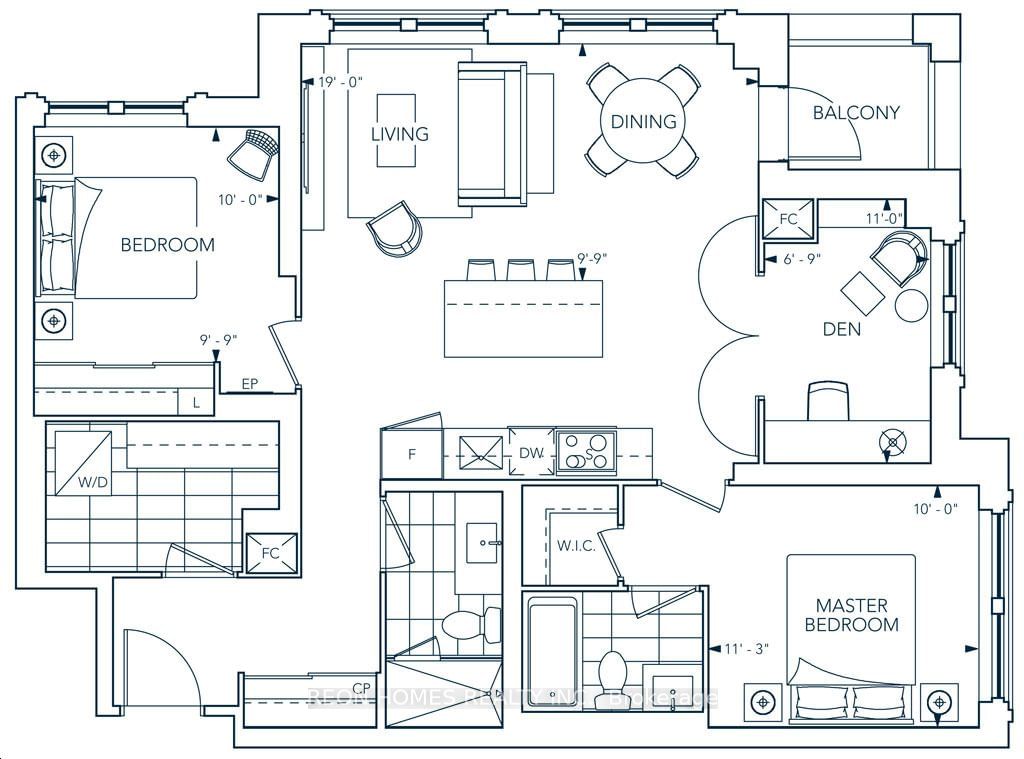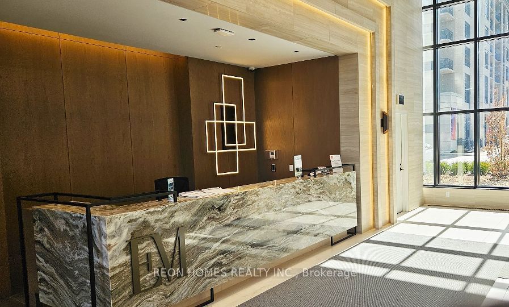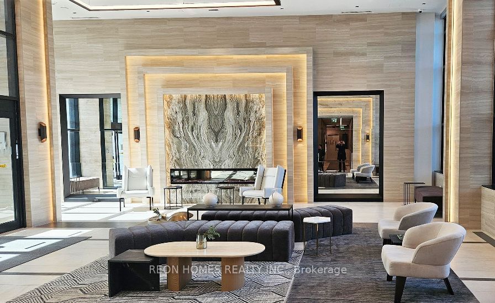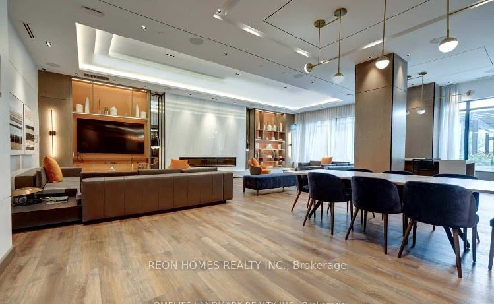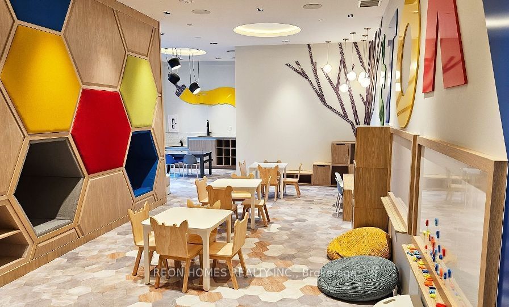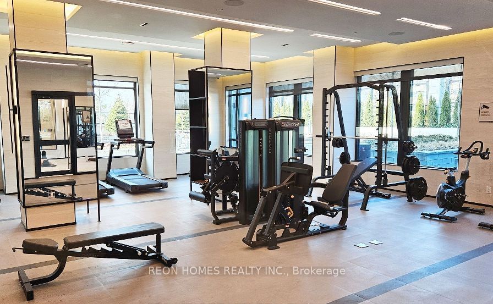1506 - 10 Eva Rd
Listing History
Unit Highlights
Utilities Included
Utility Type
- Air Conditioning
- Central Air
- Heat Source
- Gas
- Heating
- Forced Air
Room Dimensions
About this Listing
Luxury Evermore Condo Building by Tridel. This super spacious unit is 1095 sq ft with 2 bedrooms, 2 bathrooms, and a den that can be a 3rd bedroom. It includes parking and a locker. The condo offers bright, breathtaking views. The building has 24-hour concierge services and lots of amenities like a party room, visitor parking, gym, kids center, study lounge, BBQ garden, and more. It has easy access to highways, the airport, public transportation, schools, parks, restaurants, and shopping. The kitchen has pot lights, the showers have frameless glass, the primary bedroom has a walk-in closet, and there's a large laundry/storage room.
reon homes realty inc.MLS® #W10410540
Amenities
Explore Neighbourhood
Similar Listings
Demographics
Based on the dissemination area as defined by Statistics Canada. A dissemination area contains, on average, approximately 200 – 400 households.
Price Trends
Maintenance Fees
Building Trends At Evermore at West Village
Days on Strata
List vs Selling Price
Offer Competition
Turnover of Units
Property Value
Price Ranking
Sold Units
Rented Units
Best Value Rank
Appreciation Rank
Rental Yield
High Demand
Transaction Insights at 10 Eva Road
| 1 Bed | 1 Bed + Den | 2 Bed | 2 Bed + Den | 3 Bed | |
|---|---|---|---|---|---|
| Price Range | No Data | No Data | $745,000 | $830,000 | No Data |
| Avg. Cost Per Sqft | No Data | No Data | $844 | $627 | No Data |
| Price Range | $2,275 - $2,550 | $2,400 - $2,600 | $2,800 - $3,250 | $3,000 - $3,300 | $3,400 - $3,700 |
| Avg. Wait for Unit Availability | No Data | No Data | 1870 Days | No Data | No Data |
| Avg. Wait for Unit Availability | 25 Days | 45 Days | 10 Days | 63 Days | 62 Days |
| Ratio of Units in Building | 14% | 8% | 57% | 8% | 15% |
Transactions vs Inventory
Total number of units listed and leased in Etobicoke West Mall
