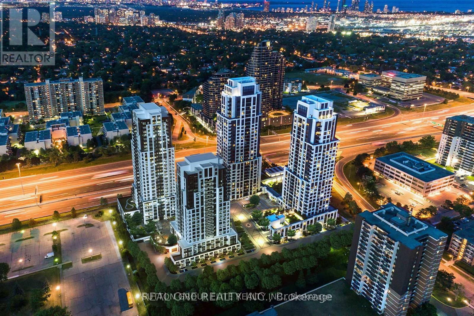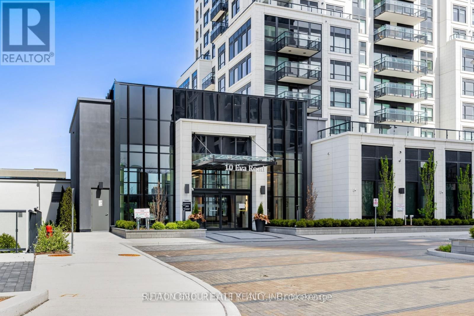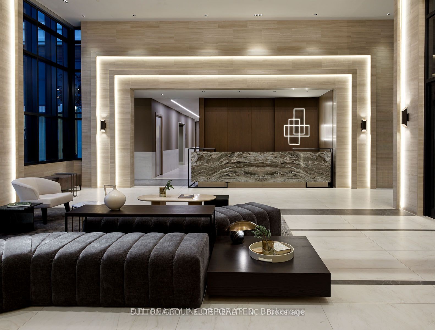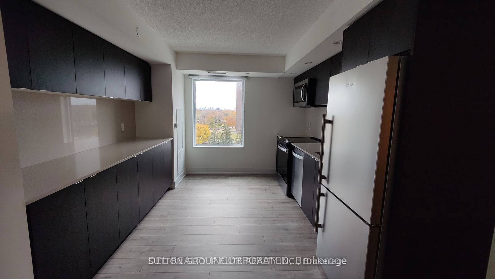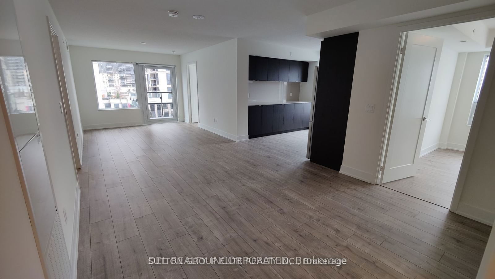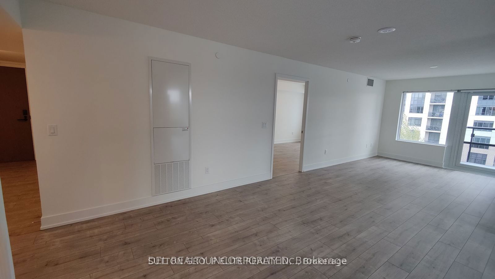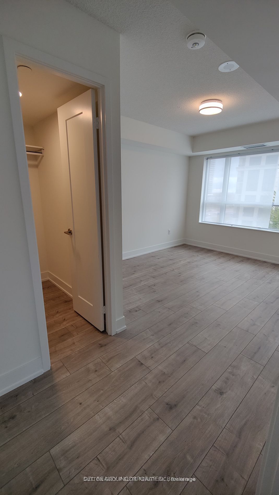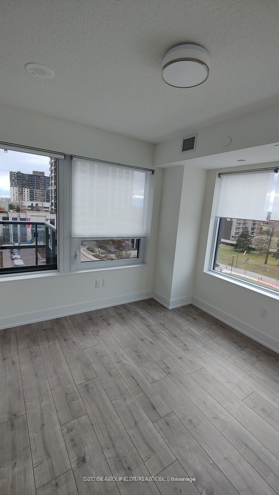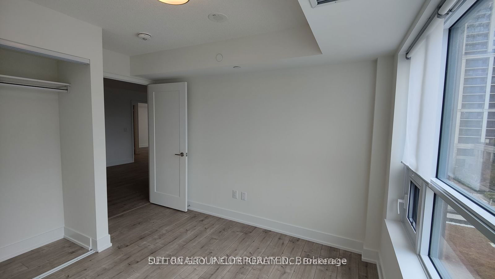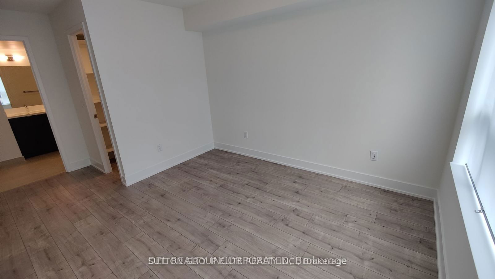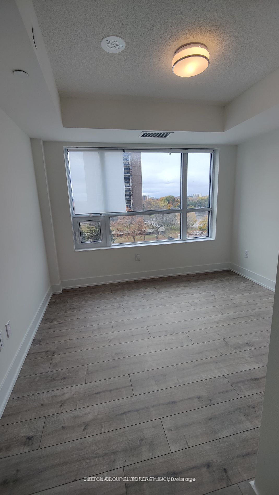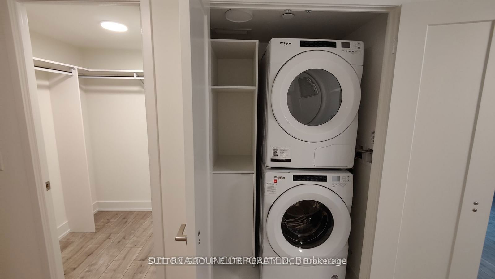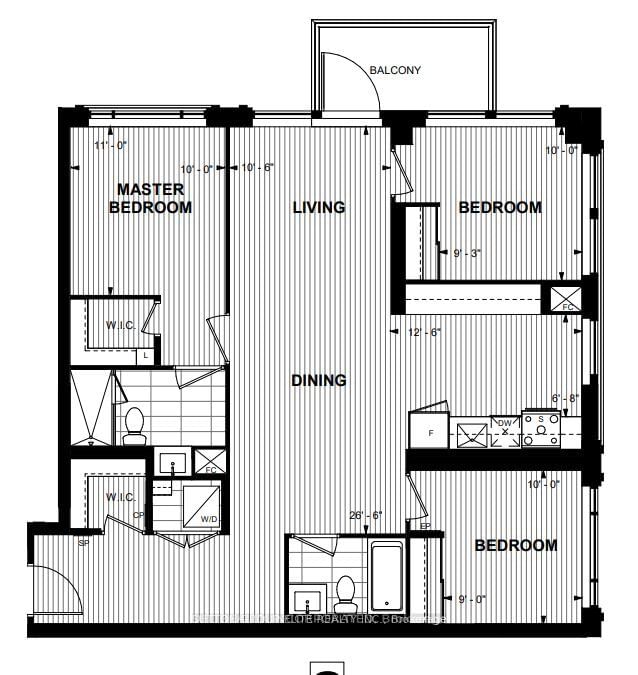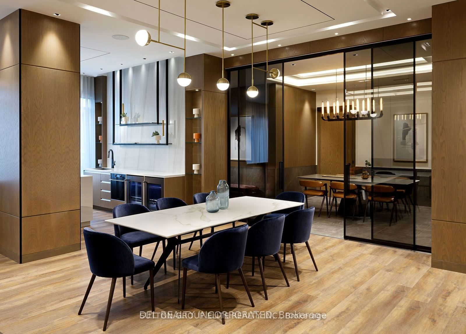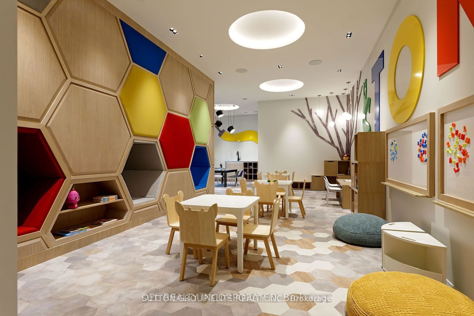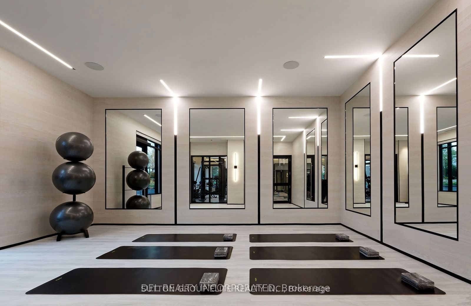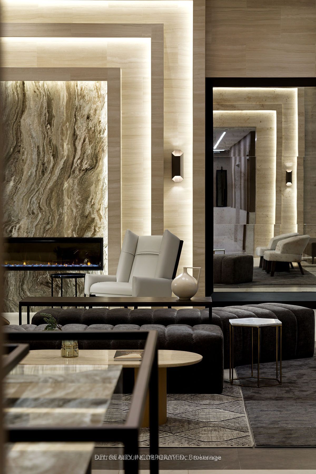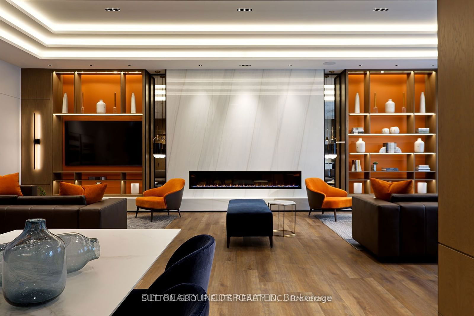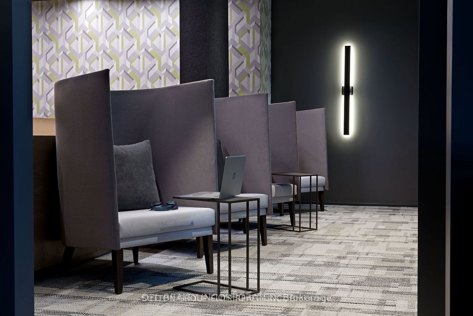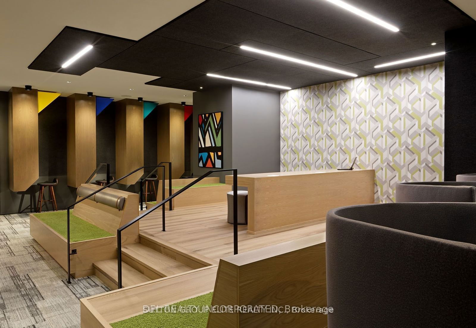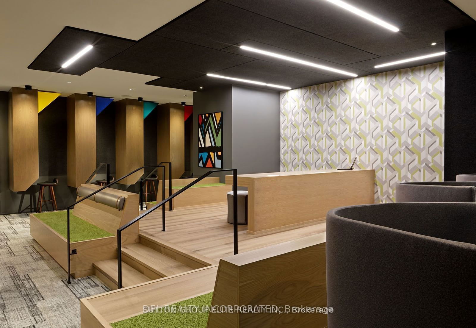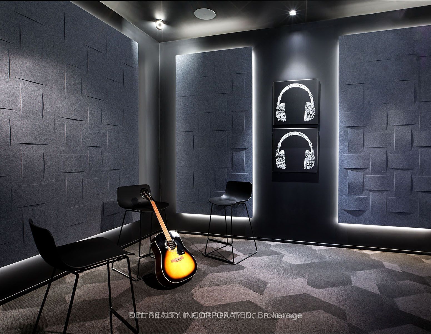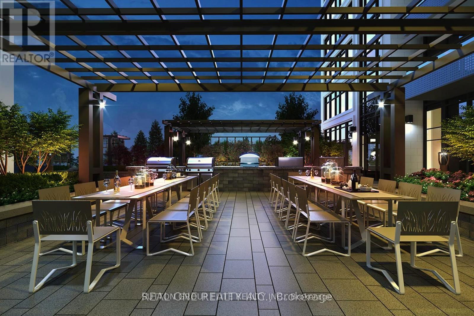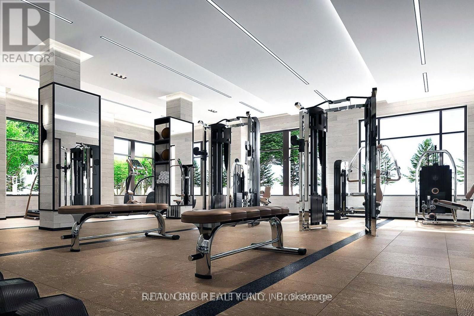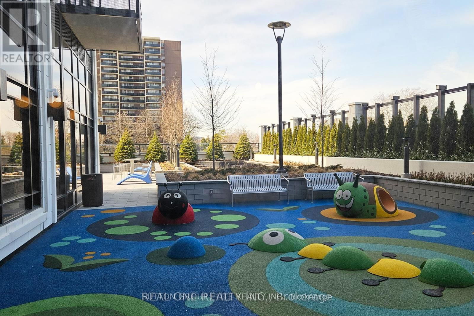502 - 10 Eva Rd
Listing History
Unit Highlights
Utilities Included
Utility Type
- Air Conditioning
- Central Air
- Heat Source
- No Data
- Heating
- Forced Air
Room Dimensions
About this Listing
Beautifully Spacious And Luxury Condo By Tridel. State Of The Art Building, Sun Filled Three Bedroom & Two Bathroom, 9 Ft Ceiling, 1229 Sq ft, Open Concept Modern Kitchen With Granite Counters, Laminate Floors Throughout, Master Bedroom With 4 Piece Ensuite Washroom & Closet. Well Sized Second and third Bedroom. 5 Star Amenities Including 24 Hour Concierge, Indoor Pool, Theatre Room, Gym, Rooftop Terrace And Guest Room. Close To Hwy 401, 427, QEW and Minutes From Sherway Garden.
ExtrasSS fridge, SS stove with Microwave over & fans, dishwasher, white dryer & washer. all Elfs and all existing window coverings. keys/fobs/remote
sutton group elite realty inc.MLS® #W10297743
Amenities
Explore Neighbourhood
Similar Listings
Demographics
Based on the dissemination area as defined by Statistics Canada. A dissemination area contains, on average, approximately 200 – 400 households.
Price Trends
Maintenance Fees
Building Trends At Evermore at West Village
Days on Strata
List vs Selling Price
Offer Competition
Turnover of Units
Property Value
Price Ranking
Sold Units
Rented Units
Best Value Rank
Appreciation Rank
Rental Yield
High Demand
Transaction Insights at 10 Eva Road
| 1 Bed | 1 Bed + Den | 2 Bed | 2 Bed + Den | 3 Bed | |
|---|---|---|---|---|---|
| Price Range | No Data | No Data | $745,000 | $830,000 | No Data |
| Avg. Cost Per Sqft | No Data | No Data | $844 | $627 | No Data |
| Price Range | $2,275 - $2,550 | $2,400 - $2,600 | $2,800 - $3,250 | $3,000 - $3,300 | $3,400 - $3,700 |
| Avg. Wait for Unit Availability | No Data | No Data | 1870 Days | No Data | No Data |
| Avg. Wait for Unit Availability | 25 Days | 45 Days | 10 Days | 63 Days | 62 Days |
| Ratio of Units in Building | 14% | 8% | 57% | 8% | 15% |
Transactions vs Inventory
Total number of units listed and leased in Etobicoke West Mall
