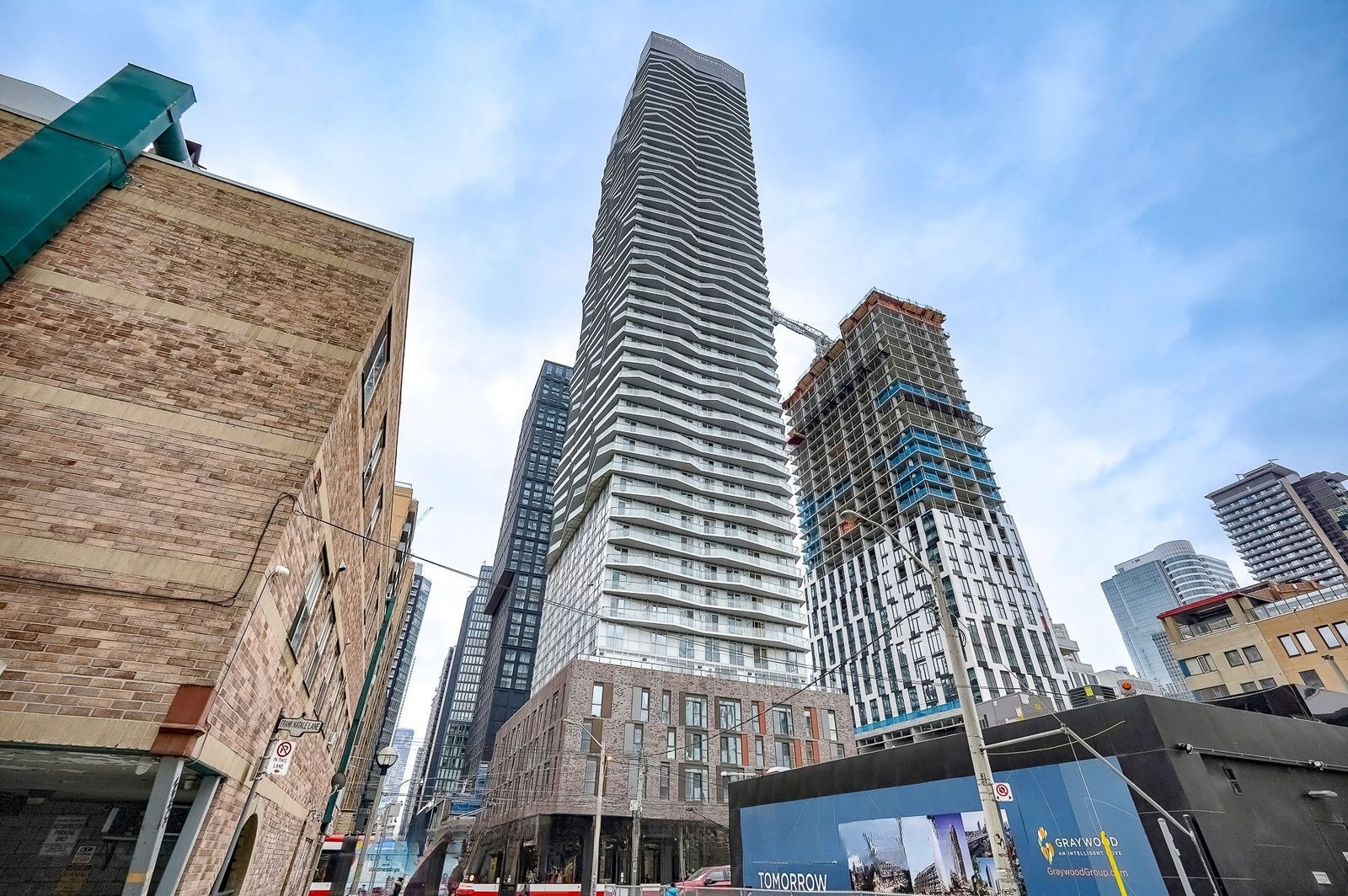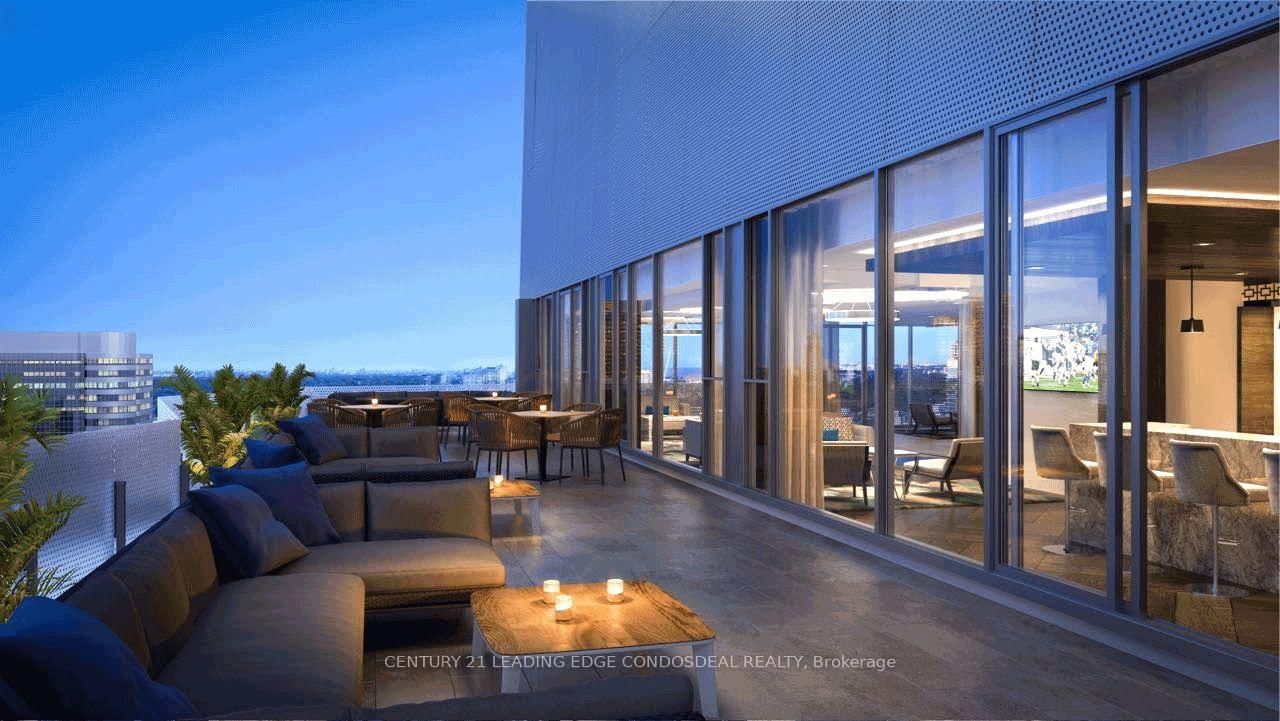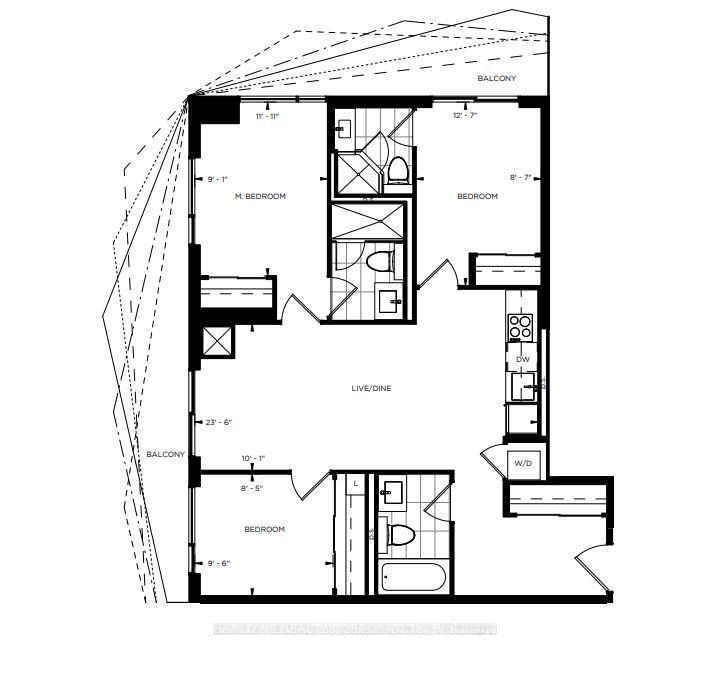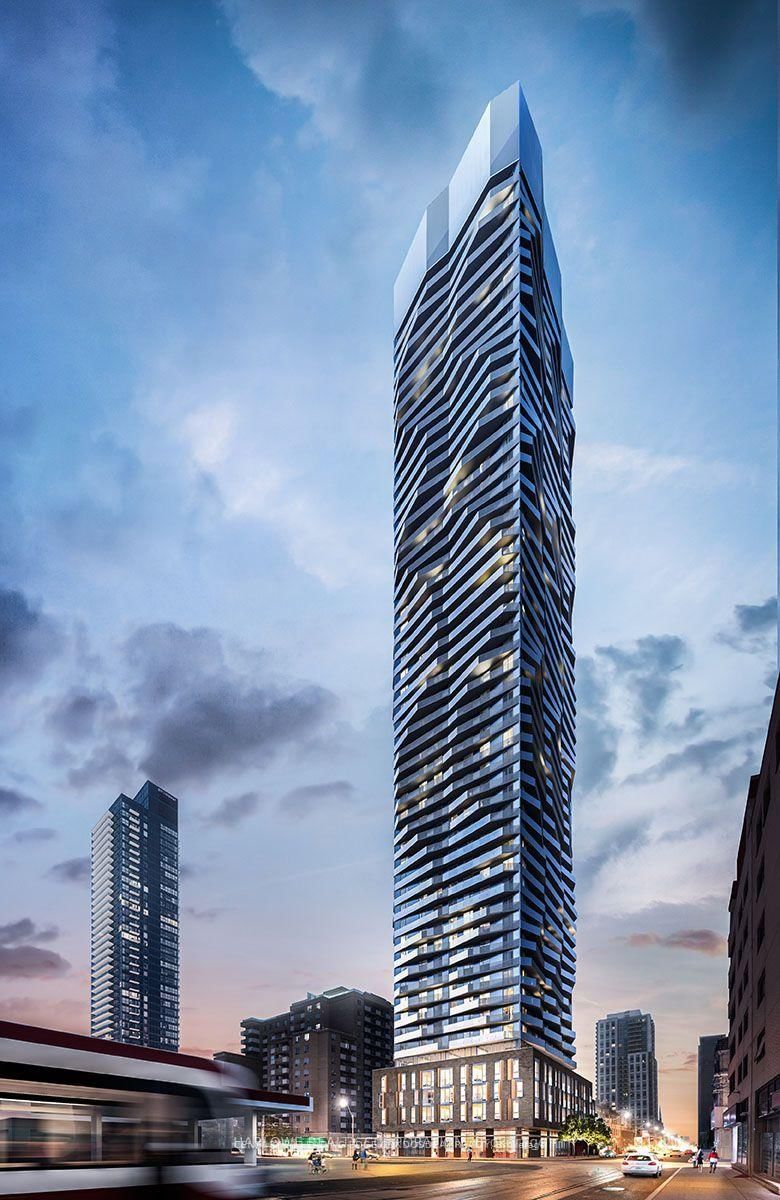4901 - 100 Dalhousie St
Listing History
Unit Highlights
About this Listing
Experience luxury living at Social Condos by Pemberton Group, a landmark 52-storey tower in the heart of downtown Toronto! This spacious 3-bedroom, 3-bathroom suite on the 49th floor boasts stunning northwest views, a modern open-concept layout, and high-end finishes throughout. Designed for both comfort and style, the unit features floor-to-ceiling windows, sleek laminate flooring, and a gourmet kitchen with quartz countertops, stainless steel appliances (fridge, stove, oven, dishwasher, microwave), and stylish cabinetry.Enjoy 14,000 sq. ft. of world-class amenities, including a fully equipped fitness centre, yoga room, steam room, sauna, party room, outdoor terrace with BBQs, study rooms, and a rooftop lounge with panoramic city views. Situated at Dundas & Church, this unbeatable location offers a perfect 100 Walk Score, placing you steps from Toronto Metropolitan University (formerly Ryerson), the Eaton Centre, Dundas Subway Station, streetcars, restaurants, coffee shops, grocery stores, and entertainment venues.Bonus Features: Parking & locker included. Internet included. Dont miss this opportunity to live in one of Torontos most sought-after addresses!
ExtrasHeat, Water, Internet, 1 Parking 1 Locker
century 21 leading edge condosdeal realtyMLS® #C12008250
Features
Amenities
Utilities Included
Utility Type
- Air Conditioning
- Central Air
- Heat Source
- No Data
- Heating
- Forced Air
Room Dimensions
Room dimensions are not available for this listing.

Building Spotlight
Similar Listings
Explore Church - Toronto
Commute Calculator

Demographics
Based on the dissemination area as defined by Statistics Canada. A dissemination area contains, on average, approximately 200 – 400 households.
Building Trends At Social
Days on Strata
List vs Selling Price
Offer Competition
Turnover of Units
Property Value
Price Ranking
Sold Units
Rented Units
Best Value Rank
Appreciation Rank
Rental Yield
High Demand
Market Insights
Transaction Insights at Social
| Studio | 1 Bed | 1 Bed + Den | 2 Bed | 2 Bed + Den | 3 Bed | |
|---|---|---|---|---|---|---|
| Price Range | No Data | $400,888 | $561,666 - $670,000 | $675,180 - $710,000 | No Data | $878,000 |
| Avg. Cost Per Sqft | No Data | $908 | $1,069 | $950 | No Data | $992 |
| Price Range | $1,900 - $1,920 | $1,850 - $2,300 | $1,995 - $3,300 | $2,600 - $3,500 | $2,800 - $3,500 | $3,500 - $4,400 |
| Avg. Wait for Unit Availability | No Data | 406 Days | 55 Days | 80 Days | No Data | 297 Days |
| Avg. Wait for Unit Availability | 58 Days | 7 Days | 3 Days | 5 Days | 20 Days | 18 Days |
| Ratio of Units in Building | 3% | 18% | 42% | 25% | 7% | 8% |
Market Inventory
Total number of units listed and leased in Church - Toronto





