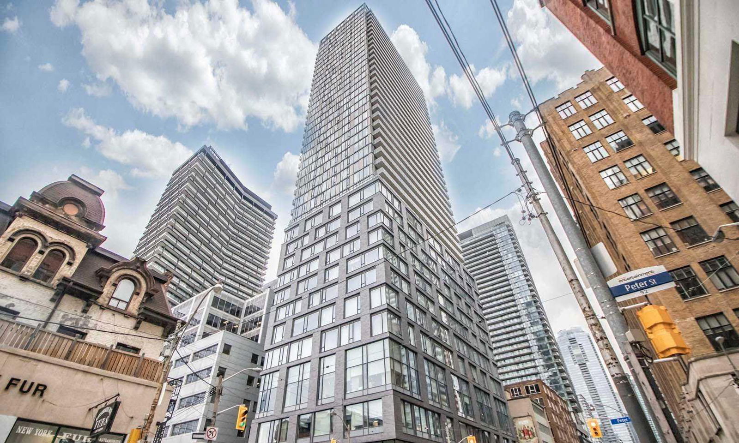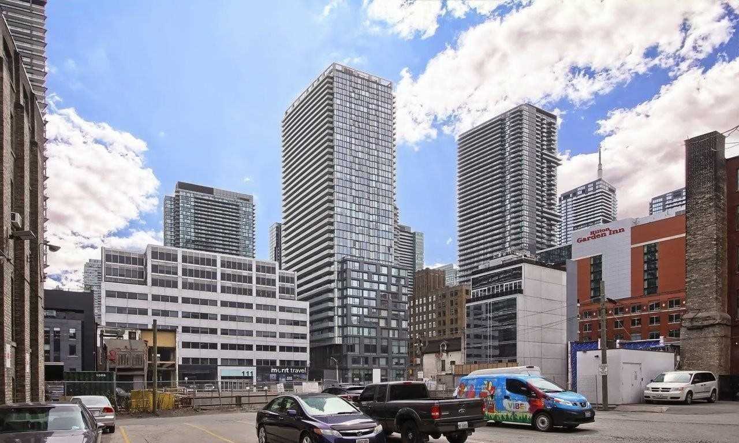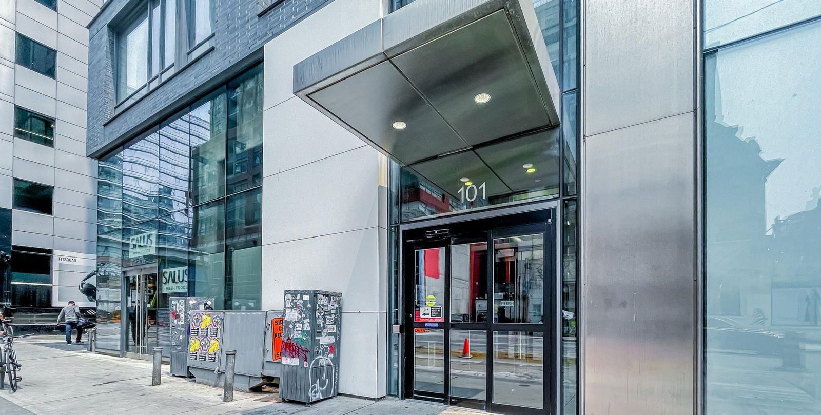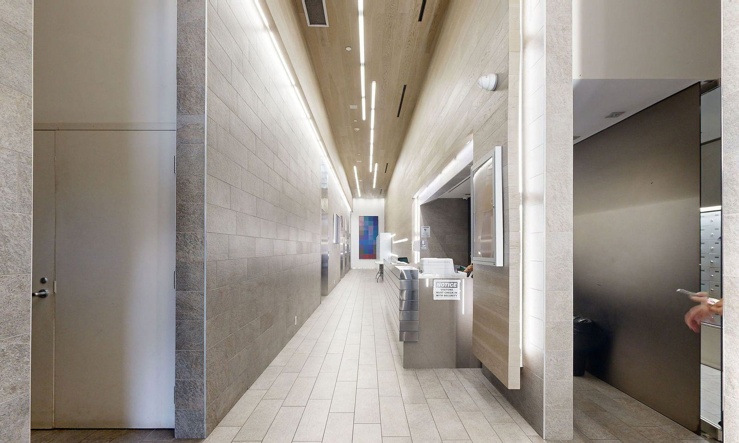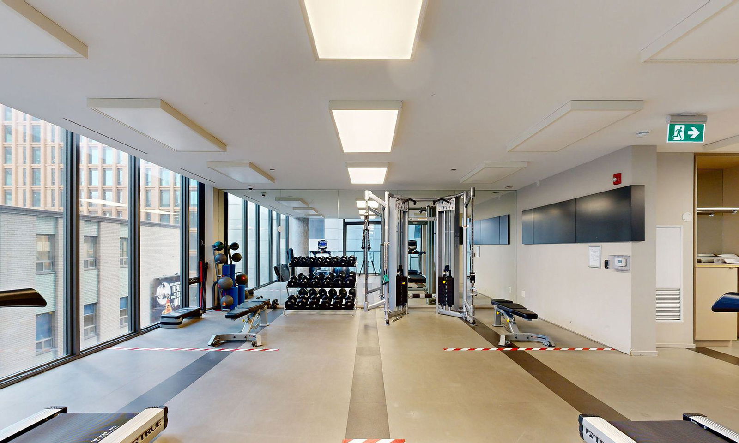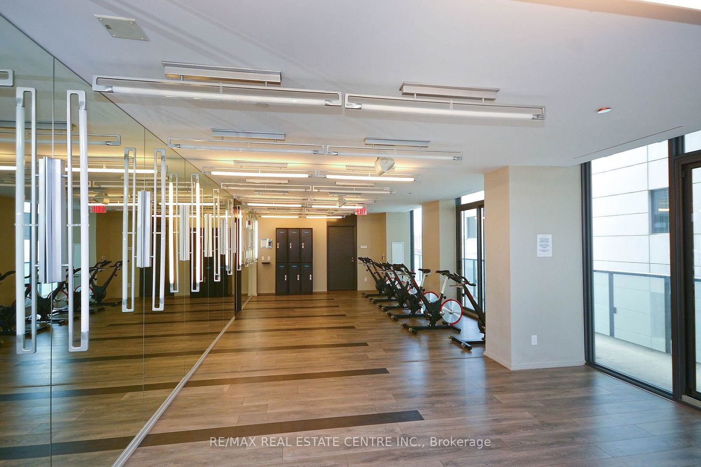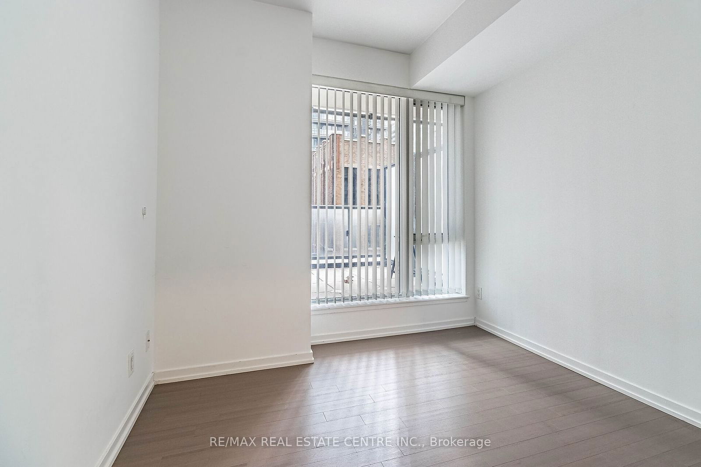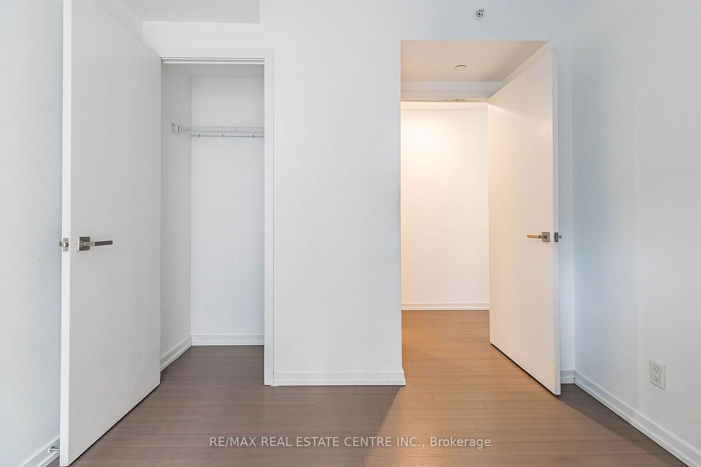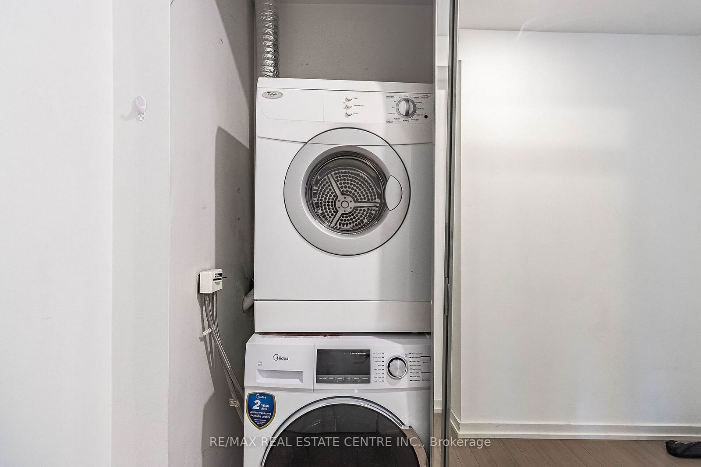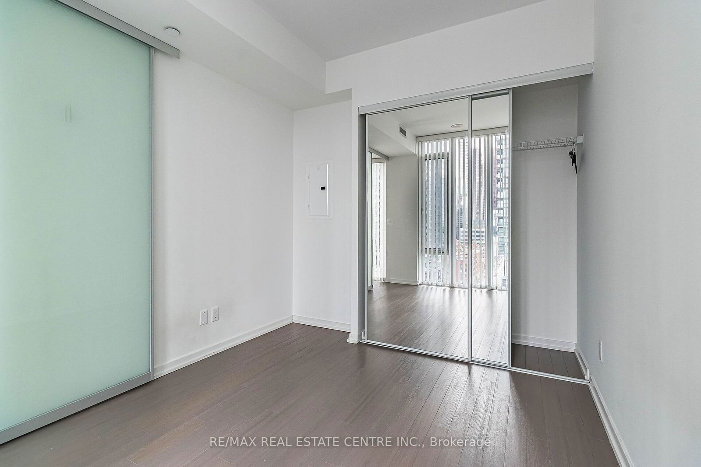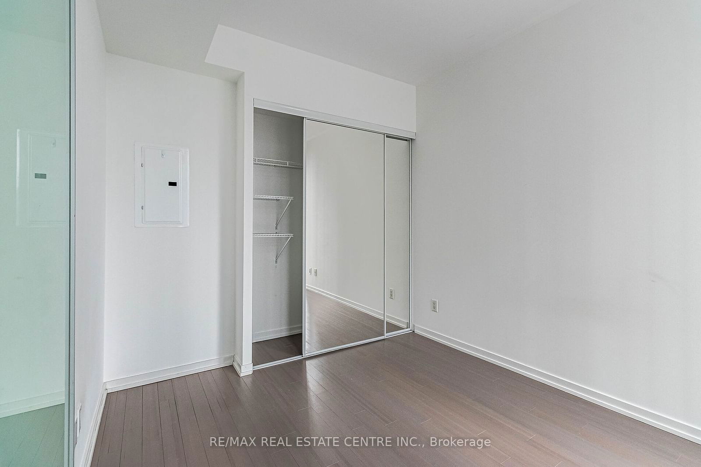101 Peter Street
Building Details
About 101 Peter Street — Peter Street Condos
While all modern buildings should certainly be eco-friendly by this point, not all Toronto condos for sale live up to the task. The Peter Street Condos at 101 Peter Street, however, is one of those buildings that future developers can look to as an example of efficiency and green measures. Built in 2014, Centrecourt Developments Inc. clearly understood the dangers of climate change when designing the Peter Street Condos.
For example, low E windows (short form for low thermal emissivity), keep heat inside and out of the homes. This allows for all the natural lighting a homeowner could want, without extremely hot living spaces on particularly sunny days. On the flip side, warmth coming from heaters in the winter doesn’t escape as fast through low E windows. In addition, the building also harvests rainwater.
The high-rise edifice at 101 Peter reaches to 40 storeys, just high enough to make a real impression on downtown Toronto’s skyline. Not only are there 330 residential units in the building, but retail businesses can also be found at ground level — including a Starbucks. A 24-hour concierge is stationed in the lobby, parking is situated underground, and plenty of space is still left for amenities that residents can enjoy.
The building’s gym is known as the Totem P.S. Club, which not only features top-of-the-line equipment, but also offers free classes for residents. Residents also have access to personal trainers—at an additional charge of course. Diversions are aplenty, including a theatre and a games room, plus a bar, private dining room, and lounge. Those planning to entertain can even set visitors up in the building’s guest suite.
The Suites
The suites at 101 Peter Street aren’t expansive, however they are most definitely impressive. and could certainly be classified as luxury condos Kitchens feature quartz countertops, tile or glass backsplashes, and Energy Star appliances, while bathrooms are outfitted with quartz counters, sizeable tubs, porcelain tile flooring, and low-flush toilets. Unsurprisingly, both of these spaces were designed by an award-winning interior design firm, Cecconi Simone.
The smallest units around 300 square feet, while the largest reach to approximately 800. Layouts range from studio to three bedrooms, some of which also boast private balconies.
Ceiling heights typically reach to 9 feet, and engineered hardwood flooring can be found throughout the building. Floor-to-ceiling windows allow residents to rely heavily on natural lighting during the daytime, while those who need to cool off during the summer can do so without feeling guilty, thanks to the building’s energy efficient air conditioning system.
The Neighbourhood
Residents of 101 Peter have all the benefits of living near the busy intersection of King and Spadina, while having their homes tucked away on a more peaceful side street. The Peter Street Condos also happens to be situated in Queen West right where the Fashion District meets the Entertainment District, making the options for diversion nearly endless.
While date night might involve a trip to the LCBO and Fresh & Wild Food Market before cooking and watching a movie, residents of 101 Peter are much more likely to be found out and about on the streets below. The TIFF Bell Lightbox is just around the corner, playing independent and international films as well as hosting its namesake film festival each fall. Even live theatre is close at hand: both the Princess of Wales and the Royal Alexandra Theatres are a short walk from home.
Those looking to spend some time in the great outdoors can easily head down to Lake Ontario. The Martin Goodman Trail is ideal for walking, cycling, or even rollerblading along the balmy shores, while HTO Park and Coronation Park are equally ideal spots for picnics with a view.
Transportation
Traveling to and from 101 Peter is simple, thanks to its central locale in the heart of downtown Toronto. Those who prefer to travel by way of public transit can walk one block south to King or two blocks north to Queen Street in order to reach streetcars that head both east and west, 24 hours a day. The quickest route to a subway station involves a 9-minute walk to St. Andrew Station or a 7-minute trip using the King streetcar.
Drivers are also well equipped to reach any corner of the city; the one-way streets in the immediate area allow traffic to move rather smoothly, while Spadina can be used to reach the Gardiner Expressway.
From this highway, residents can reach Pearson International Airport in just 20 minutes when traffic is light. Alternatively, travelers heading out of town can book Porter flights from Billy Bishop Toronto City Airport in order to save taxi fare and travel time. Billy Bishop takes approximately 20 minutes to reach via the Spadina streetcar.
Union Station is also within close reach, accessible via St. Andrew Station. After riding the subway one stop south travelers will find themselves in Toronto’s foremost transportation hub, where they can transfer onto VIA Rail trains, GO buses and trains, or access to UP service to Pearson.
Amenities
Maintenance Fees
Listing History for Peter Street Condos
Reviews for Peter Street Condos

 6
6Listings For Sale
Interested in receiving new listings for sale?
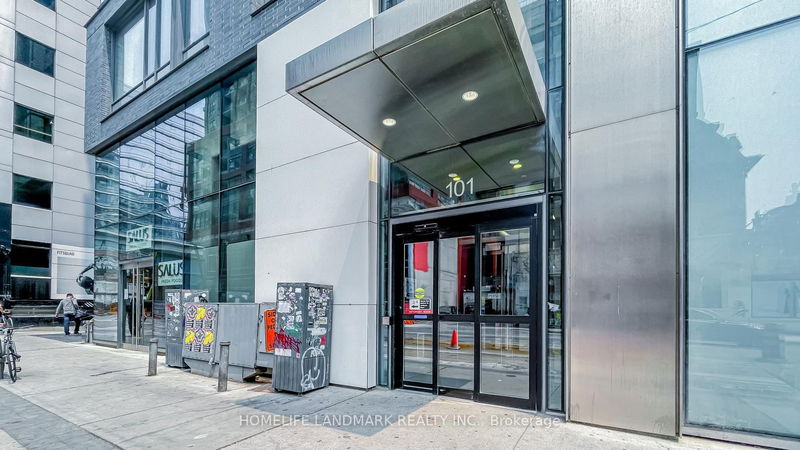
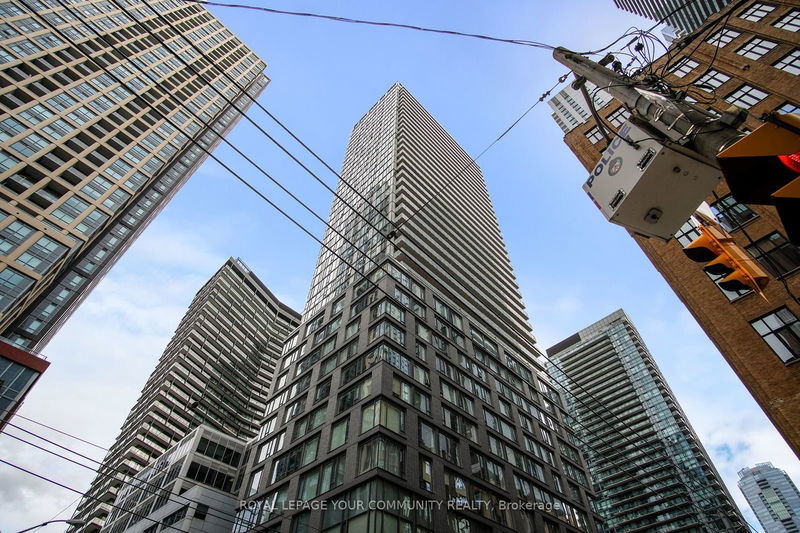
Price Cut: $25,889 (Mar 29)
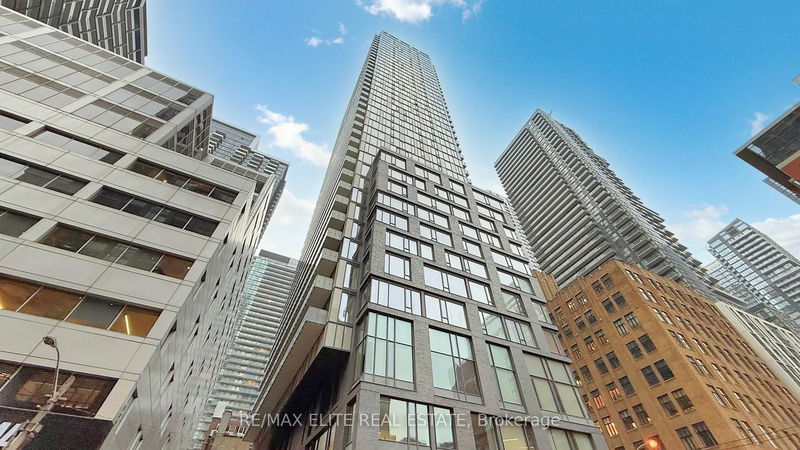
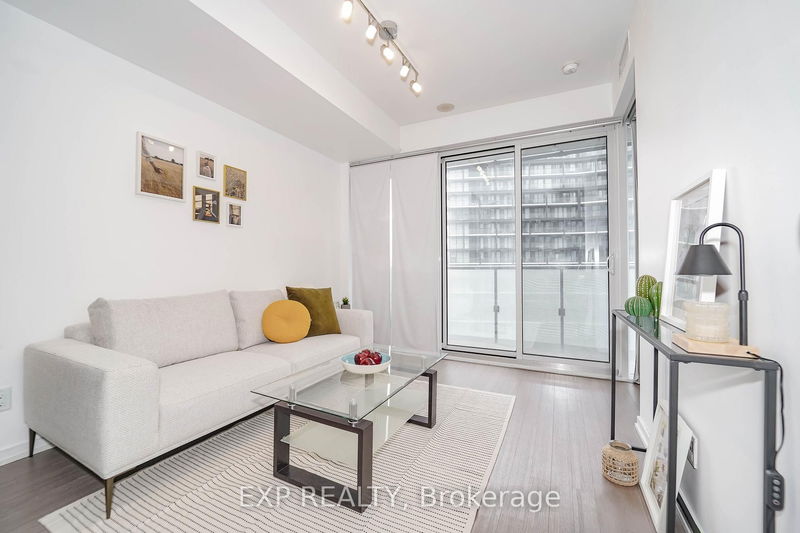
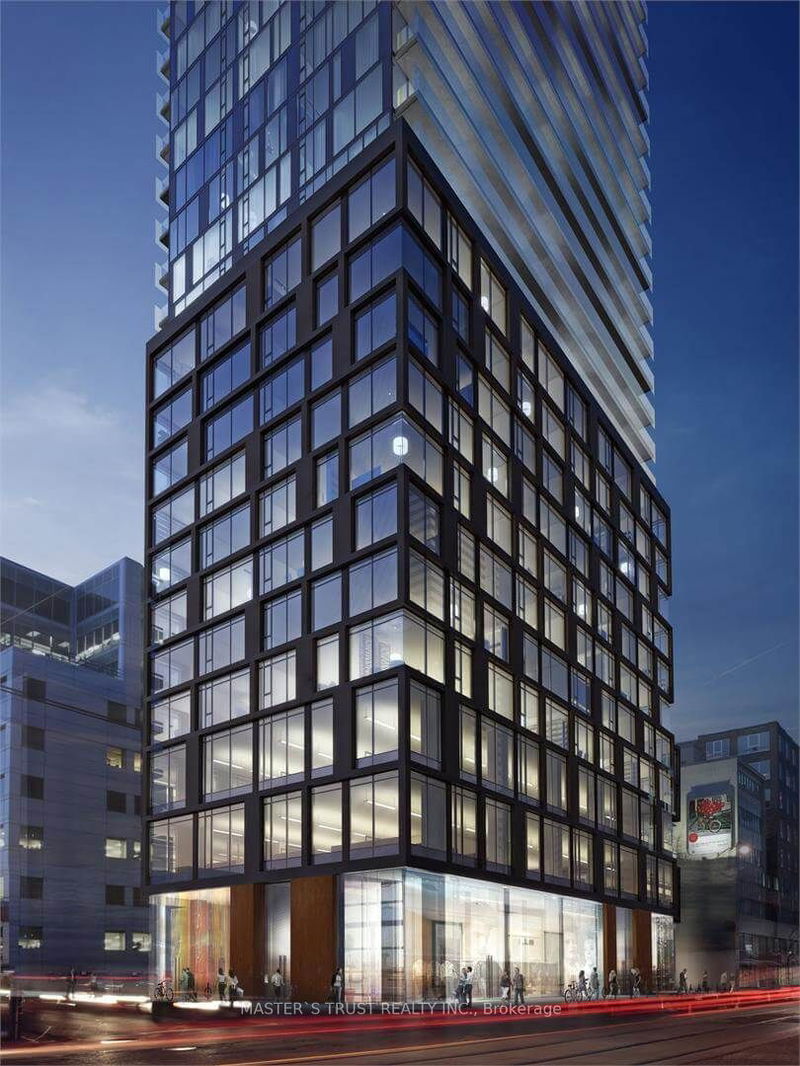
Price Cut: $22,999 (Mar 28)
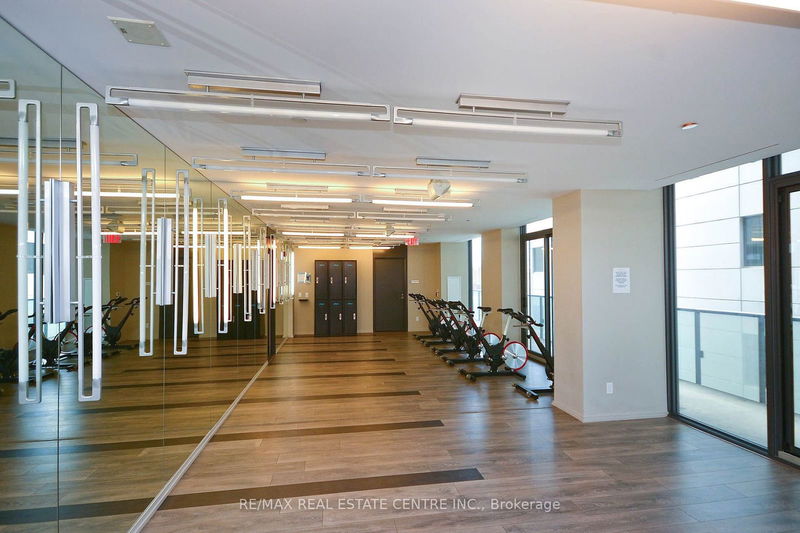
 5
5Listings For Rent
Interested in receiving new listings for rent?
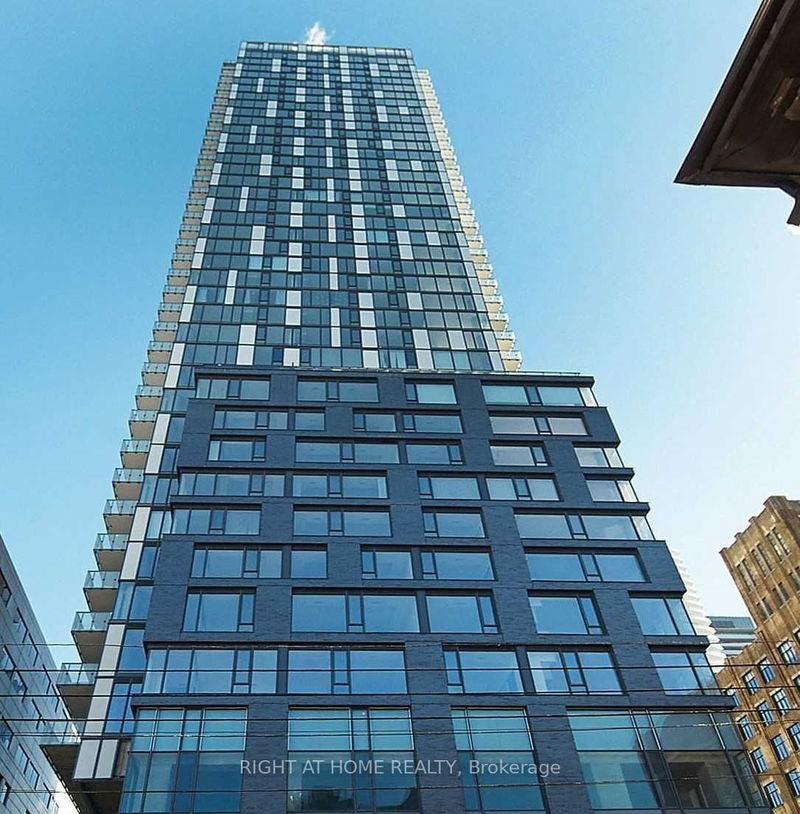
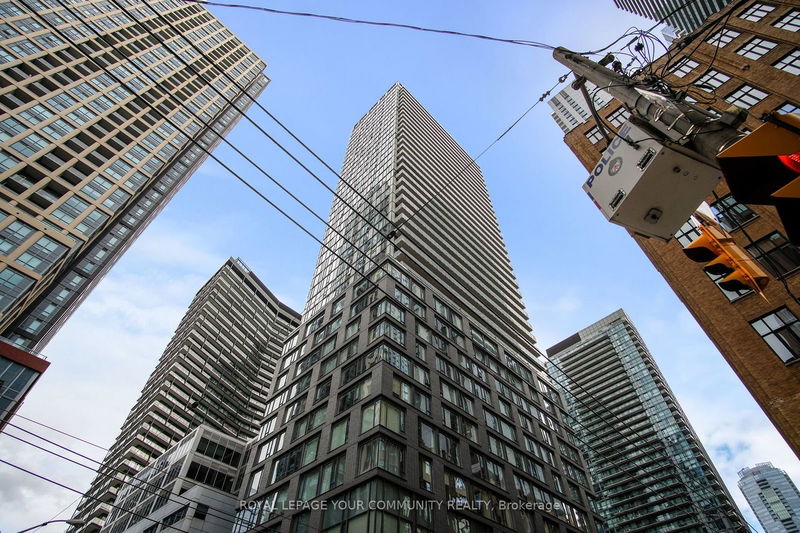
Price Cut: $350 (Mar 28)
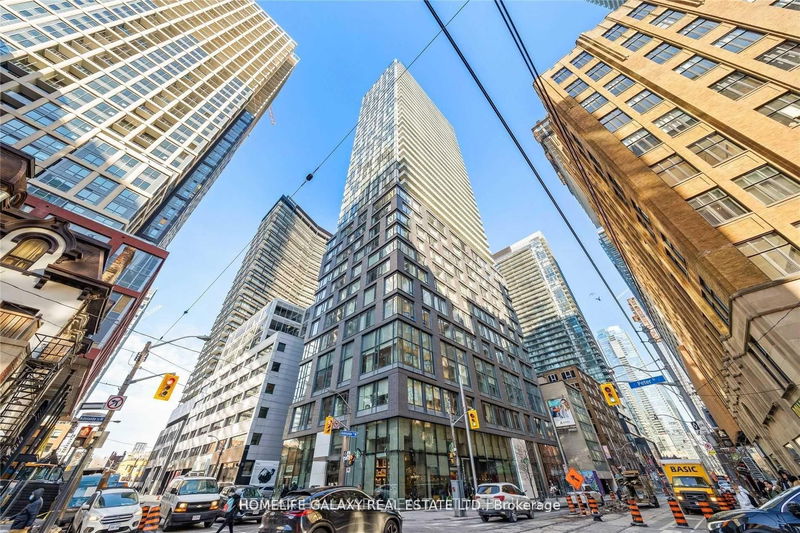
Price Cut: $200 (Mar 24)
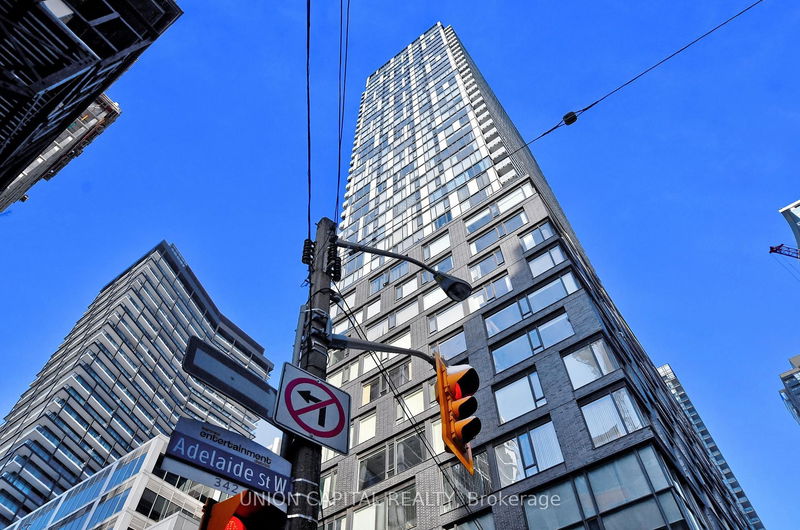
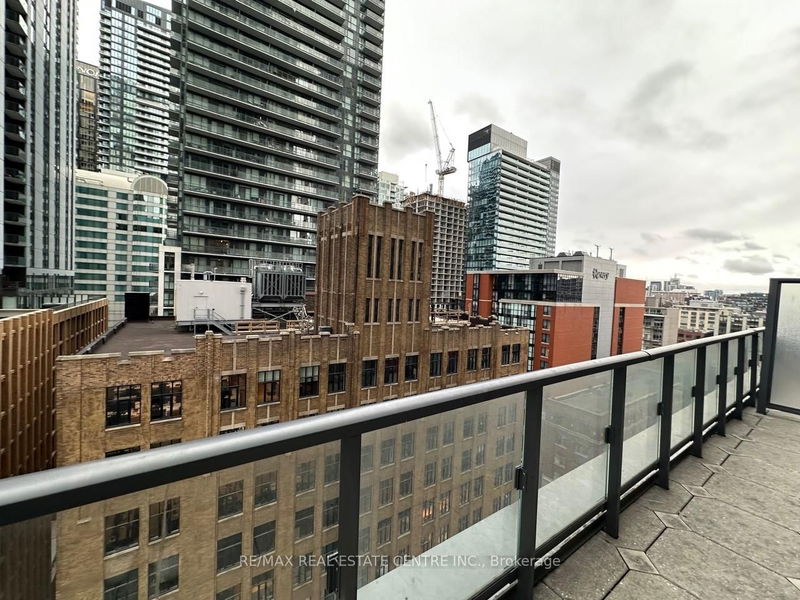
Similar Condos
Explore Queen West
Commute Calculator

Demographics
Based on the dissemination area as defined by Statistics Canada. A dissemination area contains, on average, approximately 200 – 400 households.
Building Trends At Peter Street Condos
Days on Strata
List vs Selling Price
Or in other words, the
Offer Competition
Turnover of Units
Property Value
Price Ranking
Sold Units
Rented Units
Best Value Rank
Appreciation Rank
Rental Yield
High Demand
Market Insights
Transaction Insights at Peter Street Condos
| Studio | 1 Bed | 1 Bed + Den | 2 Bed | |
|---|---|---|---|---|
| Price Range | No Data | $560,000 - $615,000 | No Data | $790,000 - $842,000 |
| Avg. Cost Per Sqft | No Data | $1,177 | No Data | $1,104 |
| Price Range | $1,950 - $2,300 | $2,150 - $3,000 | $2,225 - $2,600 | $2,750 - $4,000 |
| Avg. Wait for Unit Availability | 70 Days | 23 Days | 54 Days | 62 Days |
| Avg. Wait for Unit Availability | 26 Days | 10 Days | 29 Days | 23 Days |
| Ratio of Units in Building | 14% | 45% | 23% | 20% |
Market Inventory
Total number of units listed and sold in Queen West
