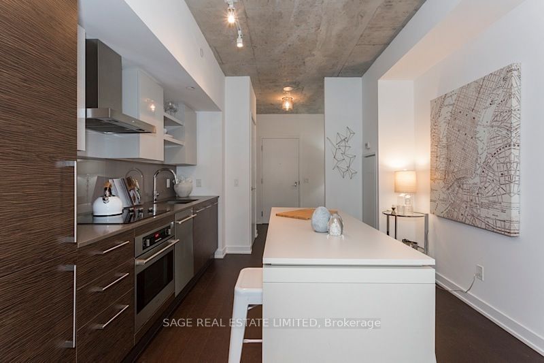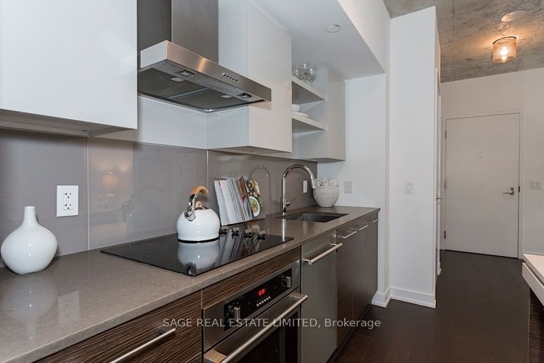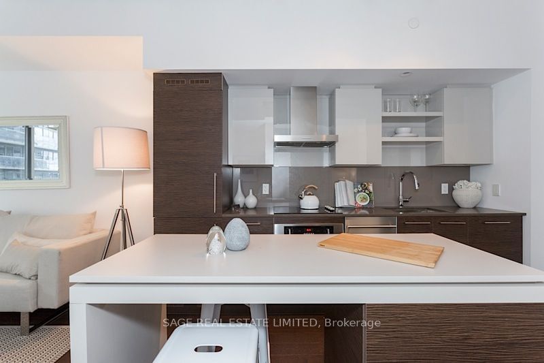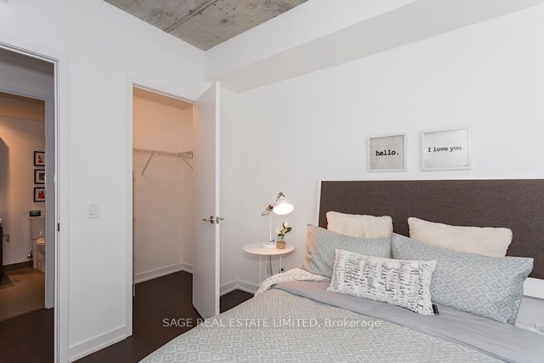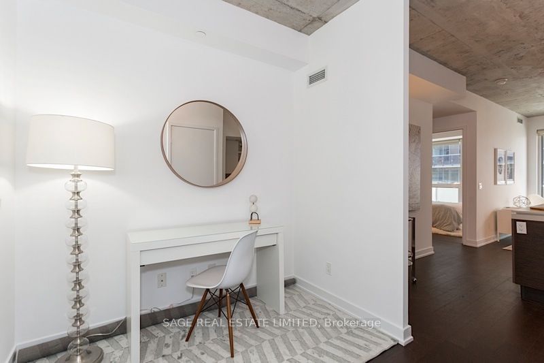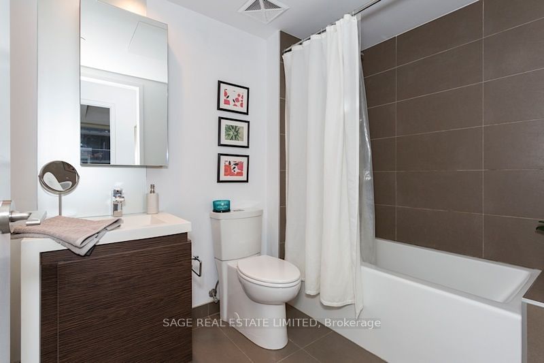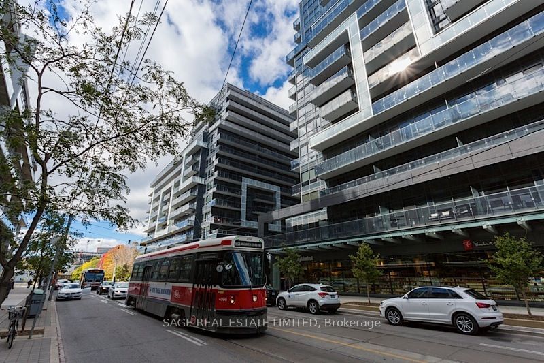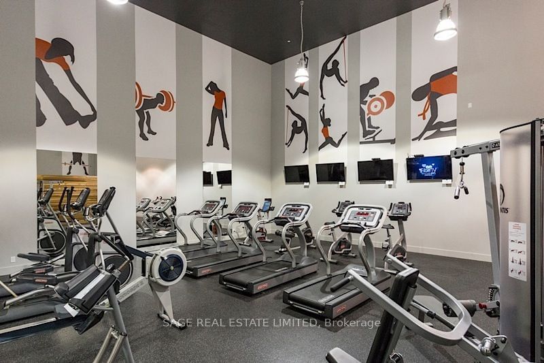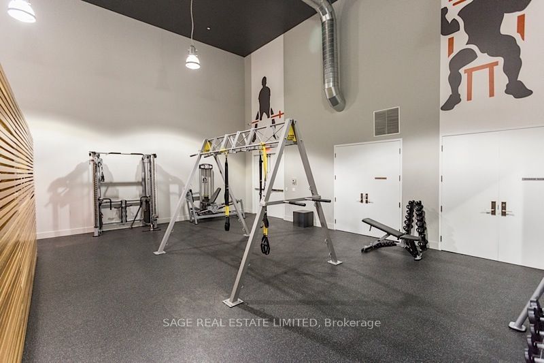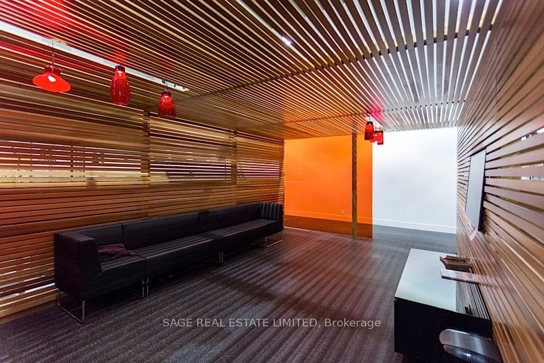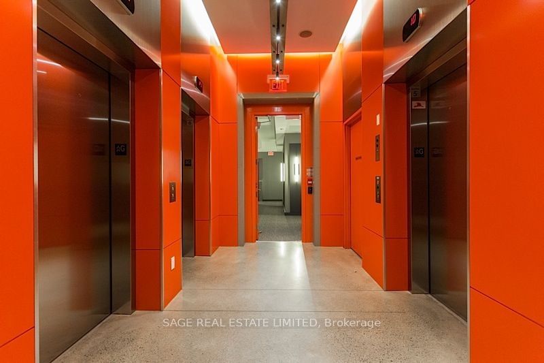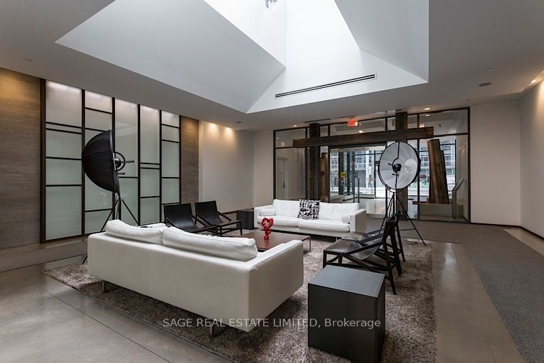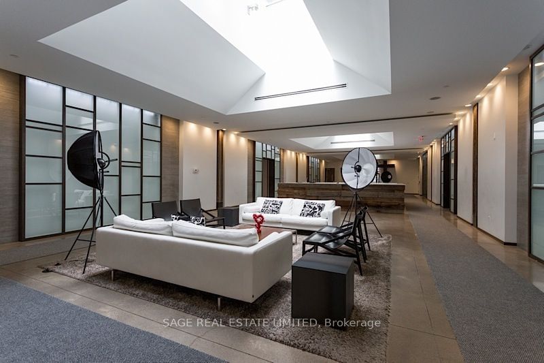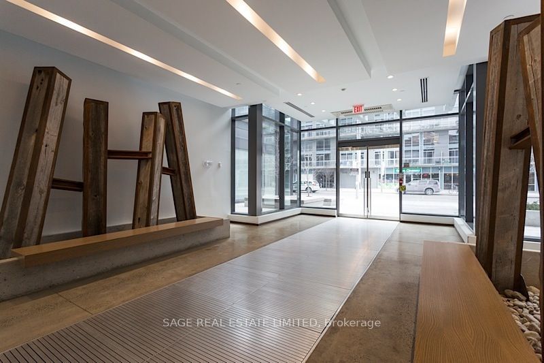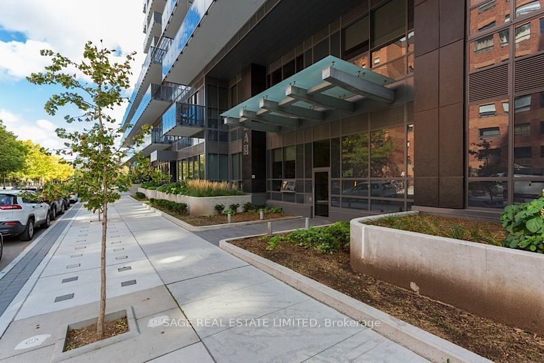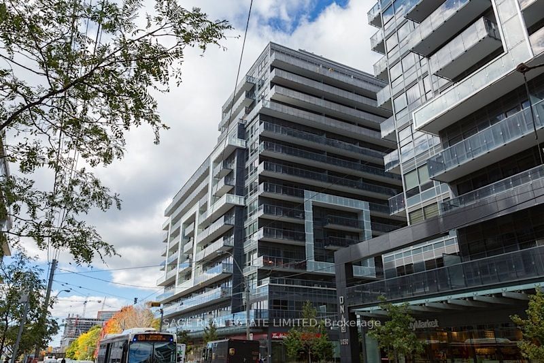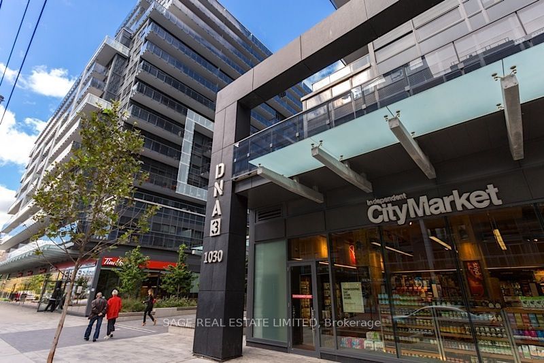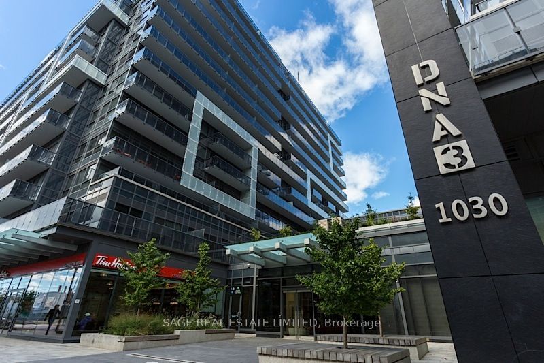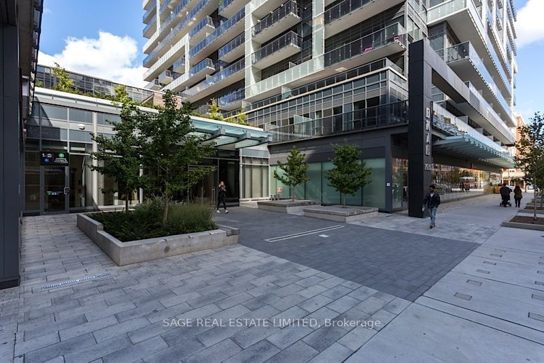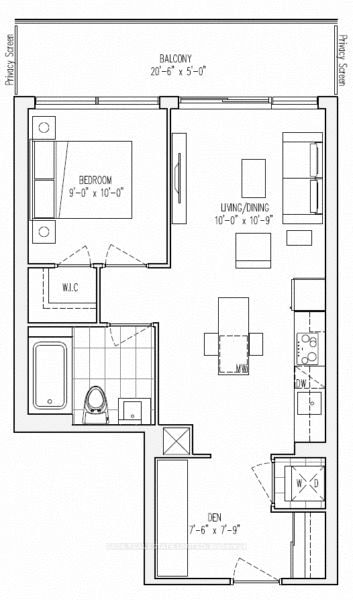Listing History
Unit Highlights
Utilities Included
Utility Type
- Air Conditioning
- None
- Heat Source
- Gas
- Heating
- Forced Air
Room Dimensions
About this Listing
1 Br+Den In King West W/All Amenities At Your Doorstep! Open Concept & Functional Floor plan. Modern Kitchen With B/I Stainless Steel Appliances And Integrated Fridge/Freezer. Kitchen Island With Space For Seating. 9' Concrete Ceiling For A True Loft Feel. Bedroom Features W/I Closet. Tim Hortons and No Frills Grocery Store Located Right At The Base Of Bldg. Also, Steps From Starbucks, Restaurants And King Streetcar. Minutes away from Trinity Bellwoods, King West and Liberty Village - Central to everything!
ExtrasBuilt-In Stove, Stove Fan, Oven, Dishwasher, Integrated Fridge/Freezer, Ensuite Washer/Dryer, All Light Fixtures, Window Coverings.
sage real estate limitedMLS® #C11893707
Amenities
Explore Neighbourhood
Similar Listings
Demographics
Based on the dissemination area as defined by Statistics Canada. A dissemination area contains, on average, approximately 200 – 400 households.
Price Trends
Maintenance Fees
Building Trends At DNA 3 Condos
Days on Strata
List vs Selling Price
Offer Competition
Turnover of Units
Property Value
Price Ranking
Sold Units
Rented Units
Best Value Rank
Appreciation Rank
Rental Yield
High Demand
Transaction Insights at 1030 King Street W
| Studio | 1 Bed | 1 Bed + Den | 2 Bed | 2 Bed + Den | |
|---|---|---|---|---|---|
| Price Range | $433,000 | $529,900 - $640,000 | $585,000 - $715,000 | $800,000 - $870,000 | $890,000 |
| Avg. Cost Per Sqft | $1,055 | $1,026 | $1,069 | $1,140 | $1,026 |
| Price Range | $1,788 - $2,100 | $2,000 - $2,650 | $2,250 - $3,400 | $3,100 - $4,200 | $3,400 - $3,600 |
| Avg. Wait for Unit Availability | 108 Days | 36 Days | 16 Days | 76 Days | 148 Days |
| Avg. Wait for Unit Availability | 35 Days | 15 Days | 8 Days | 34 Days | 78 Days |
| Ratio of Units in Building | 9% | 26% | 50% | 11% | 6% |
Transactions vs Inventory
Total number of units listed and leased in King West
