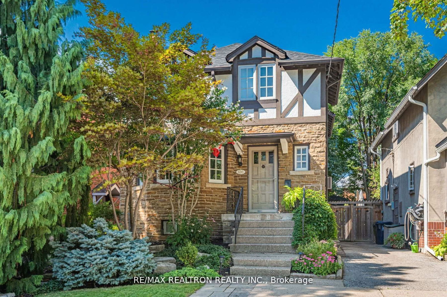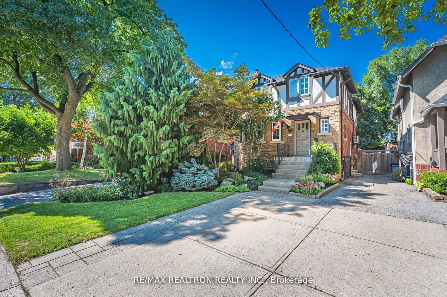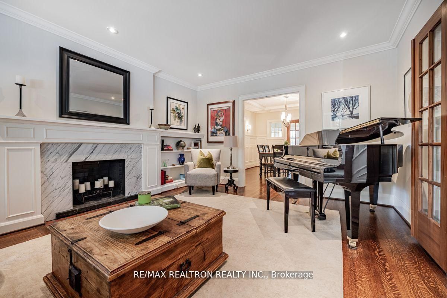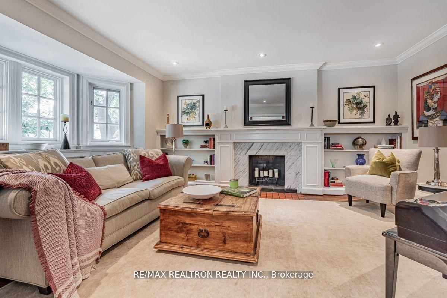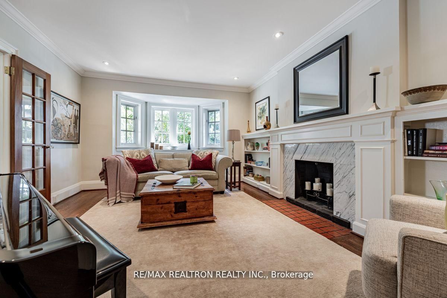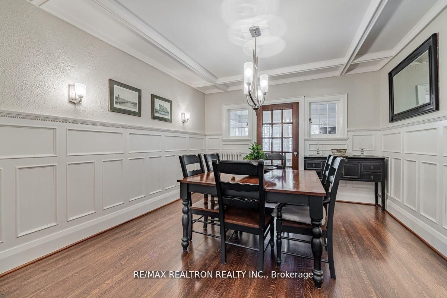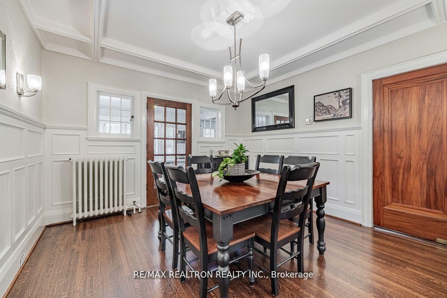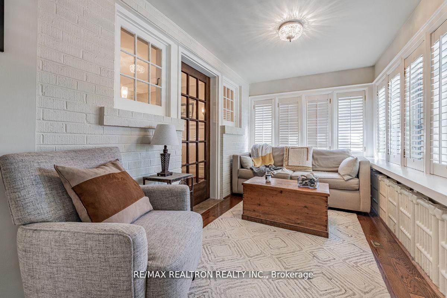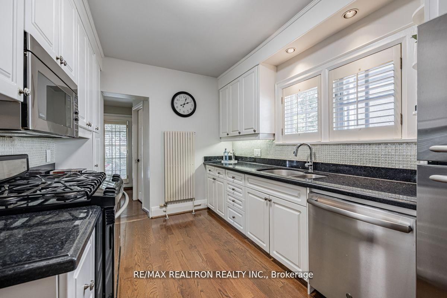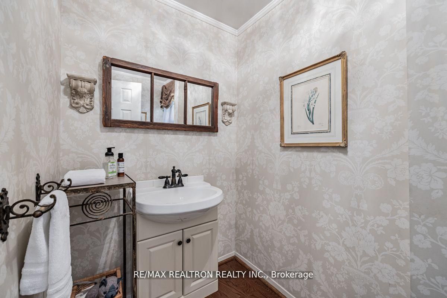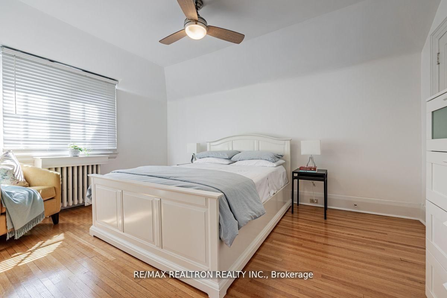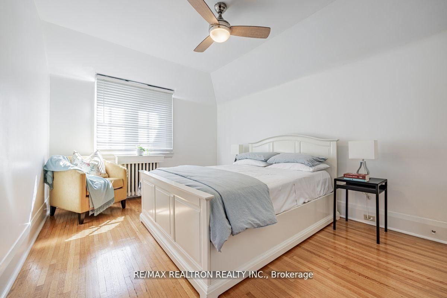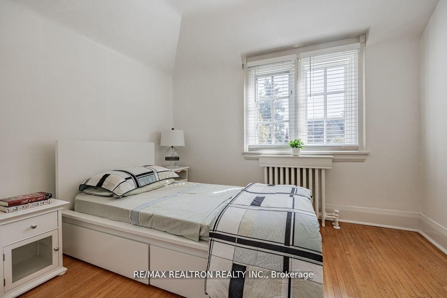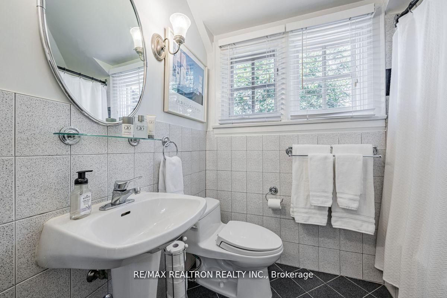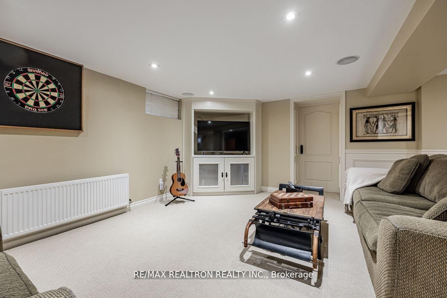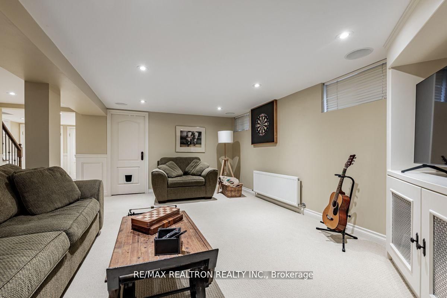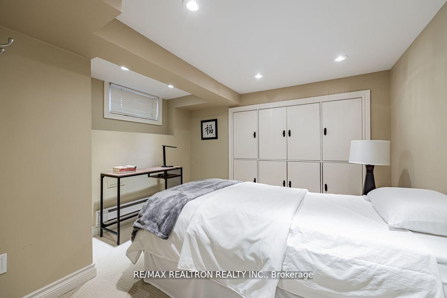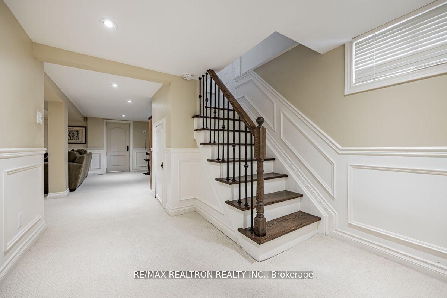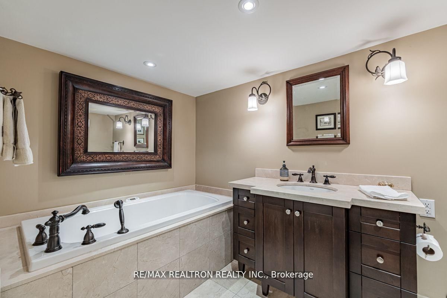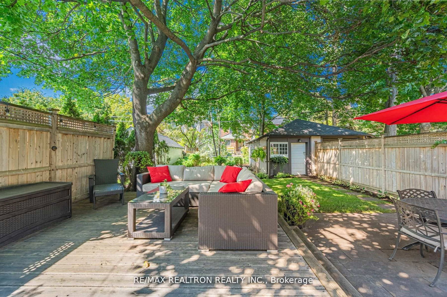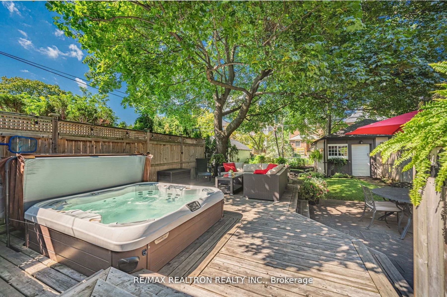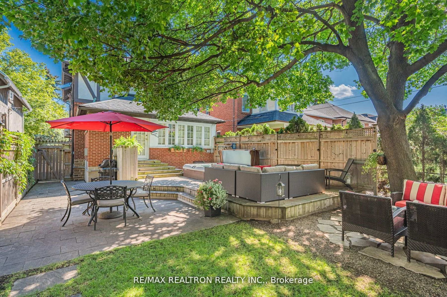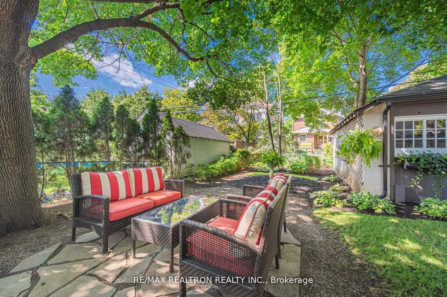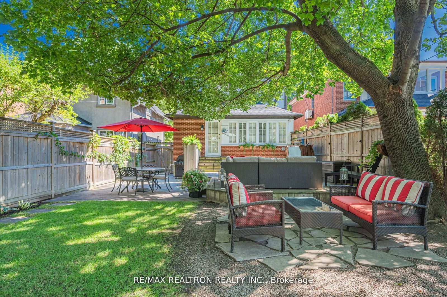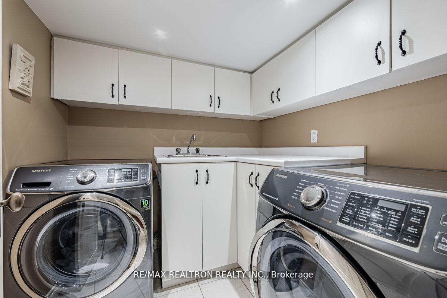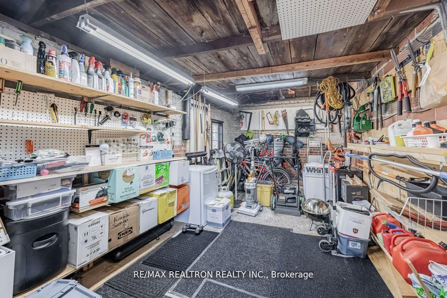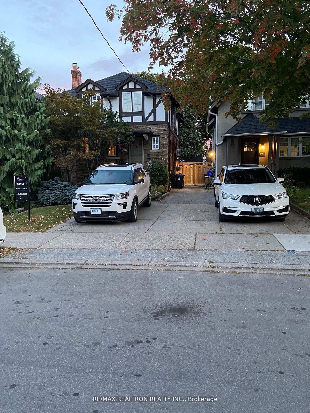106 Brooke Ave
Listing History
Property Highlights
Ownership Type:
Freehold
Property Size:
1,500 - 2,000 SQFT
Driveway:
Mutual
Basement:
Finished, Separate Entrance
Garage:
None
Taxes:
$8,634 (2024)
Fireplace:
Yes
Possession Date:
90 days TBA
About 106 Brooke Ave
Do not miss this charming house on one of the best streets in the coveted Cricket Club neighbourhood! Rare extra wide mutual drive with a generous front pad parking. Steps from every thing yet shielded from commotion & clam our. A beautiful, bright, and meticulous home on a 30 x 130 lot with a mix of old and modern charm. This spacious home boast generous principal rooms & 3+1bedrooms. A Walk Out To A private Garden Deck With Built-in Hot Tub and secluded backyard oasis. Armor Heights PS & Intermediate, Lawrence Park CI & Northern SS, close to TTC, HWYS, Shopping, and Restaurants. **EXTRAS** Fridge(as is), Stove(2024),Microwave(2024), Dishwasher, Boiler(as is),Ductless AC Unit(2024), Hot Tub(as is), Bathtub Basement Wshrm (as is), Garden Shed, Washer & Dryer, All ELFs, All Window Coverings, TV(2024) & Mount Sunroom Main floor
ExtrasSee Schedule B
re/max realtron realty inc.MLS® #C12014300
Fees & Utilities
Utility Type
Air Conditioning
Heat Source
Heating
Property Details
- Type
- Detached
- Exterior
- Brick
- Style
- 2 Storey
- Central Vacuum
- No Data
- Basement
- Finished, Separate Entrance
- Age
- Built 51-99
Land
- Fronting On
- No Data
- Lot Frontage & Depth (FT)
- 30 x 130
- Lot Total (SQFT)
- 3,900
- Pool
- None
- Intersecting Streets
- Avenue Rd & Wilson
Room Dimensions
Living (Main)
hardwood floor, Pot Lights, Fireplace
Dining (Main)
hardwood floor, Wainscoting, Coffered Ceiling
Kitchen (Main)
hardwood floor, Granite Counter, Stainless Steel Appliances
Family (Main)
hardwood floor, Walkout To Deck, 2 Piece Bath
Bedroom (2nd)
Carpet, Closet, Window
2nd Bedroom (2nd)
hardwood floor, Closet, Window
3rd Bedroom (2nd)
hardwood floor, Closet, Window
Rec (Bsmt)
Carpet, 3 Piece Bath, Window
Bedroom (Bsmt)
Carpet, Window, Closet
Similar Listings
Explore Nortown | Bedford Park
Commute Calculator

Demographics
Based on the dissemination area as defined by Statistics Canada. A dissemination area contains, on average, approximately 200 – 400 households.
Sales Trends in Nortown | Bedford Park
| House Type | Detached | Semi-Detached | Row Townhouse |
|---|---|---|---|
| Avg. Sales Availability | 4 Days | 744 Days | 377 Days |
| Sales Price Range | $1,080,000 - $6,100,000 | No Data | No Data |
| Avg. Rental Availability | 7 Days | 252 Days | Days |
| Rental Price Range | $1,600 - $12,500 | No Data | No Data |
