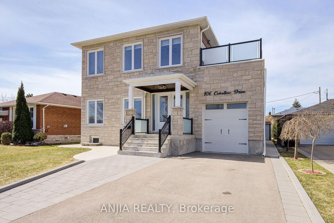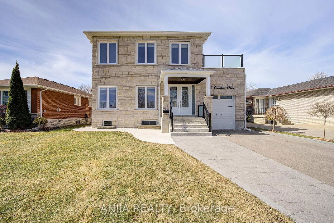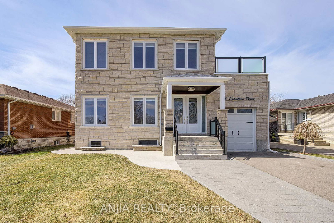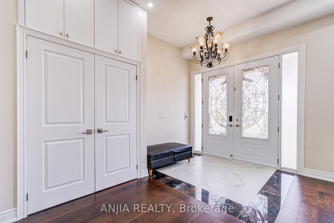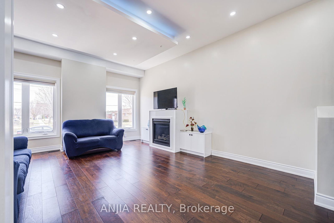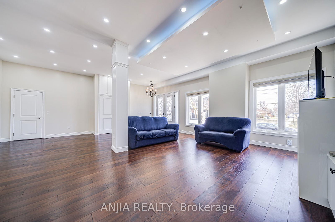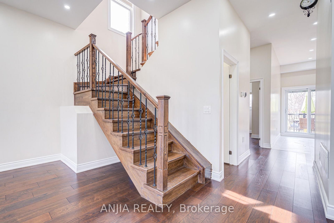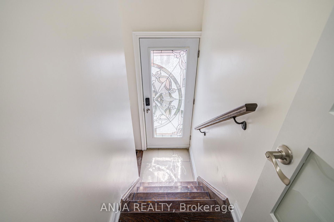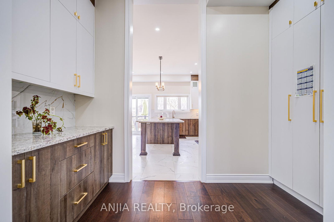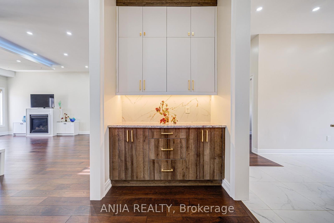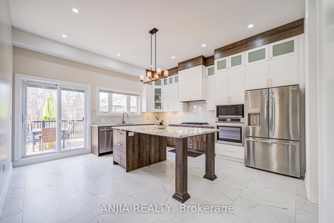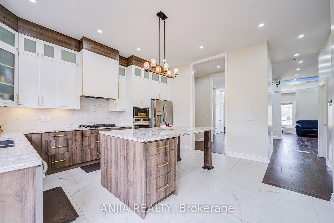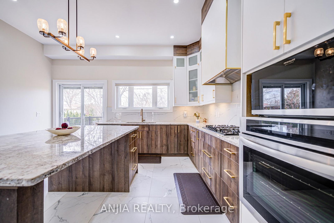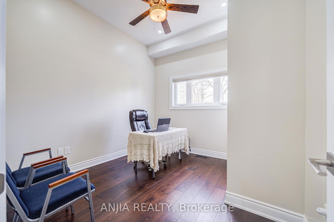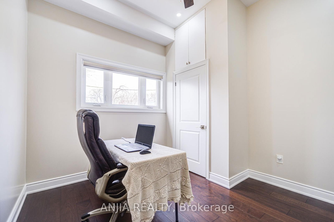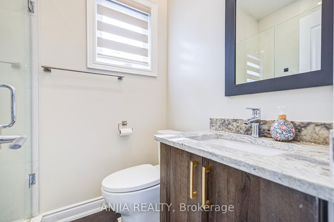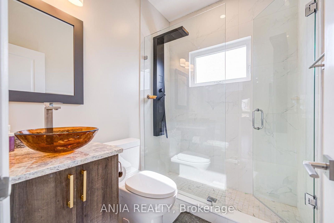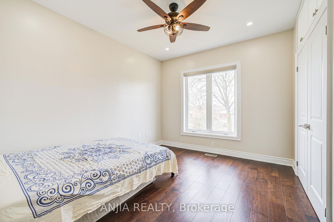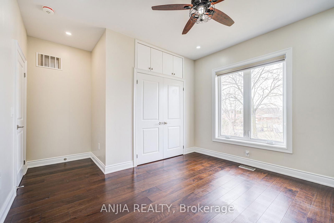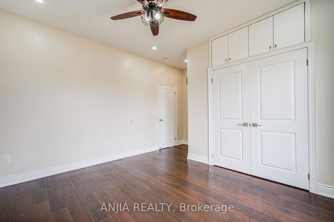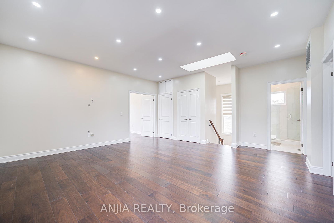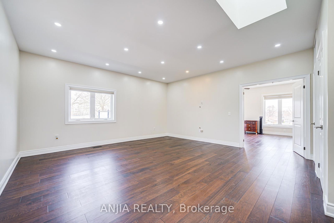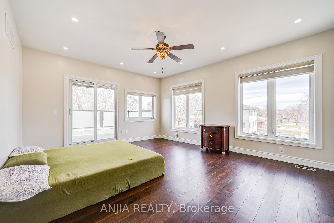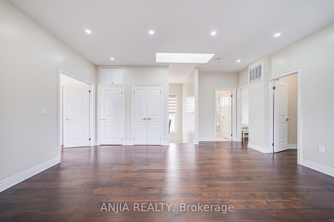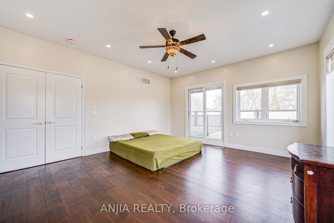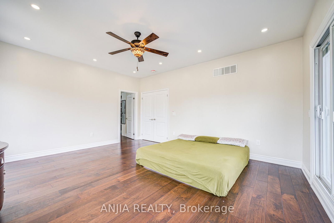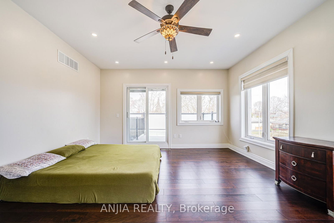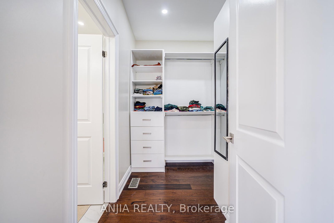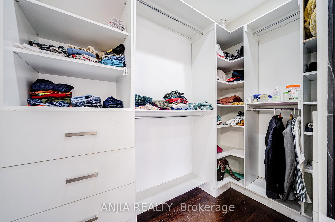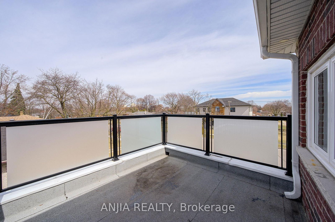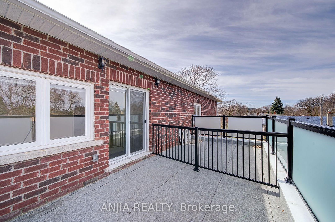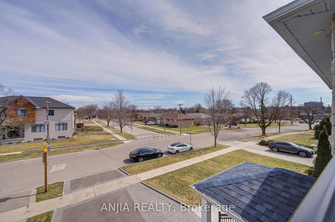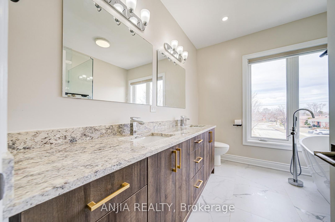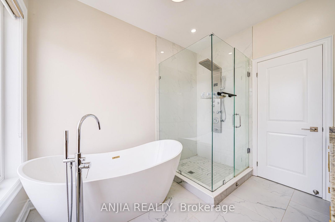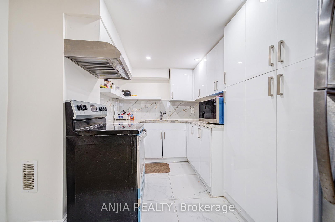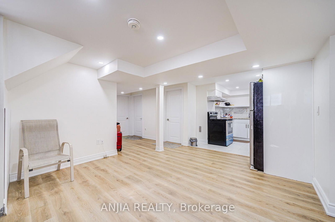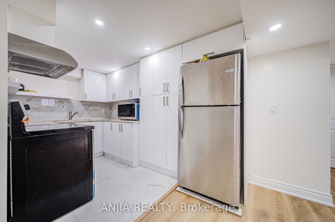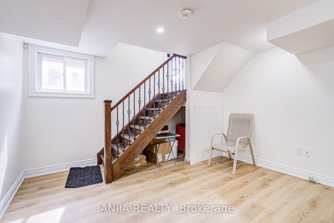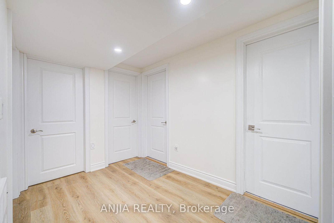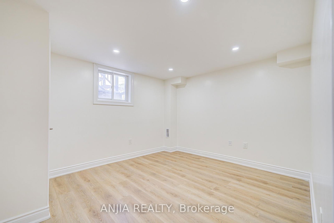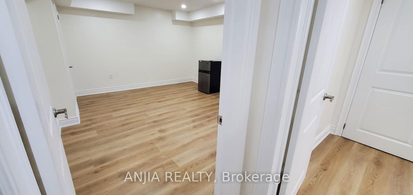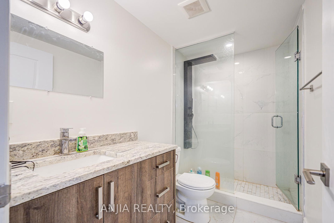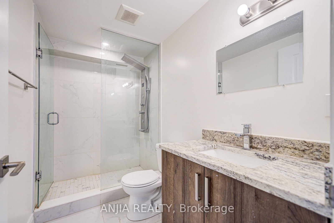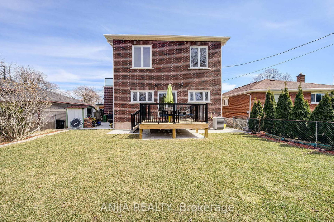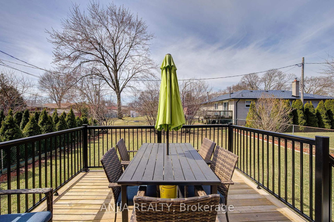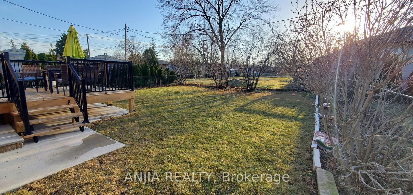106 Celestine Dr
Listing History
Property Highlights
About 106 Celestine Dr
Nestled In The Desirable Willowridge-Martingrove-Richview Neighborhood Of Toronto, 106 Celestine Drive Presents A Truly Exceptional Opportunity For Those Seeking Modern Luxury And Income Potential. As You Approach The Home, You'll Notice Its Elegant Brick And Natural Stone Exterior, Complemented By A Private Driveway Offering Space For Up To Three Cars, Along With A Single Garage. Step Inside To Discover A Beautifully Designed Main Floor With Soaring 10-Foot Ceilings, Large Windows, And An Inviting Gas Fireplace In The Spacious Living Room. The Open-Concept Dining And Kitchen Area, With Seamless Flow And Abundant Pot Lights, Is Perfect For Entertaining. Upstairs, The Home Boasts Three Generous Bedrooms, Including A Primary Suite With A Large Balcony Offering Stunning Views, Along With A Bonus Family Room. The Fully Finished Basement, Featuring A Separate Entrance, Holds Immense Potential With Four Units And Shared Amenities, Including A Kitchen And Two 3-Piece WashroomsIdeal For Additional Rental Income. The Home Is Equipped With A Tankless Water Heater, Ample Storage On Each Level, And A Garage Electric Charging Point For EVs. This Home, Built From Scratch In 2022, Is Designed With Modern Living In Mind And Is Just Steps Away From Key Amenities.
ExtrasTankless Water Heater, EV Charging Point, Central Vacuum Cleaner, 2 Stoves, 2 Refrigerators, 2 Laundry Machines (Washer / Dryer), Smart Home Automation System (Pot Lights In Master Bedroom, Kitchen And External Pot Lights Are Alexa And Google Controlled, Smart Thermostat With Built In Alexa), Pot Lights Colours (All Of Them) Can Change Colour After Changing The Switch Near To Lights, Wooden Deck To Enjoy Summer Get Together, Huge Balcony Attached To Master Bedroom.
anjia realtyMLS® #W12047334
Features
Property Details
- Type
- Detached
- Exterior
- Brick Front, Stone
- Style
- 2 Storey
- Central Vacuum
- No Data
- Basement
- Finished, Separate Entrance
- Age
- No Data
Utility Type
- Air Conditioning
- Central Air
- Heat Source
- No Data
- Heating
- Forced Air
Land
- Fronting On
- No Data
- Lot Frontage & Depth (FT)
- 47 x 126
- Lot Total (SQFT)
- 5,907
- Pool
- None
- Intersecting Streets
- Kipling & The Westway
Room Dimensions
Similar Listings
Explore Willowridge | Martingrove | Richview
Commute Calculator
Demographics
Based on the dissemination area as defined by Statistics Canada. A dissemination area contains, on average, approximately 200 – 400 households.
Sales Trends in Willowridge | Martingrove | Richview
| House Type | Detached | Semi-Detached | Row Townhouse |
|---|---|---|---|
| Avg. Sales Availability | 5 Days | 44 Days | 43 Days |
| Sales Price Range | $911,500 - $2,650,000 | $860,000 - $1,200,000 | $1,225,000 |
| Avg. Rental Availability | 18 Days | 128 Days | 27 Days |
| Rental Price Range | $1,850 - $4,750 | $2,300 - $3,500 | $3,699 - $4,500 |
