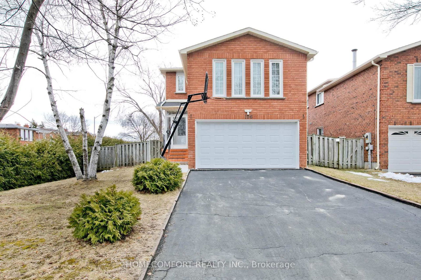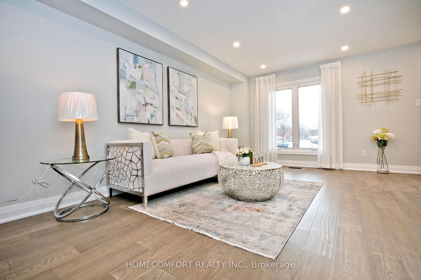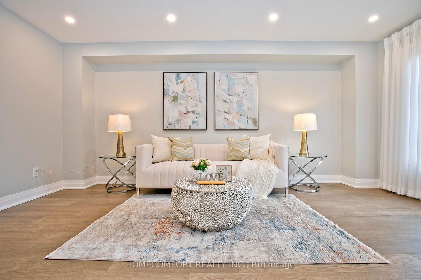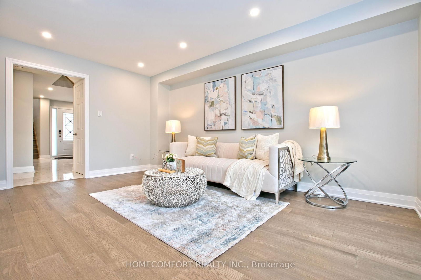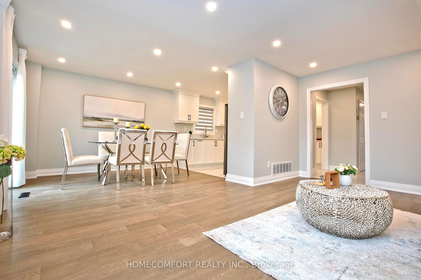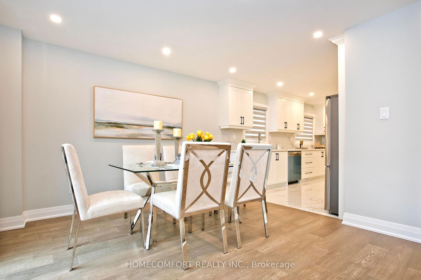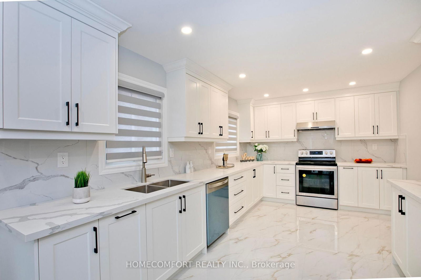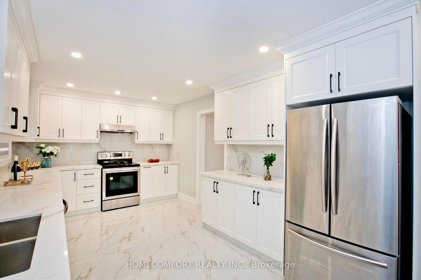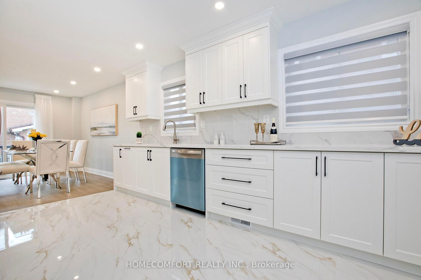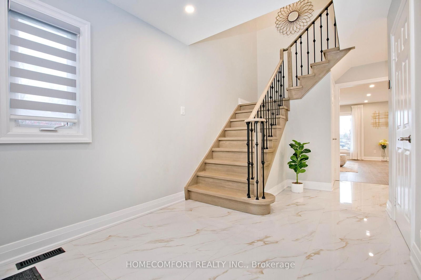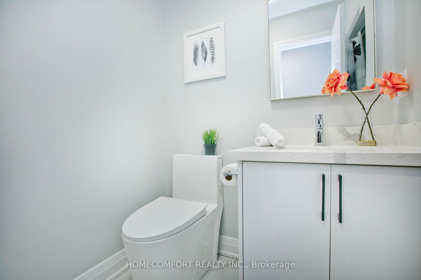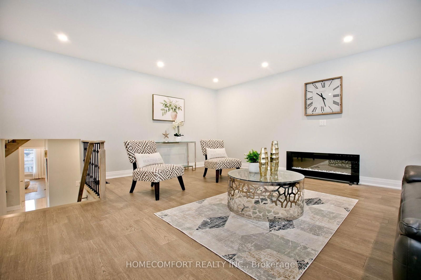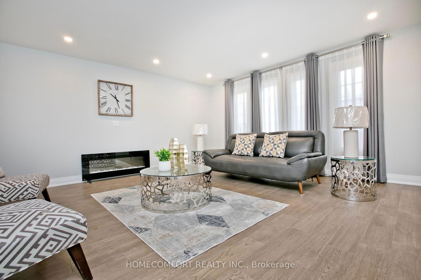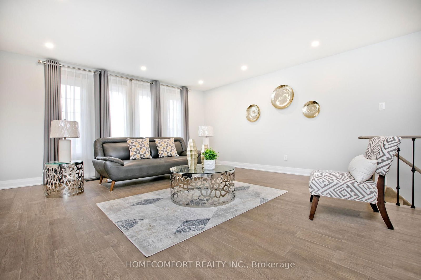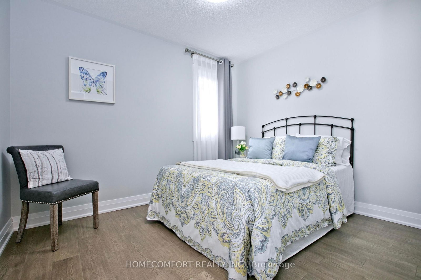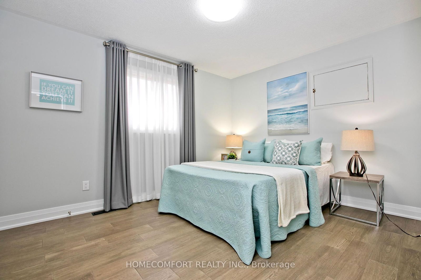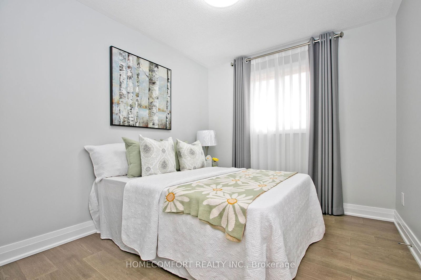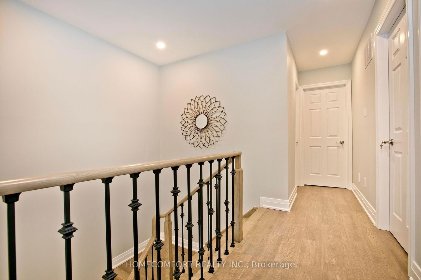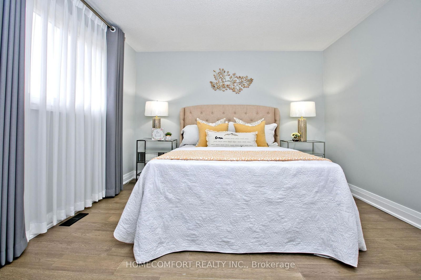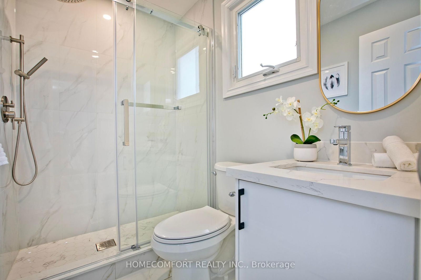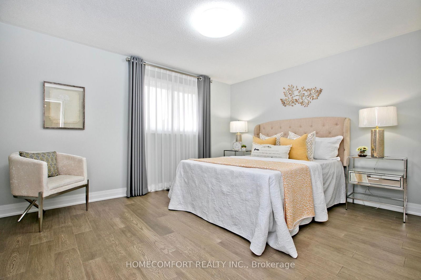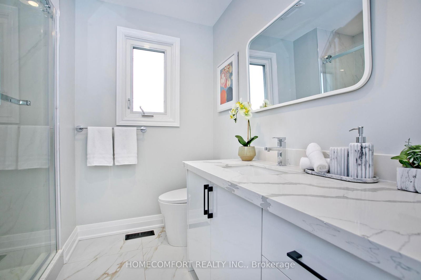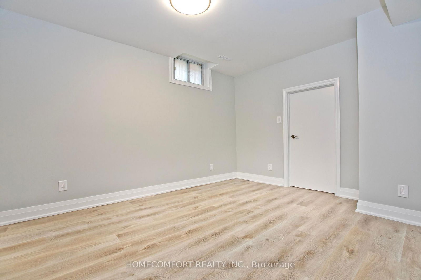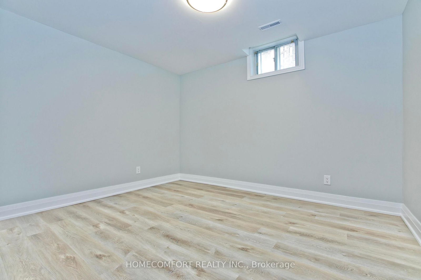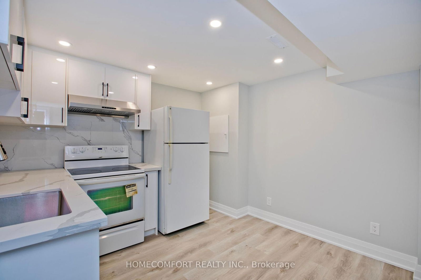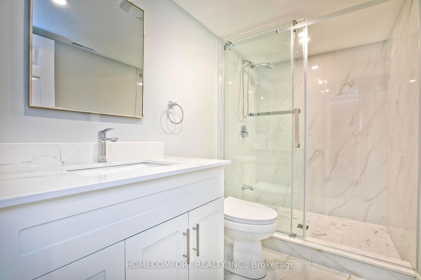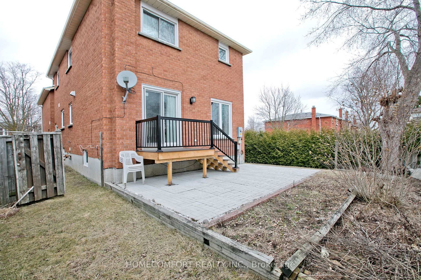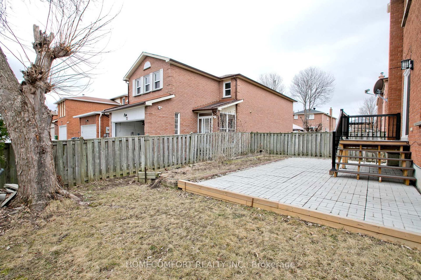106 Danjohn Cres
Listing History
Details
Ownership Type:
Freehold
Property Size:
2,000 - 2,500 SQFT
Driveway:
Private Double
Basement:
Apartment, Separate Entrance
Garage:
Attached
Taxes:
$5,236 (2025)
Fireplace:
Yes
Possession Date:
April 1, 2025
Laundry:
Main
About 106 Danjohn Cres
Newly Renovated 4 Bedroom Detached House By Brimley And Mcnicoll! Brand New Wood Flooring & Tile Flooring On The Main & 2nd Floor! Open Concept Kitchen With Stainless Steeles Appliances, Bright Open & Functional Layout, Huge Family Room , Pot Lights In The Whole house. 2 Laudry Areas. Seller Spent Over $200K On The Renovations From Top To Bottom Including Two New Kitchen(2024), New Bathroom(2024), New Floor(2024), New Stairs(2024),New Curtains(2024), New Central Air Conditioner (2023), New Hot Water Tank (2023), 4 Years New Roof. Seperate Entrance To Basement, Finished Basement Includes Kitchen With Dining Area & 2 Bedrooms Plus 1 Bathrooms. Potential Rental Income. No Sidewalk, 6 Parking spaces. Easy Access To TTC Bus Stops And Highway 401, Steps To Asia FoodMart and AI Premium Food Mart, Library, Restaurants, Stc And Much More.
ExtrasS/S Fridge, S/S Stove, Dishwasher, All The Elf, Washer And Dryer. Garage Door Opener And Remote.
homecomfort realty inc.MLS® #E12042030
Fees & Utilities
Utility Type
Air Conditioning
Heat Source
Heating
Property Details
- Type
- Detached
- Exterior
- Brick
- Style
- 2 Storey
- Central Vacuum
- No Data
- Basement
- Apartment, Separate Entrance
- Age
- No Data
Land
- Fronting On
- No Data
- Lot Frontage & Depth (FT)
- 43 x 103
- Lot Total (SQFT)
- 4,407
- Pool
- None
- Intersecting Streets
- Brimley/Mcnicoll
Room Dimensions
Living (Main)
hardwood floor, Combined with Dining, Pot Lights
Dining (Main)
hardwood floor, Combined with Living, Walkout To Deck
Kitchen (Main)
Ceramic Floor, Stainless Steel Appliances, Pot Lights
Family (Main)
hardwood floor, Fireplace, Large Window
Primary (2nd)
Wood Floor, 4 Piece Ensuite, Walk-in Closet
2nd Bedroom (2nd)
Wood Floor, Window, Closet
3rd Bedroom (2nd)
Wood Floor, Closet, Window
4th Bedroom (2nd)
Wood Floor, Window, Closet
Kitchen (Bsmt)
Ceramic Floor, Ceramic Back Splash, Raised Floor
Bedroom (Bsmt)
Laminate, Closet, Window
Similar Listings
Explore Agincourt
Commute Calculator

Mortgage Calculator
Demographics
Based on the dissemination area as defined by Statistics Canada. A dissemination area contains, on average, approximately 200 – 400 households.
Sales Trends in Agincourt
| House Type | Detached | Semi-Detached | Row Townhouse |
|---|---|---|---|
| Avg. Sales Availability | 4 Days | 15 Days | 30 Days |
| Sales Price Range | $1,010,000 - $2,300,000 | $1,020,000 - $1,100,000 | $825,000 - $1,131,000 |
| Avg. Rental Availability | 7 Days | 35 Days | 68 Days |
| Rental Price Range | $1,300 - $5,300 | $850 - $3,100 | $1,200 - $3,800 |
