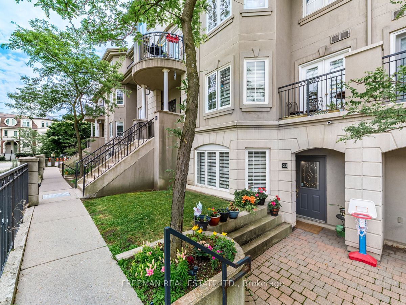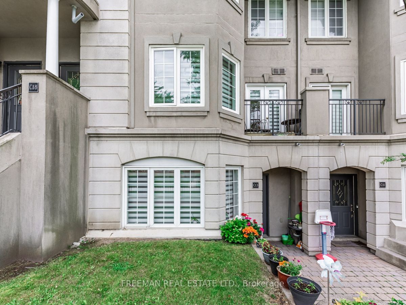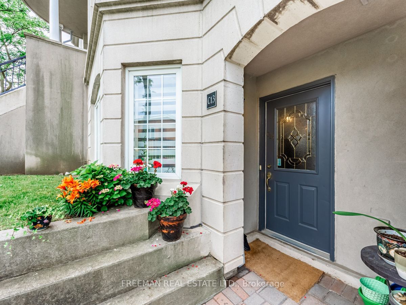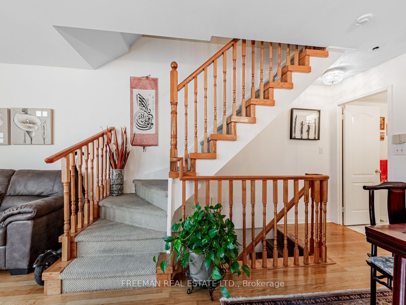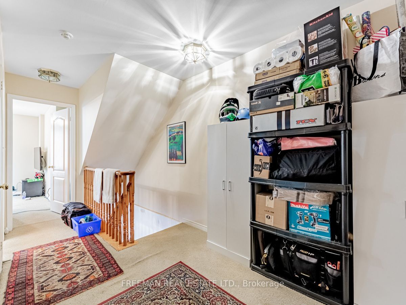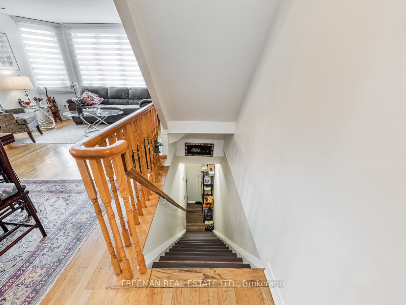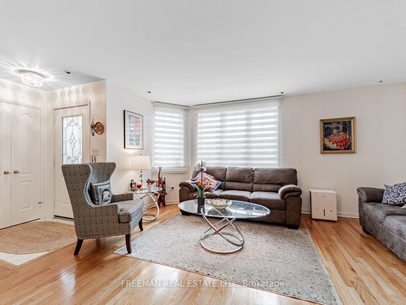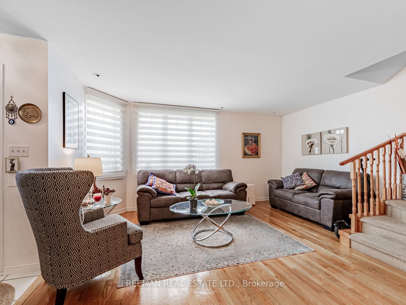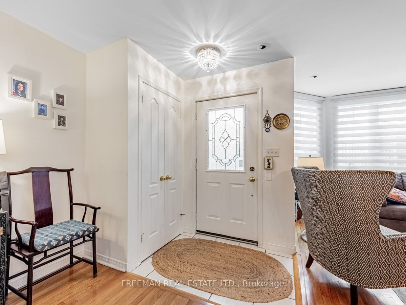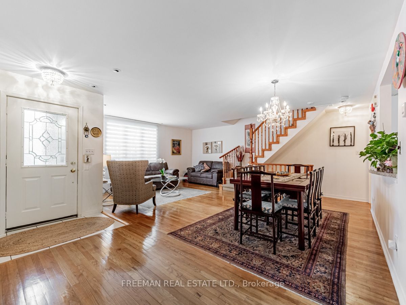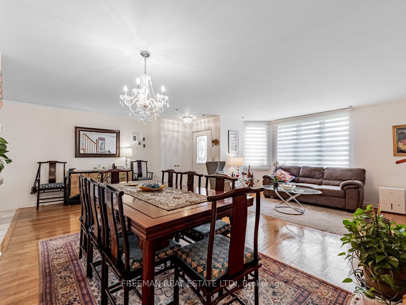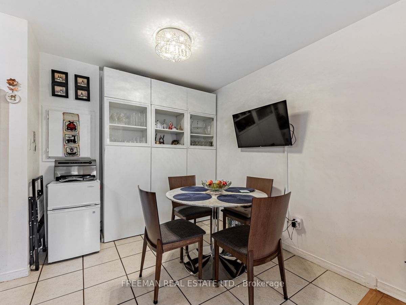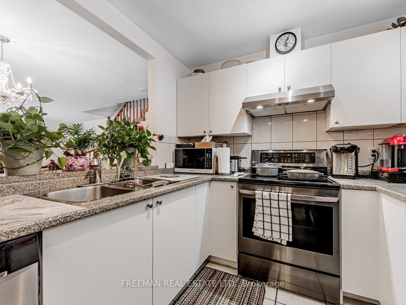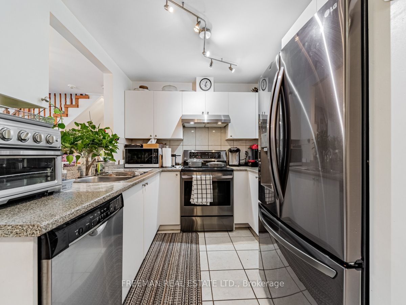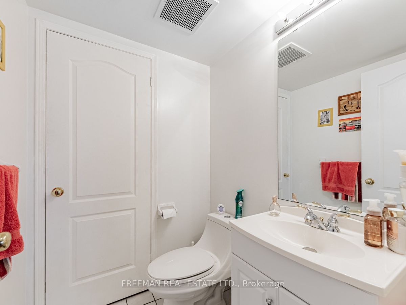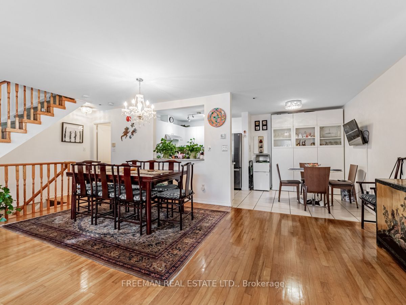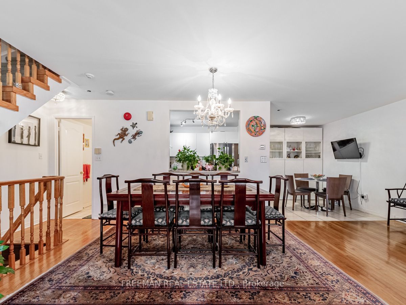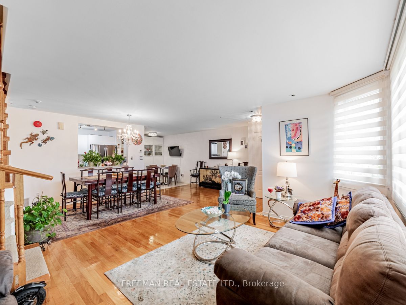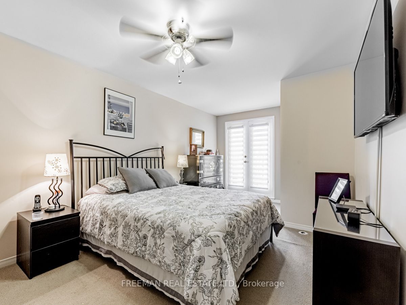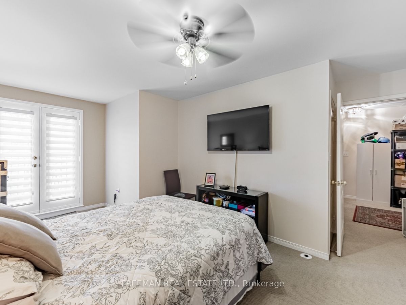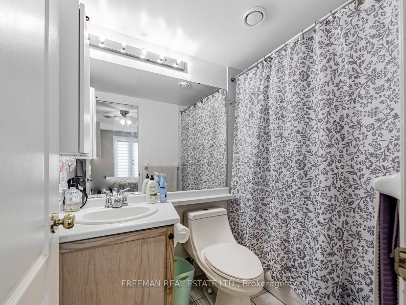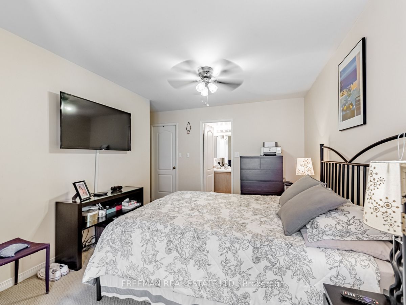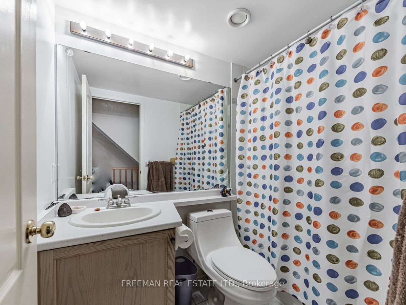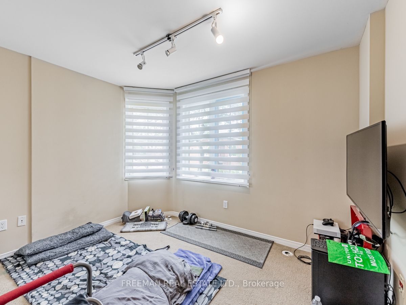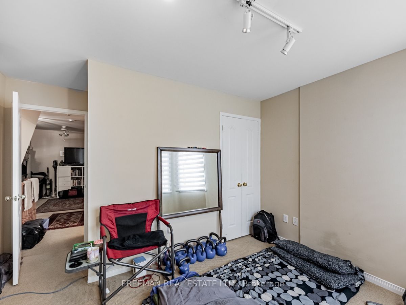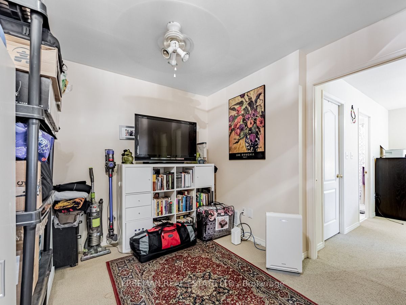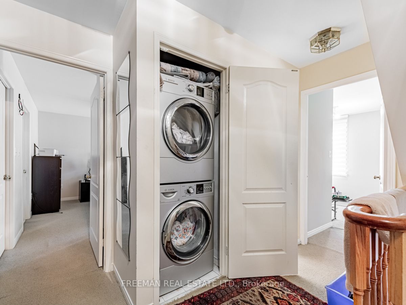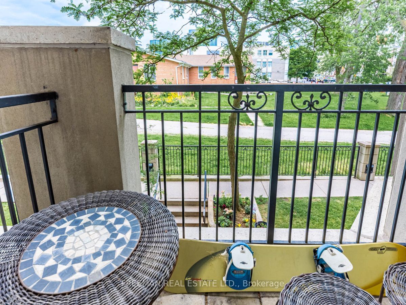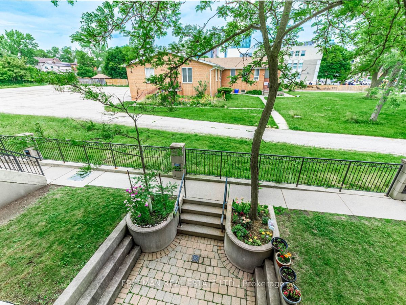C13 - 108 Finch Ave W
Listing History
Unit Highlights
Ownership Type:
Condominium
Property Type:
Townhouse
Maintenance Fees:
$741/mth
Taxes:
$3,430 (2023)
Cost Per Sqft:
$614/sqft
Outdoor Space:
Balcony
Locker:
None
Exposure:
East
Possession Date:
February 20, 2025
Laundry:
Ensuite
Amenities
About this Listing
Welcome to Unit C13, a rare gem in the complex with direct access to the underground parking garage. This spacious home offers over 1350 square feet of living space spread across two floors, featuring an open-concept layout that seamlessly blends the dining and living areas. The large kitchen comes equipped with sleek stainless steel appliances, while the second floor boasts convenient laundry with front-load washer and dryer, plus an open-concept den. The generously sized master bedroom offers a walk-out to a private balcony and a walk-in closet. Enjoy a prime central location, just moments from restaurants, shopping, TTC, and major highways (401, 404, DVP). Plus, the furnace and AC are owned free and clear, providing added peace of mind. Don't miss this fantastic opportunity! **EXTRAS** Includes All Electrical Light Fixtures, Window Coverings, Stainless Steel Appliances (Fridge, Stove, Built In Dishwasher, Hood Fan), Front Load Washer And Dryer. Includes 1 Parking Spot With direct entry to parking lot!
ExtrasStove, Fridge, Oven, B/I Dishwasher, Washer and Dryer, and Blinds.
freeman real estate ltd.MLS® #C11823955
Fees & Utilities
Maintenance Fees
Utility Type
Air Conditioning
Heat Source
Heating
Room Dimensions
Living
hardwood floor, Combined with Dining
Dining
hardwood floor, Combined with Living
Kitchen
Tile Floor
Bedroomeakfast
Tile Floor, Combined with Kitchen
Primary
Carpet, Walk-in Closet, 4 Piece Ensuite
Bedroom
Carpet
Den
Carpet
Bathroom
4 Piece Bath
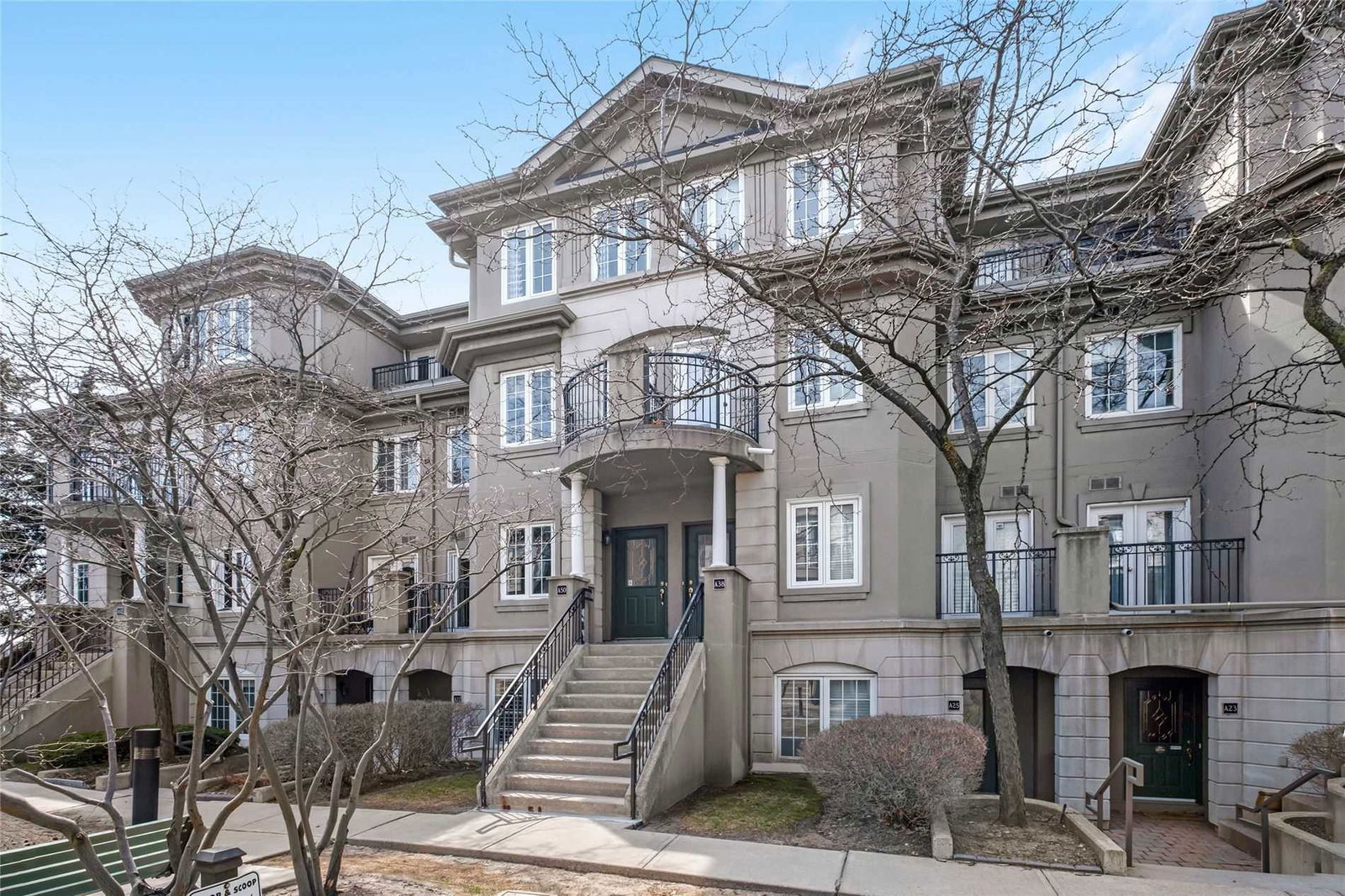
Building Spotlight
Similar Listings
Explore Newtonbrook
Commute Calculator

Demographics
Based on the dissemination area as defined by Statistics Canada. A dissemination area contains, on average, approximately 200 – 400 households.
Building Trends At Chelsea Gate Condos
Days on Strata
List vs Selling Price
Offer Competition
Turnover of Units
Property Value
Price Ranking
Sold Units
Rented Units
Best Value Rank
Appreciation Rank
Rental Yield
High Demand
Market Insights
Transaction Insights at Chelsea Gate Condos
| 2 Bed | 2 Bed + Den | 3 Bed | 3 Bed + Den | |
|---|---|---|---|---|
| Price Range | $805,000 - $865,000 | No Data | No Data | $1,000,000 |
| Avg. Cost Per Sqft | $759 | No Data | No Data | $603 |
| Price Range | $2,700 - $3,420 | $3,000 - $3,150 | No Data | No Data |
| Avg. Wait for Unit Availability | 75 Days | 150 Days | 432 Days | 301 Days |
| Avg. Wait for Unit Availability | 80 Days | 263 Days | 481 Days | 207 Days |
| Ratio of Units in Building | 64% | 13% | 13% | 11% |
Market Inventory
Total number of units listed and sold in Newtonbrook
