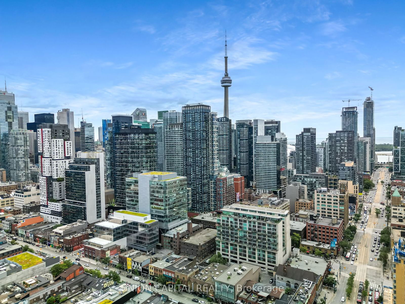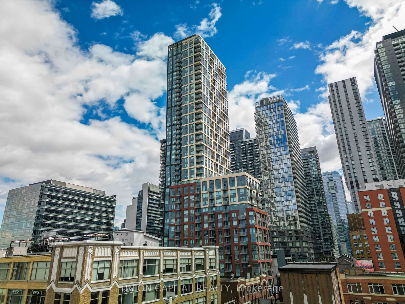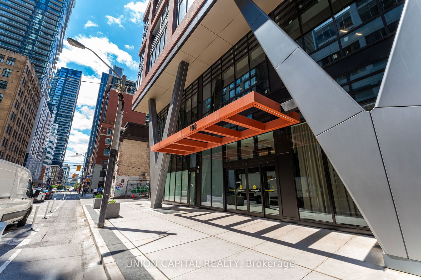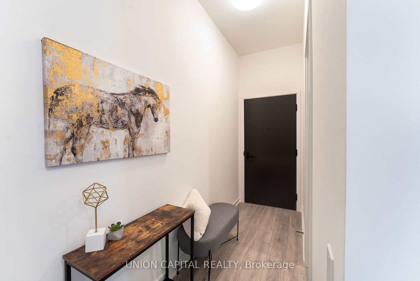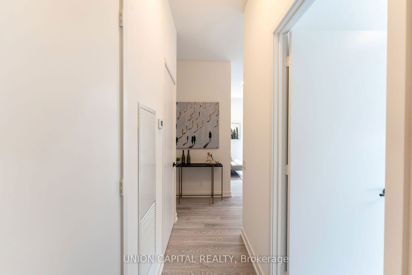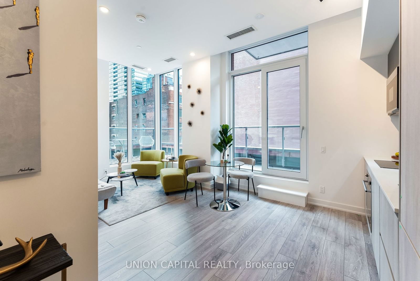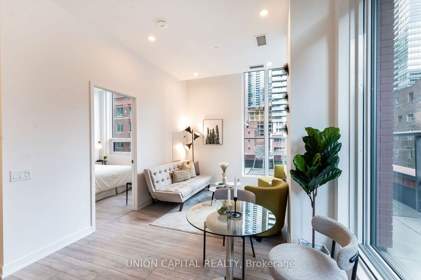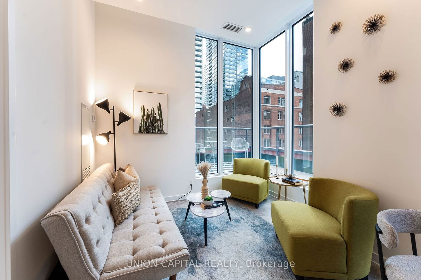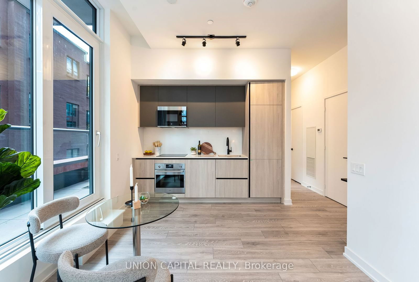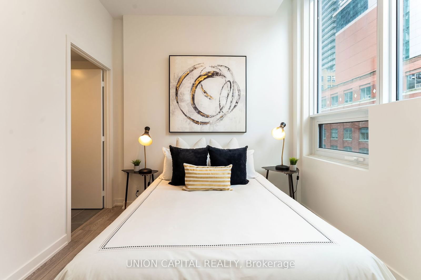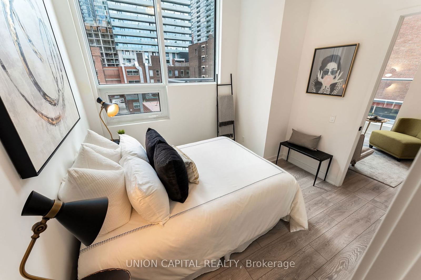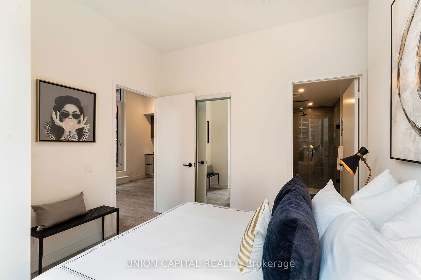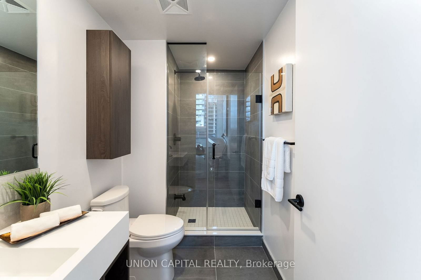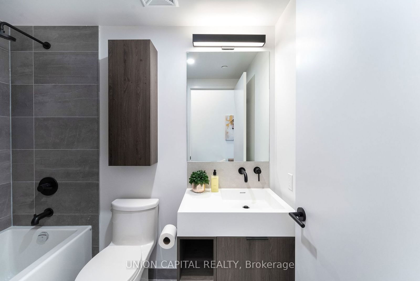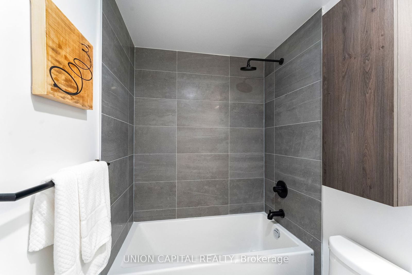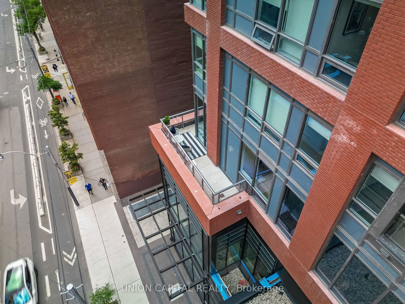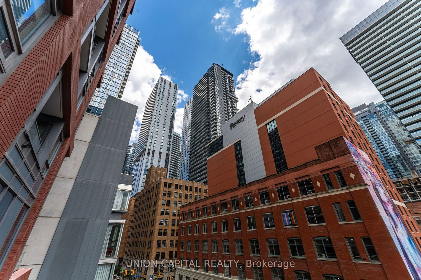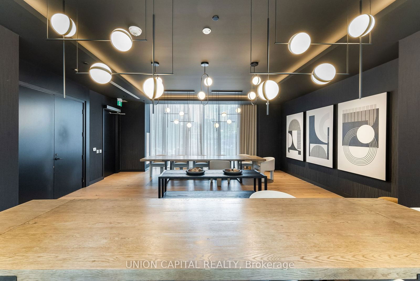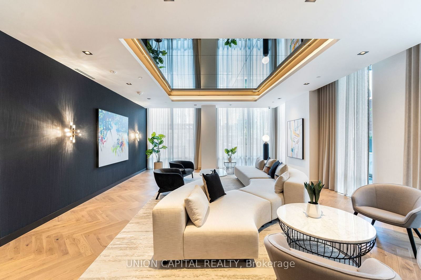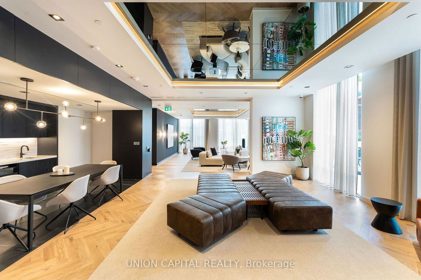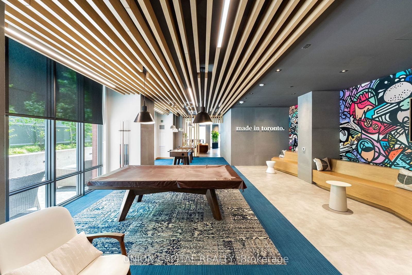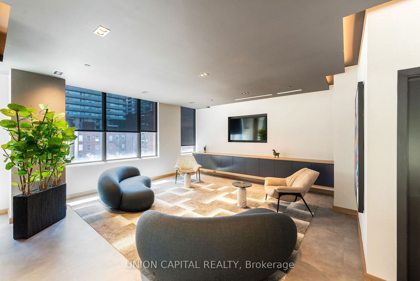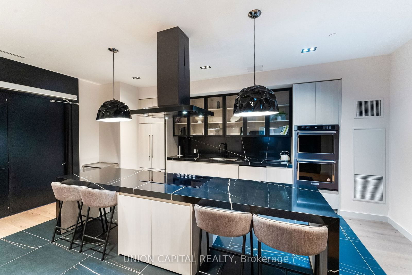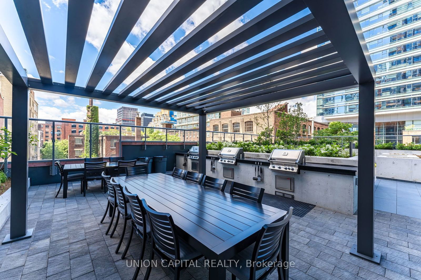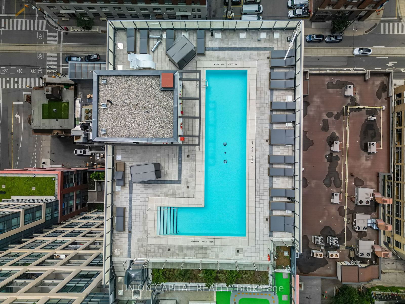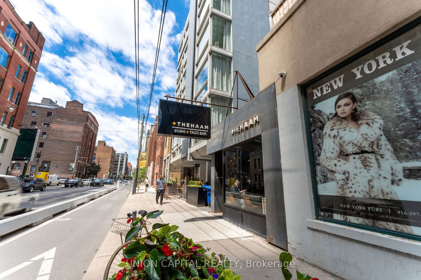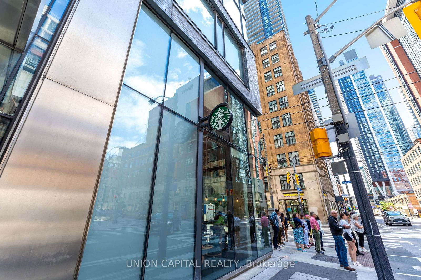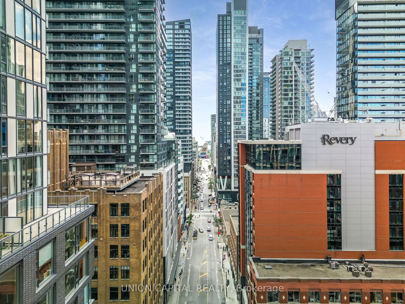301 - 108 Peter St
Listing History
Unit Highlights
Utilities Included
Utility Type
- Air Conditioning
- Central Air
- Heat Source
- Gas
- Heating
- Forced Air
Room Dimensions
About this Listing
Contemporary design meets enduring quality at Peter & Adelaide. Located on the third floor, accommodating soaring 10" high ceilings, this southwest facing, split 2 bed + media + 2 bath suite features a lovely 284 SQ. FT. wrap around terrace, totalling 987 SQ. FT. of living space. Take in the modern kitchen equipped with integrated European appliances, sleek black hardware + laminate wood flooring throughout. Oodles of natural light and pot lights create a warm ambiance. Explore what Toronto is made of with multiple transit stops 2-3 minutes away. 1 Parking + 1 Locker +Unbelievable amenities! A Walkers & rider's paradise (100/100). Daily errands do not require a car. Multiple transit stops 2-3 minutes away: the 310 SPADINA, the 503 KINGSTON RD and the 510 SPADINA at the CHARLOTTE ST AT OXLEY ST stop. Billy Bishop Airport, 8 minutes away. Shops at King Liberty, 6 minute drive away. all the local "made in Toronto" coffee roasters, shopping, restaurants, independent grocers & More!
ExtrasAmenities: A rooftop pool + private cabanas & lounge deck, communal workspace, 24 concierge, state-of-the-art indoor & outdoor Fitness studio, yoga studio, infrared sauna + private dining room, demonstration kitchen & kids Zone!
union capital realtyMLS® #C9380209
Amenities
Explore Neighbourhood
Similar Listings
Demographics
Based on the dissemination area as defined by Statistics Canada. A dissemination area contains, on average, approximately 200 – 400 households.
Price Trends
Maintenance Fees
Building Trends At Peter & Adelaide Condos
Days on Strata
List vs Selling Price
Offer Competition
Turnover of Units
Property Value
Price Ranking
Sold Units
Rented Units
Best Value Rank
Appreciation Rank
Rental Yield
High Demand
Transaction Insights at 350 Adelaide Street W
| Studio | 1 Bed | 1 Bed + Den | 2 Bed | 2 Bed + Den | 3 Bed | 3 Bed + Den | |
|---|---|---|---|---|---|---|---|
| Price Range | No Data | $485,000 - $635,000 | $590,000 - $770,000 | $720,000 - $1,070,000 | $893,000 | $875,000 - $1,340,000 | No Data |
| Avg. Cost Per Sqft | No Data | $1,250 | $1,221 | $1,168 | $1,298 | $1,192 | No Data |
| Price Range | No Data | $1,500 - $2,700 | $2,250 - $3,200 | $1,380 - $3,500 | $2,950 - $3,700 | $1,350 - $5,450 | No Data |
| Avg. Wait for Unit Availability | No Data | 46 Days | 34 Days | 45 Days | No Data | 87 Days | No Data |
| Avg. Wait for Unit Availability | 22 Days | 5 Days | 3 Days | 3 Days | 11 Days | 10 Days | No Data |
| Ratio of Units in Building | 1% | 20% | 33% | 31% | 7% | 10% | 1% |
Transactions vs Inventory
Total number of units listed and leased in Queen West
