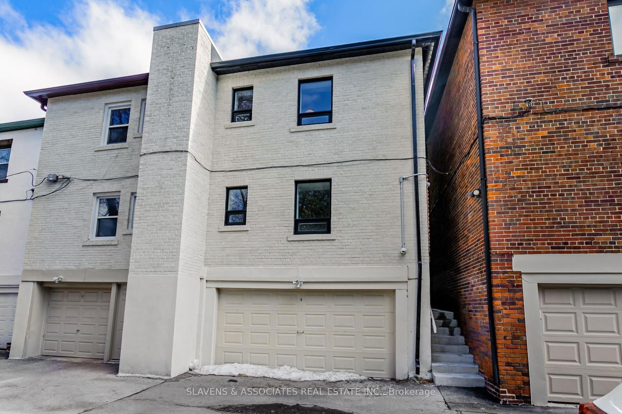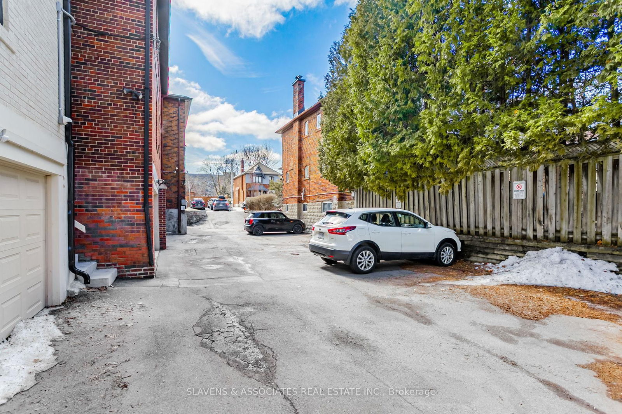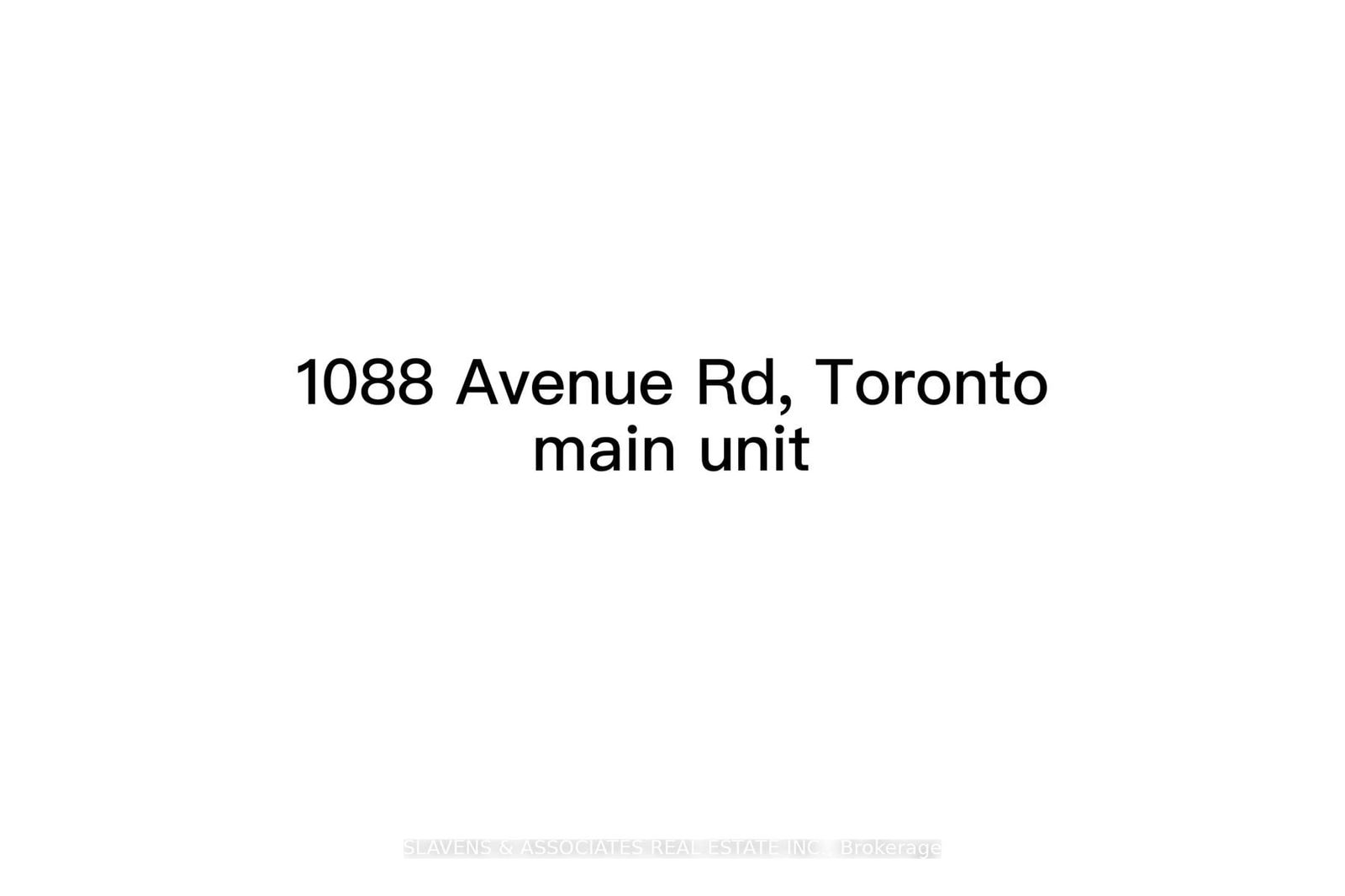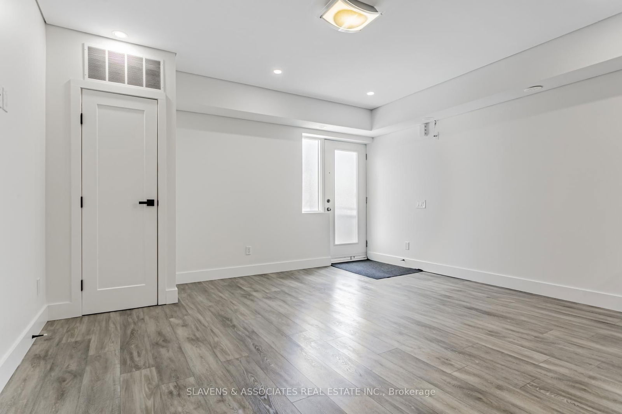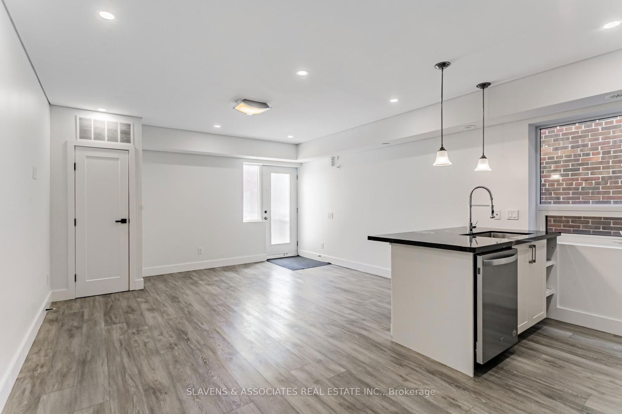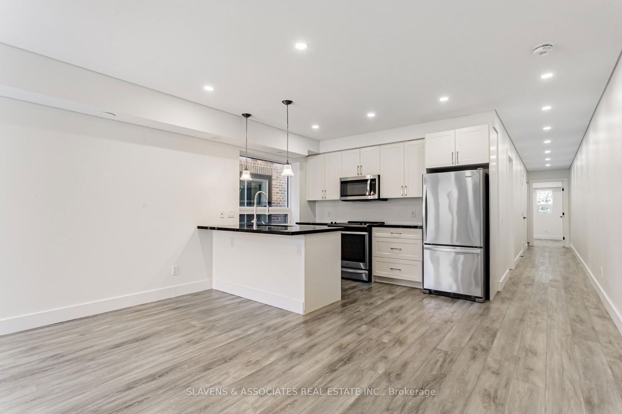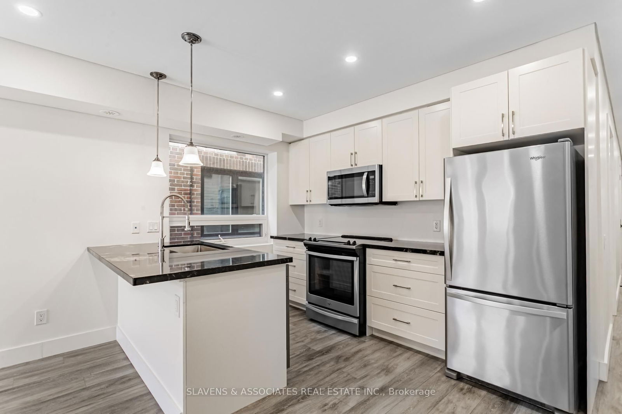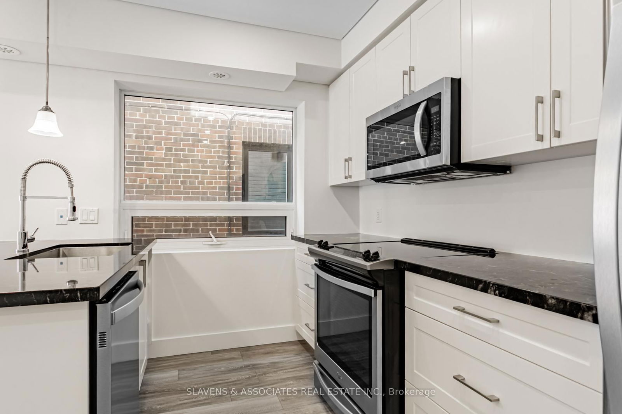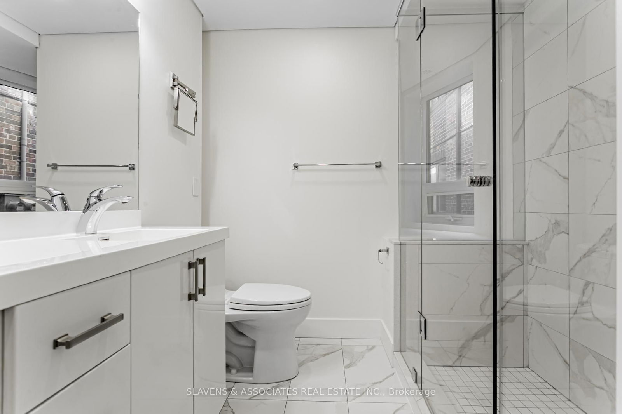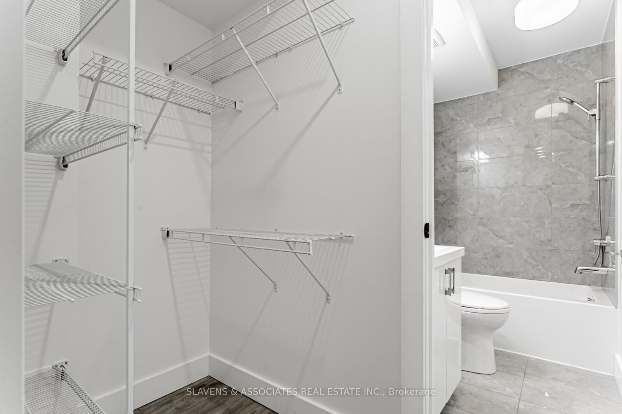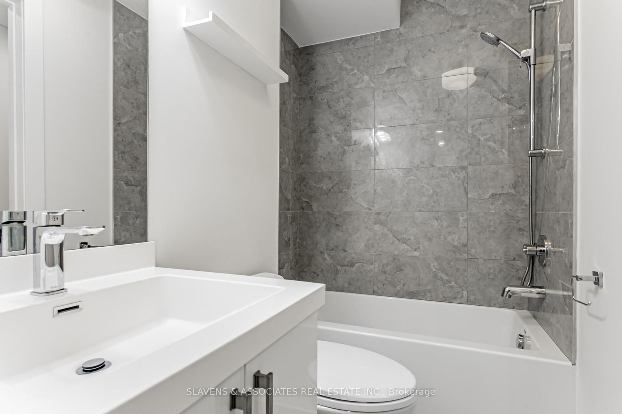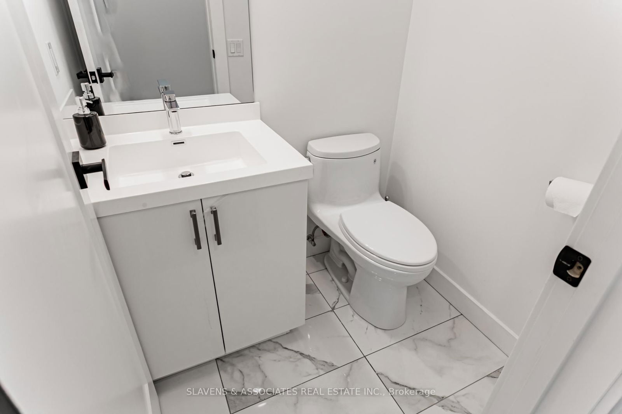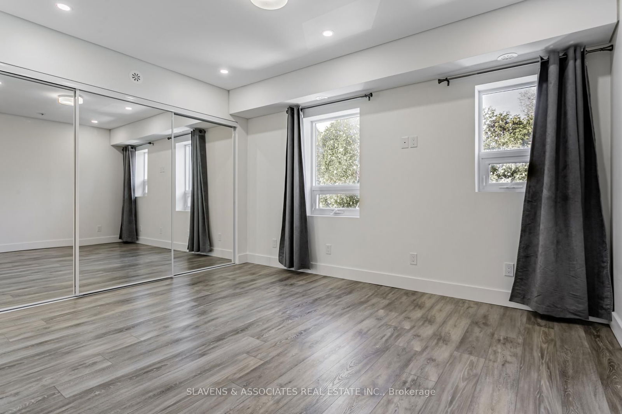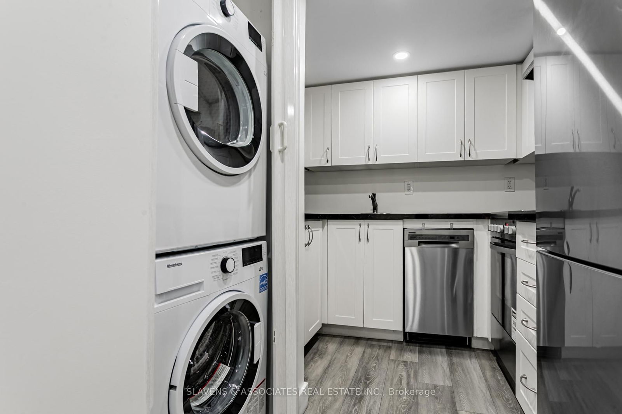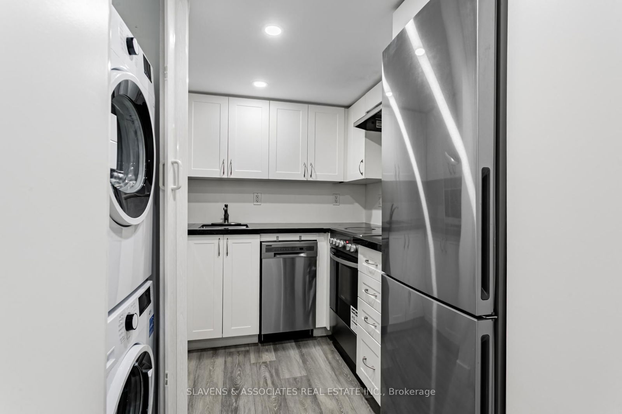1088 Avenue Rd
Listing History
Property Highlights
Ownership Type:
Freehold
Property Size:
No Data
Driveway:
Lane
Basement:
Apartment, Separate Entrance
Garage:
Built-In
Taxes:
$8,970 (2024)
Fireplace:
No
Possession Date:
To Be Arranged
About 1088 Avenue Rd
A rare opportunity to own a fully renovated triplex in the heart of the city. Thoughtfully designed and meticulously updated, this property features three stylish, self-contained units all separately metered with high end finishes, without the burden of maintenance fees. Two of the units offer over 1,000 sq ft and two spacious bedrooms, ideal for investors, multi-generational families, or homeowners looking to generate meaningful rental income. Perfectly positioned within the Allenby Jr PS catchment and just steps to the upcoming LRT, along with the shops, cafés, and vibrant energy of Avenue & Eglinton. With vacant possession, you can set your own rents or move in and let the rest work for you. A rare 2-car garage plus laneway parking completes the package. Whether you're building your portfolio or planting roots in one of Toronto's most sought-after neighbourhoods, this is a property that truly delivers.
ExtrasThree Refrigerators, 3 Electric Ranges, 3 Dishwashers, 2 Microwaves, Hood Vent in Lower Level, 3 Washers, 3 Dryers, All Window Coverings, All Electric Light Fixtures, All Bathroom Mirrors, All Built-in Shelving & Organizers, Security System (Monitoring Extra), Furnace, Ductless Wall-Mounted AC Unit in Lower Level, Electric Radiators in Lower Level & Central AC
slavens & associates real estate inc.MLS® #C12038191
Fees & Utilities
Utility Type
Air Conditioning
Heat Source
Heating
Property Details
- Type
- Triplex
- Exterior
- Stucco/Plaster
- Style
- 2 Storey
- Central Vacuum
- No Data
- Basement
- Apartment, Separate Entrance
- Age
- No Data
Land
- Fronting On
- No Data
- Lot Frontage & Depth (FT)
- 19 x 112
- Lot Total (SQFT)
- 2,174
- Pool
- None
- Intersecting Streets
- Avenue & Eglinton
Room Dimensions
Living (Main)
Combined with Dining, Window, Pot Lights
Dining (Main)
Combined with Kitchen, Window, Pot Lights
Kitchen (Main)
Combined with Dining, Stainless Steel Appliances, Window
Primary (Main)
3 Piece Ensuite, with W Closet, Window
2nd Bedroom (Main)
Semi Ensuite, Walk-in Closet, Window
Living (2nd)
Combined with Dining, Window, Pot Lights
Dining (2nd)
Combined with Kitchen, Window, Pot Lights
Kitchen (2nd)
Combined with Dining, Stainless Steel Appliances, Window
Primary (2nd)
5 Piece Ensuite, with W Closet, Window
2nd Bedroom (2nd)
3 Piece Ensuite, Walk-in Closet, Window
Similar Listings
Explore Lawrence Park South | Allenby
Commute Calculator

Demographics
Based on the dissemination area as defined by Statistics Canada. A dissemination area contains, on average, approximately 200 – 400 households.
Sales Trends in Lawrence Park South | Allenby
| House Type | Detached | Semi-Detached | Row Townhouse |
|---|---|---|---|
| Avg. Sales Availability | 6 Days | 74 Days | 123 Days |
| Sales Price Range | $1,390,000 - $7,350,000 | $1,850,000 | No Data |
| Avg. Rental Availability | 9 Days | 77 Days | 131 Days |
| Rental Price Range | $1,700 - $18,000 | $1,900 - $3,000 | $6,900 |

