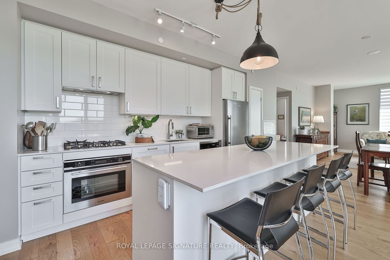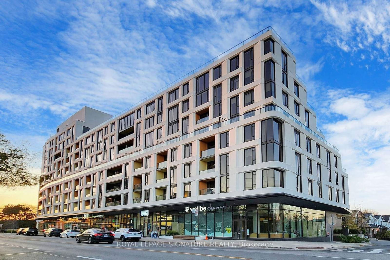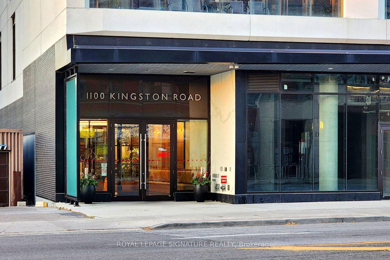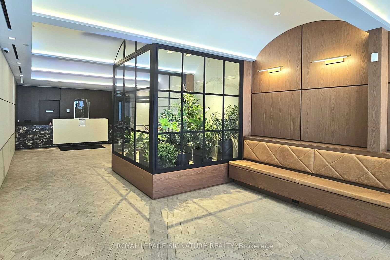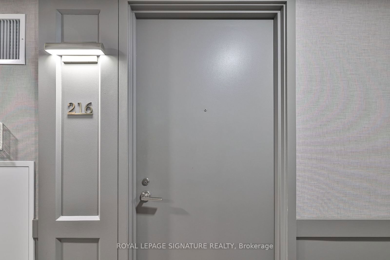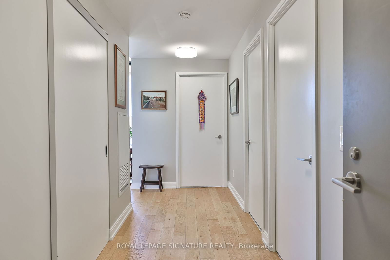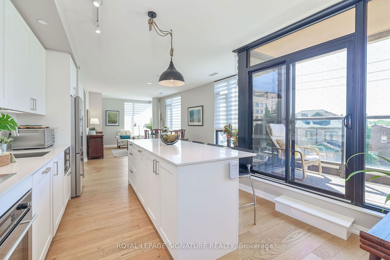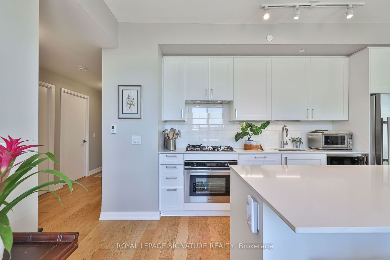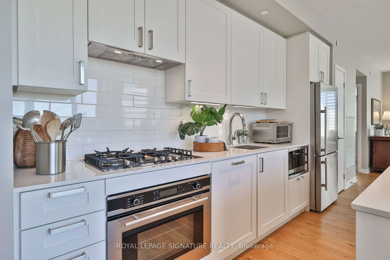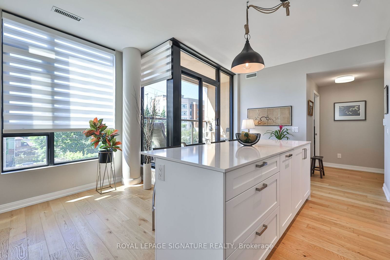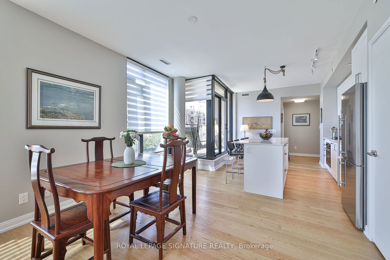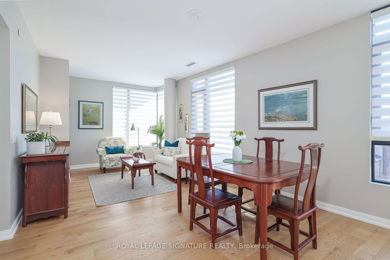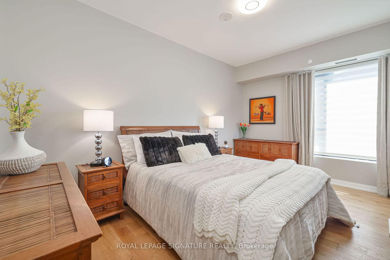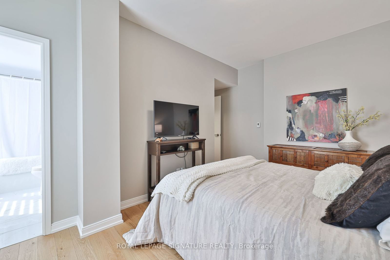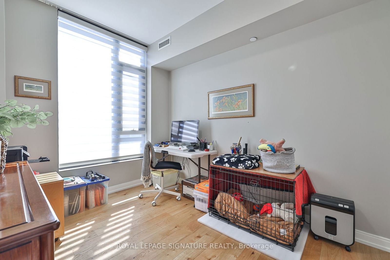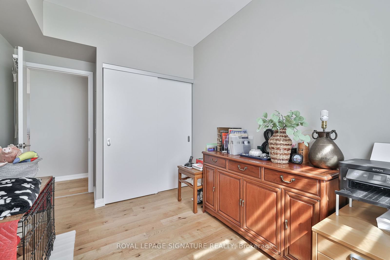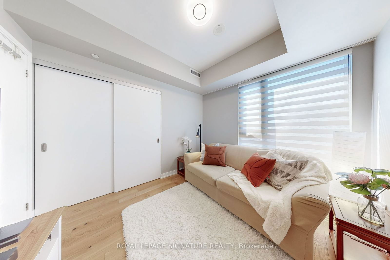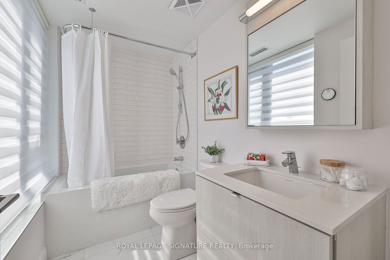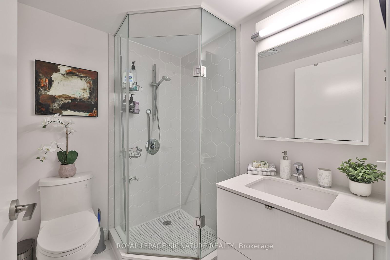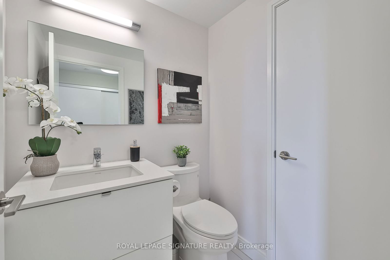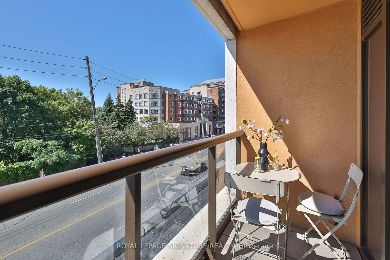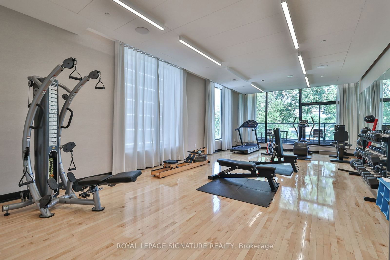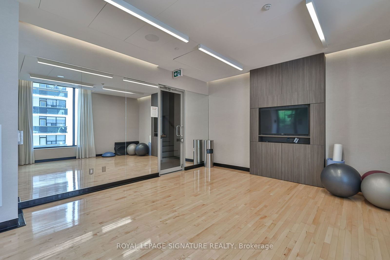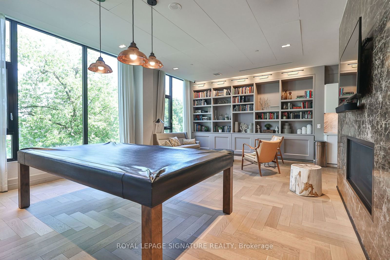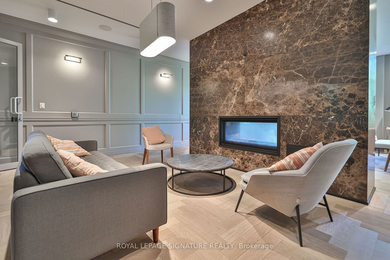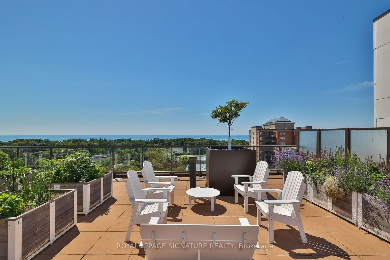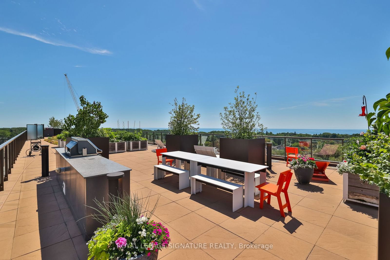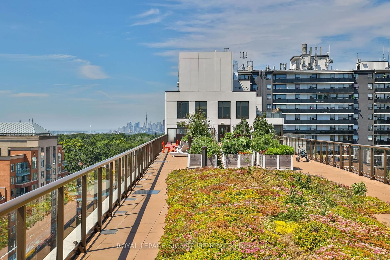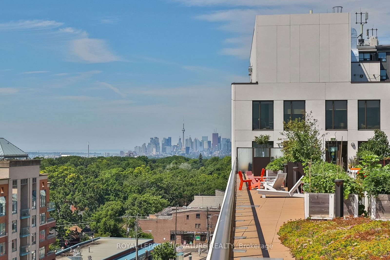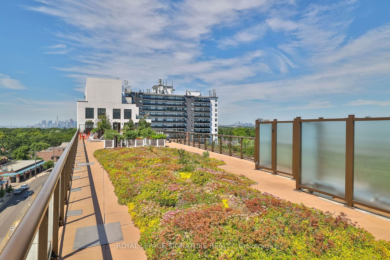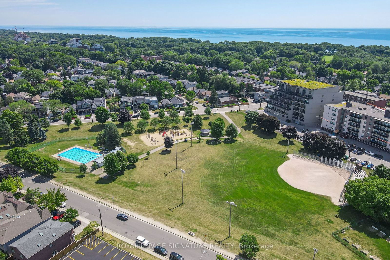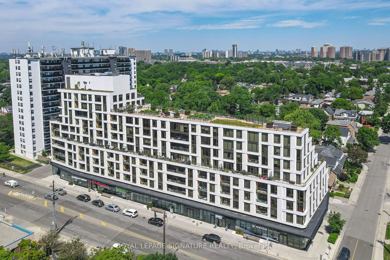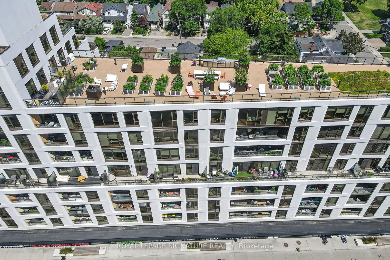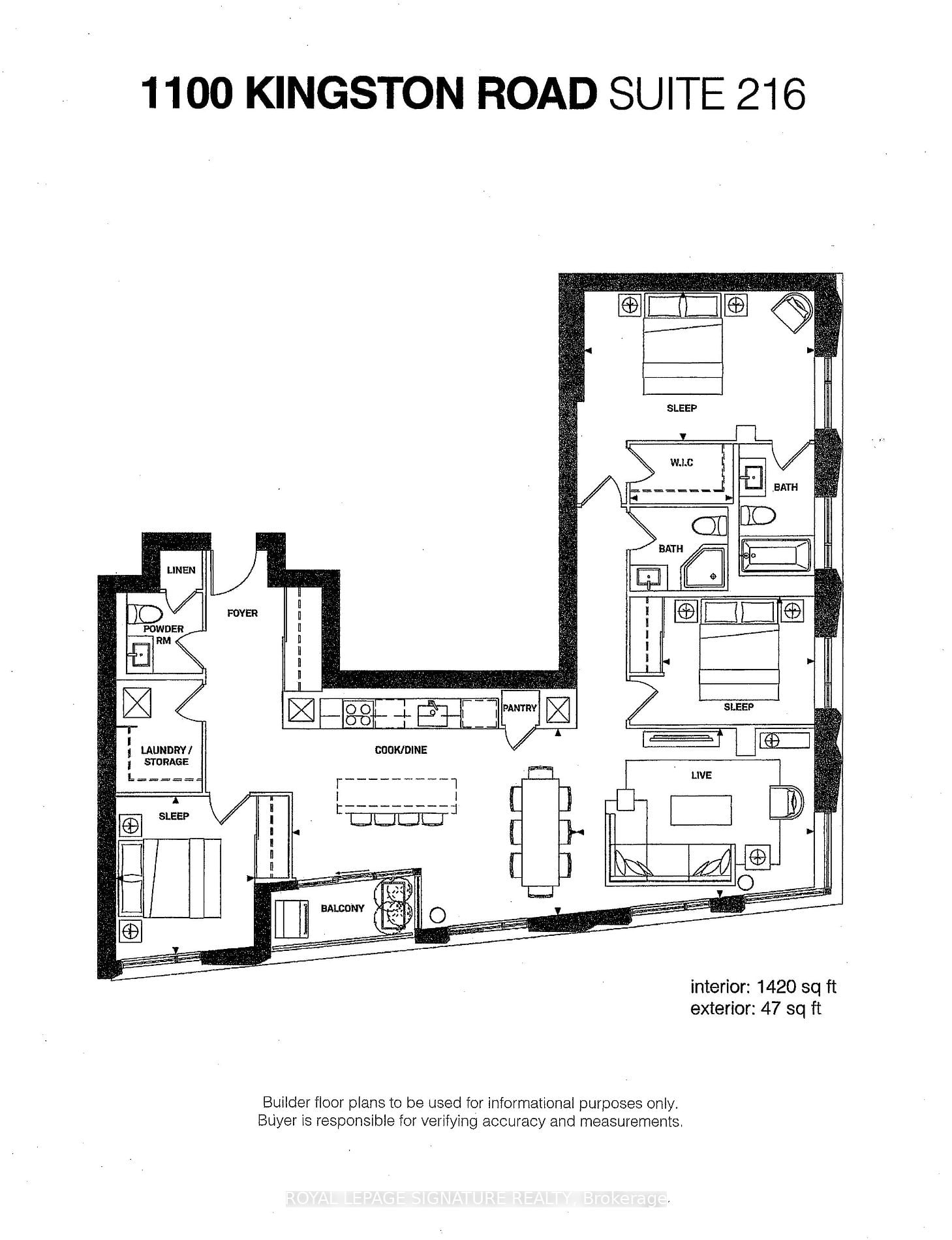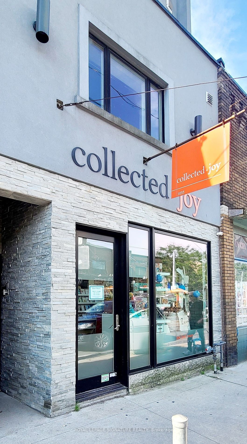216 - 1100 Kingston Rd
Listing History
Unit Highlights
Maintenance Fees
Utility Type
- Air Conditioning
- Central Air
- Heat Source
- Gas
- Heating
- Heat Pump
Room Dimensions
About this Listing
Welcome to this exclusive boutique building, a hidden gem for those seeking elegance & convenience in Toronto's vibrant Upper Beach neighborhood. Rarely available, this spacious 3-bedrm, 3-bathrm suite offers a fantastic floor plan with over 1,400 sq ft of bright living space, enhanced by floor-to-ceiling windows that invite natural light to illuminate every corner. The gourmet kitchen features an oversized island with ample storage & seating for four, ideal for culinary adventures. It is complemented by a spacious dining area and a generous living room, perfect for family activities or entertaining guests. No detail has been overlooked, enjoy quartz countertops & upgraded full-size appliances, including a gas stove. Finished with dual climate control, hardwood flrs, smooth ceilings, silk blinds & designer paint throughout, ensuring a seamless blend of luxury & comfort. Retreat to the Primary bedrm with walk-in closet, ensuite bath, & soothing soaker tuba sanctuary for relaxation. The south-facing balcony, complete with a gas BBQ hookup, invites leisurely mornings sipping coffee while watching the sunrise & evenings dining al fresco! Located in bustling Kingston Rd Village, you're minutes to Queen St E & the Beach, easy access to transit & just steps away from top-rated schools, parks (Blantyre Park, featuring playground, lighted baseball diamond, & an outdoor pool!), unique boutique shops, excellent restaurants, & lively cafes. Enjoy exceptional amenities including exercise rm, yoga rm, rooftop terrace w/BBQs, gardens & panoramic views, entertainment lounge w/fireplace, library & billiards, main flr pet wash rm, party rm w/kitchen, woodwork rm & guest suite! Don't miss this opportunity to live in the perfect blend of luxury & community in this desirable & established upper beach condo.
Extras1 parking, 1 Locker, concierge Mon/Fri 3pm-11pm &/over night security, Sat/Sun 24hrs roof top terrace w/Bbq, 2nd amenities, lounge w/ billiards, library, fireplace, TV & wet Bar, pet wash rm, recent approval for EV charger/w/rebates
royal lepage signature realtyMLS® #E9307236
Amenities
Explore Neighbourhood
Similar Listings
Demographics
Based on the dissemination area as defined by Statistics Canada. A dissemination area contains, on average, approximately 200 – 400 households.
Price Trends
Maintenance Fees
Building Trends At Kingston & Co Condos
Days on Strata
List vs Selling Price
Offer Competition
Turnover of Units
Property Value
Price Ranking
Sold Units
Rented Units
Best Value Rank
Appreciation Rank
Rental Yield
High Demand
Transaction Insights at 1100 Kingston Road
| Studio | 1 Bed | 1 Bed + Den | 2 Bed | 2 Bed + Den | 3 Bed | 3 Bed + Den | |
|---|---|---|---|---|---|---|---|
| Price Range | No Data | $430,000 - $625,000 | No Data | $783,000 - $1,415,000 | $780,000 - $1,500,000 | No Data | No Data |
| Avg. Cost Per Sqft | No Data | $838 | No Data | $926 | $952 | No Data | No Data |
| Price Range | No Data | $2,150 | No Data | No Data | No Data | No Data | No Data |
| Avg. Wait for Unit Availability | 1548 Days | 213 Days | 144 Days | 198 Days | 106 Days | 422 Days | 254 Days |
| Avg. Wait for Unit Availability | 267 Days | 213 Days | 246 Days | 131 Days | 145 Days | No Data | No Data |
| Ratio of Units in Building | 3% | 19% | 16% | 26% | 26% | 9% | 4% |
Transactions vs Inventory
Total number of units listed and sold in Birch Cliff | Cliffside
