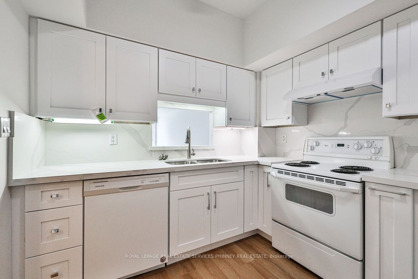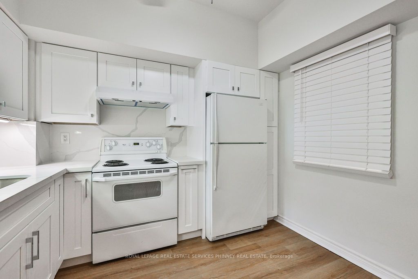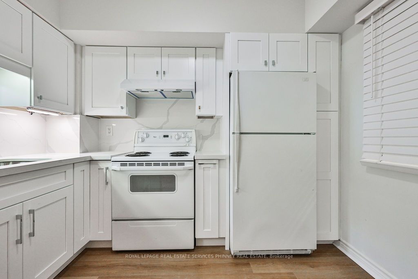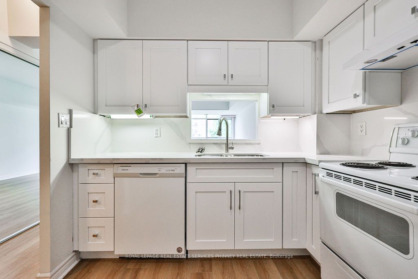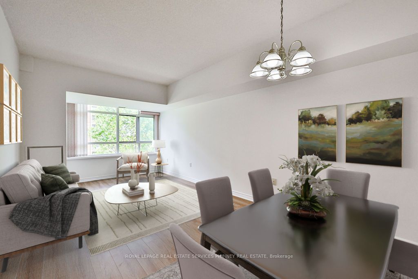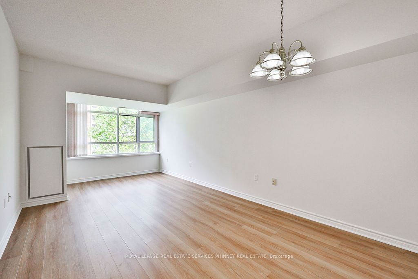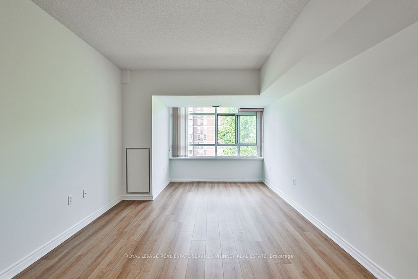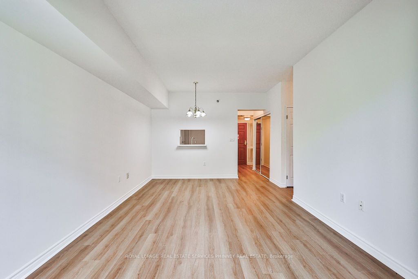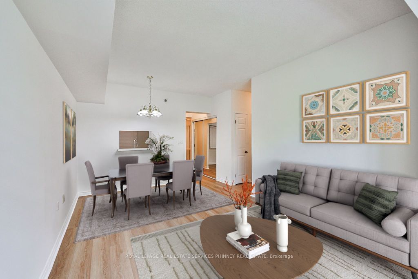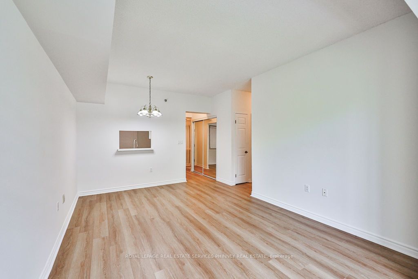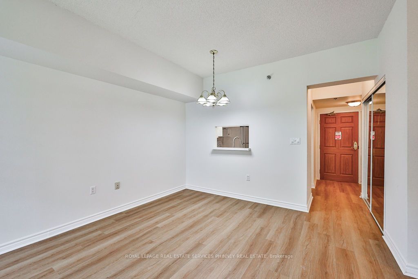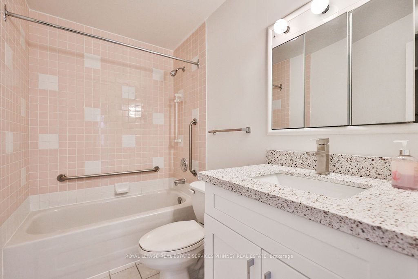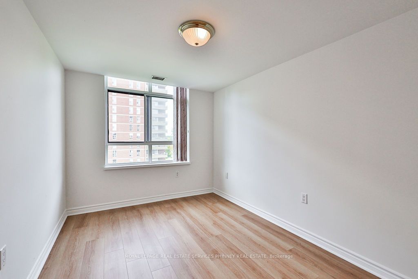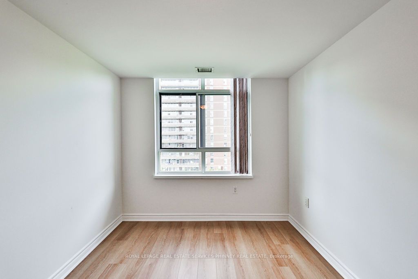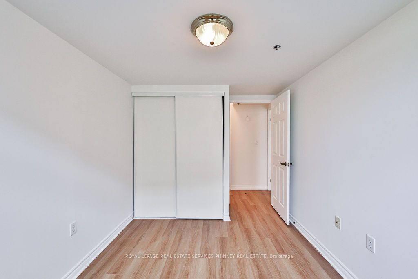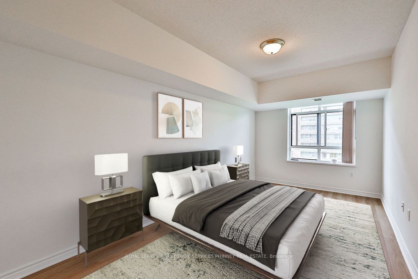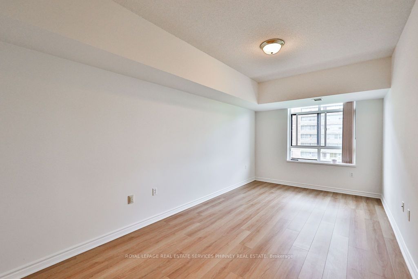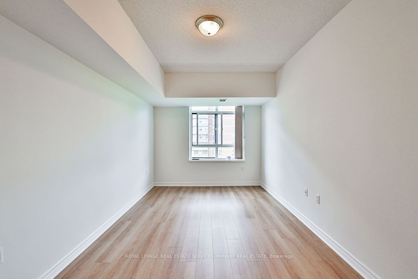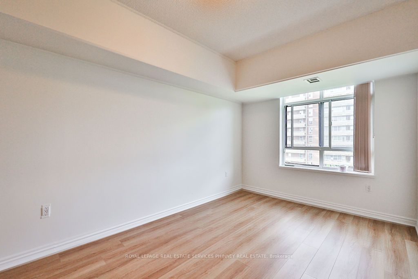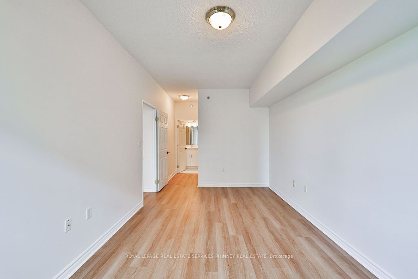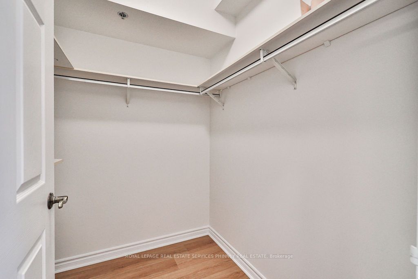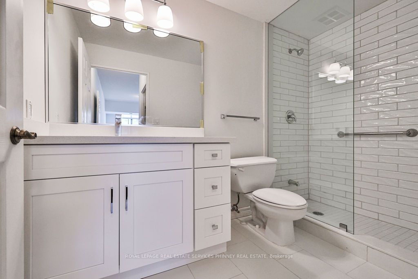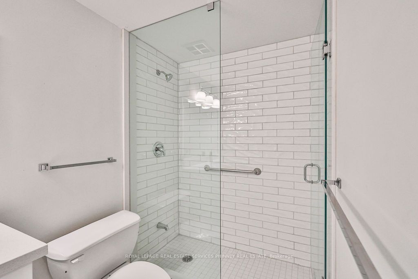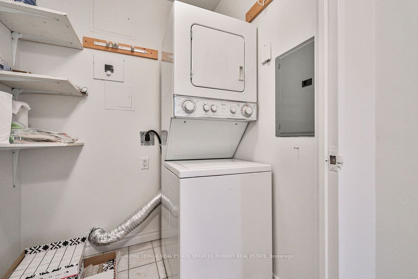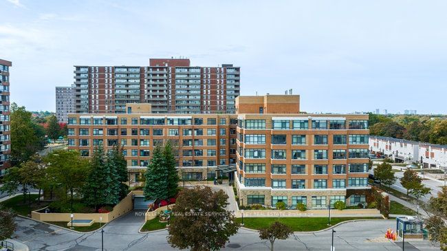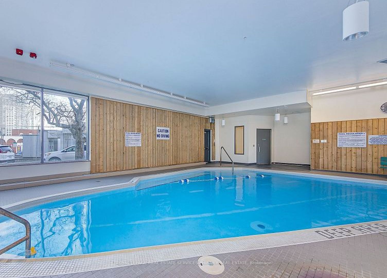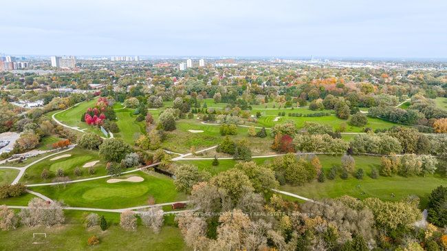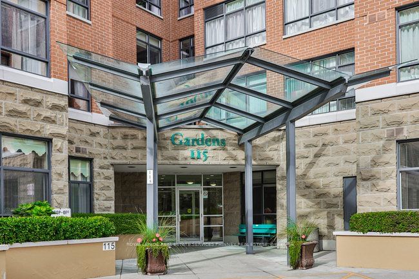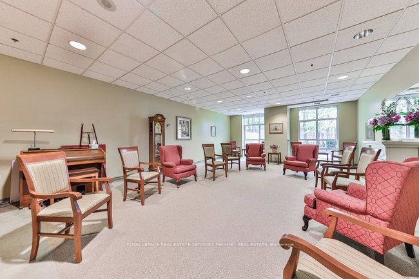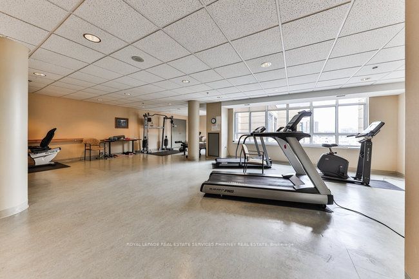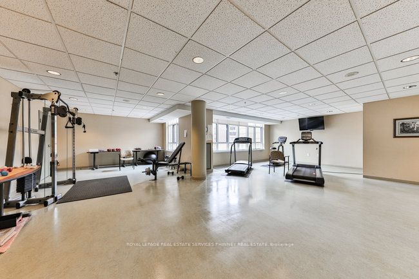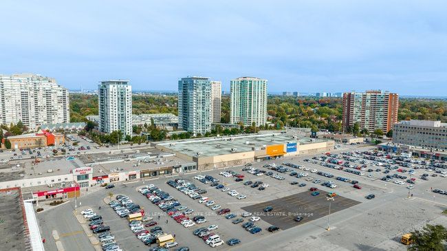609 - 115 Bonis Ave
Listing History
Unit Highlights
Maintenance Fees
Utility Type
- Air Conditioning
- Central Air
- Heat Source
- Gas
- Heating
- Forced Air
Room Dimensions
About this Listing
Life lease opportunity in sought after Shepherd Village. This unique building is for those aged 65+, it offers tremendous amenities and sense of community for residents. Resort like amenities including a gym on your own floor, a pool, pharmacy, cafe, library, Chapel, hair salon/spa and peaceful courtyard for BBQ 's and summer gatherings. A great community with clubs and activities to keep you busy. Truly an exceptional building. The Marigold Plus model offers 1018sqft of living. This unit is unlike any other in the building as it offers 9ft ceilings and has been extensively renovated to offer fantastic turn key living. New flooring throughout the entire unit. Fully renovated kitchen with new floors, counters and cabinetry. There is an open concept living and dining room. The primary bedroom is spacious with walk in closet and fully renovated ensuite with a new large walk in shower, new tiles and new vanity. Plus an additional spacious bedroom and another full bath with a new vanity. All plumbing has been updated. In suite laundry with ample storage space. The unit includes a storage locker and parking space. Monthly fee includes property tax. Great location with Agincourt Mall, No Frills, Walmart and the public library just steps away. Easy access to the 401, DVP and 404 and close proximity to transit.
royal lepage real estate services phinney real estateMLS® #E11907565
Amenities
Explore Neighbourhood
Similar Listings
Demographics
Based on the dissemination area as defined by Statistics Canada. A dissemination area contains, on average, approximately 200 – 400 households.
Price Trends
Maintenance Fees
Building Trends At Gardens
Days on Strata
List vs Selling Price
Offer Competition
Turnover of Units
Property Value
Price Ranking
Sold Units
Rented Units
Best Value Rank
Appreciation Rank
Rental Yield
High Demand
Transaction Insights at 115 Bonis Avenue
| 1 Bed | 1 Bed + Den | 2 Bed | 2 Bed + Den | |
|---|---|---|---|---|
| Price Range | $310,000 - $350,000 | $315,000 | $454,000 - $543,000 | $525,000 - $535,000 |
| Avg. Cost Per Sqft | $496 | $454 | $443 | $428 |
| Price Range | No Data | No Data | No Data | No Data |
| Avg. Wait for Unit Availability | 281 Days | 694 Days | 300 Days | 1186 Days |
| Avg. Wait for Unit Availability | No Data | No Data | No Data | No Data |
| Ratio of Units in Building | 20% | 24% | 41% | 18% |
Transactions vs Inventory
Total number of units listed and sold in Tam O'Shanter - Sullivan
