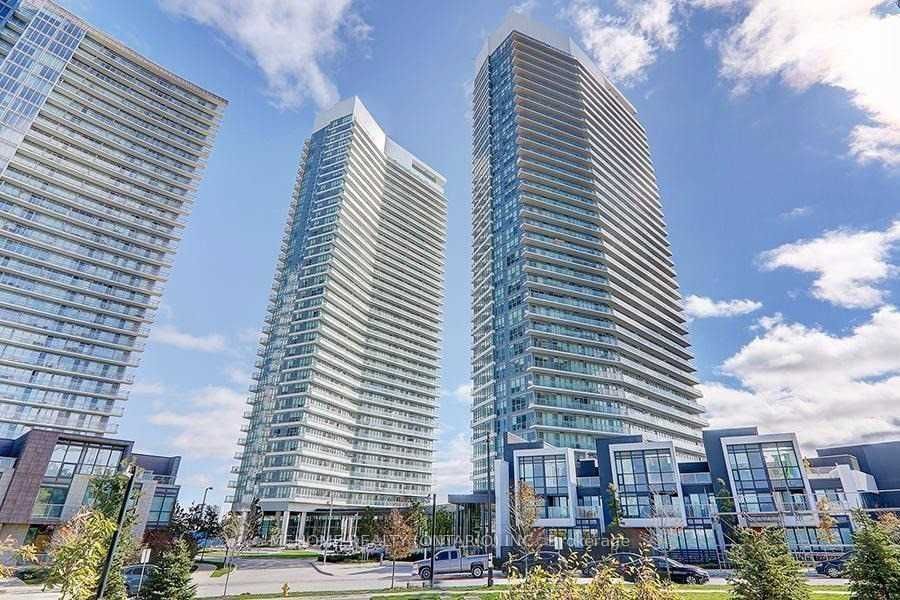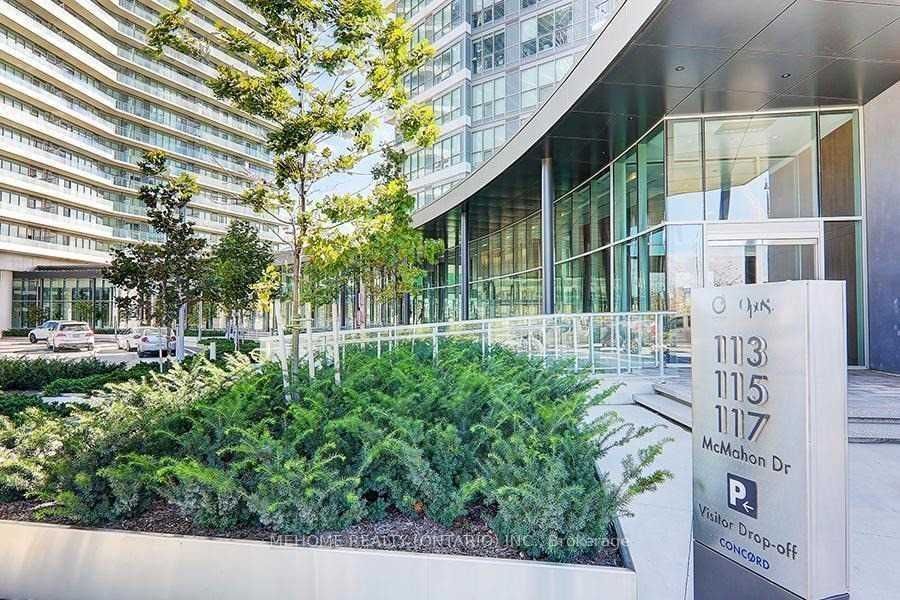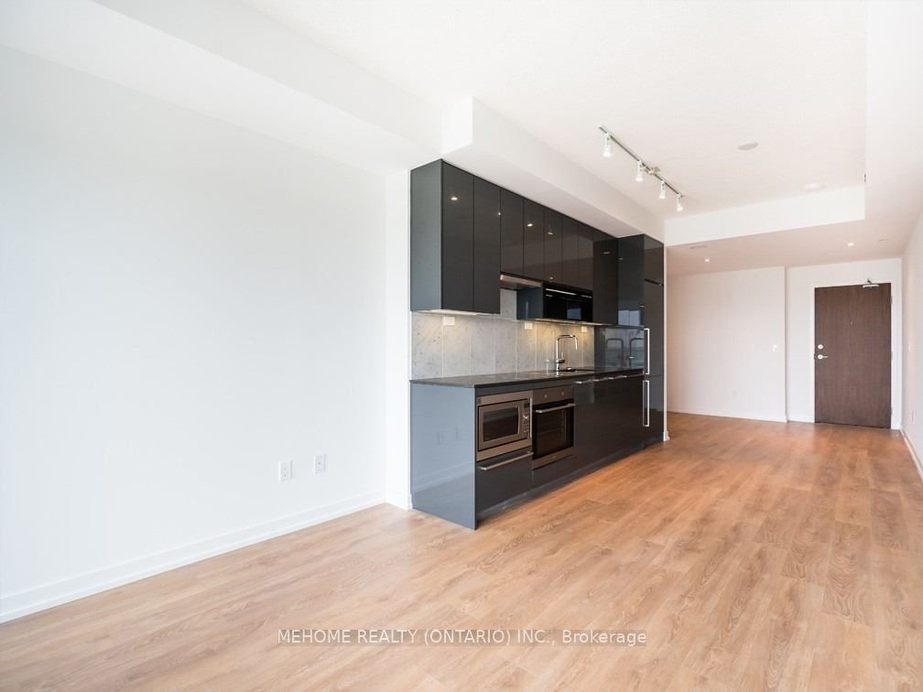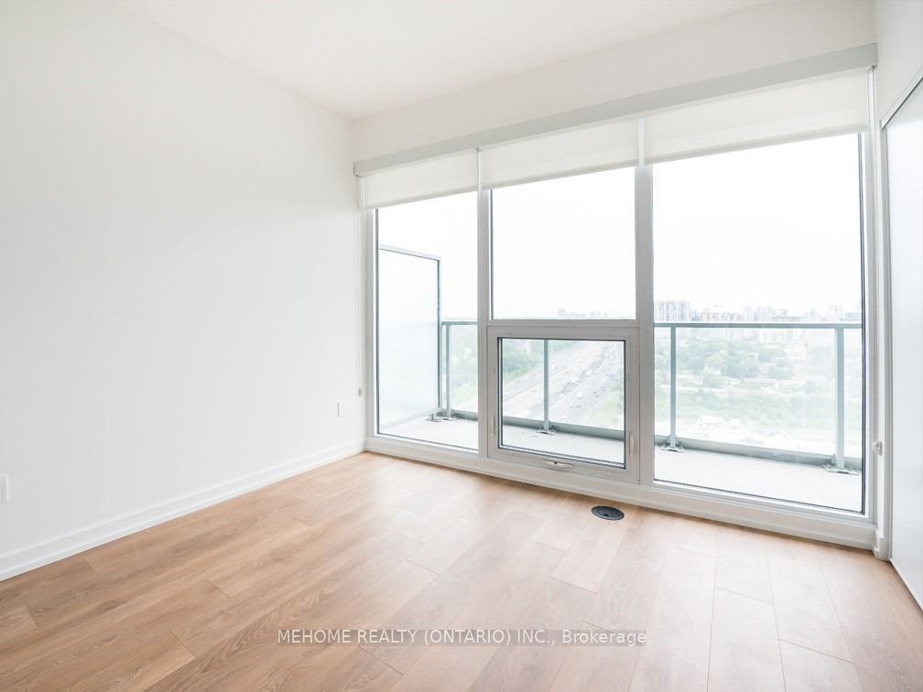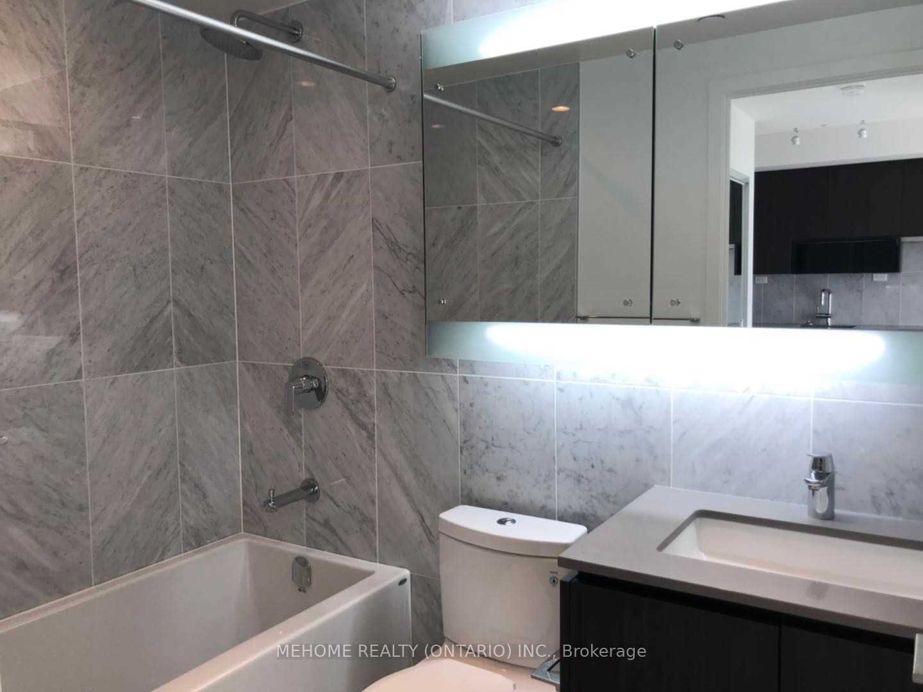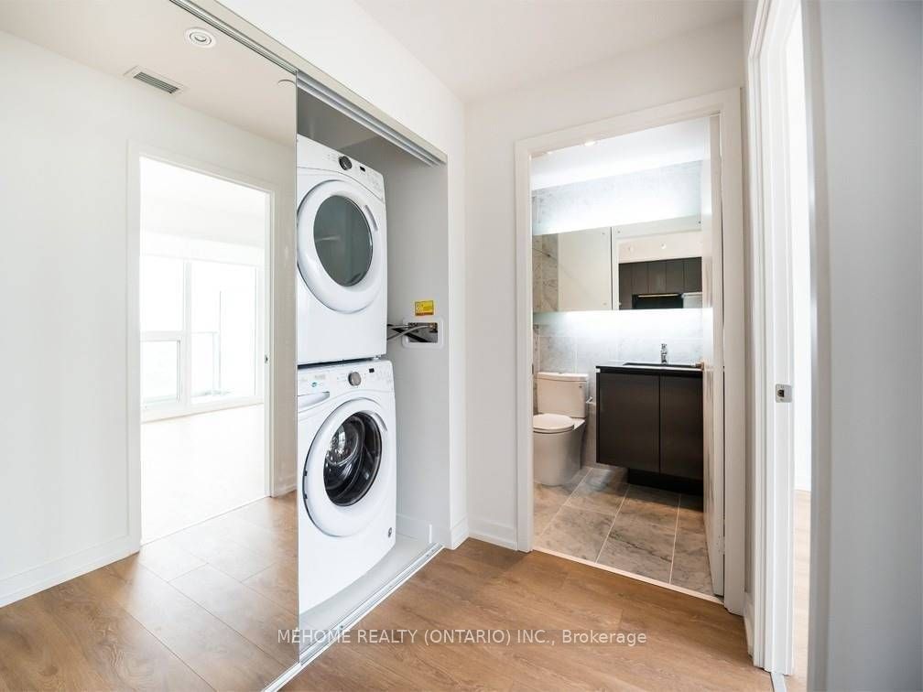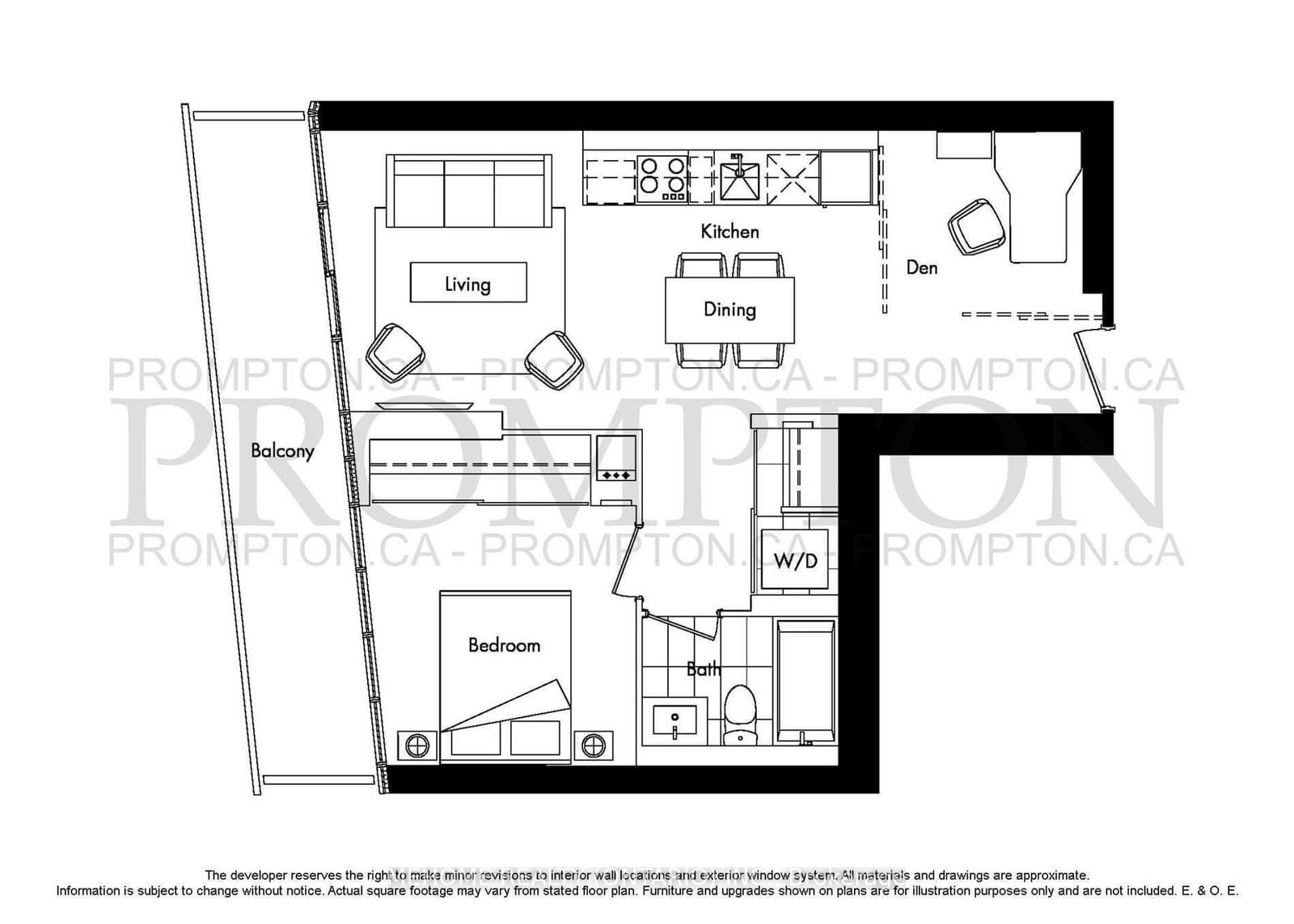2901 - 115 McMahon Dr
Listing History
Unit Highlights
Utilities Included
Utility Type
- Air Conditioning
- Central Air
- Heat Source
- Gas
- Heating
- Forced Air
Room Dimensions
About this Listing
This Stunning 1-Bedroom Plus Den Unit Offers A Spacious And Functional Layout With An Abundance Natural Light From The Floor To Ceiling Windows And 9Ft Ceilings. The Den Provides Versatility For A Home Office And Allows You To Take In The Beautiful Sunset As You Finish Your Work Day. Modern Finishes and Elevated Design, Including Built-In Stainless Steel Appliances, Integrated Fridge/Freezer, Quartz Counters Showcase The Utmost Attention To Detail. Enjoy The Convenience Of Close Proximity To The TTC Subway, Making Commuting A Breeze And Easy Access To Hwy 401/404. Indulge in luxury amenities and explore the vibrant neighbourhood. One Parking Included and One Locker.
ExtrasAll Elf, B/I Fridge, B/I Stove-Top, B/I Oven, B/I Dishwasher, Microwave, Full Size Stacked Washer/Dryer, All Window Coverings.
mehome realty (ontario) inc.MLS® #C9384987
Amenities
Explore Neighbourhood
Similar Listings
Demographics
Based on the dissemination area as defined by Statistics Canada. A dissemination area contains, on average, approximately 200 – 400 households.
Price Trends
Maintenance Fees
Building Trends At Opus and Omega on the Park Condos
Days on Strata
List vs Selling Price
Offer Competition
Turnover of Units
Property Value
Price Ranking
Sold Units
Rented Units
Best Value Rank
Appreciation Rank
Rental Yield
High Demand
Transaction Insights at 115 McMahon Drive
| Studio | 1 Bed | 1 Bed + Den | 2 Bed | 2 Bed + Den | 3 Bed | 3 Bed + Den | |
|---|---|---|---|---|---|---|---|
| Price Range | $458,000 | $599,800 - $647,000 | $568,000 - $678,000 | $682,000 - $810,000 | No Data | $938,000 - $977,000 | $980,000 |
| Avg. Cost Per Sqft | $843 | $1,090 | $988 | $920 | No Data | $928 | $900 |
| Price Range | $2,100 - $2,300 | $2,150 - $2,750 | $2,250 - $2,900 | $2,600 - $3,480 | $3,350 | $3,390 - $4,300 | $5,800 |
| Avg. Wait for Unit Availability | 149 Days | 51 Days | 26 Days | 31 Days | 152 Days | 105 Days | 222 Days |
| Avg. Wait for Unit Availability | 36 Days | 9 Days | 7 Days | 8 Days | 165 Days | 28 Days | 135 Days |
| Ratio of Units in Building | 5% | 21% | 38% | 27% | 2% | 8% | 2% |
Transactions vs Inventory
Total number of units listed and leased in Bayview Village
