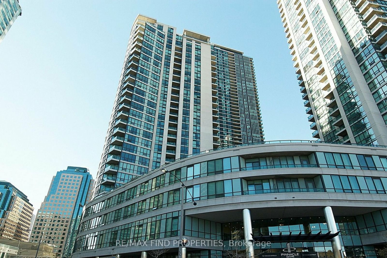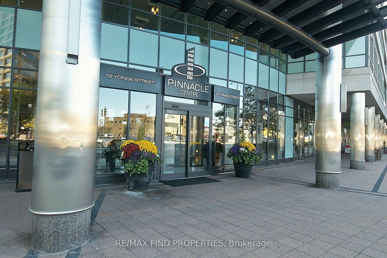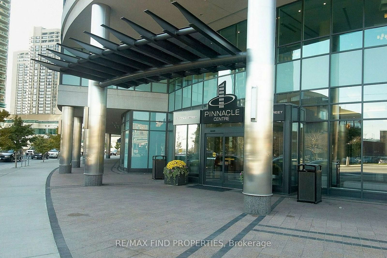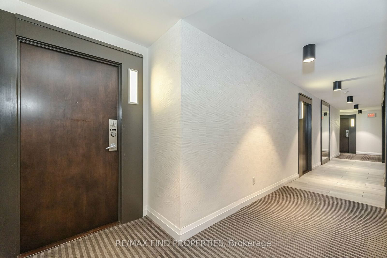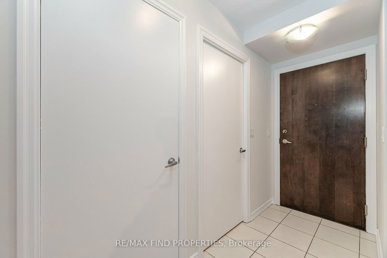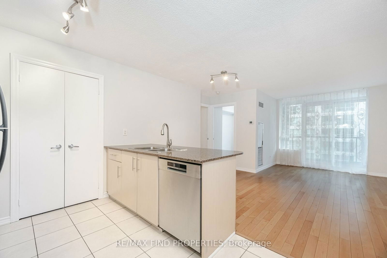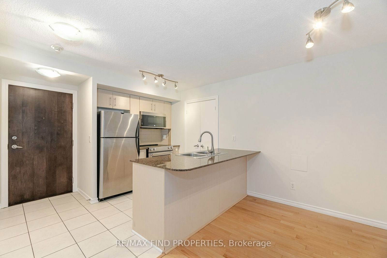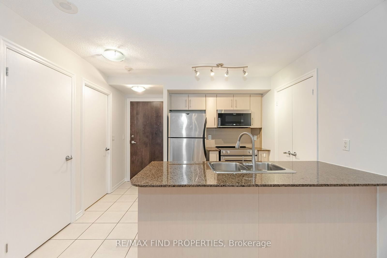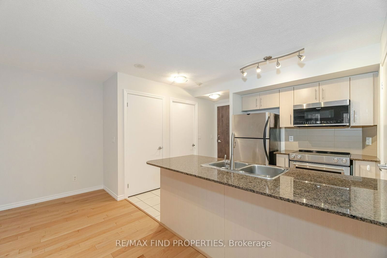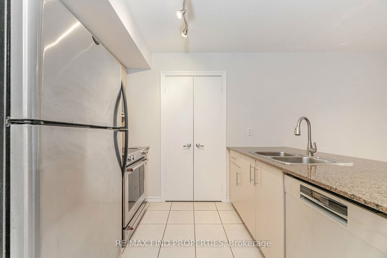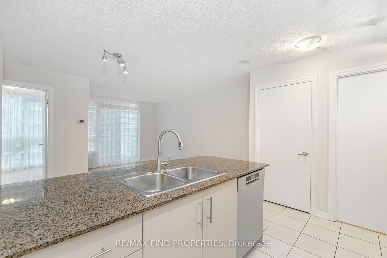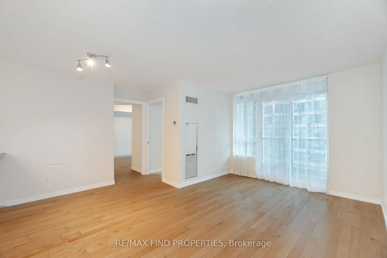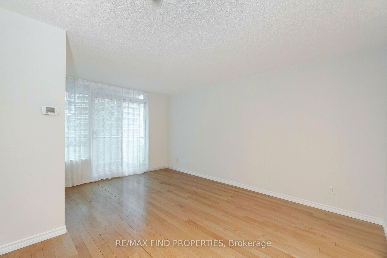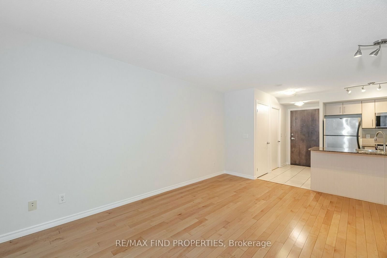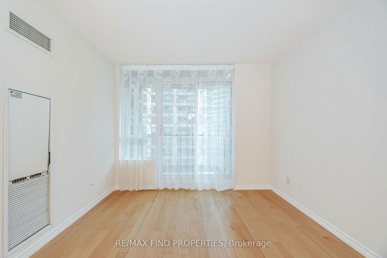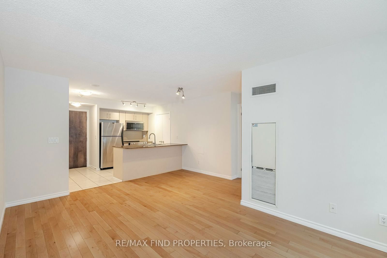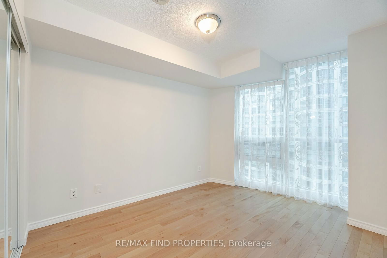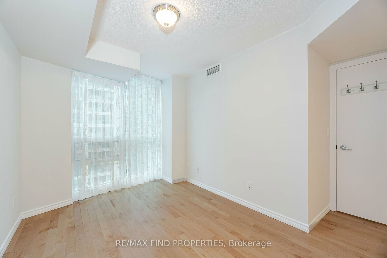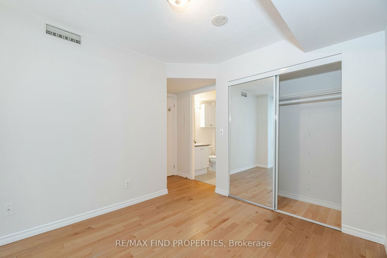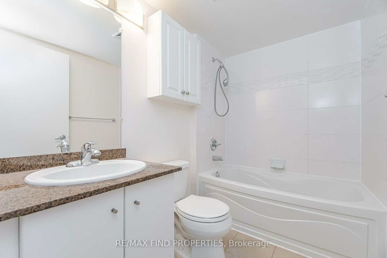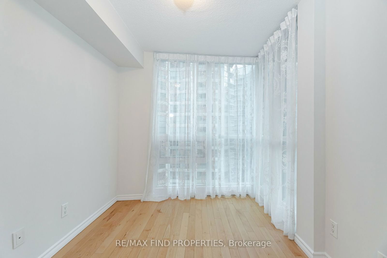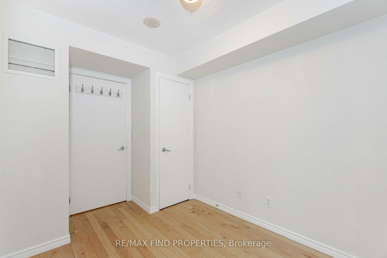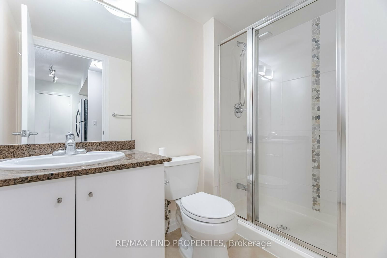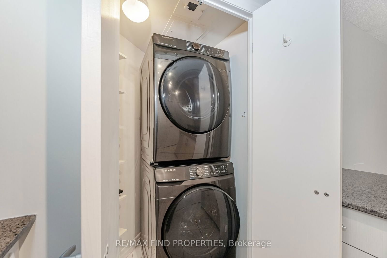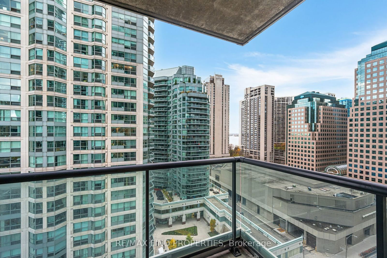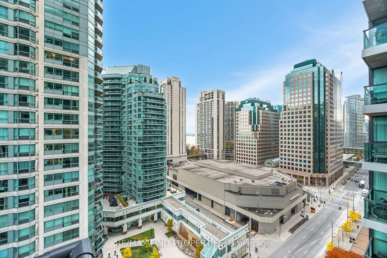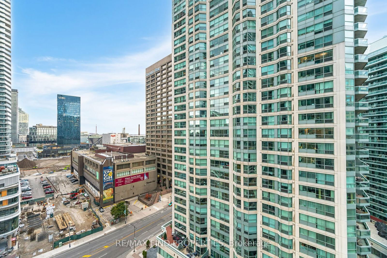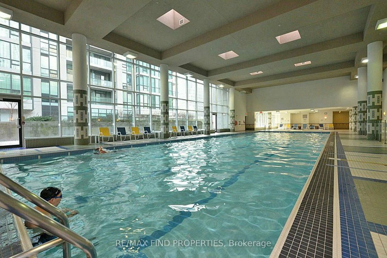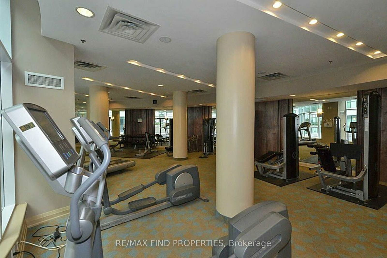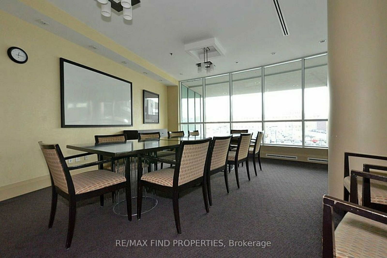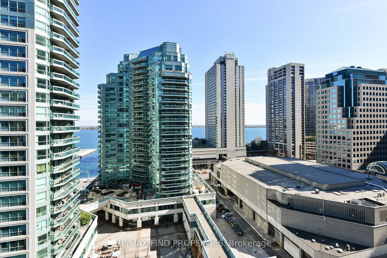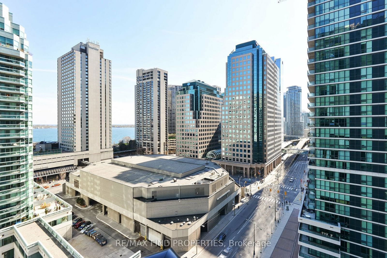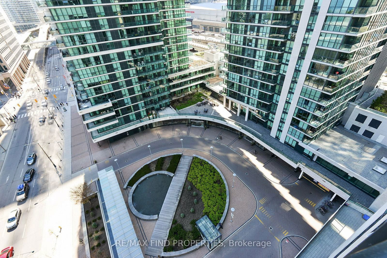1505 - 12 Yonge St
Listing History
Unit Highlights
Maintenance Fees
Utility Type
- Air Conditioning
- Central Air
- Heat Source
- Electric
- Heating
- Fan Coil
Room Dimensions
About this Listing
Welcome to 12 Yonge St, Unit 1505 at The Pinnacle Centre more than just a condo, it's a lifestyle! This sunny, spacious 2-bedroom, 2-bathroom suite offers unbeatable value in downtown Toronto, with parking and locker included. Located in the bustling Financial District and Waterfront area, this unit boasts a bright open-concept layout, a private balcony, and a stunning south-facing partial lake view. Recently painted and move-in ready, this home is filled with natural light through floor-to-ceiling windows, enhancing its welcoming ambiance.The Pinnacle Centres exceptional amenities redefine urban living: a 70 ft indoor lap pool, whirlpool, sauna, fully equipped fitness centers, yoga room, business center, squash and racquetball courts, half-court basketball, and tennis courts. Host with ease in the sports lounge, movie theatre room, party room, and enjoy two outdoor tanning decks with a BBQ terrace. The building also offers convenient guest suites and paid visitor parking.Located steps from the lake, waterfront trails, Union Station, and landmarks like the CN Tower, this address ensures quick access to the Financial District and Torontos best downtown attractions. Dont miss this incredible value! Great Investment opportunity!
re/max find propertiesMLS® #C10416496
Amenities
Explore Neighbourhood
Similar Listings
Demographics
Based on the dissemination area as defined by Statistics Canada. A dissemination area contains, on average, approximately 200 – 400 households.
Price Trends
Maintenance Fees
Building Trends At Pinnacle Centre I Condos
Days on Strata
List vs Selling Price
Offer Competition
Turnover of Units
Property Value
Price Ranking
Sold Units
Rented Units
Best Value Rank
Appreciation Rank
Rental Yield
High Demand
Transaction Insights at 12 Yonge Street
| Studio | 1 Bed | 1 Bed + Den | 2 Bed | 2 Bed + Den | 3 Bed | 3 Bed + Den | |
|---|---|---|---|---|---|---|---|
| Price Range | $439,000 - $488,000 | $535,000 | $632,950 | $750,000 - $765,000 | $733,500 | No Data | No Data |
| Avg. Cost Per Sqft | $1,307 | $1,080 | $1,022 | $1,051 | $916 | No Data | No Data |
| Price Range | No Data | $2,100 - $2,550 | $2,400 - $2,750 | $2,500 - $3,500 | $3,150 - $3,400 | $4,500 | No Data |
| Avg. Wait for Unit Availability | 845 Days | 171 Days | 128 Days | 107 Days | 108 Days | 555 Days | 1014 Days |
| Avg. Wait for Unit Availability | 1110 Days | 33 Days | 48 Days | 30 Days | 23 Days | 844 Days | No Data |
| Ratio of Units in Building | 2% | 21% | 20% | 25% | 33% | 2% | 1% |
Transactions vs Inventory
Total number of units listed and sold in Waterfront
