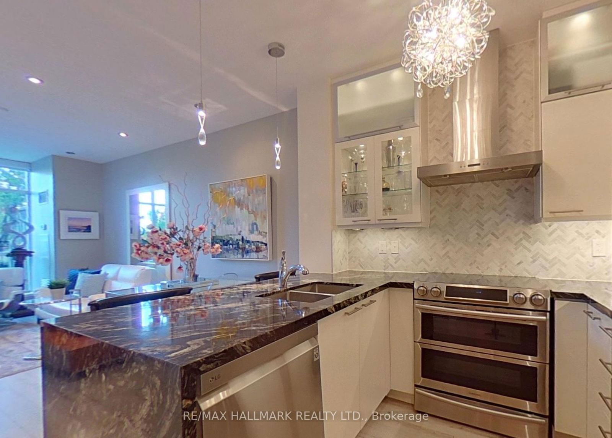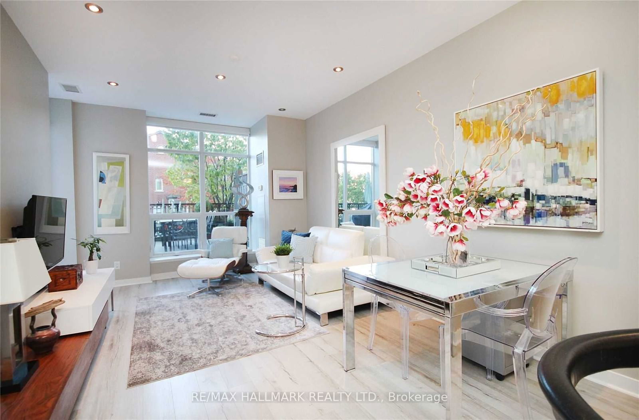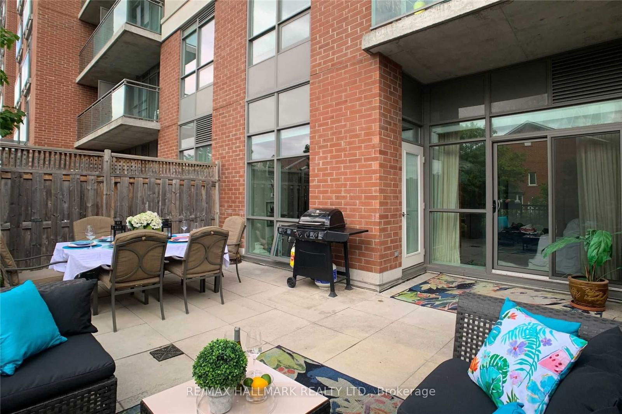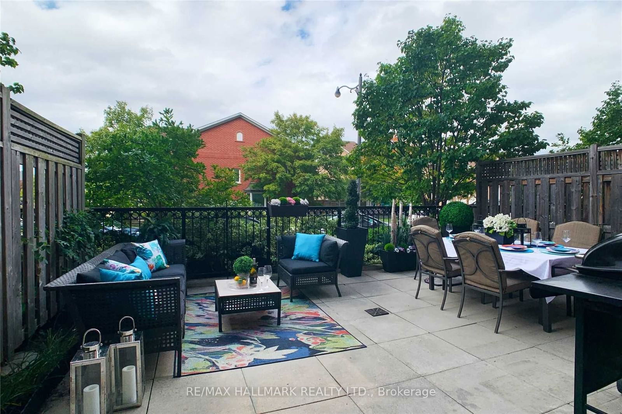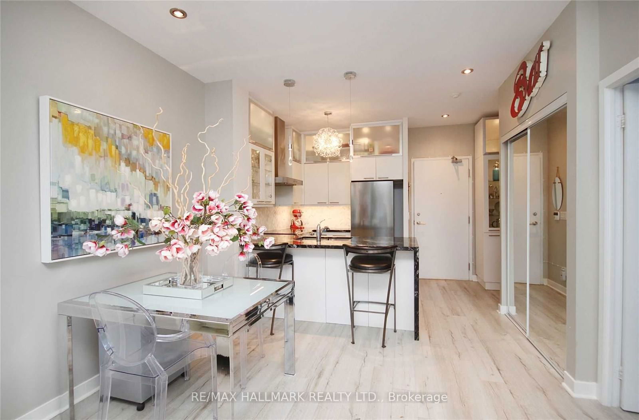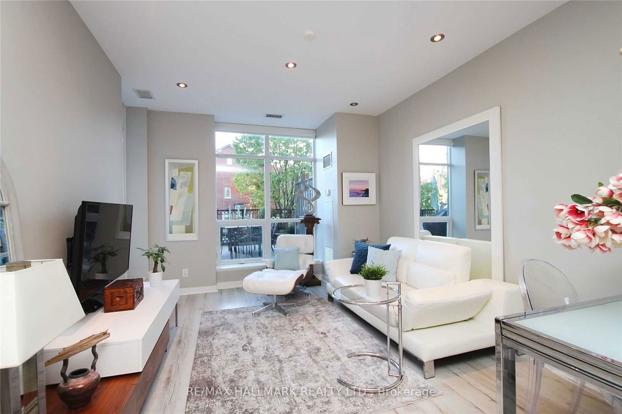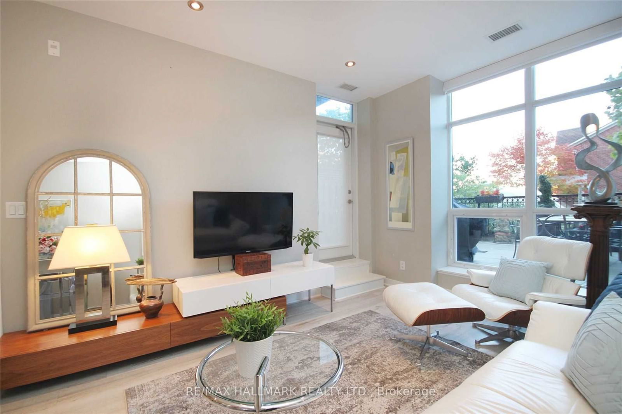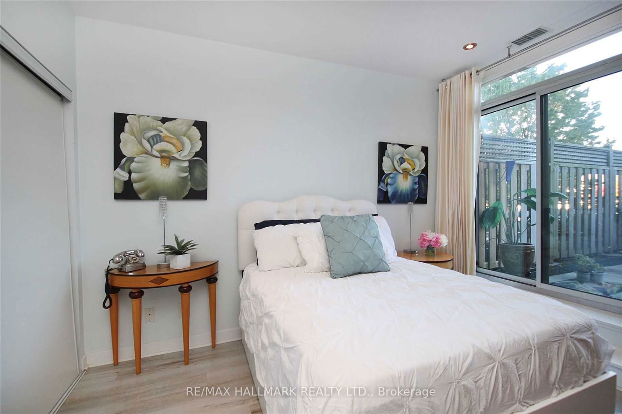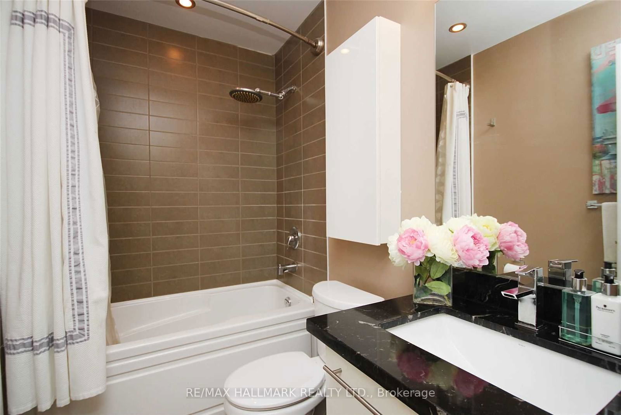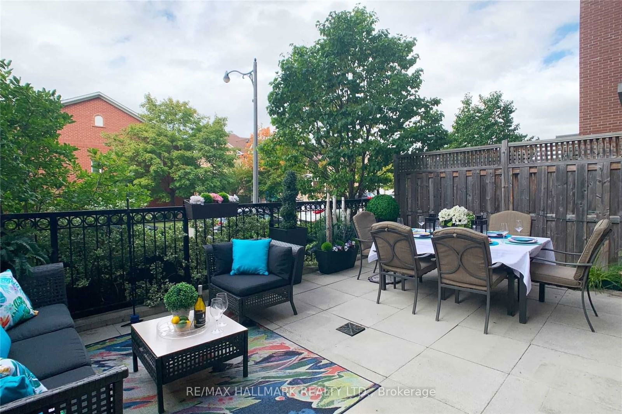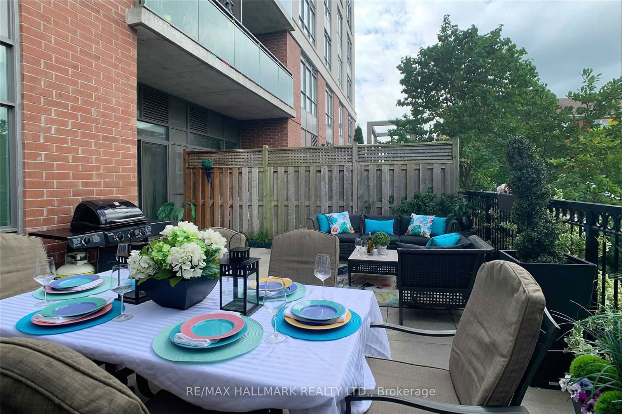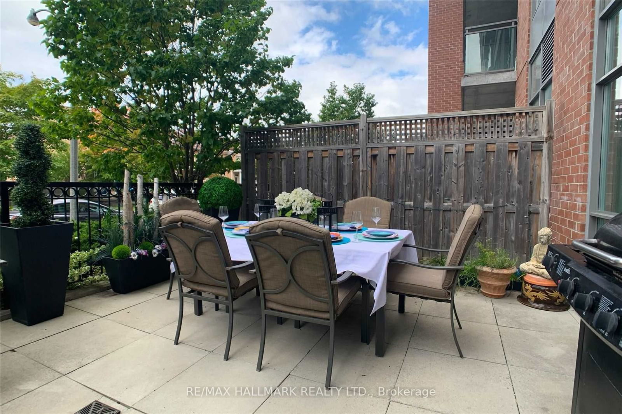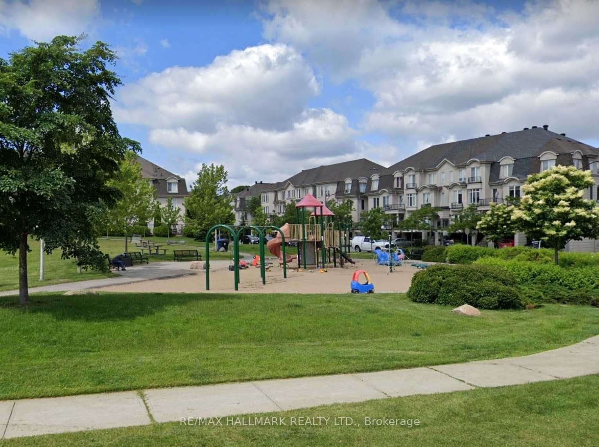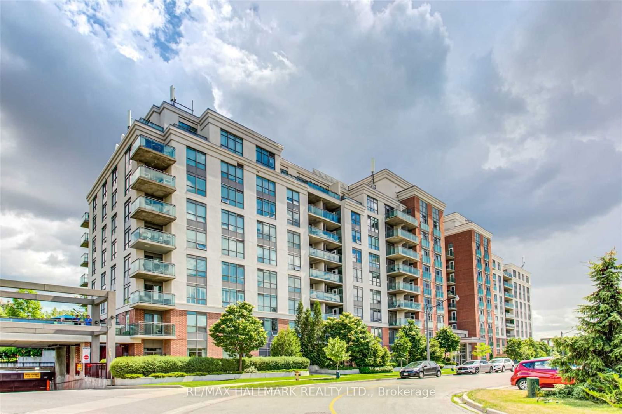126 - 120 Dallimore Circ
Listing History
Unit Highlights
Utilities Included
Utility Type
- Air Conditioning
- Central Air
- Heat Source
- Gas
- Heating
- Forced Air
Room Dimensions
About this Listing
Jaw Dropping Ground Floor Unit With an X-Large Private Terrace. *Must See Virtual Tour* Custom Made Designer Kitchen Cabinetry By Tony Livas. 9' Ceilings. Locker Is On Unit Floor & Parking Space ideally located close to the Elevator. Steps To Moccasin Trail & Charles Sauriol Conservation Area, TTC At Your Doorstep & Soon-To-Be LRT. 5 min drive to CF Shops At Don Mills With Gourmet Restaurants, Cafes, Cineplex, Shops & Metro, Canadian Superstore. Easy Access To Dvp & Highway 401.
ExtrasAmenities include: Concierge, Party Room, Visitor Parking, BBQ Permitted, Guest Suites, Media Room, Meeting Room, Sauna, Indoor Pool
re/max hallmark realty ltd.MLS® #C11916063
Amenities
Explore Neighbourhood
Similar Listings
Demographics
Based on the dissemination area as defined by Statistics Canada. A dissemination area contains, on average, approximately 200 – 400 households.
Price Trends
Maintenance Fees
Building Trends At Red Hot Condos
Days on Strata
List vs Selling Price
Offer Competition
Turnover of Units
Property Value
Price Ranking
Sold Units
Rented Units
Best Value Rank
Appreciation Rank
Rental Yield
High Demand
Transaction Insights at 120 Dallimore Circ
| 1 Bed | 1 Bed + Den | 2 Bed | 2 Bed + Den | |
|---|---|---|---|---|
| Price Range | $505,000 | $529,000 - $536,000 | $535,000 - $645,000 | No Data |
| Avg. Cost Per Sqft | $831 | $894 | $874 | No Data |
| Price Range | $2,100 - $2,400 | $2,350 - $2,550 | No Data | $2,650 - $2,800 |
| Avg. Wait for Unit Availability | 36 Days | 77 Days | 79 Days | 104 Days |
| Avg. Wait for Unit Availability | 46 Days | 77 Days | 209 Days | 393 Days |
| Ratio of Units in Building | 42% | 26% | 21% | 13% |
Transactions vs Inventory
Total number of units listed and leased in Don Mills
