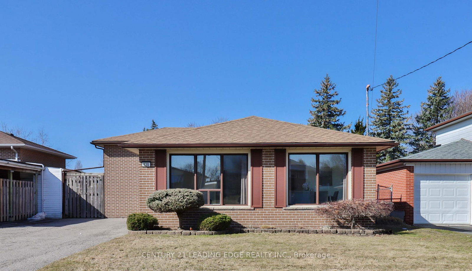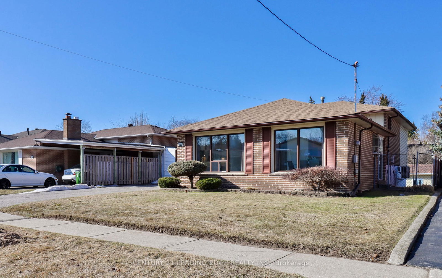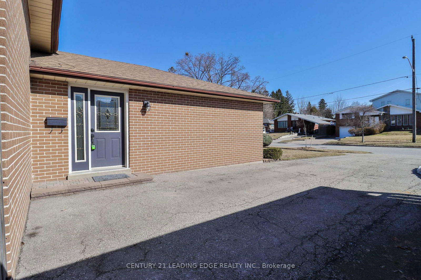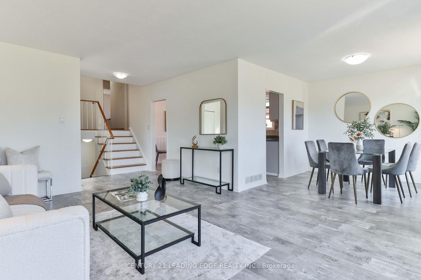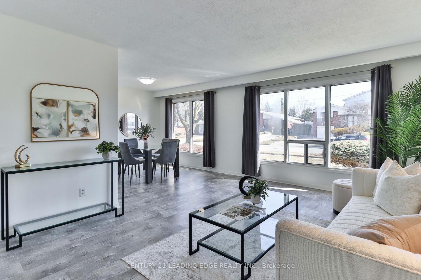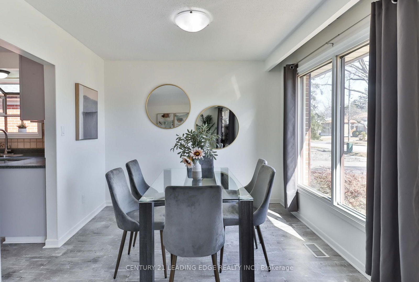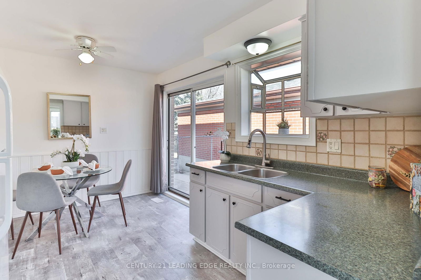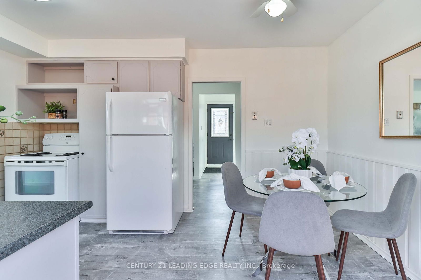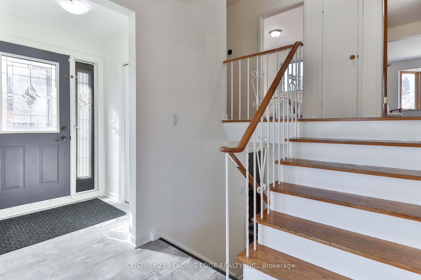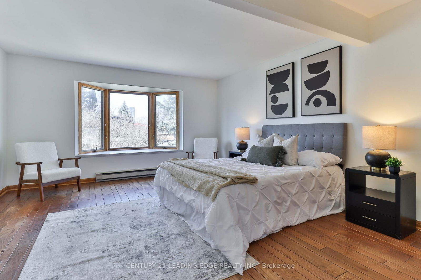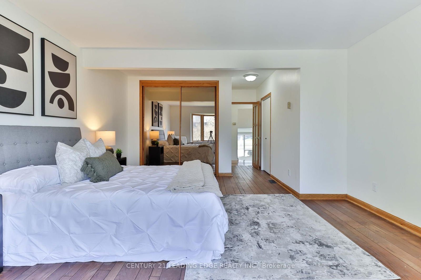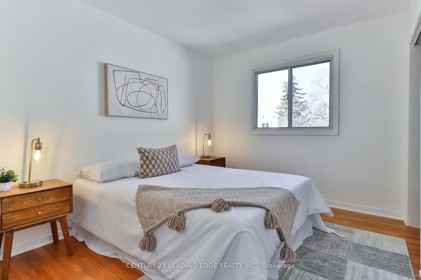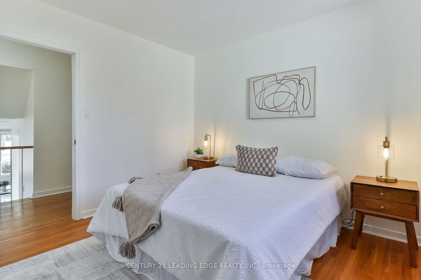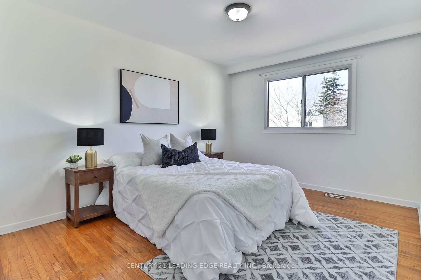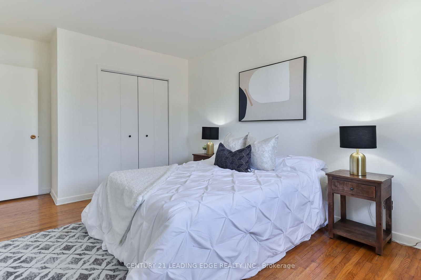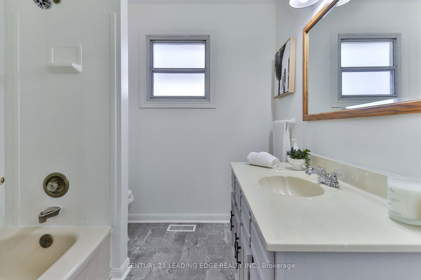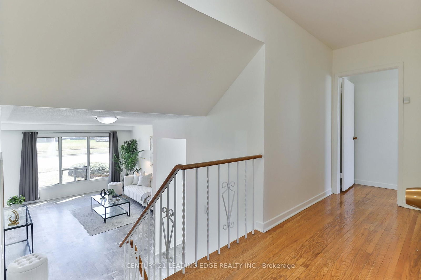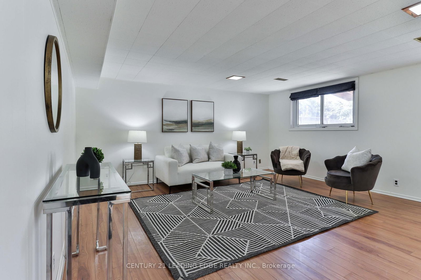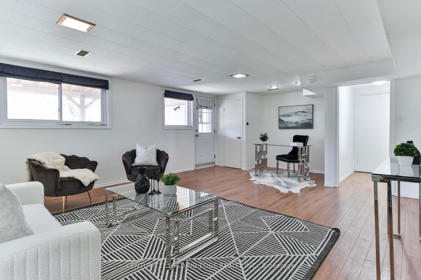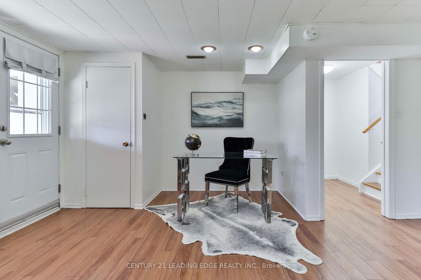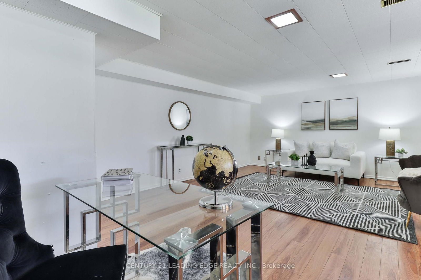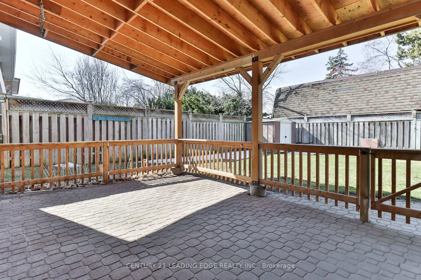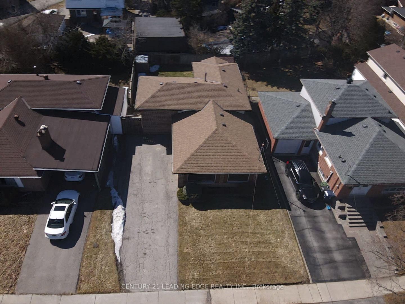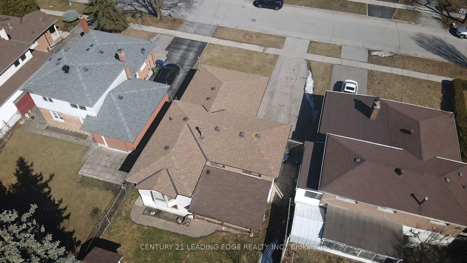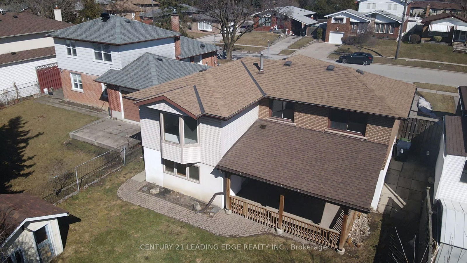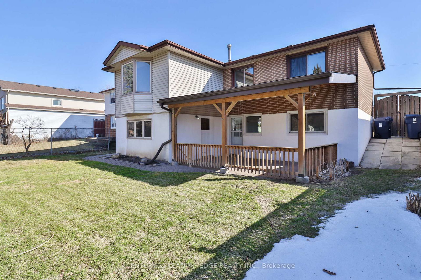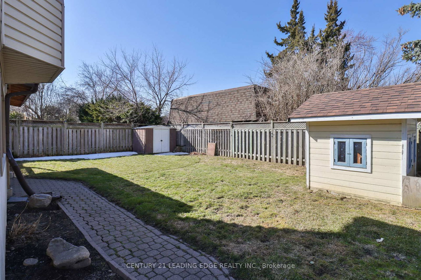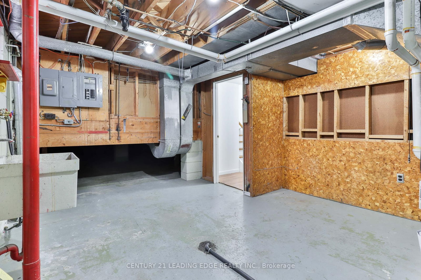120 Marilake Dr
Listing History
There are no past listings
Details
Ownership Type:
Freehold
Property Size:
No Data
Driveway:
Private
Basement:
Finished
Garage:
None
Taxes:
$4,449 (2024)
Fireplace:
No
Possession Date:
April 30, 2025
Laundry:
Lower
About 120 Marilake Dr
This Home has Been Meticulously Cared for by its Original Owners for over 60 years! Located in the Sought after Area of South Agincourt, this Family Friendly Street is Minutes to Excellent Schools (Agincourt CI) TTC, GO Station, Shopping & Hwy 401. Freshly Painted Throughout with New Laminate Floors on Main Level. It Features an Oversized Primary Bedroom w/Double Closet and a Finished Lower Level with Walkout to a Covered Back Patio, Great for BBQ's & Summer Entertaining + Bonus Room with Exterior Entrance from Backyard. The Home Features Newer Roof, New Furnace/Heat Pump installed 2024 + an Extra Long Driveway Allowing for 4 Car Parking. This is a Perfect Opportunity to get into the Detached Home Market and has Everything you Need to Raise your Growing Family in an Excellent Neighbourhood! Don't Let this Gem Pass You By!
ExtrasAll Electric Lights Fixtures, All Window Coverings, Fridge/Stove, Forced Air Gas Furnace, Heat Pump, 2 Backyard Sheds
century 21 leading edge realty inc.MLS® #E12030172
Fees & Utilities
Utility Type
Air Conditioning
Heat Source
Heating
Property Details
- Type
- Detached
- Exterior
- Brick
- Style
- Backsplit 3
- Central Vacuum
- No Data
- Basement
- Finished
- Age
- Built 51-99
Land
- Fronting On
- No Data
- Lot Frontage & Depth (FT)
- 50 x 110
- Lot Total (SQFT)
- 5,510
- Pool
- None
- Intersecting Streets
- Sheppard & Midland
Room Dimensions
Kitchen (Ground)
Bay Window, Walkout To Yard, Backsplash
Living (Ground)
Open Concept, Laminate, Large Window
Dining (Ground)
Open Concept, Laminate, Large Window
Primary (Upper)
Bay Window, hardwood floor, Mirrored Closet
2nd Bedroom (Upper)
hardwood floor, Double Closet
3rd Bedroom (Upper)
hardwood floor, Double Closet
Bathroom (Upper)
4 Piece Bath, Laminate
Family (Lower)
Walkout To Patio
Laundry (Lower)
Workshop (Lower)
Walk-Out, Walkout To Patio
Similar Listings
Explore Agincourt
Commute Calculator

Mortgage Calculator
Demographics
Based on the dissemination area as defined by Statistics Canada. A dissemination area contains, on average, approximately 200 – 400 households.
Sales Trends in Agincourt
| House Type | Detached | Semi-Detached | Row Townhouse |
|---|---|---|---|
| Avg. Sales Availability | 4 Days | 15 Days | 30 Days |
| Sales Price Range | $1,010,000 - $2,300,000 | $1,020,000 - $1,100,000 | $825,000 - $1,131,000 |
| Avg. Rental Availability | 7 Days | 35 Days | 68 Days |
| Rental Price Range | $1,300 - $5,300 | $850 - $3,100 | $1,200 - $3,800 |
