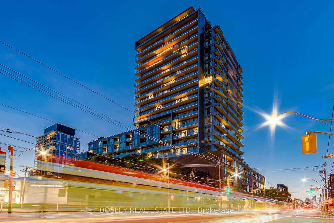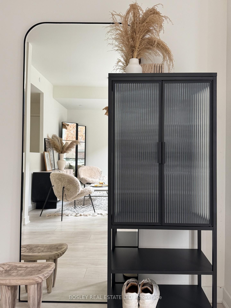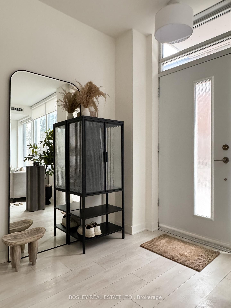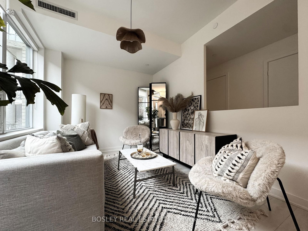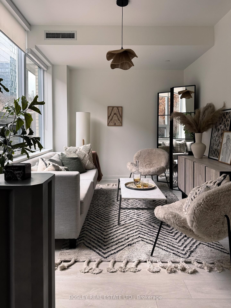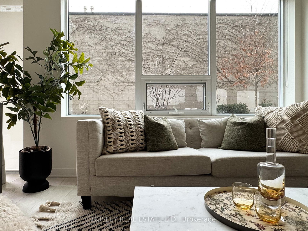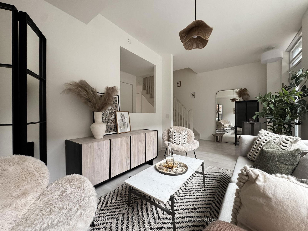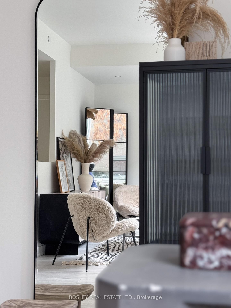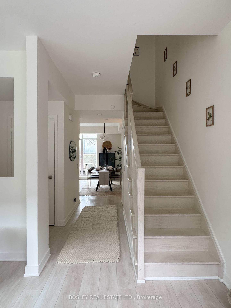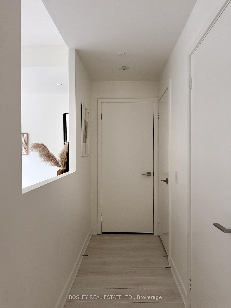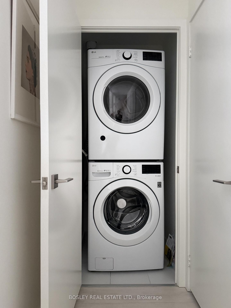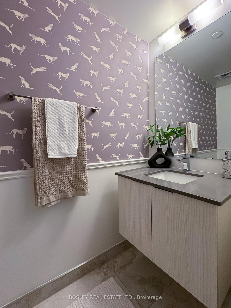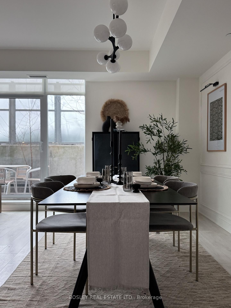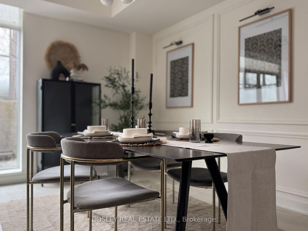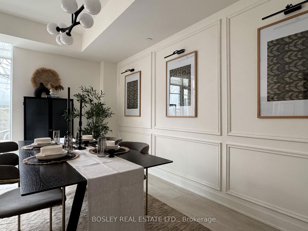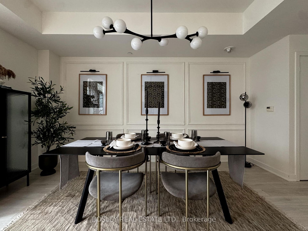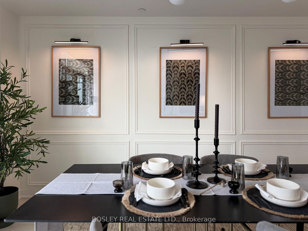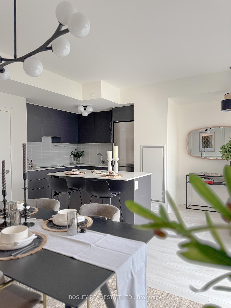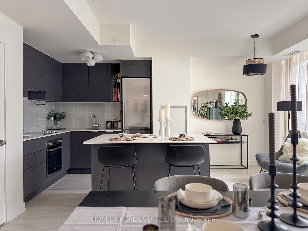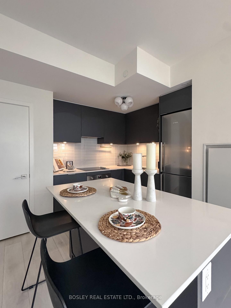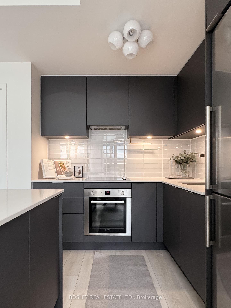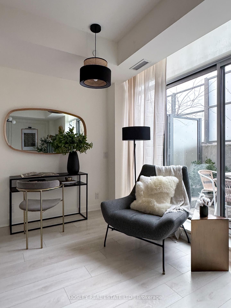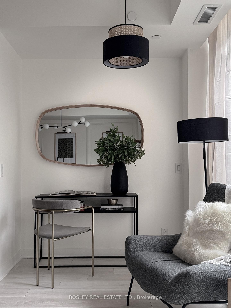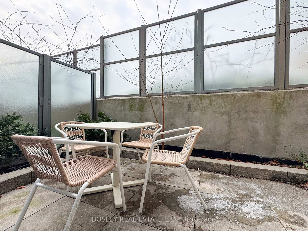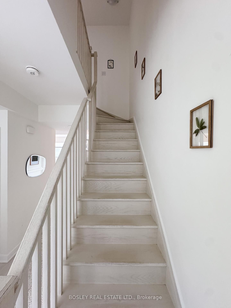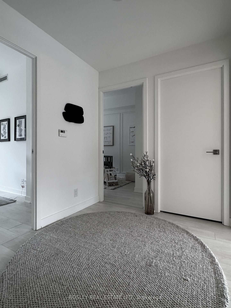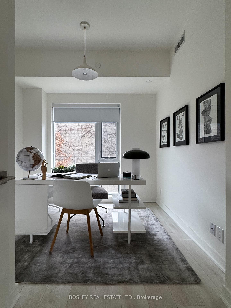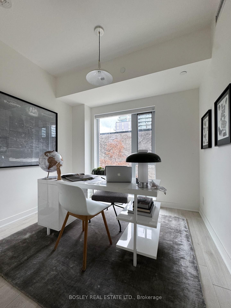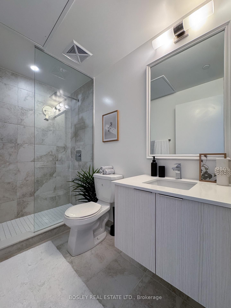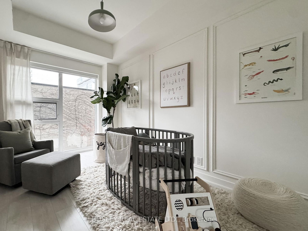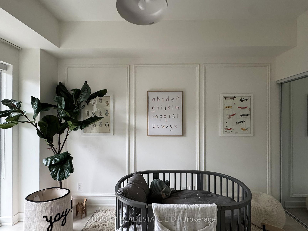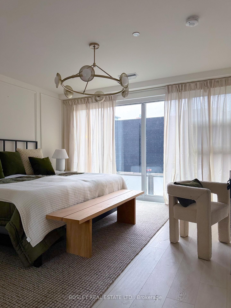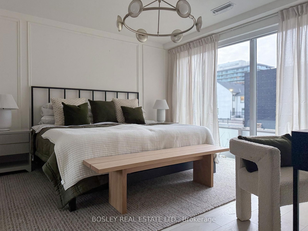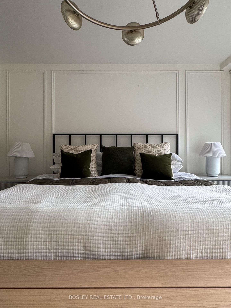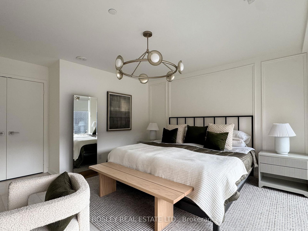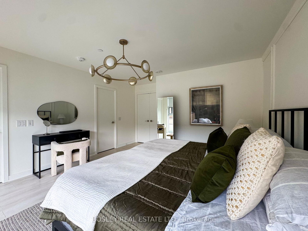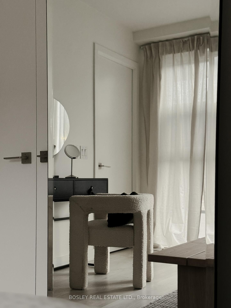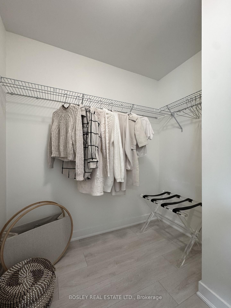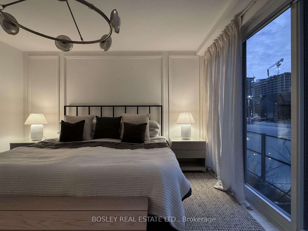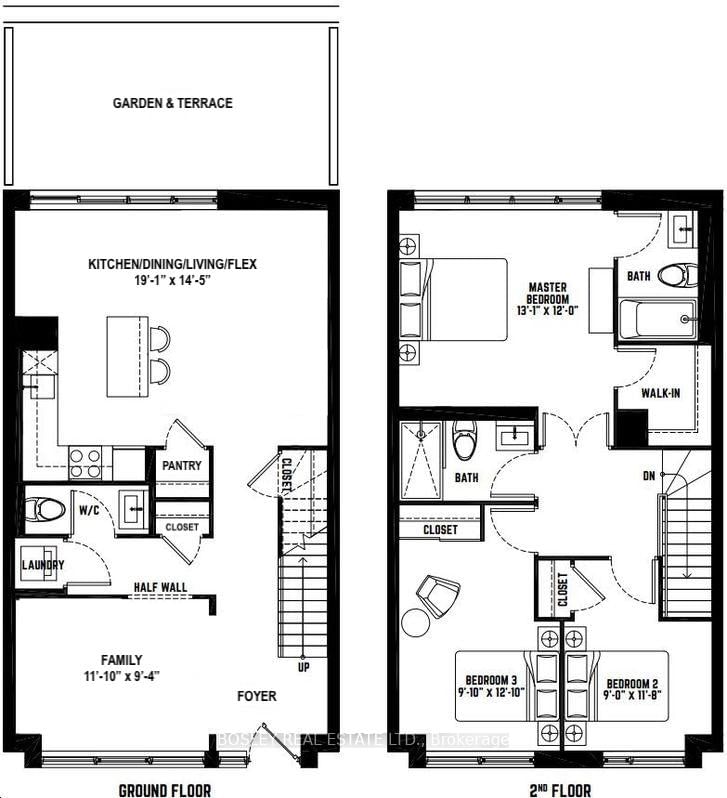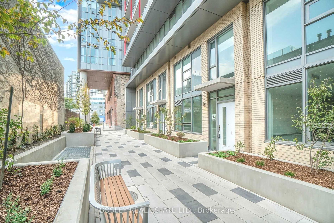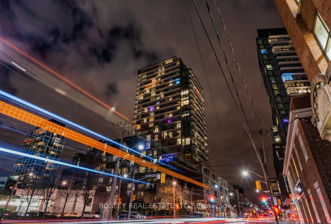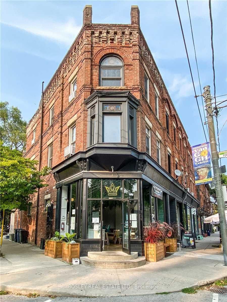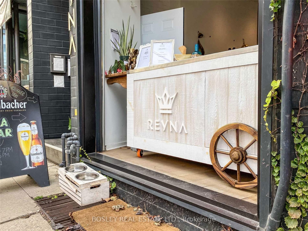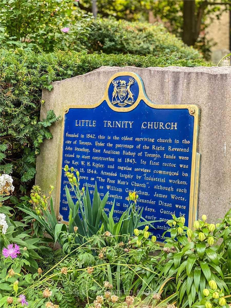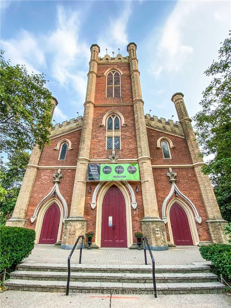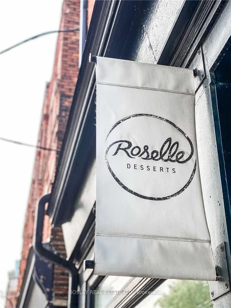TH04 - 120 Parliament St
Listing History
Details
Property Type:
Condo
Maintenance Fees:
$1,139/mth
Taxes:
$6,180 (2024)
Cost Per Sqft:
$806 - $921/sqft
Outdoor Space:
Terrace
Locker:
None
Exposure:
North South
Possession Date:
April 15, 2025
Laundry:
Main
Amenities
About this Listing
Welcome to TH04 - The Berkeley - a spacious & airy condo townhome tucked away in Toronto's East-Core. This meticulously designed home offers the perfect blend of modern luxury & comfort. Boasting 3BRs + 2.5 baths across 1410 of interior sq ft. + a large private garden & terrace, TH04 is ideal for young professionals or growing families seeking a stylish and low-maintenance lifestyle. Come home to an airy foyer + the warm & light-filled family room. The open-concept kitchen, living/dining + flex space in the rear is aptly demarcated from the family room; its ample size allows for a multitude of uses. The kitchen is an aspiring chef's dream, feat. luxe Bosche appliances, quartz countertops + an island perfect for casual dining/vino. Exercise that green thumb + enjoy summer socials or solo R&R in your rear garden & terrace. Upstairs, the primary BR is a true retreat, complete with an amply-sized walk-in closet & a cozy ensuite bathroom. Two additional BRs + Bath complete the upper level, providing ample space for your growing family. For those who love storage aplenty, rejoice in the deep coat closet, under-stairwell closet, and pantry! Tasteful design integrations lend warmth throughout: painted in 2024 w/ a warm + complex proprietary paint blend; wainscoting in the dining room, primary BR, and 2nd BR; designer light fixtures grace each principal room, and more. For those who value discretion, TH04 is accessible via a promenade off Berkeley or Parliament St. + west elevator bank makes for quick access to your parking spot (and the 2-floor fitness + weight training studio!). Located in a vibrant neighbourhood, you'll be steps away from low-key cool spots like Bar Reyna and Gusto 501. Sud Forno, St. Lawrence Market, etc. are a quick jaunt away. Commute with ease: TTC + the DVP are just around the bend. Available for the first time since the communitys inception, TH04 presents a rare opportunity to own a home that combines value, space, and location. Carpe diem!
ExtrasDesigner Light Fixtures; All Custom Roller Blinds + Window Treatments; Bosche B/I & S/S Kitchen Appliances, Stacked W+D; Garden Water Hose; Wireless Door Bell; 1 Parking Space.
bosley real estate ltd.MLS® #C12016354
Fees & Utilities
Maintenance Fees
Utility Type
Air Conditioning
Heat Source
Heating
Room Dimensions
Foyer
Staircase, Window, Laminate
Family
Large Window, Laminate, 2 Piece Bath
Kitchen
Modern Kitchen, Quartz Counter, Built-in Appliances
Living
Laminate, Large Window, Walkout To Yard
Dining
Laminate, Combined with Kitchen, Walkout To Terrace
Primary
4 Piece Bath, Walk-in Closet, Large Window
2nd Bedroom
Mirrored Closet, Large Window, South View
3rd Bedroom
Closet, Large Window, South View
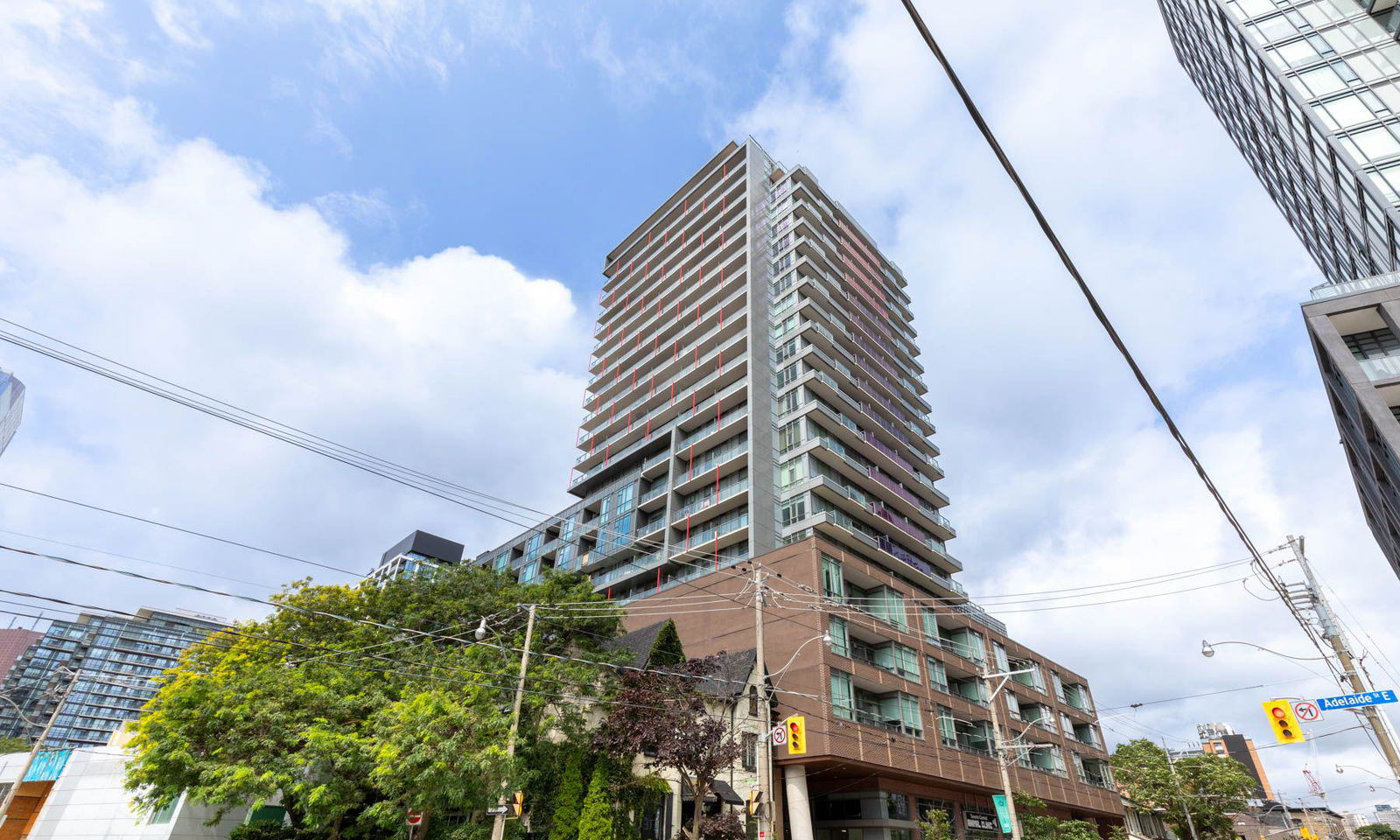
Building Spotlight
Similar Listings
Explore St. Lawrence
Commute Calculator

Mortgage Calculator
Demographics
Based on the dissemination area as defined by Statistics Canada. A dissemination area contains, on average, approximately 200 – 400 households.
Building Trends At East United Condos
Days on Strata
List vs Selling Price
Offer Competition
Turnover of Units
Property Value
Price Ranking
Sold Units
Rented Units
Best Value Rank
Appreciation Rank
Rental Yield
High Demand
Market Insights
Transaction Insights at East United Condos
| Studio | 1 Bed | 1 Bed + Den | 2 Bed | 2 Bed + Den | 3 Bed | 3 Bed + Den | |
|---|---|---|---|---|---|---|---|
| Price Range | No Data | $460,000 - $537,500 | No Data | $561,000 - $570,000 | $735,000 - $935,000 | $830,000 | No Data |
| Avg. Cost Per Sqft | No Data | $966 | No Data | $965 | $984 | $893 | No Data |
| Price Range | $1,850 - $2,000 | $1,995 - $2,500 | $2,100 - $2,600 | $2,475 - $2,800 | $2,750 - $4,000 | $3,300 - $4,250 | No Data |
| Avg. Wait for Unit Availability | 395 Days | 70 Days | 64 Days | 97 Days | 111 Days | 207 Days | No Data |
| Avg. Wait for Unit Availability | 86 Days | 18 Days | 14 Days | 31 Days | 71 Days | 60 Days | No Data |
| Ratio of Units in Building | 5% | 28% | 32% | 19% | 9% | 8% | 1% |
Market Inventory
Total number of units listed and sold in St. Lawrence
