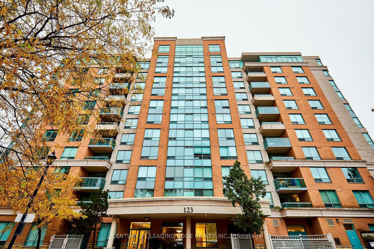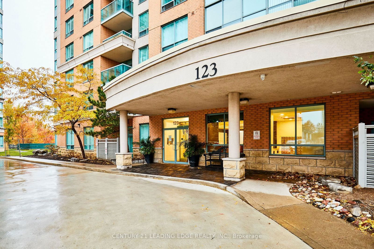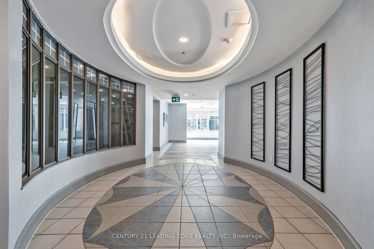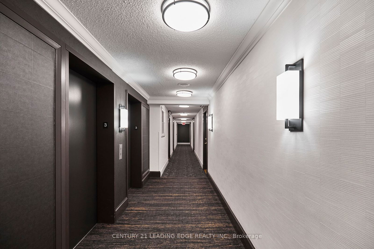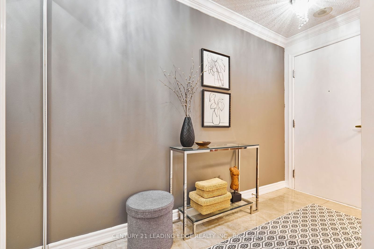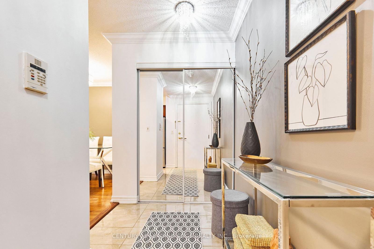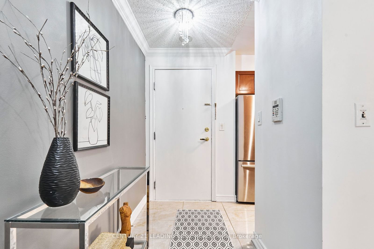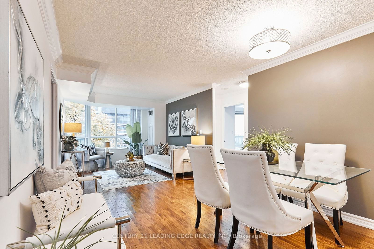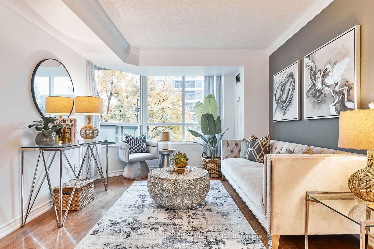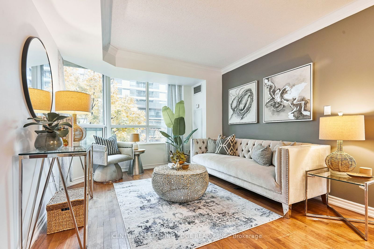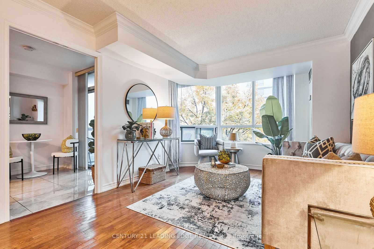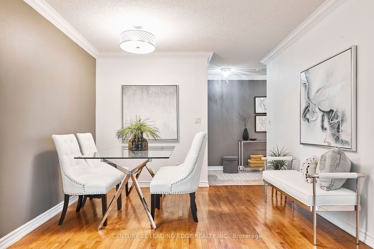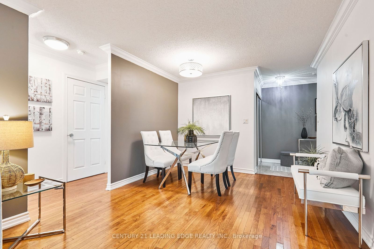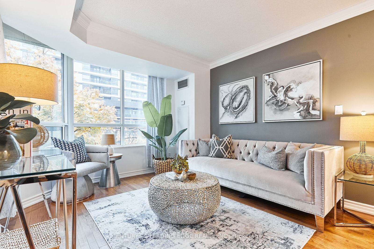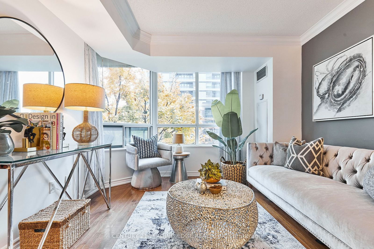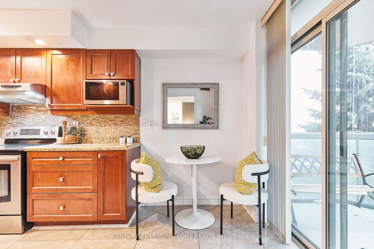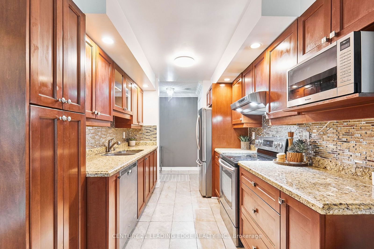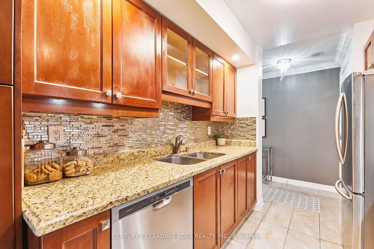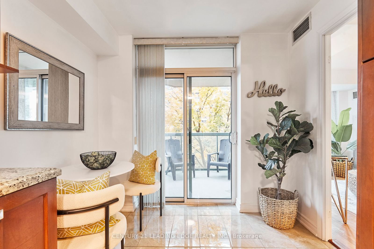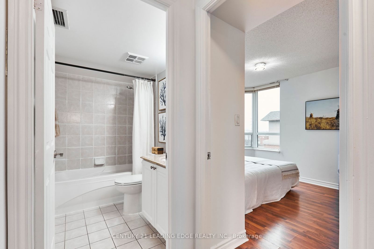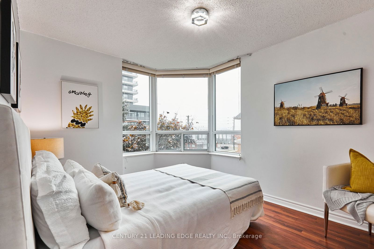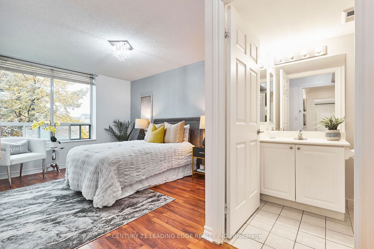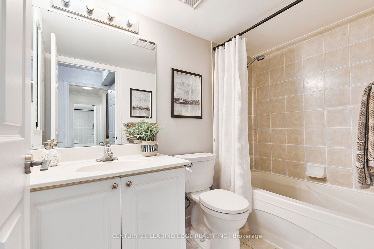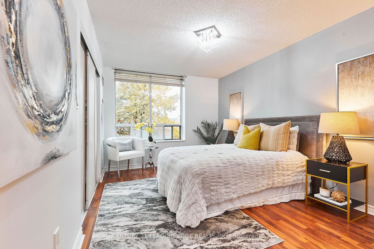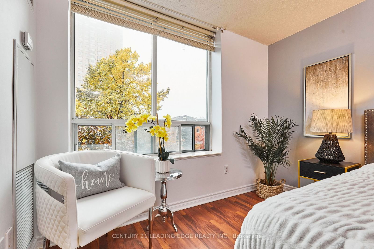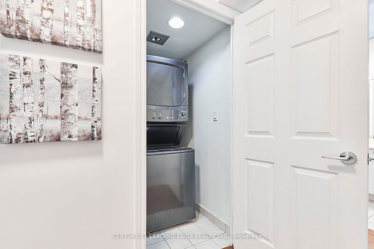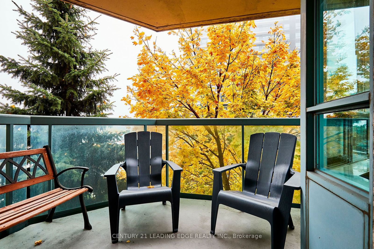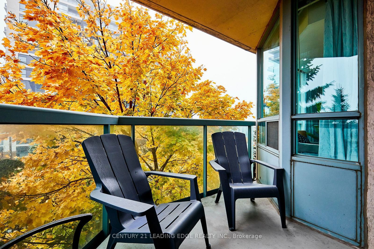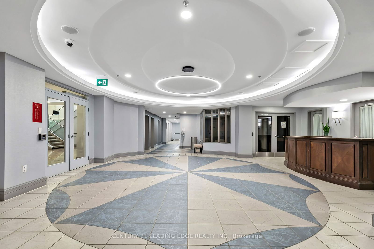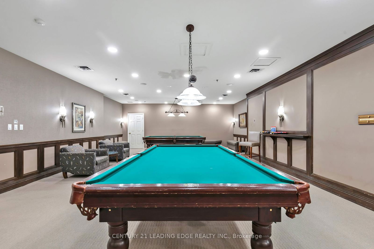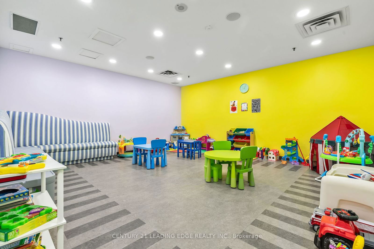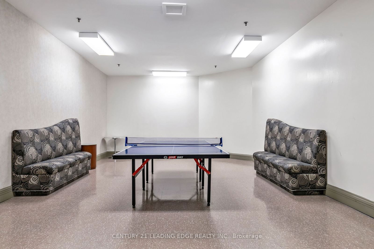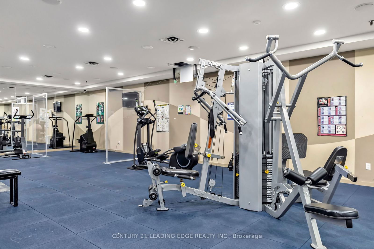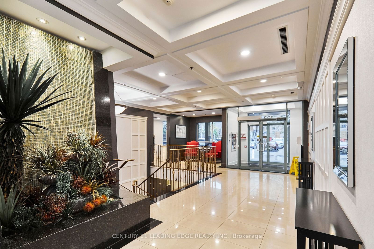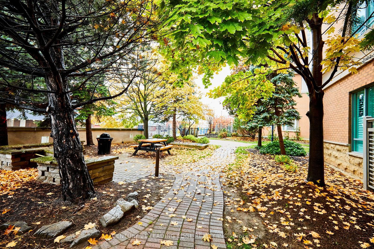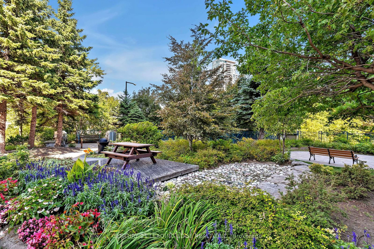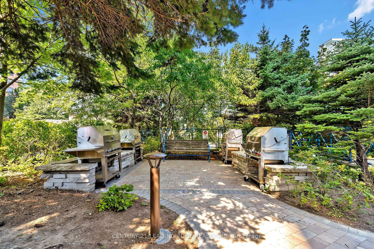369 - 123 Omni Dr
Listing History
Unit Highlights
Maintenance Fees
Utility Type
- Air Conditioning
- Central Air
- Heat Source
- Gas
- Heating
- Forced Air
Room Dimensions
About this Listing
Tired of looking at overpriced condo units with small rooms, and cramped space? Your search is over. Explore this beautiful, large, large, large condo, designed by Tridel, offering a spacious open concept layout of nearly 1,000 square feet that includes a private 60+ square foot balcony surrounded by trees. This home features two full-sized bedrooms, two 4-piece bathrooms, an update kitchen with a rare eat-in area, and a large open area that connects the living and dining area which is highlighted with hardwood floors and crown moulding. Bright afternoon sun can be enjoyed on the large balcony or living room with plenty of windows making this wonderful condo ideal for comfort and practicality. Plenty of storage places throughout this unit including a walk-in closet; two large double closets; and pantry and tons of cupboard space in the kitchen. The building and grounds offer excellent amenities, including an indoor pool, fitness center, playroom, outdoor walking paths, a party room, visitor suites, concierge services, and a barbecue/picnic area. Conveniently located near schools, shopping, and transit, with easy access to the 401, this condo is a must-see!
century 21 leading edge realty inc.MLS® #E9811762
Amenities
Explore Neighbourhood
Similar Listings
Demographics
Based on the dissemination area as defined by Statistics Canada. A dissemination area contains, on average, approximately 200 – 400 households.
Price Trends
Maintenance Fees
Building Trends At Omni Forest Mansion II
Days on Strata
List vs Selling Price
Offer Competition
Turnover of Units
Property Value
Price Ranking
Sold Units
Rented Units
Best Value Rank
Appreciation Rank
Rental Yield
High Demand
Transaction Insights at 121 Omni Drive
| 1 Bed | 1 Bed + Den | 2 Bed | 2 Bed + Den | 3 Bed | 3 Bed + Den | |
|---|---|---|---|---|---|---|
| Price Range | $386,000 - $448,000 | $440,000 - $472,000 | No Data | No Data | No Data | No Data |
| Avg. Cost Per Sqft | $647 | $646 | No Data | No Data | No Data | No Data |
| Price Range | No Data | No Data | $2,750 - $2,800 | No Data | No Data | No Data |
| Avg. Wait for Unit Availability | 313 Days | 182 Days | 104 Days | 284 Days | 351 Days | 844 Days |
| Avg. Wait for Unit Availability | 640 Days | 337 Days | 248 Days | No Data | No Data | No Data |
| Ratio of Units in Building | 13% | 34% | 46% | 3% | 5% | 2% |
Transactions vs Inventory
Total number of units listed and sold in Bendale
