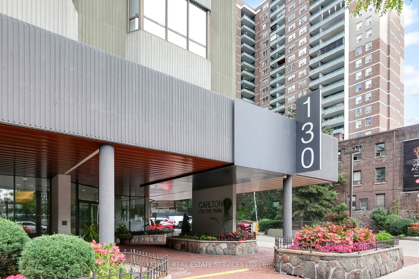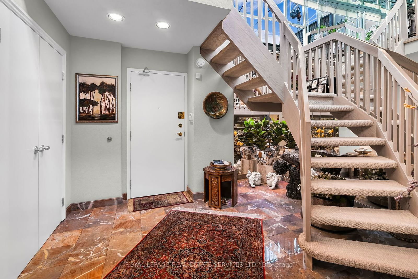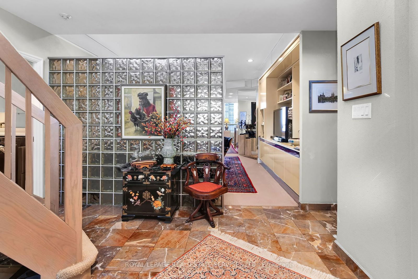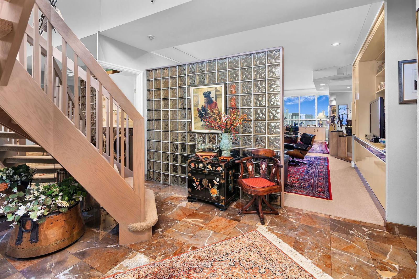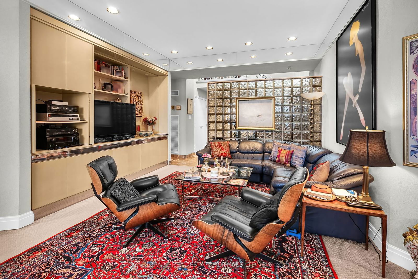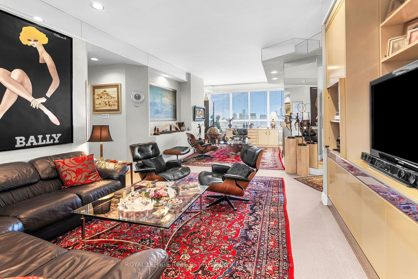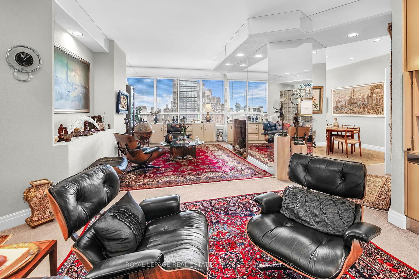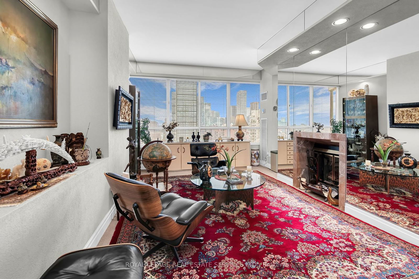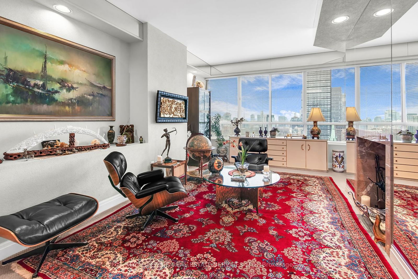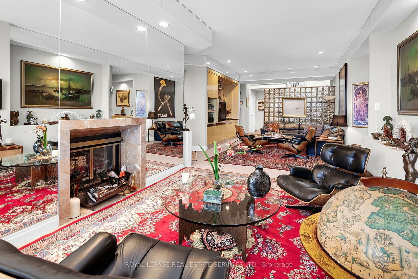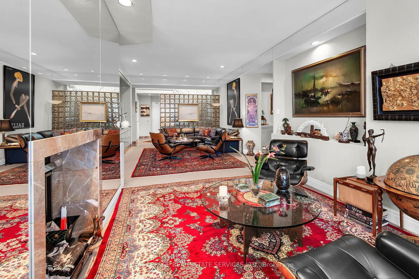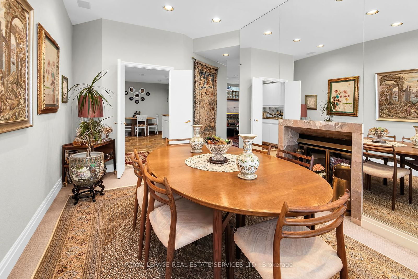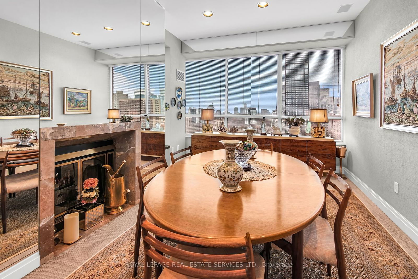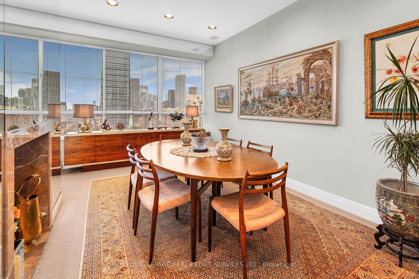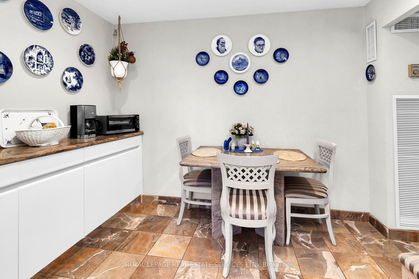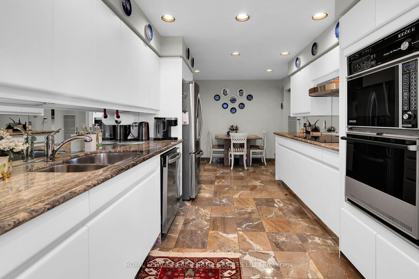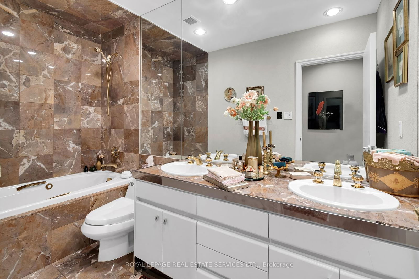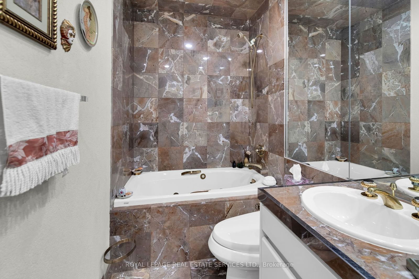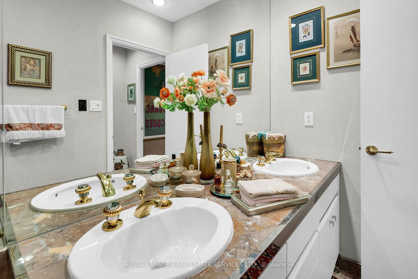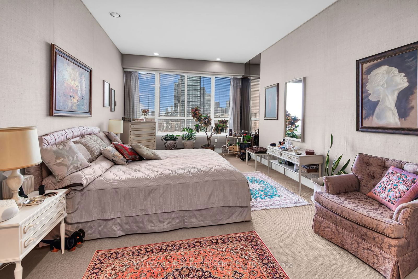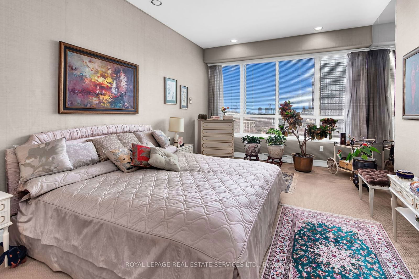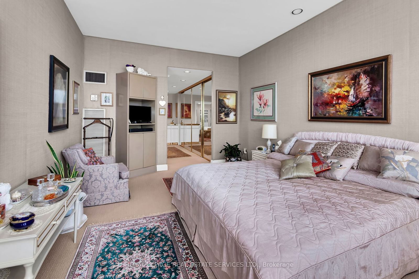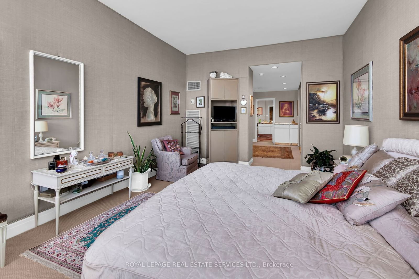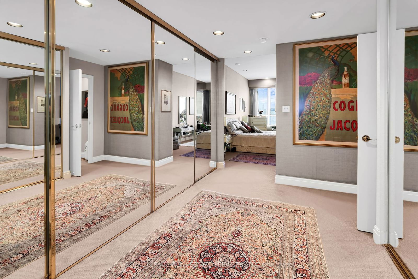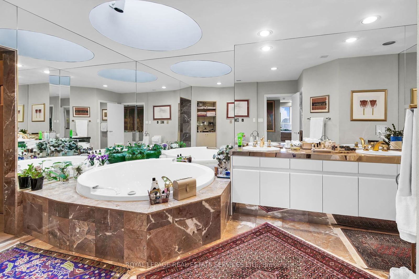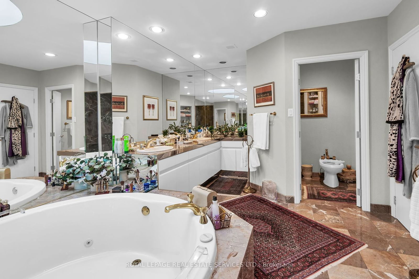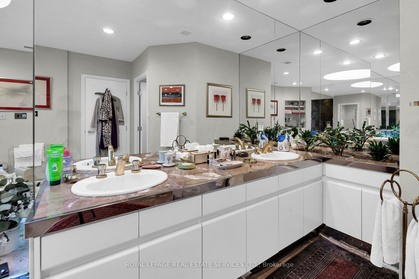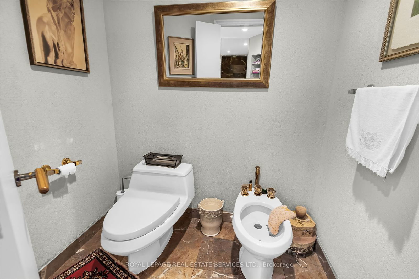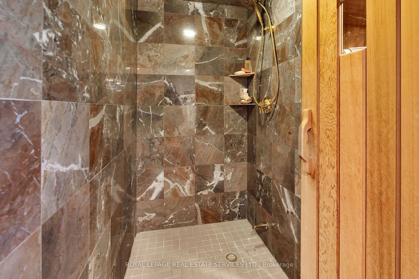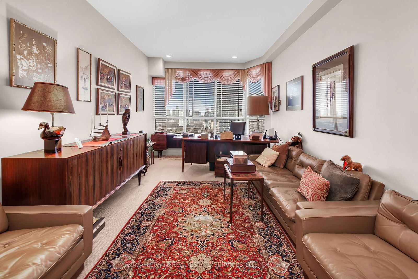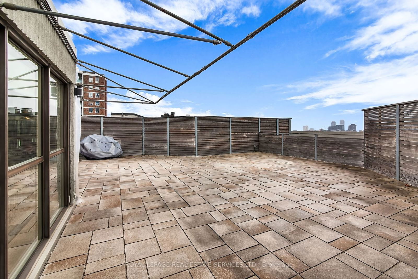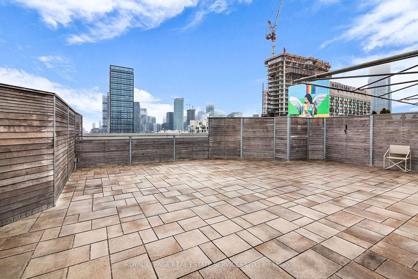PH5 - 130 Carlton St
Listing History
Unit Highlights
Maintenance Fees
Utility Type
- Air Conditioning
- Central Air
- Heat Source
- Gas
- Heating
- Forced Air
Room Dimensions
About this Listing
Introducing a Truly Exceptional Penthouse, 9 ft ceilings, Boasting Approx: 2432 s.f. With an Urban New York Style Terrace (Approx: 1120 s.f.), The Largest Private Terrace in the Building, South Views & Encompassing East, West, & North City Views. Terrace has water Connection & bbq allowed. Open Concept Living room/Dining Room/Family Room With 2 Sided Wood Burning Fireplace. Family Sized Eat-In Kitchen with Breakfast Room. Expansive Primary Bedroom: Features Dressing Area With an Abundance of Closet Storage. 6 Piece Ensuite Bathroom with Skylight & Private Sauna. Unique to PH5 is Two Secure Enclosed Private Garages (Parking for 4 Cars or Parking Plus Storage Area).
royal lepage real estate services ltd.MLS® #C9354224
Amenities
Explore Neighbourhood
Similar Listings
Demographics
Based on the dissemination area as defined by Statistics Canada. A dissemination area contains, on average, approximately 200 – 400 households.
Price Trends
Maintenance Fees
Building Trends At Carlton on the Park
Days on Strata
List vs Selling Price
Offer Competition
Turnover of Units
Property Value
Price Ranking
Sold Units
Rented Units
Best Value Rank
Appreciation Rank
Rental Yield
High Demand
Transaction Insights at 130 Carlton Street
| 1 Bed + Den | 2 Bed | 2 Bed + Den | 3 Bed | 3 Bed + Den | |
|---|---|---|---|---|---|
| Price Range | $650,000 - $800,000 | $930,000 - $1,702,500 | $900,000 - $1,712,500 | No Data | $1,860,000 |
| Avg. Cost Per Sqft | $575 | $731 | $621 | No Data | $650 |
| Price Range | No Data | $4,500 | No Data | No Data | No Data |
| Avg. Wait for Unit Availability | 1027 Days | 109 Days | 188 Days | 1104 Days | No Data |
| Avg. Wait for Unit Availability | No Data | 464 Days | 440 Days | No Data | No Data |
| Ratio of Units in Building | 6% | 68% | 21% | 4% | 4% |
Transactions vs Inventory
Total number of units listed and sold in Cabbagetown
