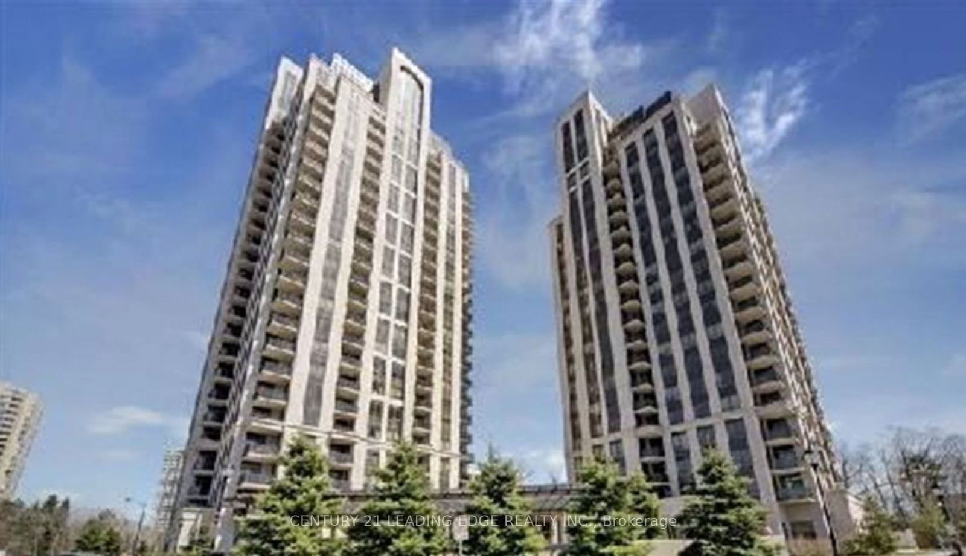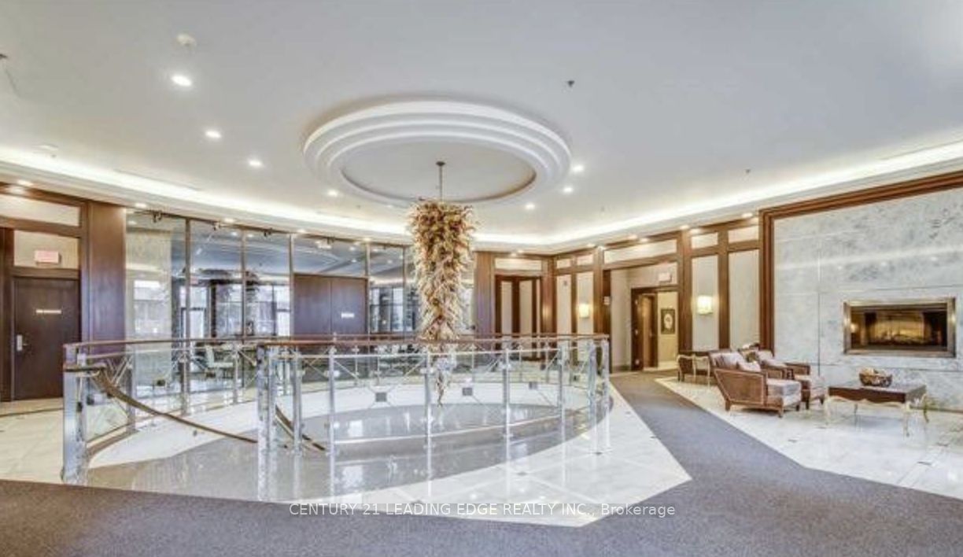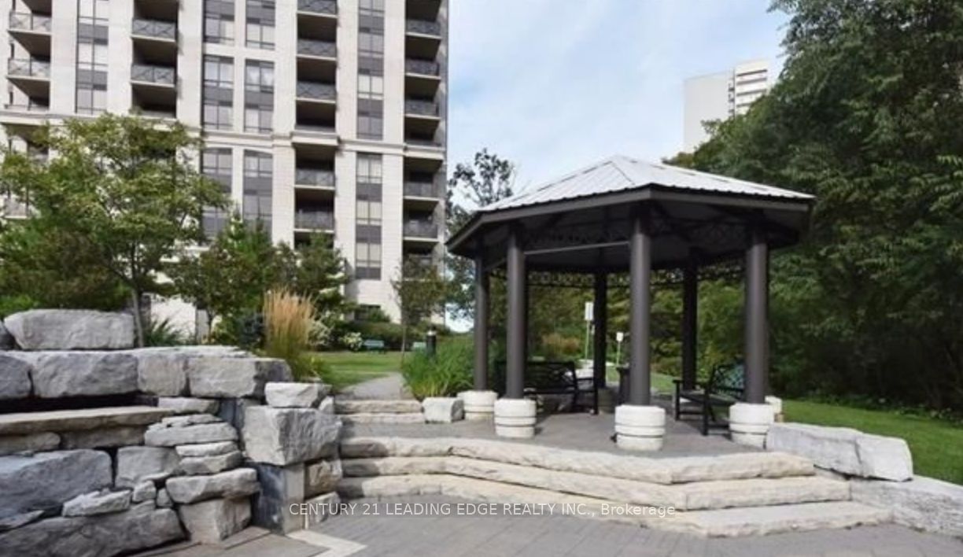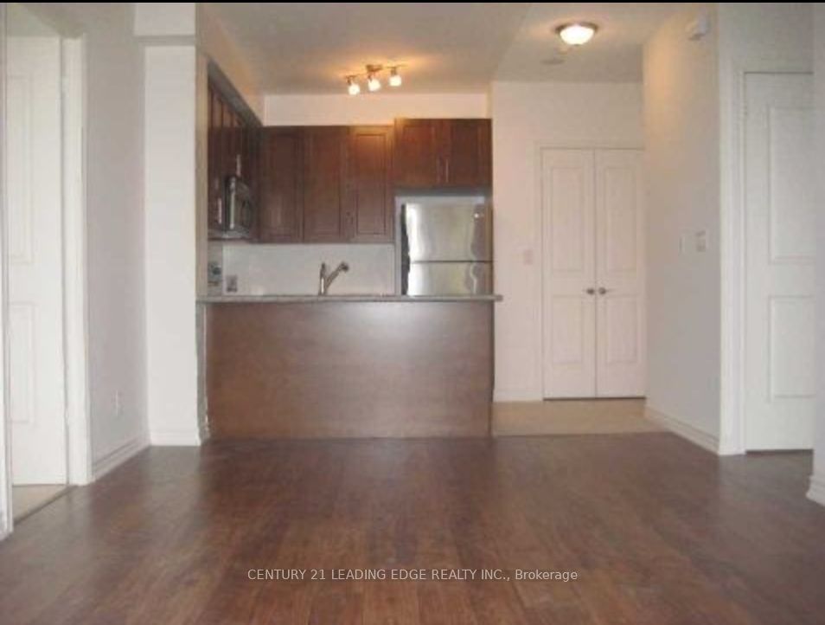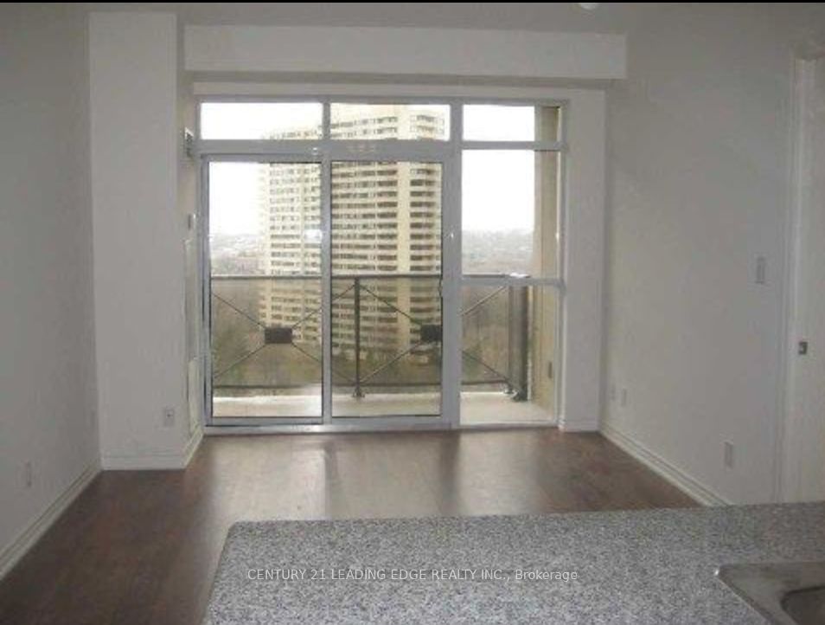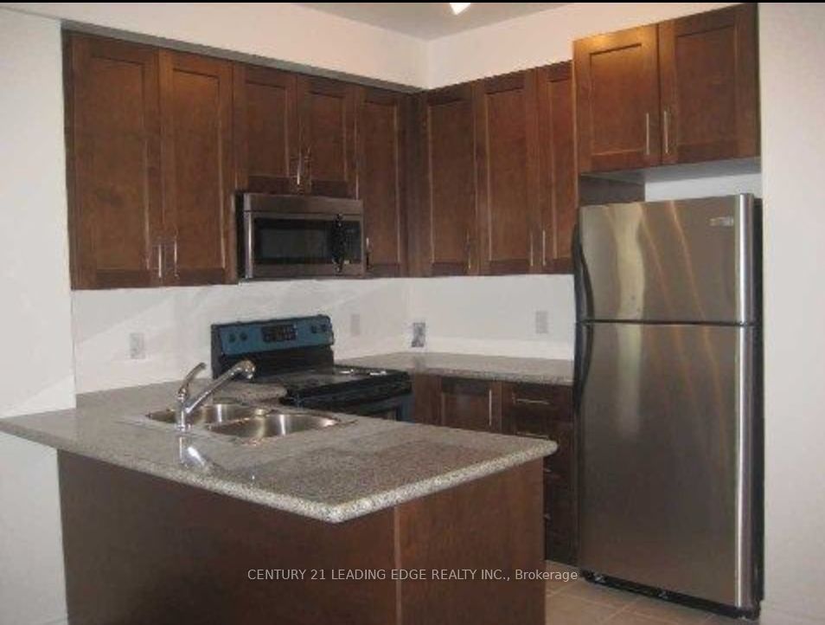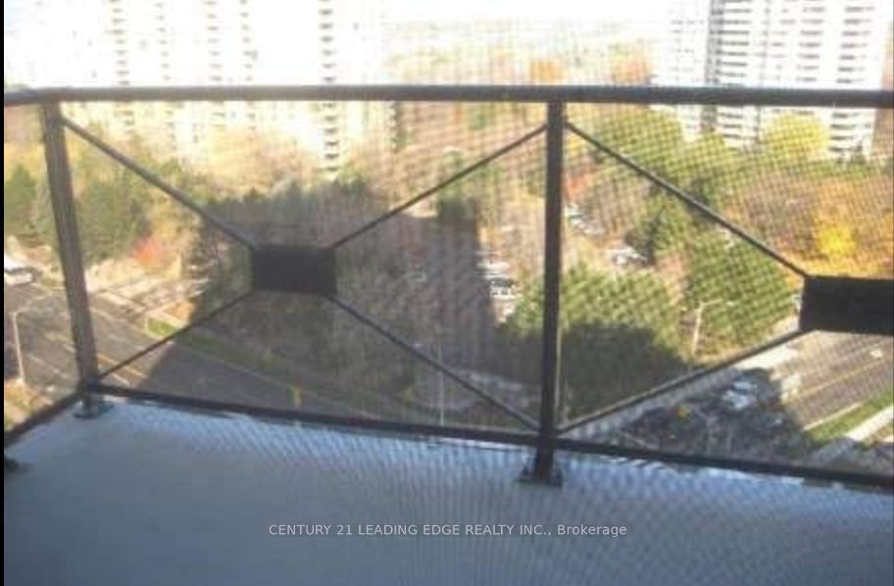1201 - 133 WYNFORD Dr
Listing History
Unit Highlights
Utilities Included
Utility Type
- Air Conditioning
- Central Air
- Heat Source
- Gas
- Heating
- Forced Air
Room Dimensions
About this Listing
Luxurious 2 Bedrooms & 2 Bath Condo In 'The Rosewood'. Master Bedroom With Walk In Closet And Ensuite, Kitchen With Granite Counter Top And S/S Appliances. Upgraded Kitchen Cabinets. 1Parking And 1 Locker. 24 Hrs Concierge, Guest Suites, Underground Visitor Parking. Close To Bus Stop, Easy Access To Dvp, Minutes To Downtown Toronto. Shopping And Entertainment Venues. Superstores. No Pets & Non-Smoker. $300 Refundable Key Deposit.
ExtrasS/S Fridge, S/S Stove, S/S B/I Dishwasher, S/S Microwave, Washer, Dryer. Tenants To Obtain Own Tenant's Liability Insurance. Triple A Tenants Only. This building has $200 move-in/out fee.
century 21 leading edge realty inc.MLS® #C11894896
Amenities
Explore Neighbourhood
Similar Listings
Demographics
Based on the dissemination area as defined by Statistics Canada. A dissemination area contains, on average, approximately 200 – 400 households.
Price Trends
Maintenance Fees
Building Trends At The Rosewood Condos
Days on Strata
List vs Selling Price
Offer Competition
Turnover of Units
Property Value
Price Ranking
Sold Units
Rented Units
Best Value Rank
Appreciation Rank
Rental Yield
High Demand
Transaction Insights at 133 Wynford Drive
| 1 Bed | 1 Bed + Den | 2 Bed | 2 Bed + Den | 3 Bed | 3 Bed + Den | |
|---|---|---|---|---|---|---|
| Price Range | $560,000 | $570,000 - $620,000 | $669,000 - $1,110,000 | $725,000 | $930,888 | No Data |
| Avg. Cost Per Sqft | $789 | $882 | $712 | $718 | $684 | No Data |
| Price Range | $2,300 - $2,400 | $2,400 - $2,500 | $2,800 - $3,325 | $2,943 - $3,500 | $3,650 | No Data |
| Avg. Wait for Unit Availability | 169 Days | 160 Days | 50 Days | 132 Days | 808 Days | No Data |
| Avg. Wait for Unit Availability | 65 Days | 73 Days | 19 Days | 26 Days | 239 Days | 448 Days |
| Ratio of Units in Building | 10% | 14% | 46% | 27% | 4% | 2% |
Transactions vs Inventory
Total number of units listed and leased in Victoria Village
