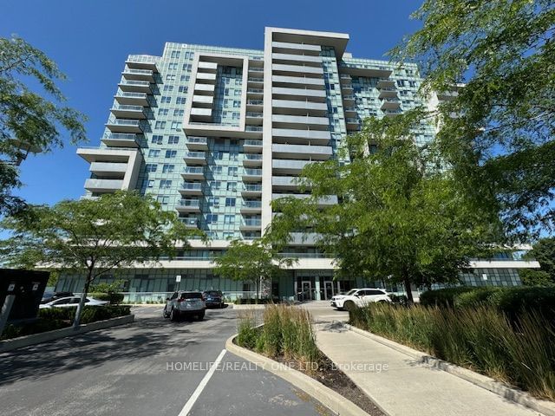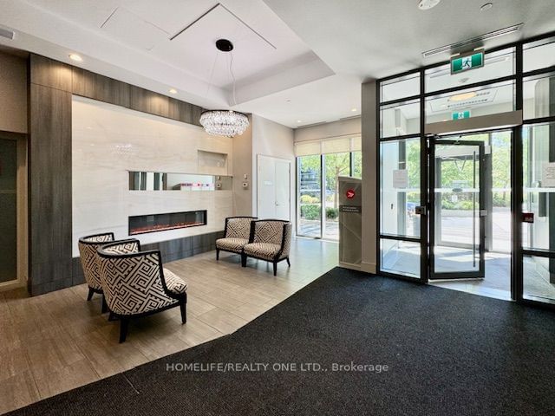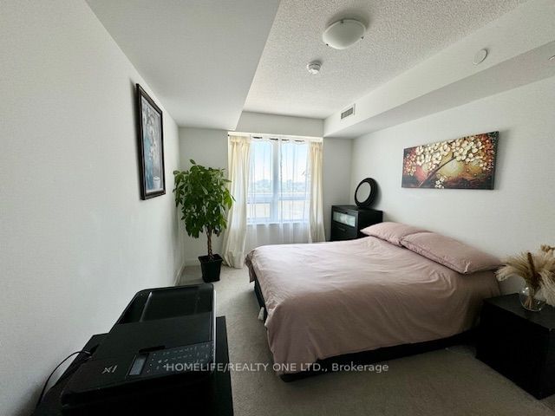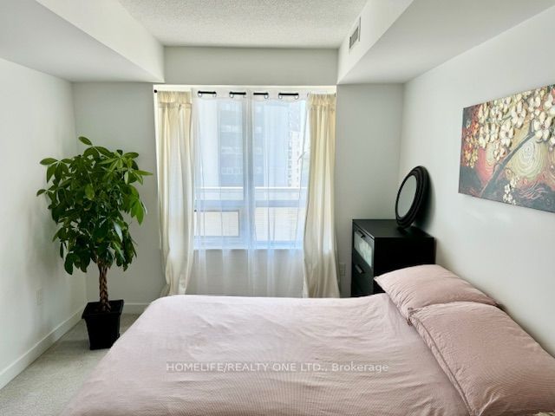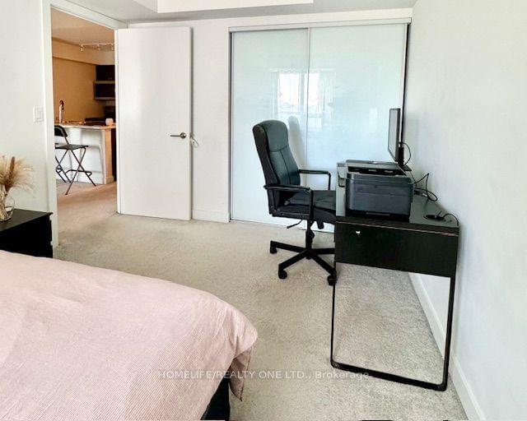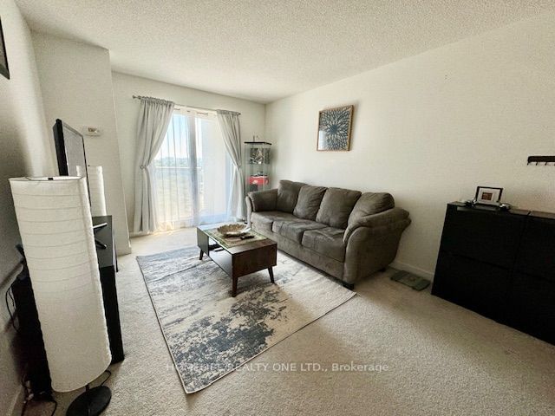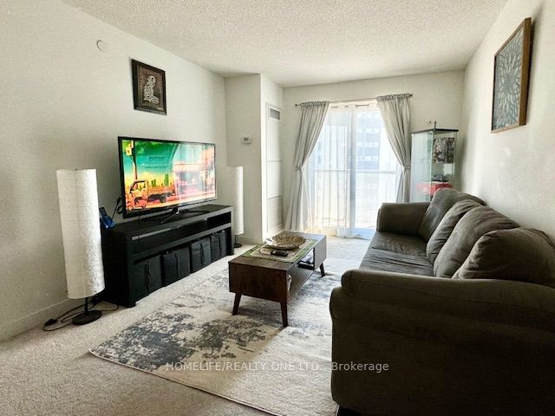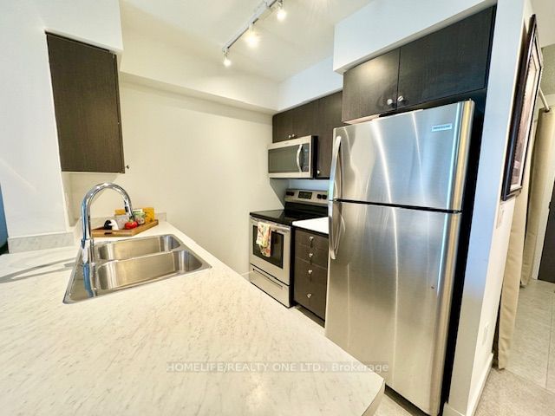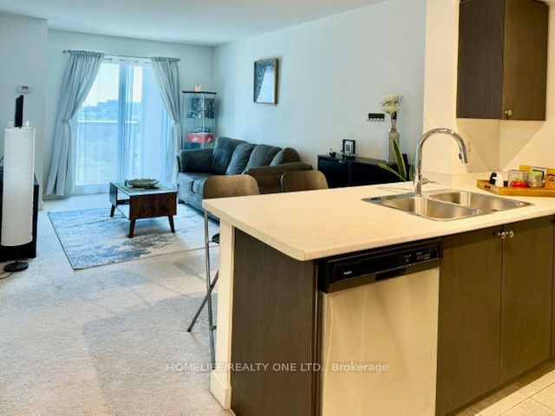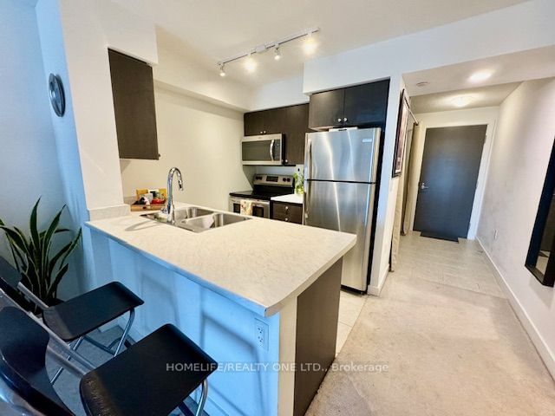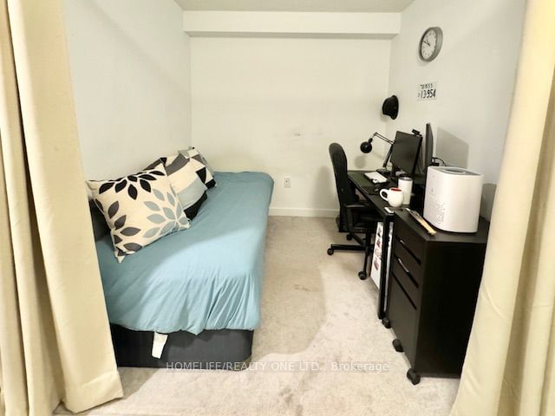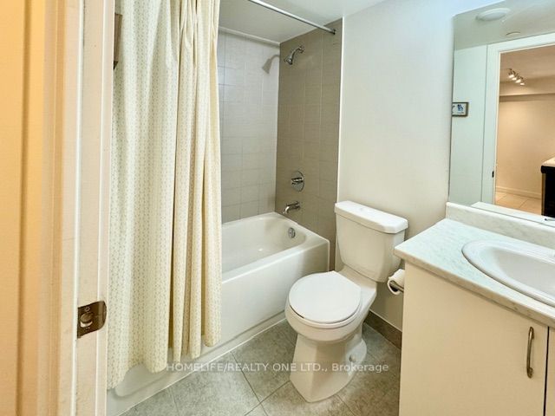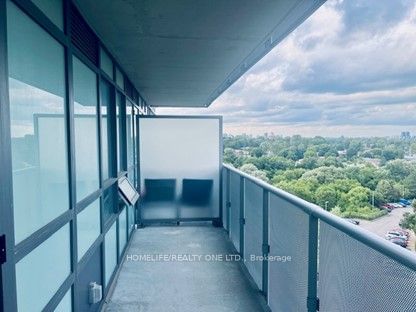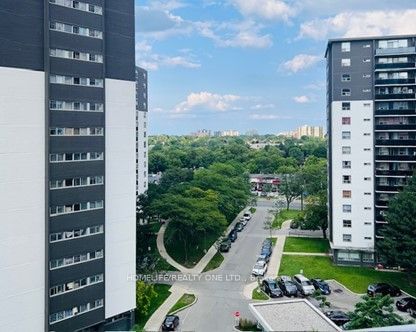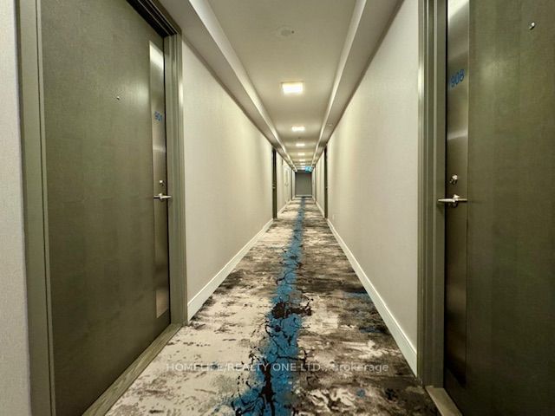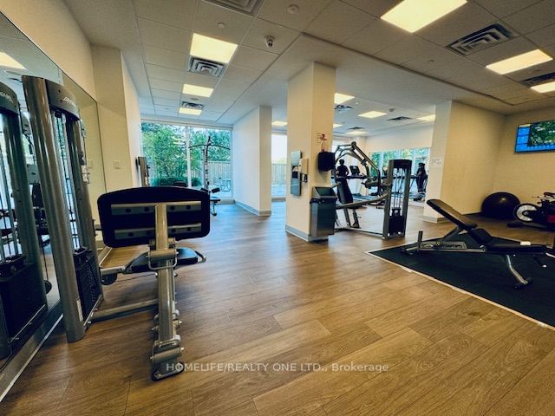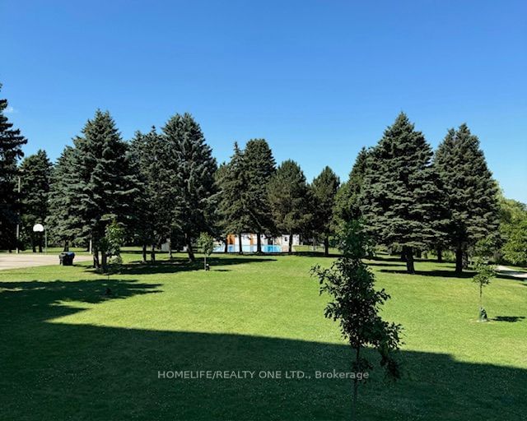901 - 1346 Danforth Rd
Listing History
Unit Highlights
Maintenance Fees
Utility Type
- Air Conditioning
- Central Air
- Heat Source
- Gas
- Heating
- Forced Air
Room Dimensions
About this Listing
Greet the morning sunrise through the large bedroom windows, or from the full unit-width balcony overlooking greenery and parks. This bright and airy apartment unit is ideal for the convenient lifestyle. Steps to walking trails, schools, public library, shops, the TTC and short distance to Scarborough General Hospital. Amenities include Gym, Party Room and Visitors Parking. Carpet is under 10-year warranty. Availability of parking and locker rentals or sales through the Danforth Village Estates notice board.
ExtrasStainless Steel Fridge, S/S Stove, S/S Microwave, S/S Dishwasher, Stacked Washer & Dryer, All Curtains and Existing Light Fixtures.
homelife/realty one ltd.MLS® #E10408782
Amenities
Explore Neighbourhood
Similar Listings
Demographics
Based on the dissemination area as defined by Statistics Canada. A dissemination area contains, on average, approximately 200 – 400 households.
Price Trends
Maintenance Fees
Building Trends At Danforth Village Estates
Days on Strata
List vs Selling Price
Offer Competition
Turnover of Units
Property Value
Price Ranking
Sold Units
Rented Units
Best Value Rank
Appreciation Rank
Rental Yield
High Demand
Transaction Insights at 1346 Danforth Road
| Studio | 1 Bed | 1 Bed + Den | 2 Bed | 2 Bed + Den | |
|---|---|---|---|---|---|
| Price Range | No Data | $435,180 | $495,000 - $500,000 | $543,360 - $610,000 | $615,000 - $649,000 |
| Avg. Cost Per Sqft | No Data | $796 | $710 | $785 | $722 |
| Price Range | $1,925 | $2,250 - $2,350 | $2,100 - $2,450 | $2,500 - $2,550 | $2,850 |
| Avg. Wait for Unit Availability | 752 Days | 109 Days | 75 Days | 78 Days | 76 Days |
| Avg. Wait for Unit Availability | 279 Days | 160 Days | 186 Days | 217 Days | 504 Days |
| Ratio of Units in Building | 3% | 22% | 27% | 27% | 22% |
Transactions vs Inventory
Total number of units listed and sold in Eglinton East
