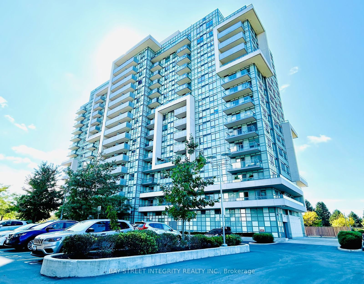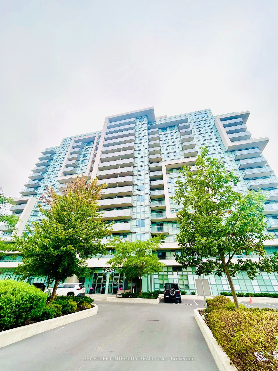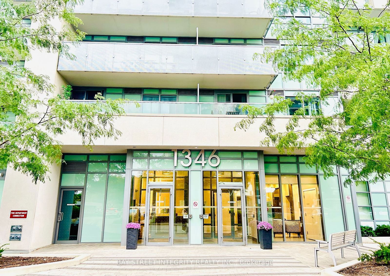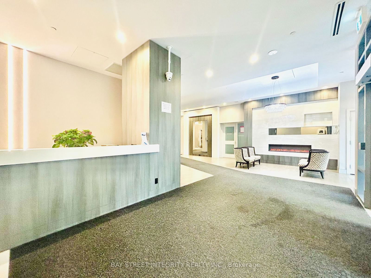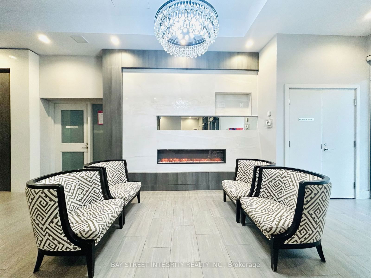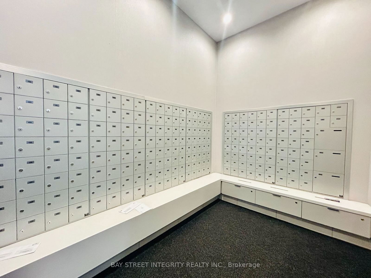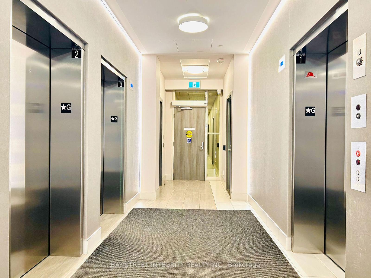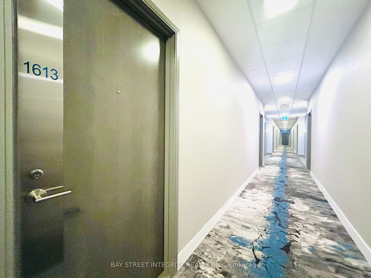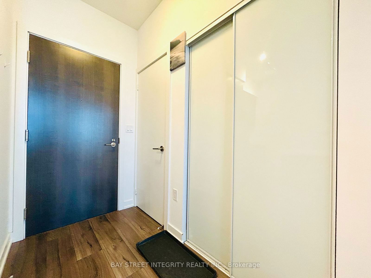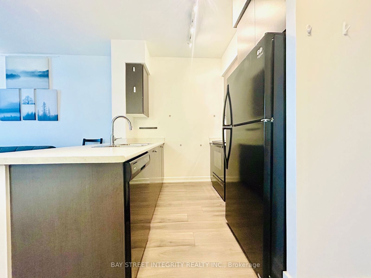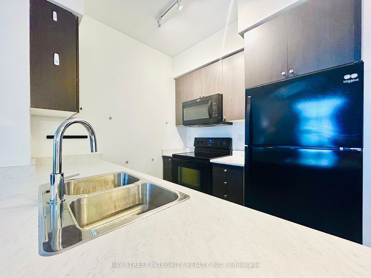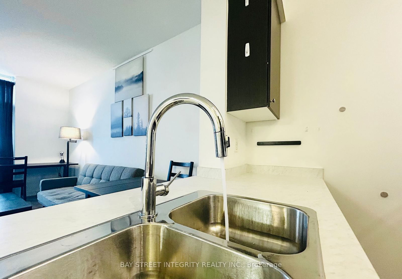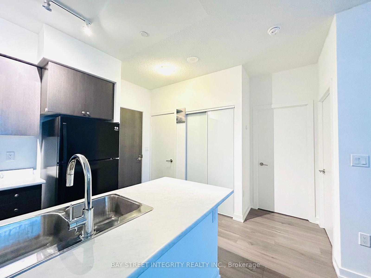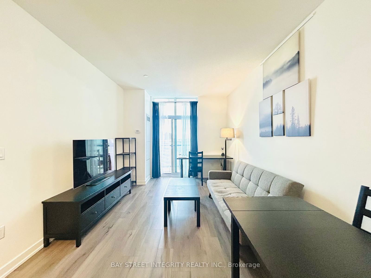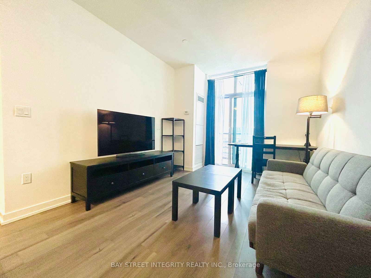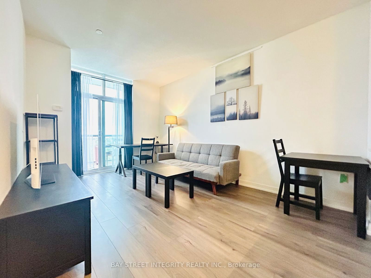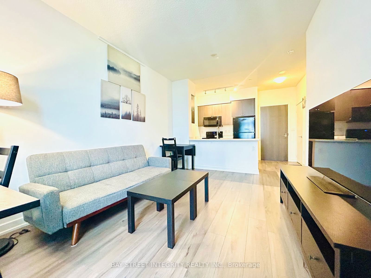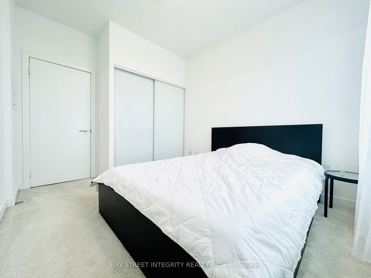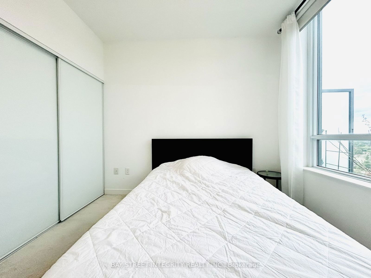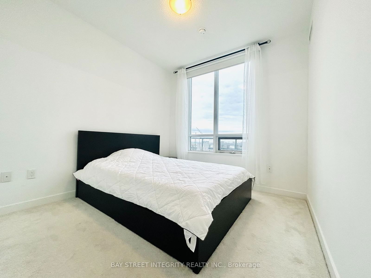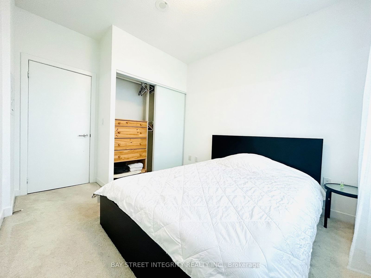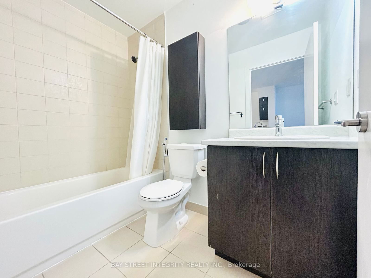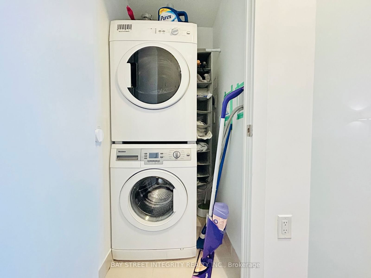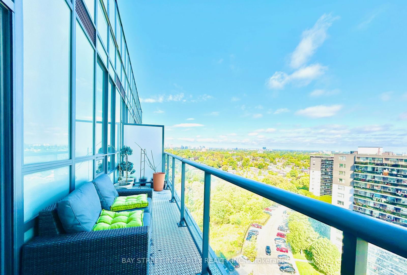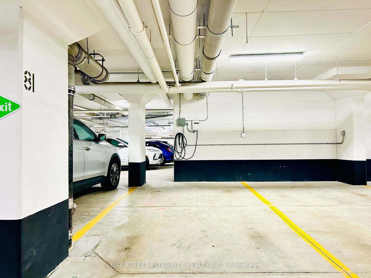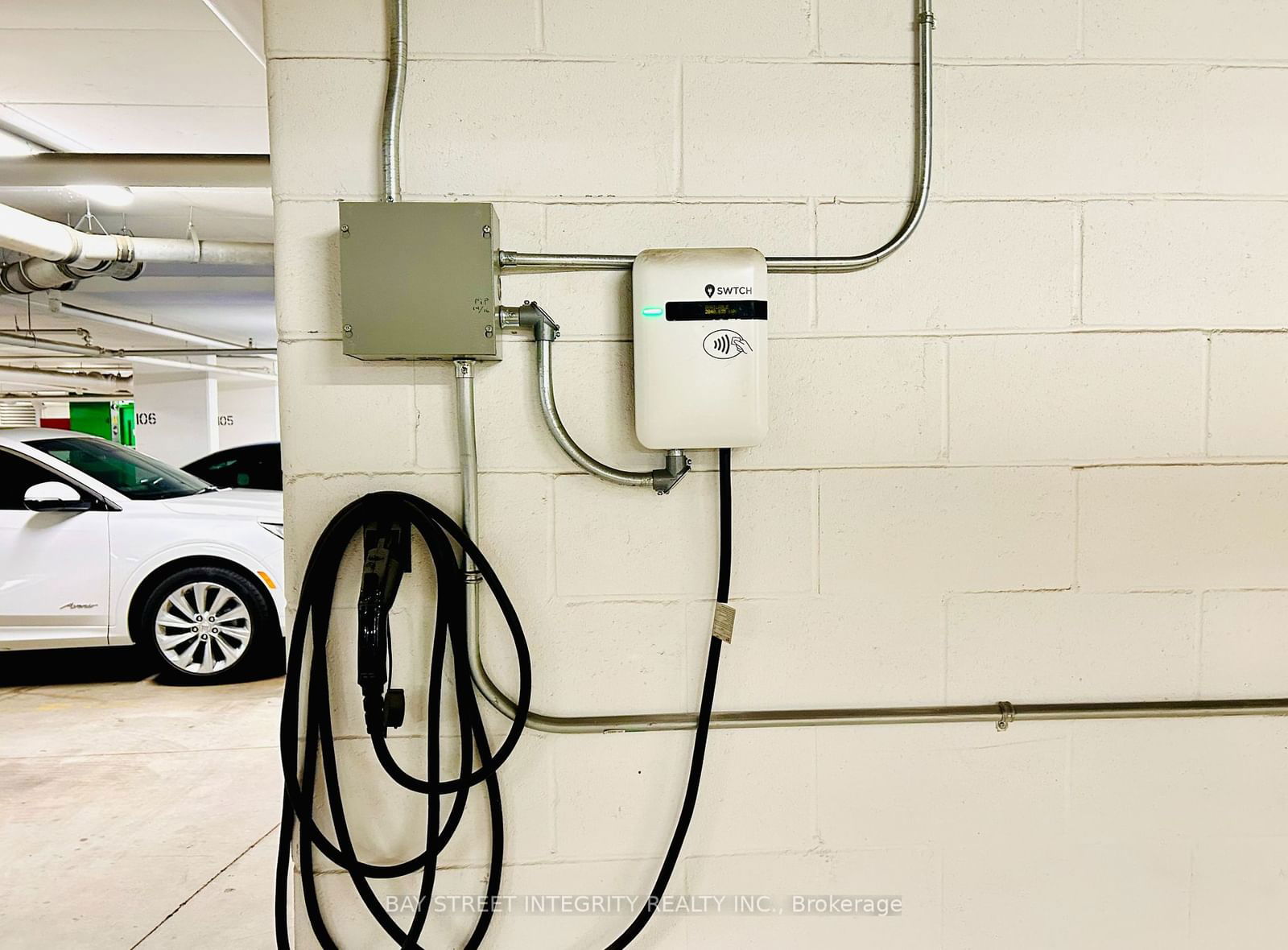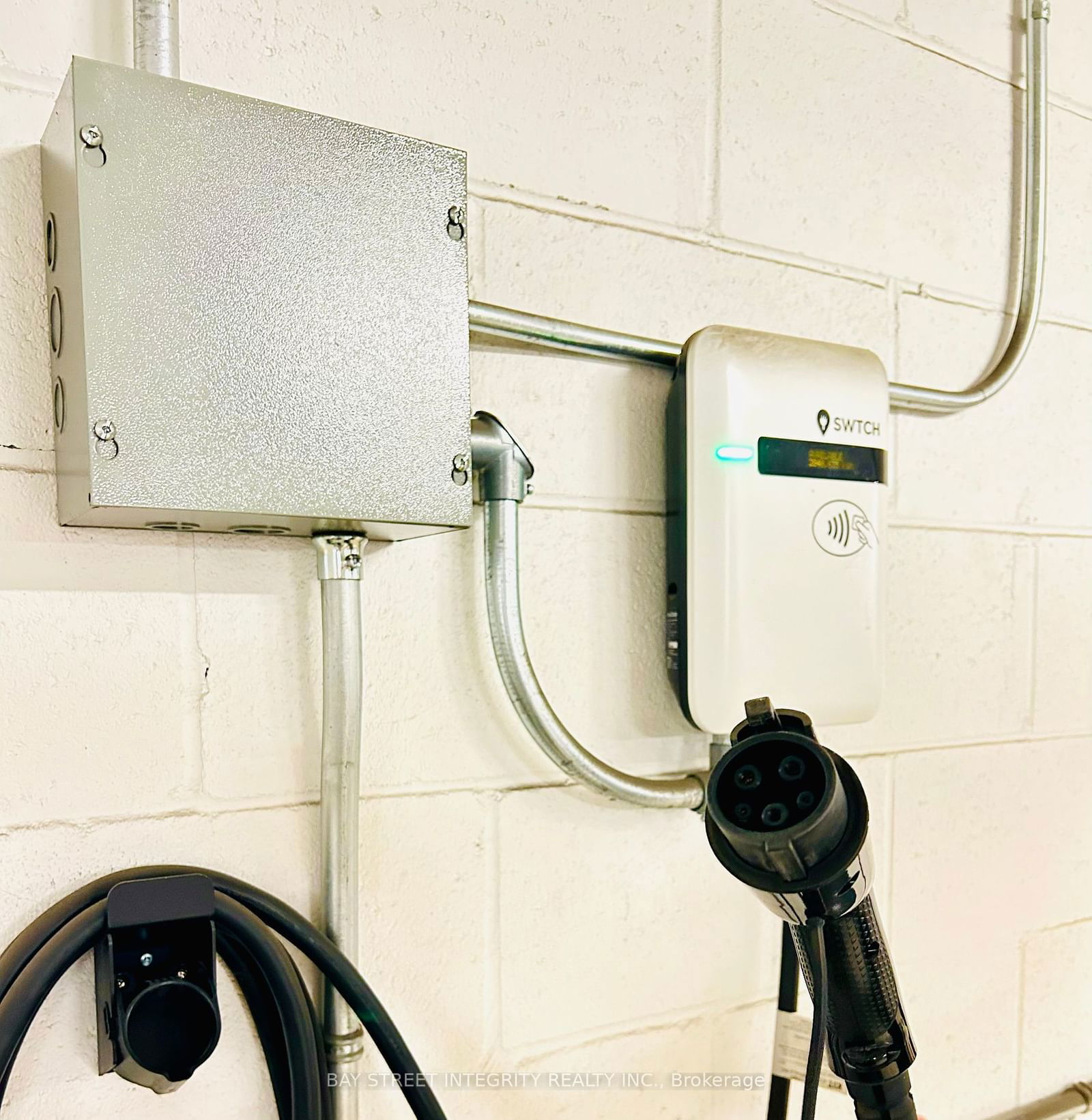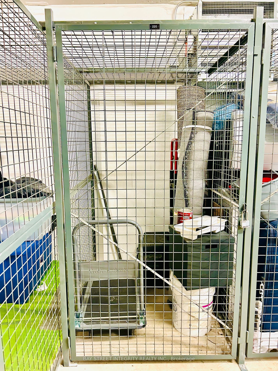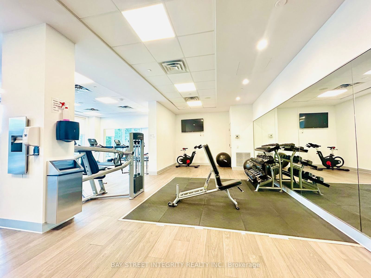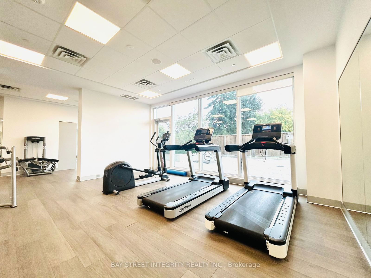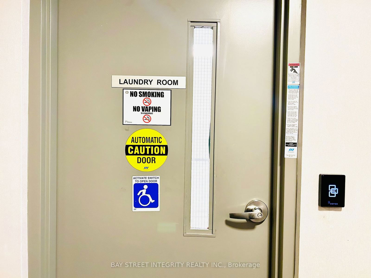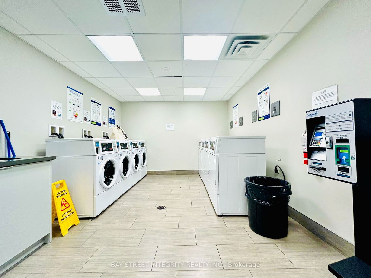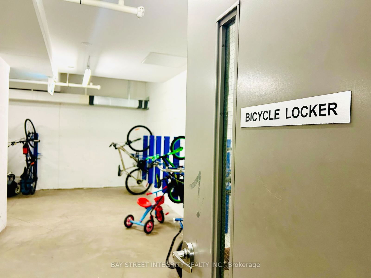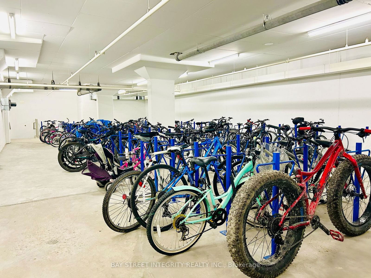1613 - 1346 Danforth Rd
Listing History
Unit Highlights
Maintenance Fees
Utility Type
- Air Conditioning
- Central Air
- Heat Source
- Gas
- Heating
- Forced Air
Room Dimensions
About this Listing
Exclusive Open Concept Penthouse. Bright & Spacious 1 Bedroom With Beautiful, Unobstructed East Views. Enjoy early morning coffee and watching the sunrise on the Huge Balcony. Sun filled Bedroom W/Closet, Modern Kitchen, Black Appliances, Stove, B/I Dishwasher, Microwave/Range Hood, Washer And Dryer, Countertop W/ Breakfast Bar And Large Living/Dining Room, 9 ft ceiling. Including 1 Premium Underground Parking Space with the EV charger installed and one Locker. Condo Amenities Include Security System, Gym, Party Room, Bike Racks and Lots of Visitor Parking. Conveniently Located 20 Minutes To Downtown, 8 Mins To Eglinton/Scarborough/Kennedy GO Stations, TTC At Doorstep, Close To Grocery Stores, Schools, Parks & All Your Daily Amenities.
ExtrasFridge, Stove, B/I Dishwasher, Microwave/Range Hood, Washer And Dryer. All Elfs And Window Coverings. Included: EV Charger (Estimated 10K Value); Excluded: Patio Furniture (Negotiable).
bay street integrity realty inc.MLS® #E9374808
Amenities
Explore Neighbourhood
Similar Listings
Demographics
Based on the dissemination area as defined by Statistics Canada. A dissemination area contains, on average, approximately 200 – 400 households.
Price Trends
Maintenance Fees
Building Trends At Danforth Village Estates
Days on Strata
List vs Selling Price
Offer Competition
Turnover of Units
Property Value
Price Ranking
Sold Units
Rented Units
Best Value Rank
Appreciation Rank
Rental Yield
High Demand
Transaction Insights at 1346 Danforth Road
| Studio | 1 Bed | 1 Bed + Den | 2 Bed | 2 Bed + Den | |
|---|---|---|---|---|---|
| Price Range | No Data | $435,180 | $495,000 - $500,000 | $543,360 - $610,000 | $615,000 - $649,000 |
| Avg. Cost Per Sqft | No Data | $796 | $710 | $785 | $722 |
| Price Range | $1,925 | $2,250 - $2,350 | $2,100 - $2,450 | $2,500 - $2,550 | $2,850 |
| Avg. Wait for Unit Availability | 752 Days | 109 Days | 75 Days | 78 Days | 76 Days |
| Avg. Wait for Unit Availability | 279 Days | 160 Days | 186 Days | 217 Days | 504 Days |
| Ratio of Units in Building | 3% | 22% | 27% | 27% | 22% |
Transactions vs Inventory
Total number of units listed and sold in Eglinton East
