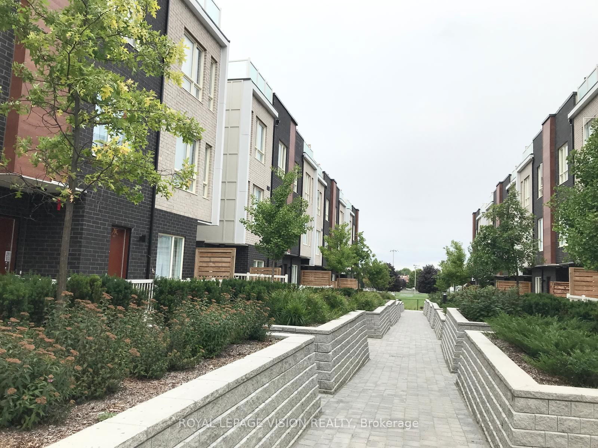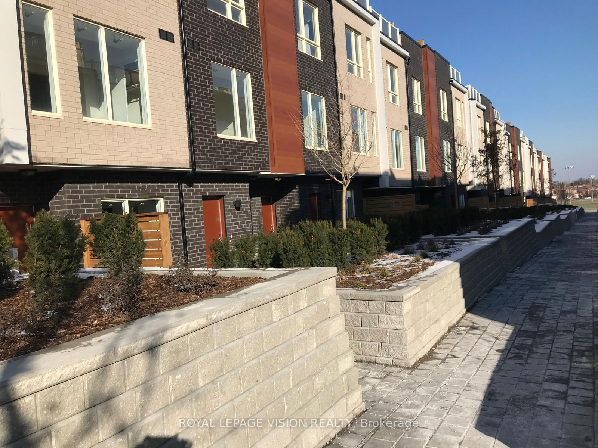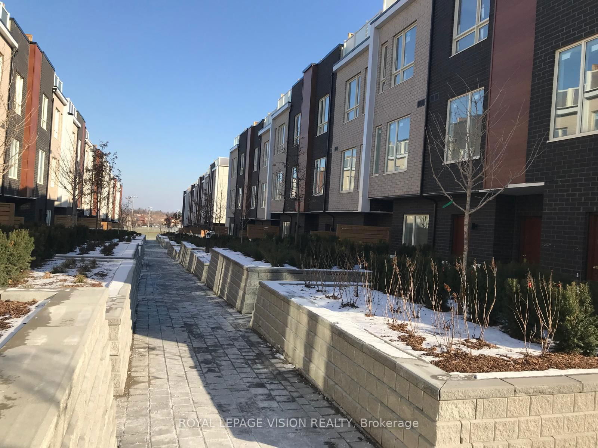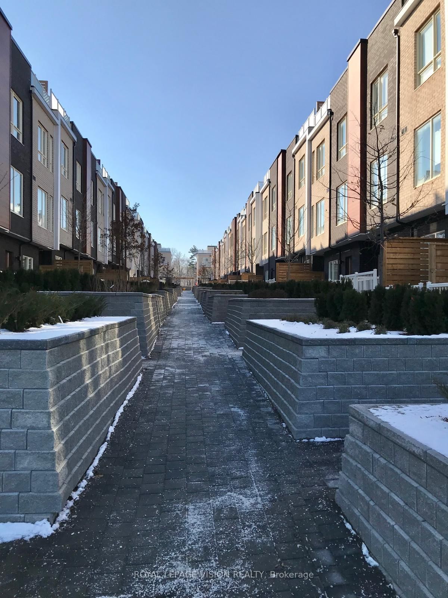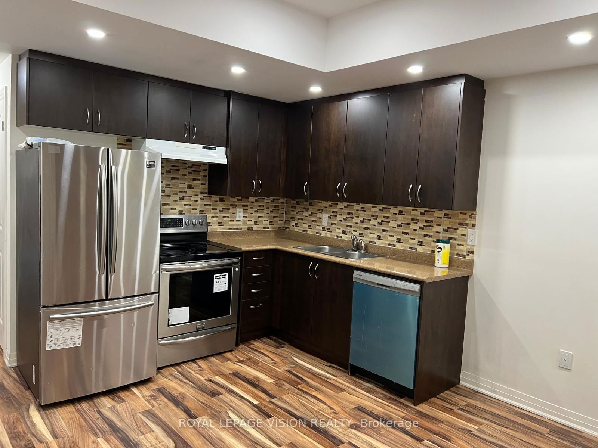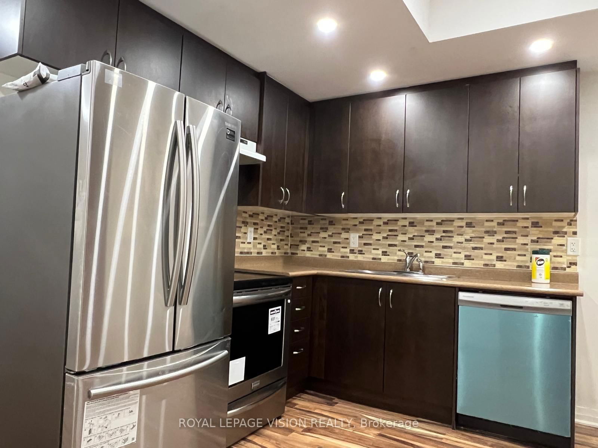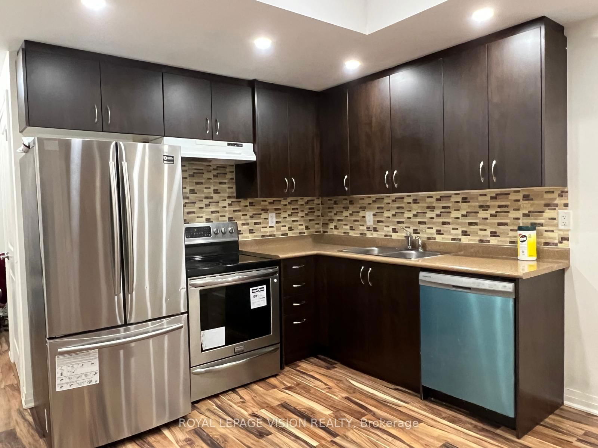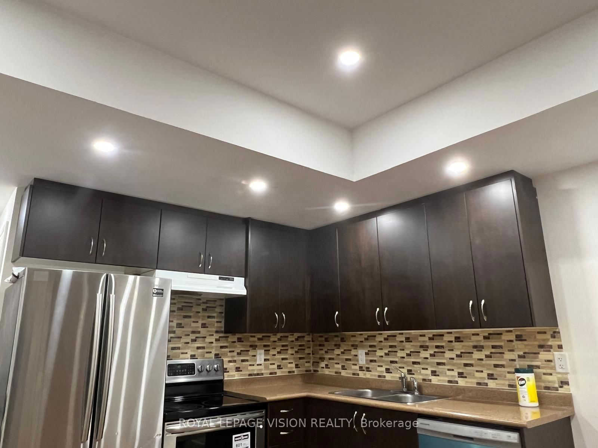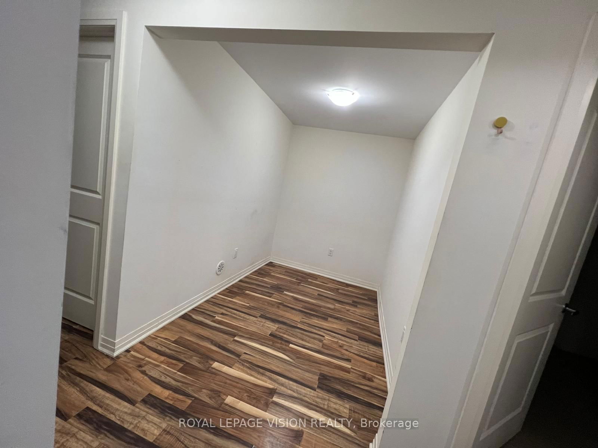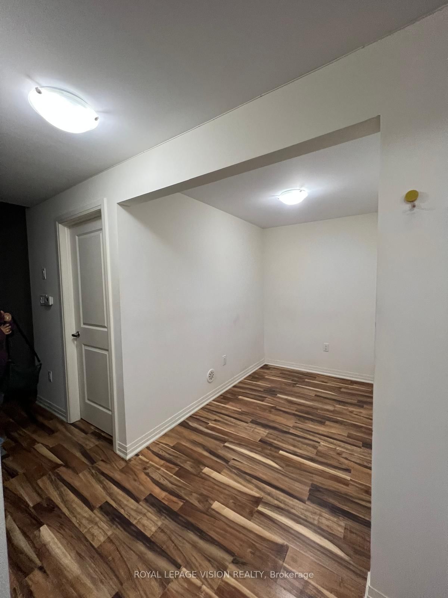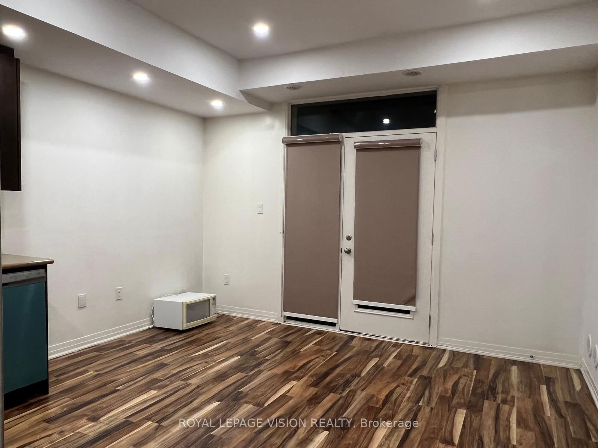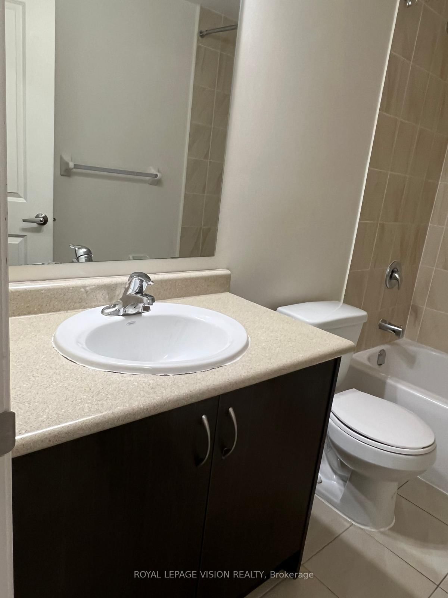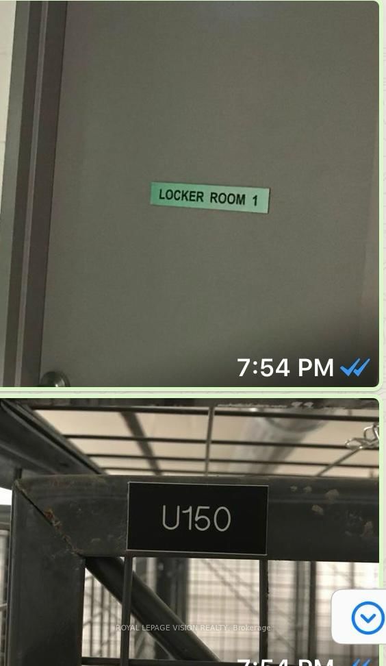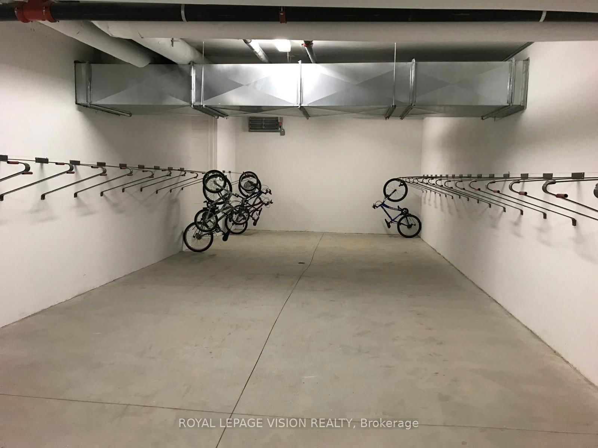29 - 1363 Neilson Rd
Listing History
Unit Highlights
Ownership Type:
Condominium
Property Type:
Townhouse
Possession Date:
June 1, 2025
Lease Term:
1 Year
Utilities Included:
No
Outdoor Space:
None
Furnished:
No
Exposure:
East West
Locker:
Common
Laundry:
Main
Amenities
About this Listing
4 YEARS NEW A Beautiful Bright 2 Bedrooms + Den Main Level Stack Condo Townhouse. New Kitchen, Laminate Floor In Living, Kitchen, Den. WALK TO SCHOOL GROCERY, SHOPPING MALL, Next To Malvern Walk-In Clinic, Just Outside TTC BUS STOP, Closed Centennial College, U Of T Scarborough Campus. Very Convenient Location. OWN Locker, UNDERGROUND PARKING Bike Storage & Multiple Visitors Parking,PRIVATE OPEN SPACE FRONT AND BACK CONCRETE PATIO WITH PRIVACY SCREEN FOR BBQ
ExtrasBuilding Insurance, Common Elements, Parking
royal lepage vision realtyMLS® #E12007461
Fees & Utilities
Utilities Included
Utility Type
Air Conditioning
Heat Source
Heating
Room dimensions are not available for this listing.
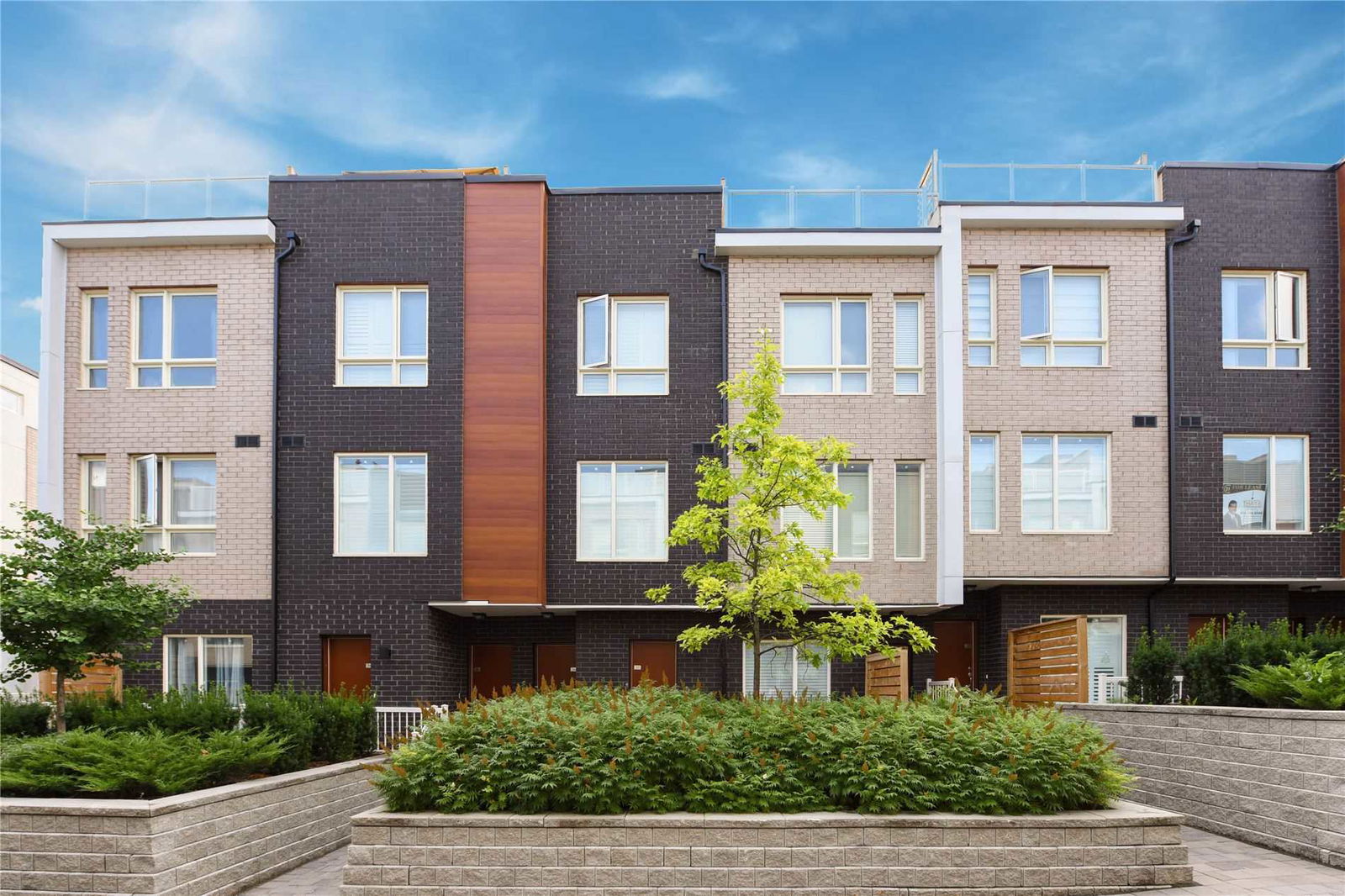
Building Spotlight
Similar Listings
Explore Malvern | White Haven
Commute Calculator

Demographics
Based on the dissemination area as defined by Statistics Canada. A dissemination area contains, on average, approximately 200 – 400 households.
Building Trends At The Skylofts Townhomes
Days on Strata
List vs Selling Price
Offer Competition
Turnover of Units
Property Value
Price Ranking
Sold Units
Rented Units
Best Value Rank
Appreciation Rank
Rental Yield
High Demand
Market Insights
Transaction Insights at The Skylofts Townhomes
| 2 Bed | 2 Bed + Den | 3 Bed | |
|---|---|---|---|
| Price Range | $588,000 - $590,000 | $570,000 - $575,000 | $650,000 - $665,000 |
| Avg. Cost Per Sqft | $798 | $743 | $532 |
| Price Range | $2,300 | $2,580 | $2,800 |
| Avg. Wait for Unit Availability | 92 Days | 84 Days | 30 Days |
| Avg. Wait for Unit Availability | 123 Days | 158 Days | 76 Days |
| Ratio of Units in Building | 24% | 18% | 59% |
Market Inventory
Total number of units listed and leased in Malvern | White Haven
