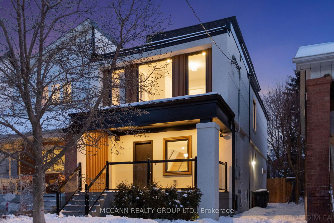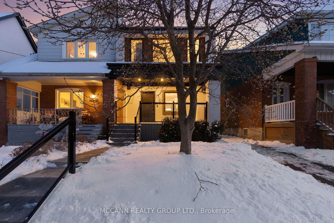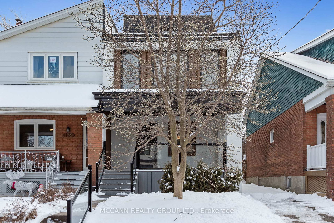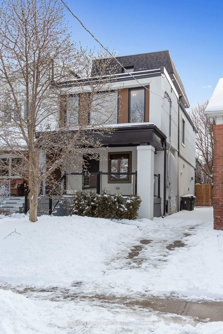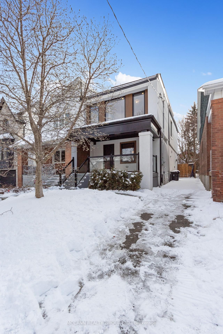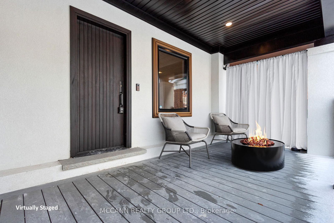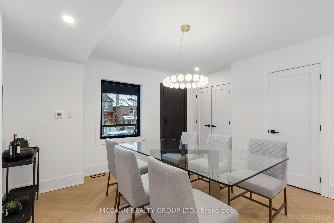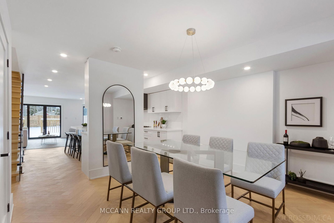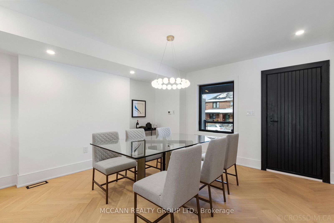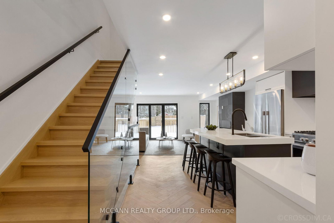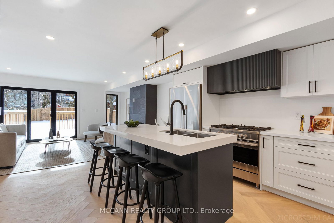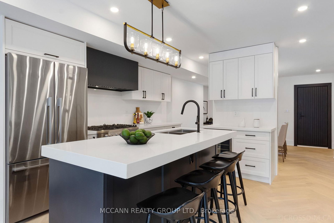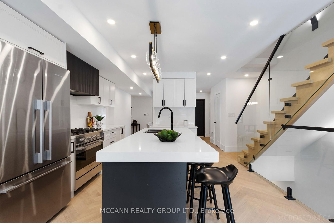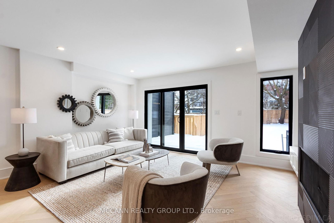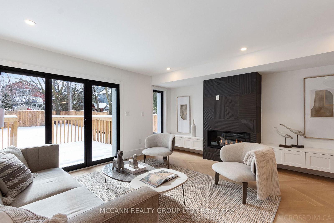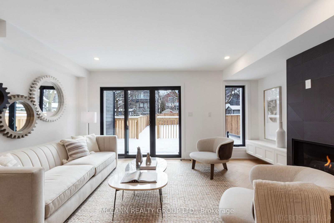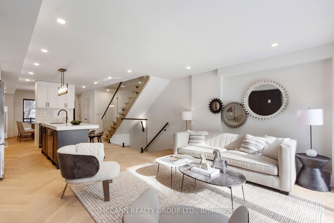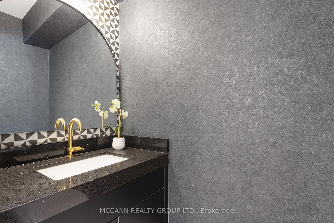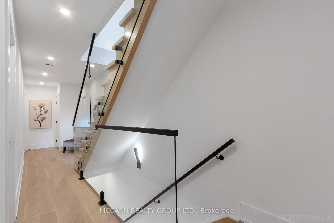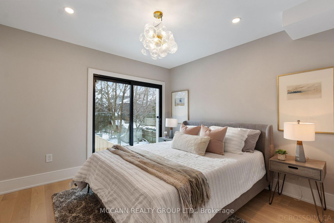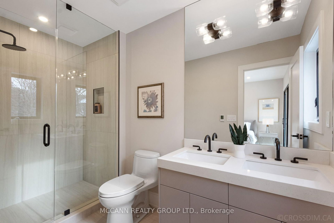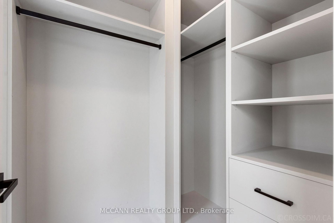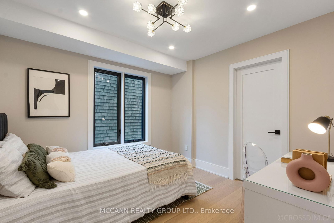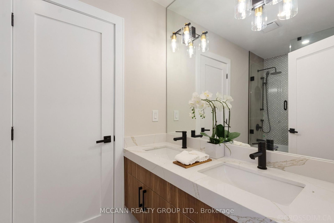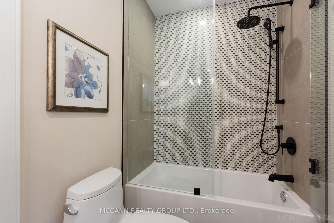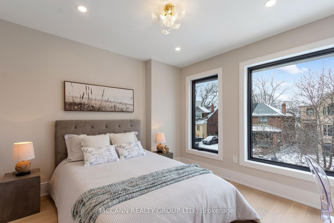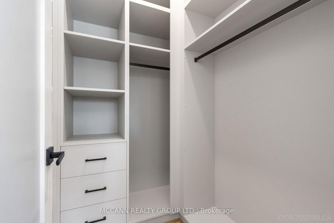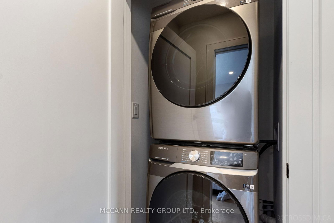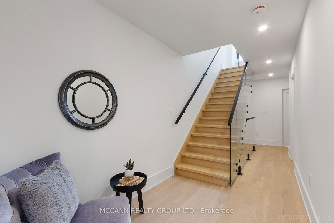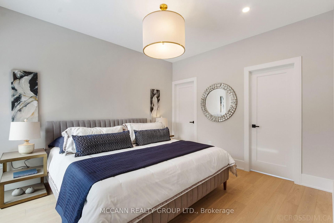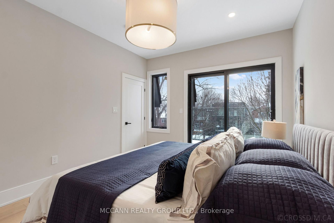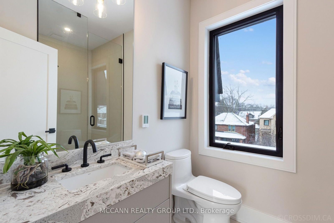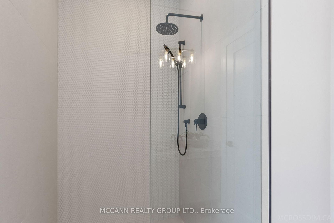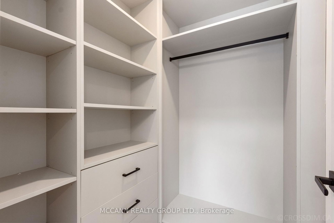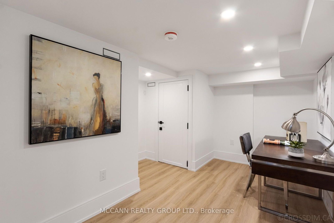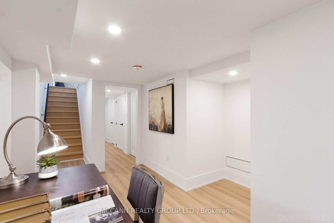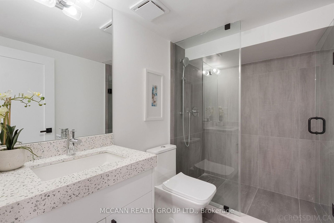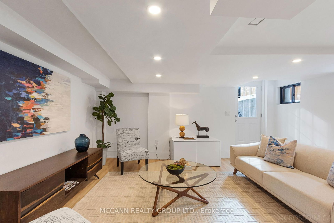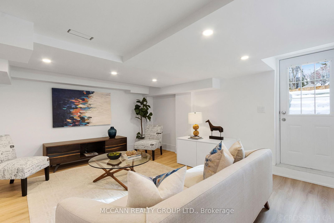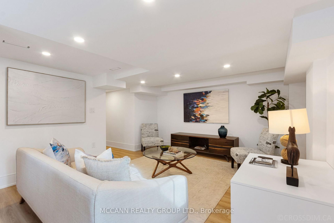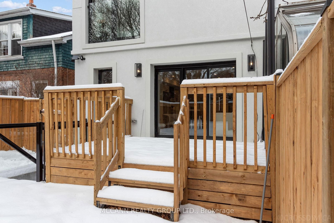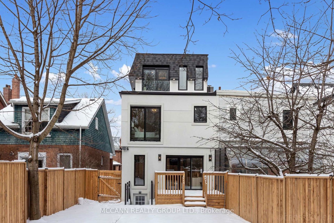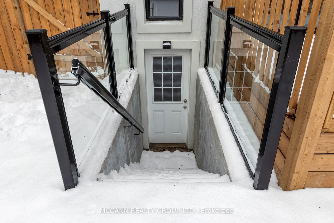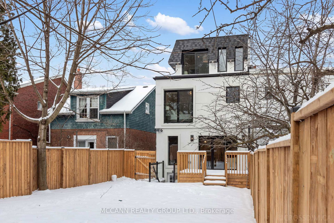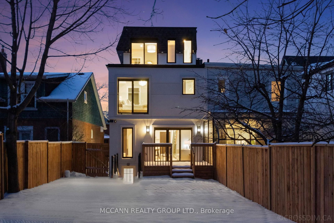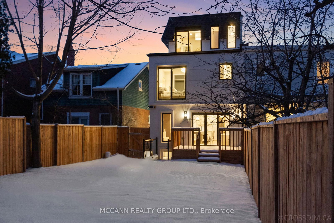141 Craighurst Ave
Listing History
Property Highlights
Ownership Type:
Freehold
Property Size:
2,000 - 2,500 SQFT
Driveway:
Private
Basement:
Finished Walk Out, Separate Entrance
Garage:
None
Taxes:
$7,699 (2024)
Fireplace:
Yes
Possession Date:
April 1, 2025
Laundry:
Upper
About 141 Craighurst Ave
Spectacular South Facing Stunning Home in Prime Lytton Park with Pool size Backyard ideal for growing families. Renovated Top to Bottom with a Third floor Addition, this approx 2400 Sq feet house on 4 levels boasts of 4+1 Bedrooms and 5 baths with a walkout Basement and a Private drive. Back to Bricks Renovation Blends in Elegance, Beauty and Functionality in this Stunning Custom Home. House offers a highly functional, transitional design with Open concept Main Floor, ideal for families and those who love entertaining. Solid Wood Fluted Main Door, Main Floor Dramatic Powder room, Herringbone floors, Fluted Kitchen Canopy, High End Appliances, Feature Gas Fireplace Wall, are all Accentuated with Gleaming Natural Light. A fabulous Custom kitchen with 3" thick quartz countertop, ample cabinet and counter space, breakfast bar overlooking the lovely family room, and a Walkout deck to a deep backyard, is ideal for relaxation, entertaining and kids play area. The second level boasts of an optional primary retreat with impeccably designed finishes, a Walk in Closet, Ensuite Washroom with double vanities, and a wonderful view of the backyard. Two other Bedrooms with Semi Ensuites, Walk In closet, huge windows, an open office space, and Laundry complete this family Area. This floor has ample natural light from large windows on all sides. The Third floor retreat offers full privacy, 3 Pc Ensuite, Walk in closet and Juliette Balcony, ideal for a Second Primary. Venture down to the lower level to find a marvellous recreation, play area, open office area, additional Bedroom and Bathroom, Storage and a Second Roughed in laundry room, and walkout to the Backyard. Nestled within a family oriented community, this home is a very short walk to restaurants, cafes, bookstores, drugstores, grocery stores and every other type of convenience including Lawrence & Eglington subways and transit systems.
ExtrasFisher & Paykel Gas Stove Range, Double Door Fridge, Dishwasher, Frigidaire Beverage Fridge, Microwave, Built In Stove Exhaust, Ring , Washer and Dryer
mccann realty group ltd.MLS® #C12027115
Fees & Utilities
Utility Type
Air Conditioning
Heat Source
Heating
Property Details
- Type
- Semi-Detached
- Exterior
- Stucco/Plaster, Brick
- Style
- 3 Storey
- Central Vacuum
- No Data
- Basement
- Finished Walk Out, Separate Entrance
- Age
- No Data
Land
- Fronting On
- No Data
- Lot Frontage & Depth (FT)
- 25 x 130
- Lot Total (SQFT)
- 3,268
- Pool
- None
- Intersecting Streets
- Yonge/Lawrence
Room Dimensions
Dining (Main)
hardwood floor, Double Closet, Large Window
Kitchen (Main)
Stainless Steel Appliances, Breakfast Bar, Quartz Counter
Family (Main)
Floor/Ceil Fireplace, Walkout To Deck, hardwood floor
Primary (2nd)
4 Piece Ensuite, Walk-in Closet, Juliette Balcony
2nd Bedroom (2nd)
Semi Ensuite, Closet, Window
3rd Bedroom (2nd)
Picture Window, Semi Ensuite, Walk-in Closet
Primary (3rd)
3 Piece Ensuite, Walk-in Closet, Juliette Balcony
Study (Bsmt)
Laminate, Pot Lights
Bedroom (Bsmt)
Above Grade Window, Closet, Laminate
Rec (Bsmt)
Walk-Out, Laminate, Combined with Laundry
Similar Listings
Explore Lawrence Park South | Allenby
Commute Calculator

Demographics
Based on the dissemination area as defined by Statistics Canada. A dissemination area contains, on average, approximately 200 – 400 households.
Sales Trends in Lawrence Park South | Allenby
| House Type | Detached | Semi-Detached | Row Townhouse |
|---|---|---|---|
| Avg. Sales Availability | 6 Days | 74 Days | 123 Days |
| Sales Price Range | $1,390,000 - $7,350,000 | $1,850,000 | No Data |
| Avg. Rental Availability | 9 Days | 77 Days | 131 Days |
| Rental Price Range | $1,700 - $18,000 | $1,900 - $3,000 | $6,900 |
