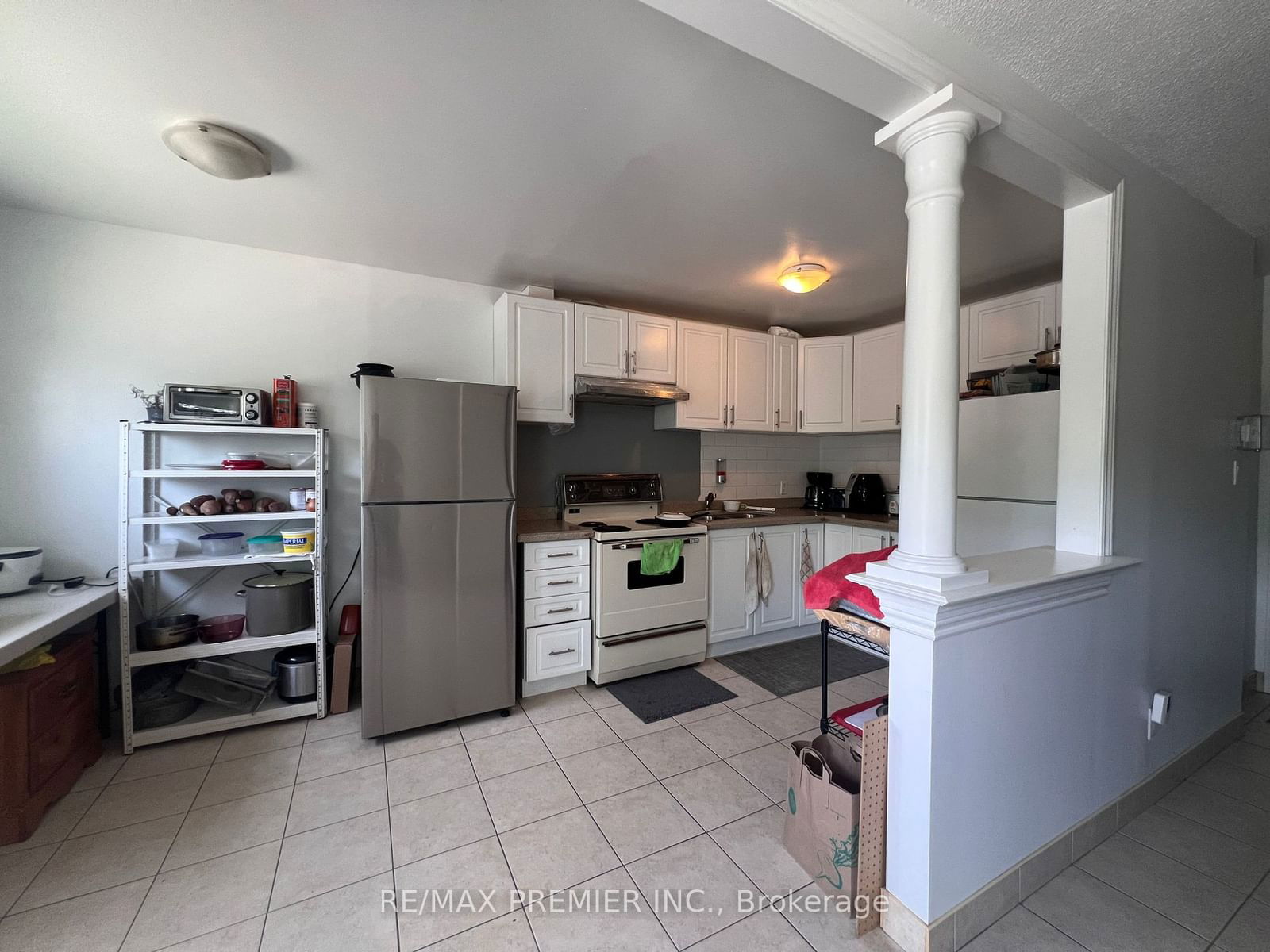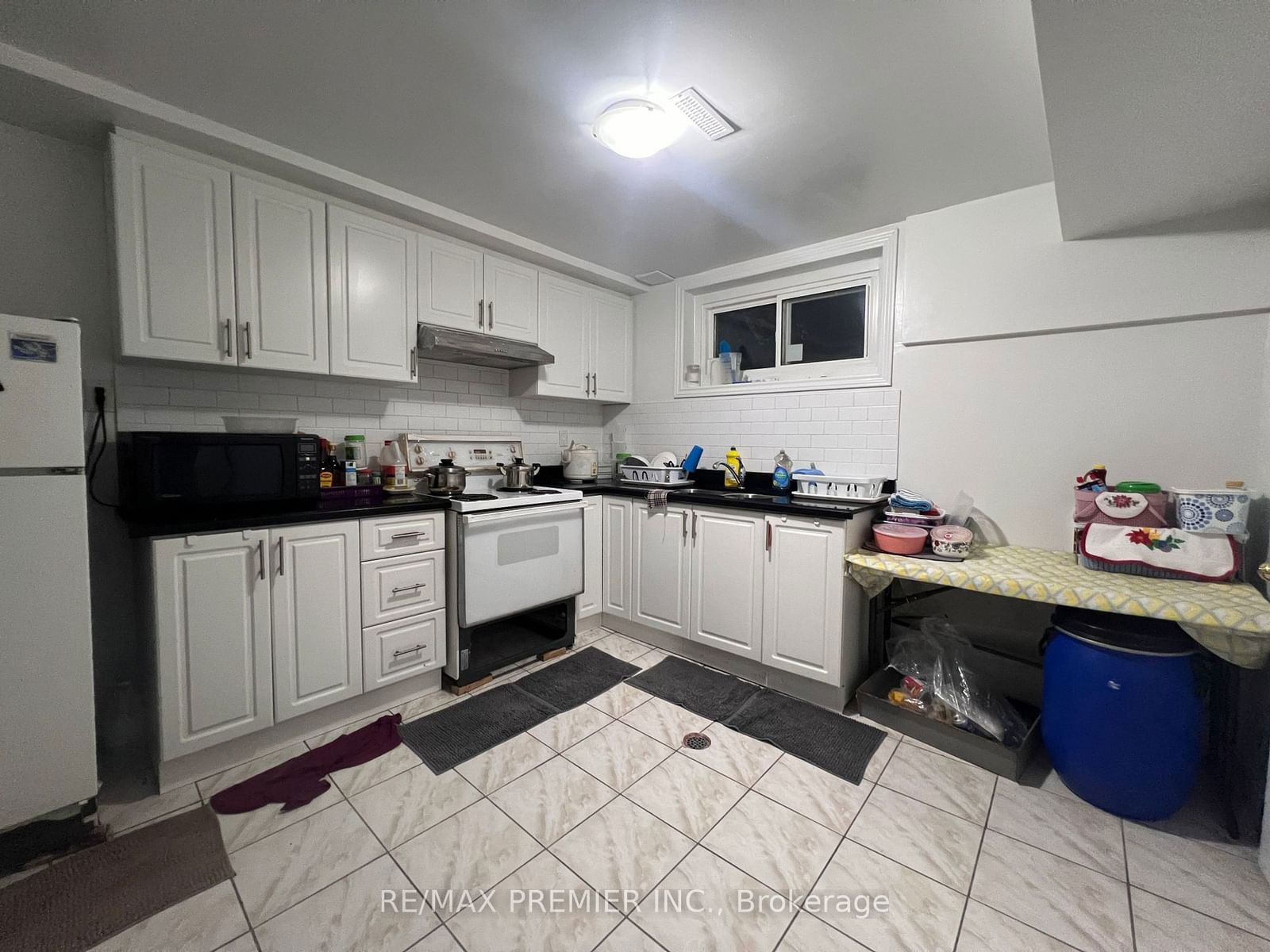8 - 3690 Keele St
Listing History
Unit Highlights
About this Listing
Location! Location! Location! Central North York! few minutes walk to Transit Finch W Subway. 3 Bathrooms, 3 Bedrooms + Fin. Bsmt W/ 2 Bedroom. Private Backyard. Walk To Supermarkets and shopping plazas. Nearby Wal-Mart, easy access to 401, 407, Ttc, Hospital, Schools, Banks. Mins To Downsview Park & Farmers Mrkt. **EXTRAS** Secluded Front Courtyard! Exclusive Underground Parking W/Visitor Parking Close By.
ExtrasMaintanance Fee Includes Heat, Water, Cable, & Building Insurance! Ss Fridge, Stove, Washer, Dryer, D/W (As Is), All Elf. Central A/C.
re/max premier inc.MLS® #W9378353
Features
Amenities
Maintenance Fees
Utility Type
- Air Conditioning
- Central Air
- Heat Source
- Gas
- Heating
- Forced Air
Room Dimensions
Room dimensions are not available for this listing.

Building Spotlight
Similar Listings
Explore York University Heights
Commute Calculator

Demographics
Based on the dissemination area as defined by Statistics Canada. A dissemination area contains, on average, approximately 200 – 400 households.
Building Trends At Keele Ravine Condominiums
Days on Strata
List vs Selling Price
Offer Competition
Turnover of Units
Property Value
Price Ranking
Sold Units
Rented Units
Best Value Rank
Appreciation Rank
Rental Yield
High Demand
Market Insights
Transaction Insights at Keele Ravine Condominiums
| 1 Bed | 2 Bed | 2 Bed + Den | 3 Bed | 3 Bed + Den | |
|---|---|---|---|---|---|
| Price Range | $360,000 | $355,000 | $535,000 - $640,000 | $555,000 | $780,000 |
| Avg. Cost Per Sqft | $531 | $421 | $457 | $516 | $587 |
| Price Range | No Data | $2,700 | No Data | No Data | No Data |
| Avg. Wait for Unit Availability | 197 Days | 84 Days | 193 Days | 95 Days | 95 Days |
| Avg. Wait for Unit Availability | No Data | 552 Days | No Data | 1029 Days | No Data |
| Ratio of Units in Building | 11% | 27% | 10% | 29% | 26% |
Market Inventory
Total number of units listed and sold in York University Heights






