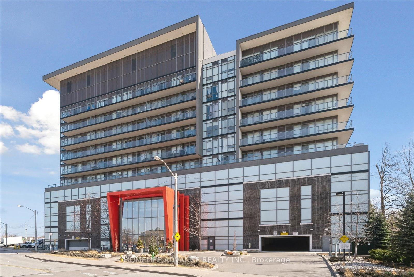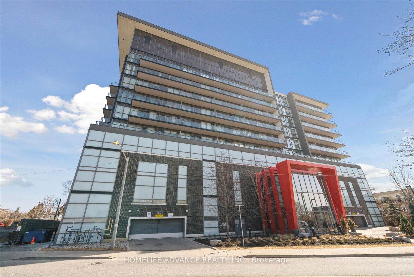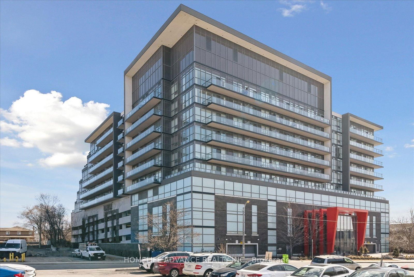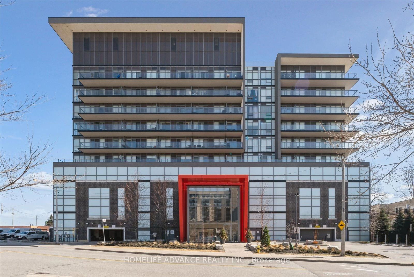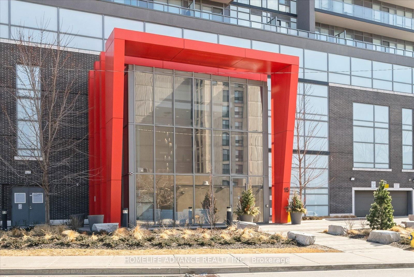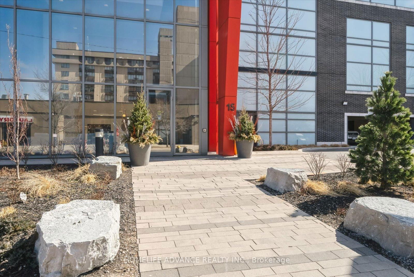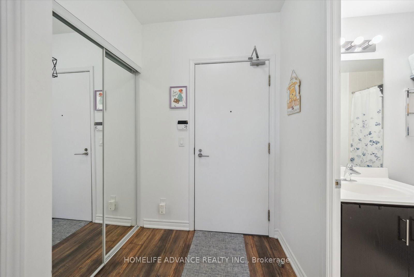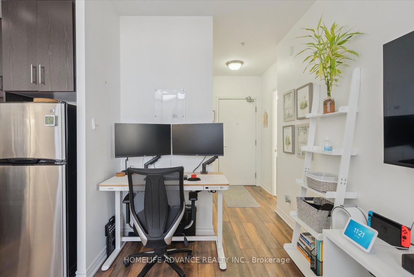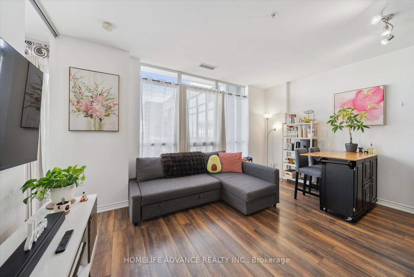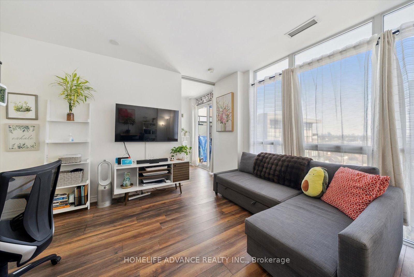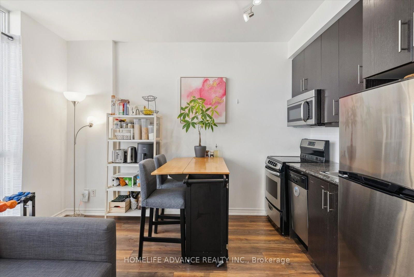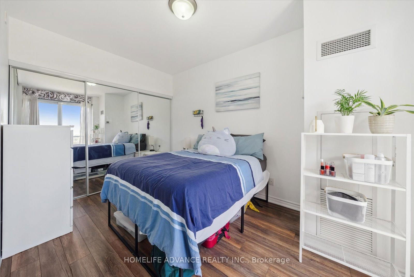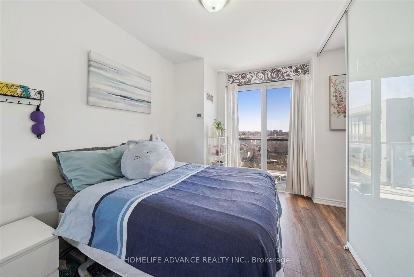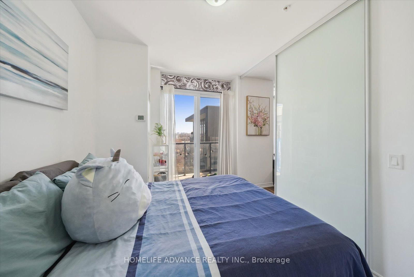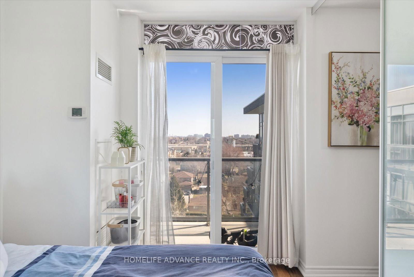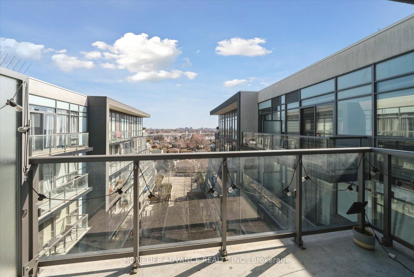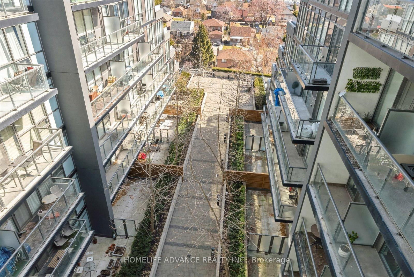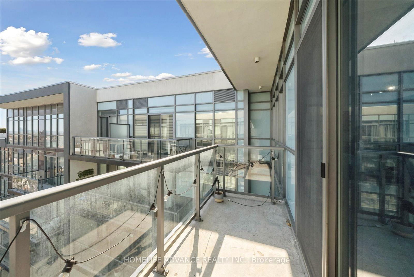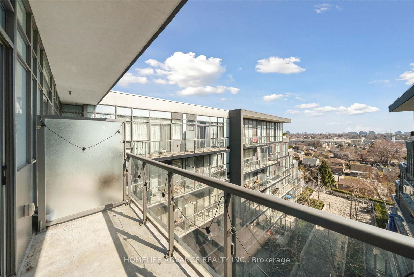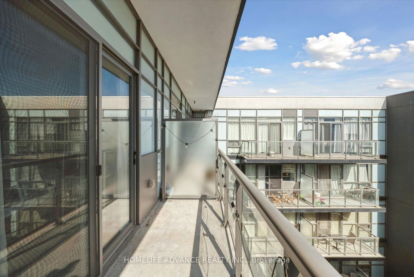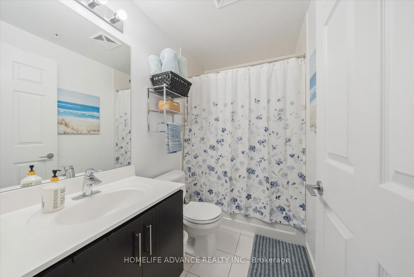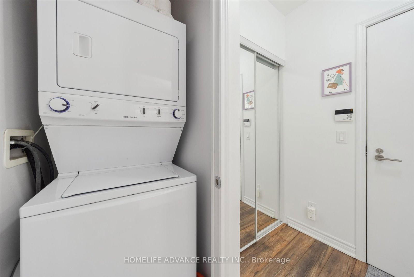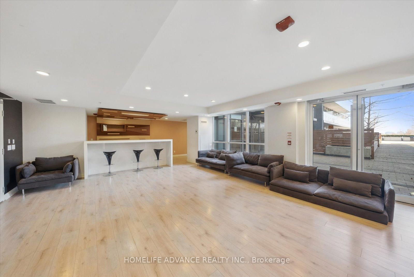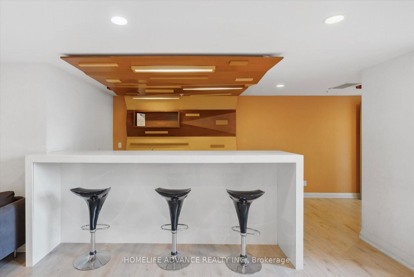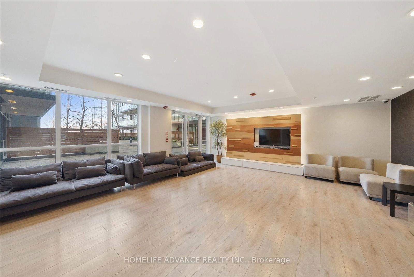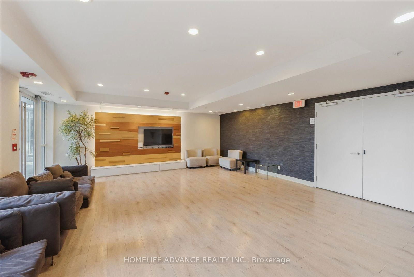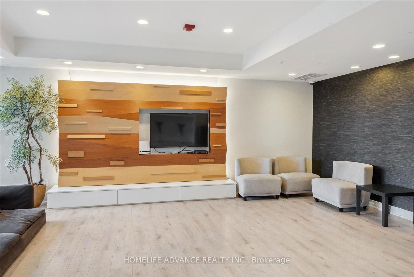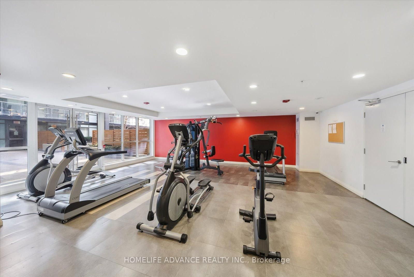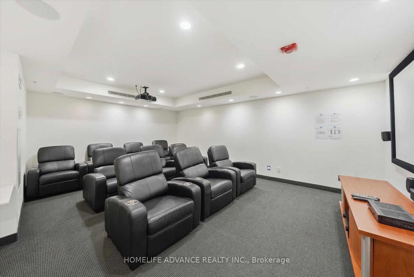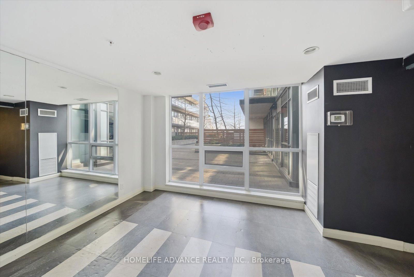1117 - 15 James Finlay Way
Listing History
Unit Highlights
About this Listing
Bright, modern & sleek top floor unit, Feels like Penthouse** Open concept with practical layout has floor to ceiling windows** Kitchen has granite counters, stainless steel appliances and breakfast bar** Wall to wall mirrored closet, sliding doors and walk out to open balcony on Primary bedroom** Convenient location with easy access to major highways, shopping, transit and all amenities. Show & make an offer anytime on this beautiful home.
ExtrasFridge, Stove, Dishwasher, built in microwave, washer, dryer, all light fixtures.
homelife advance realty inc.MLS® #W12040712
Features
Amenities
Maintenance Fees
Utility Type
- Air Conditioning
- Central Air
- Heat Source
- No Data
- Heating
- Forced Air
Room Dimensions
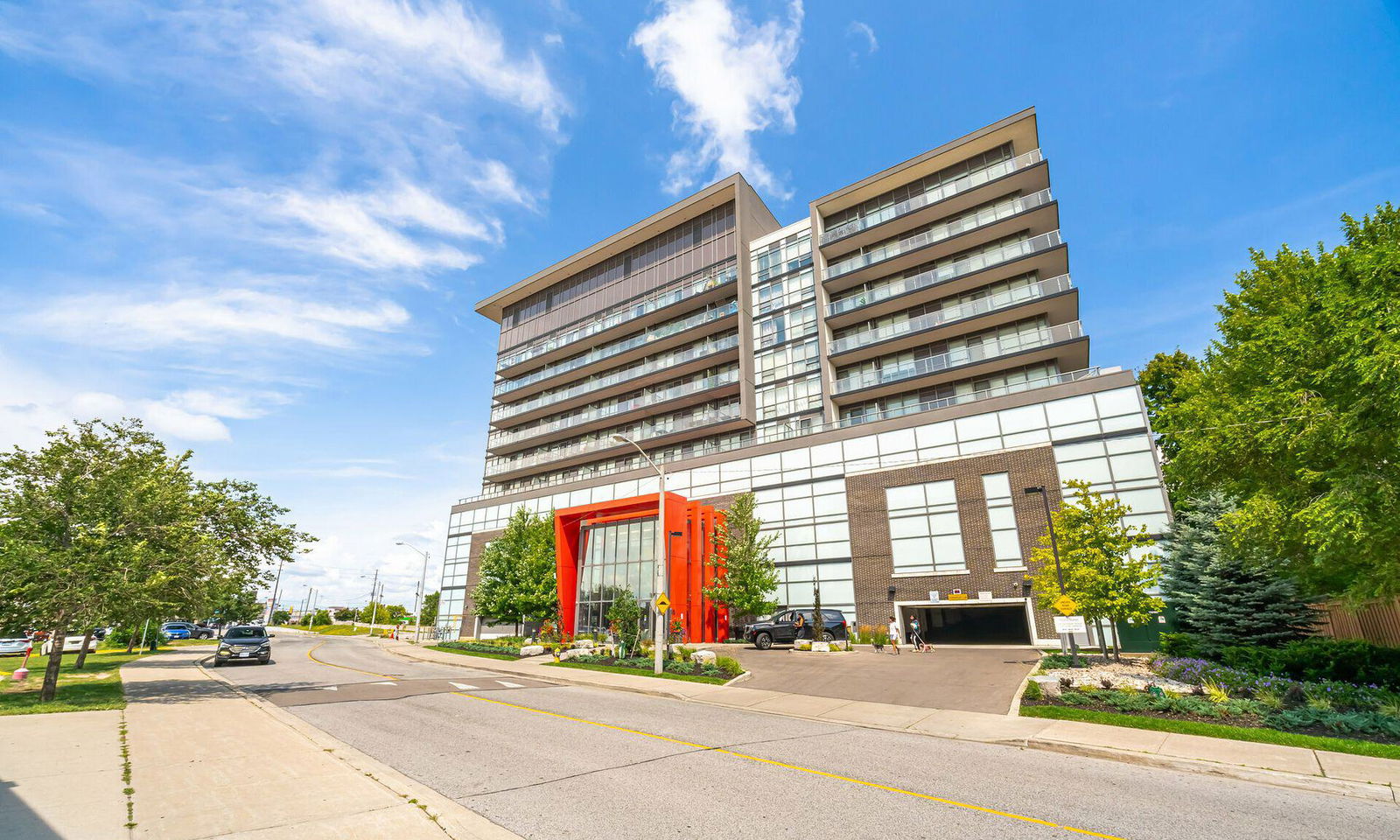
Building Spotlight
Similar Listings
Explore Downsview
Commute Calculator

Demographics
Based on the dissemination area as defined by Statistics Canada. A dissemination area contains, on average, approximately 200 – 400 households.
Building Trends At Ion Condos
Days on Strata
List vs Selling Price
Offer Competition
Turnover of Units
Property Value
Price Ranking
Sold Units
Rented Units
Best Value Rank
Appreciation Rank
Rental Yield
High Demand
Market Insights
Transaction Insights at Ion Condos
| Studio | 1 Bed | 1 Bed + Den | 2 Bed | |
|---|---|---|---|---|
| Price Range | $310,000 | No Data | $516,500 - $542,000 | $585,000 |
| Avg. Cost Per Sqft | $949 | No Data | $748 | $711 |
| Price Range | $1,900 | $2,100 - $2,400 | $2,450 - $2,650 | $2,650 |
| Avg. Wait for Unit Availability | 396 Days | 53 Days | 34 Days | 114 Days |
| Avg. Wait for Unit Availability | 283 Days | 43 Days | 34 Days | 127 Days |
| Ratio of Units in Building | 6% | 36% | 45% | 16% |
Market Inventory
Total number of units listed and sold in Downsview
