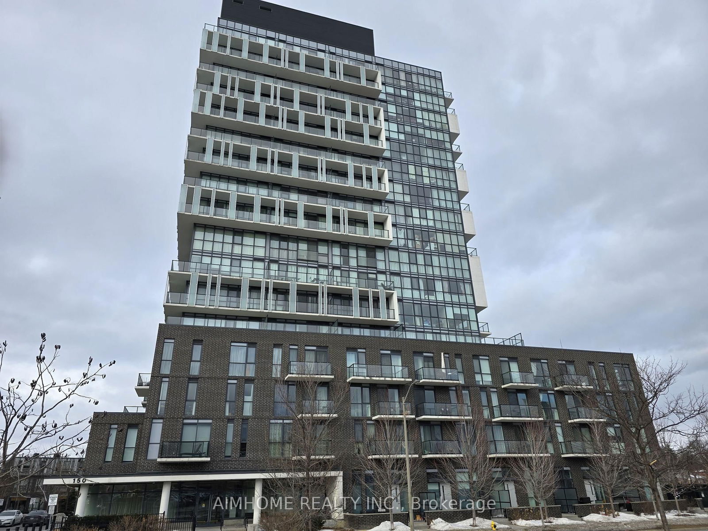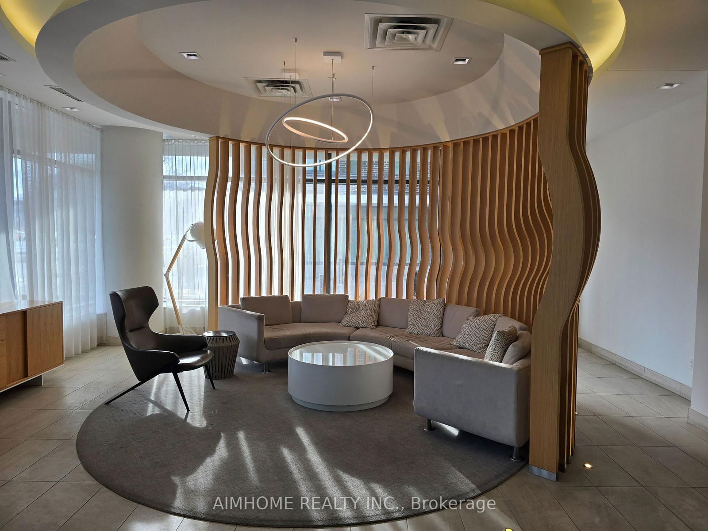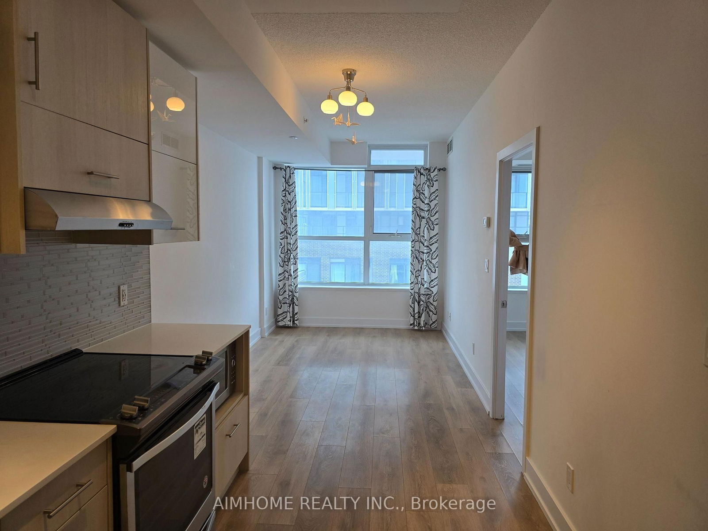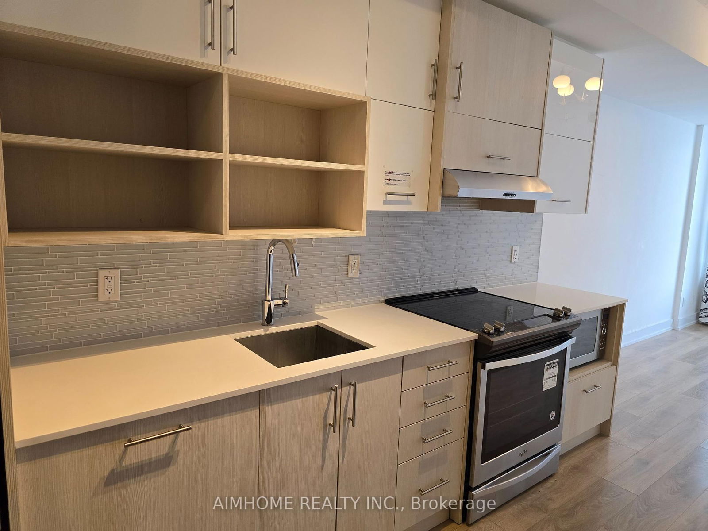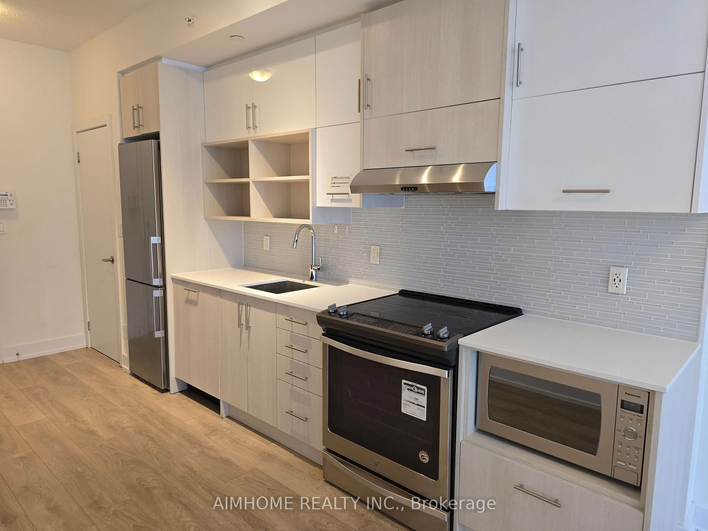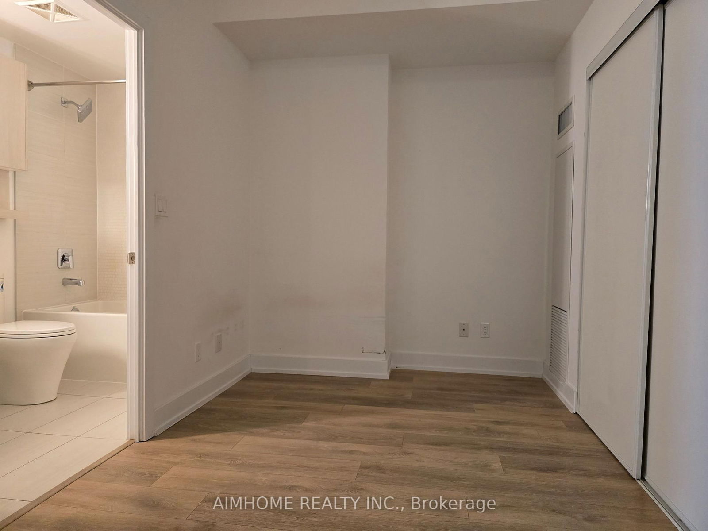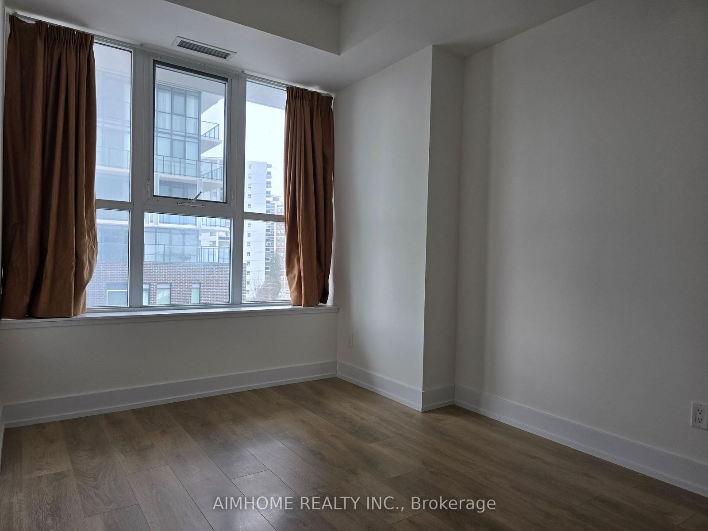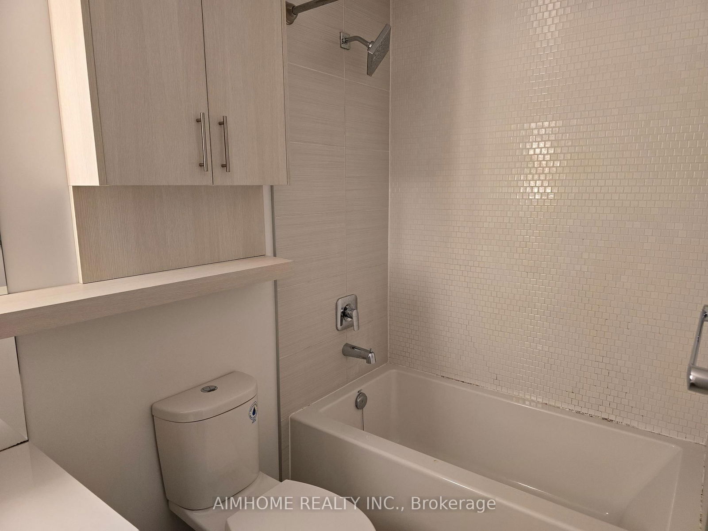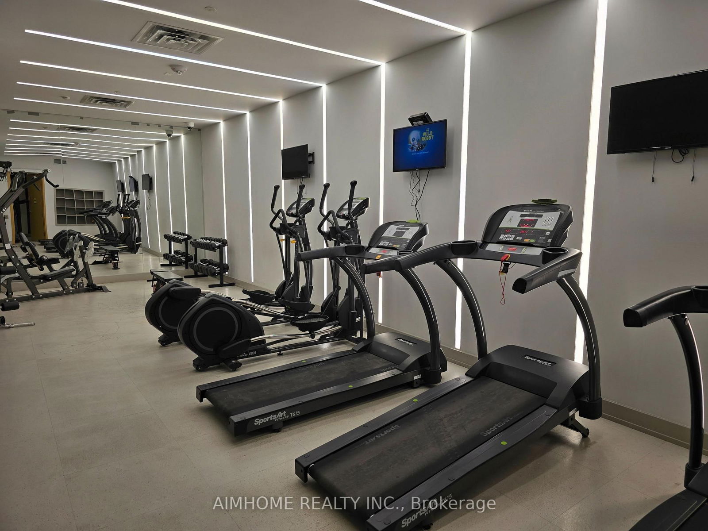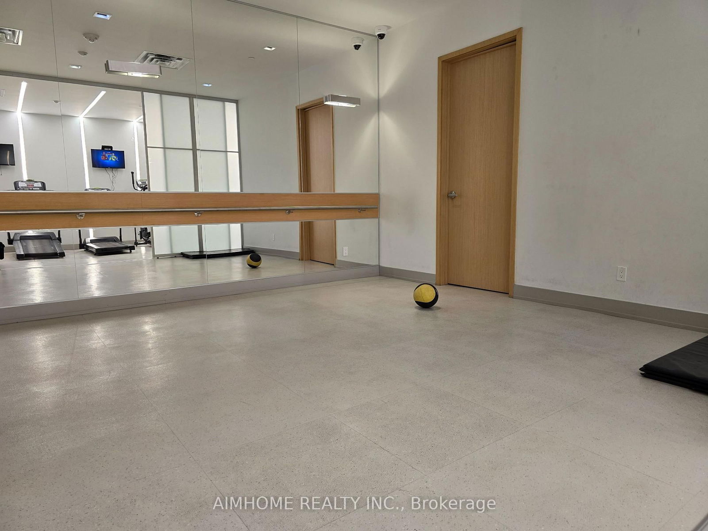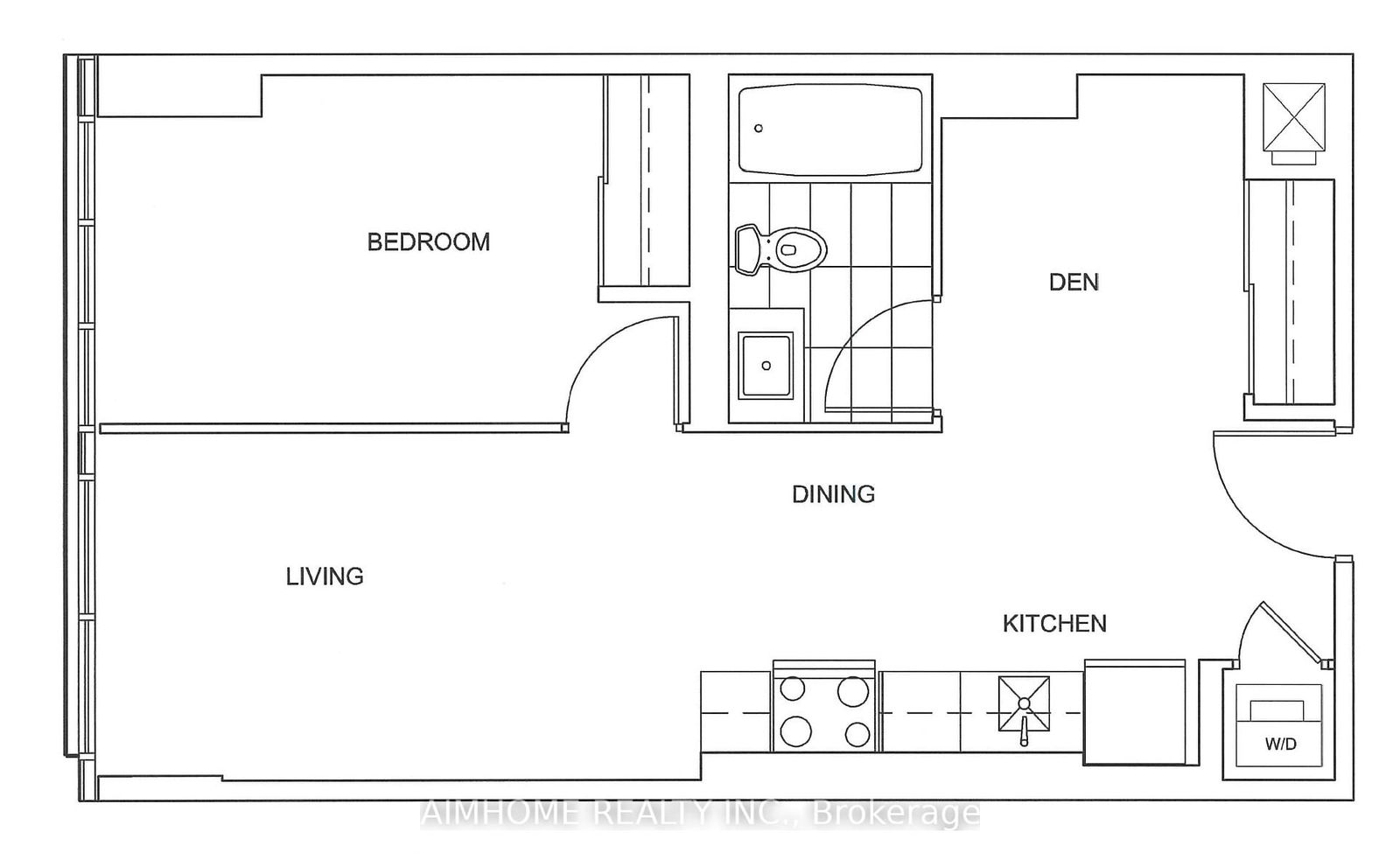504 - 150 Fairview Mall Dr
Listing History
Unit Highlights
About this Listing
Great Location! Spacious 1+1 Condo Right Besides Fairview Mall! Minutes Walk To TTC Subway/Bus Station, Mall, Banks, Restaurants, T&T Supermarket And Park! Easy Access To 404/DVP And 401. Designer Suite With Open Modern Kitchen, 9' Ceiling And White Oak Laminate Through Out. A Full-Sized Den allows for that extra space always needed in condo life. Building has plenty amenities, security and concierge. Move in condition and just enjoy!
ExtrasS/S Fridge, Stove, Dish Washer, Microwave, Range Hood, Washer, Dryer, Central A/C, ExistingLight Fixtures, Existing Window Coverings, One Parking
aimhome realty inc.MLS® #C12001052
Features
Utilities Included
Utility Type
- Air Conditioning
- Central Air
- Heat Source
- No Data
- Heating
- Forced Air
Amenities
Room Dimensions
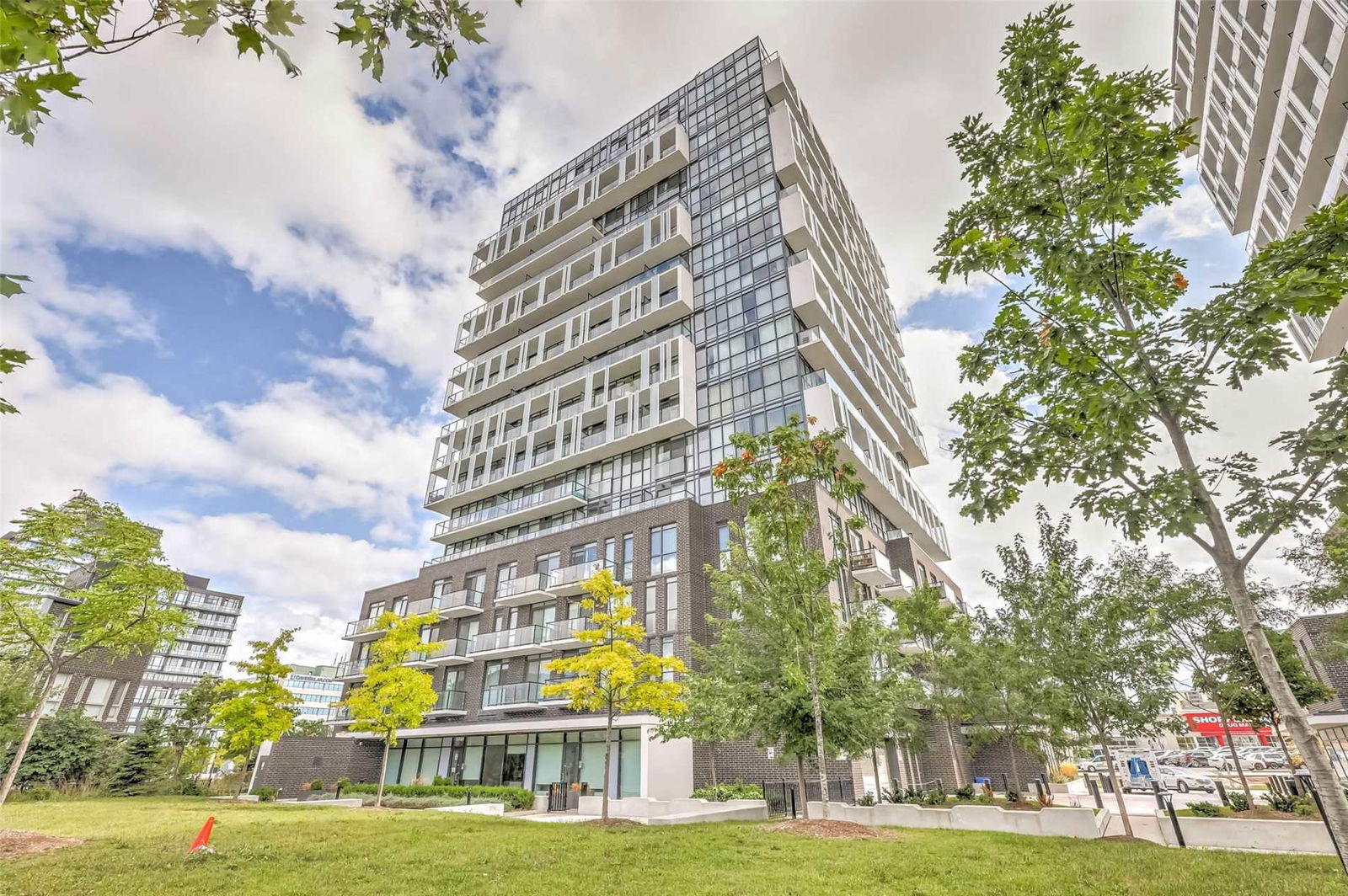
Building Spotlight
Similar Listings
Explore Don Valley Village
Commute Calculator

Demographics
Based on the dissemination area as defined by Statistics Canada. A dissemination area contains, on average, approximately 200 – 400 households.
Building Trends At Soul Condos
Days on Strata
List vs Selling Price
Offer Competition
Turnover of Units
Property Value
Price Ranking
Sold Units
Rented Units
Best Value Rank
Appreciation Rank
Rental Yield
High Demand
Market Insights
Transaction Insights at Soul Condos
| Studio | 1 Bed | 1 Bed + Den | 2 Bed | 2 Bed + Den | |
|---|---|---|---|---|---|
| Price Range | No Data | $539,888 - $545,000 | $545,000 - $565,000 | $610,000 - $639,000 | No Data |
| Avg. Cost Per Sqft | No Data | $1,164 | $933 | $813 | No Data |
| Price Range | $1,850 - $2,095 | $2,375 - $2,500 | $2,490 - $2,600 | $2,675 - $3,500 | No Data |
| Avg. Wait for Unit Availability | 221 Days | 162 Days | 67 Days | 93 Days | 789 Days |
| Avg. Wait for Unit Availability | 38 Days | 34 Days | 22 Days | 30 Days | No Data |
| Ratio of Units in Building | 15% | 21% | 36% | 29% | 2% |
Market Inventory
Total number of units listed and leased in Don Valley Village
