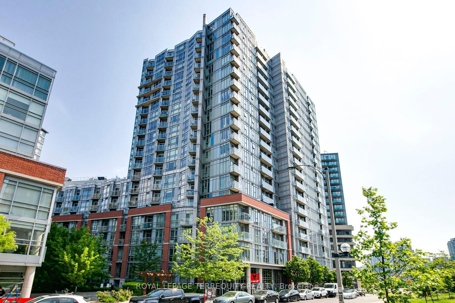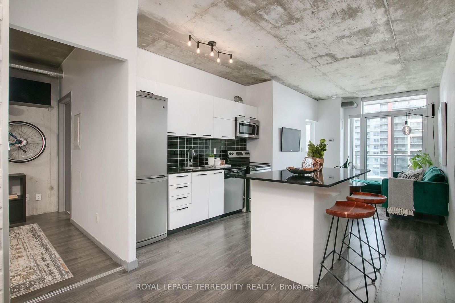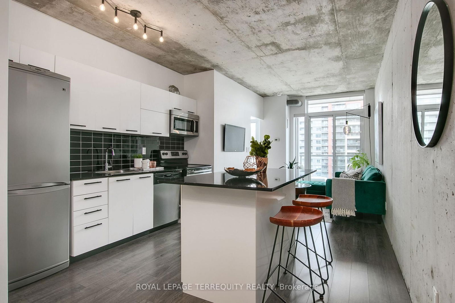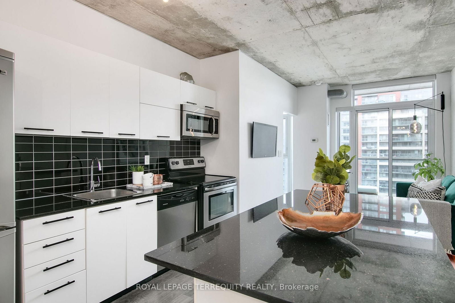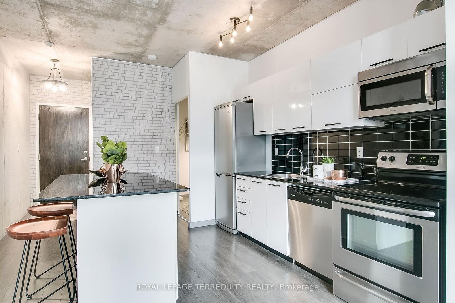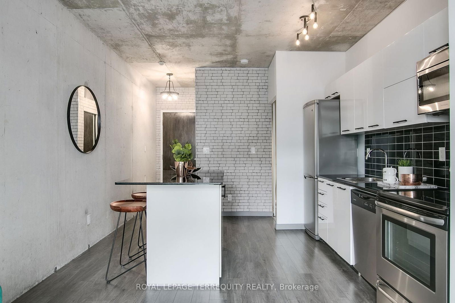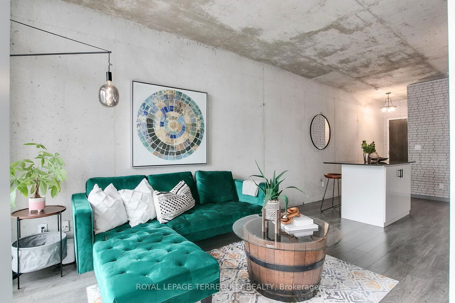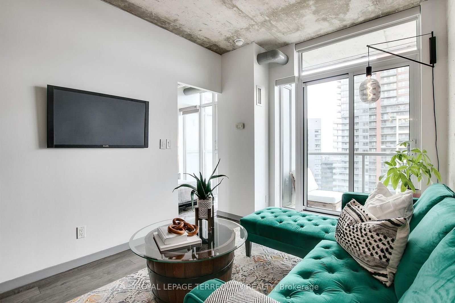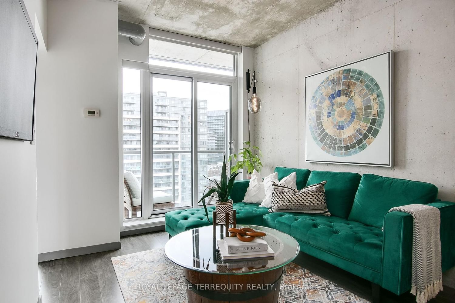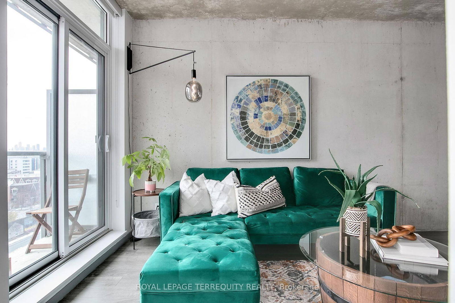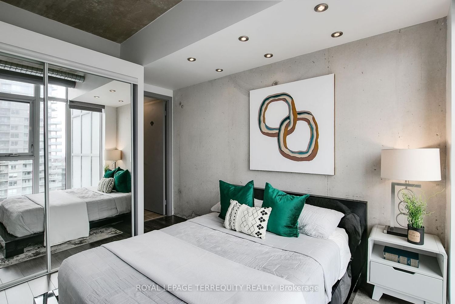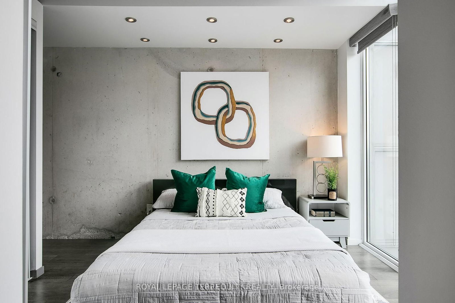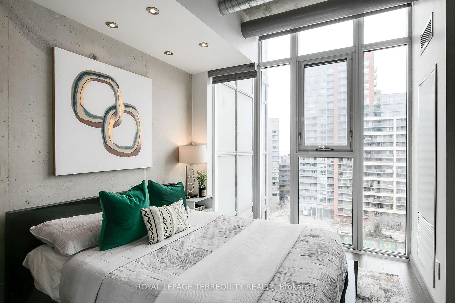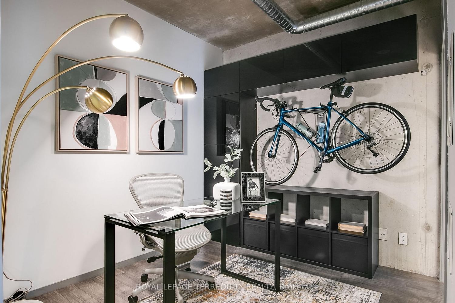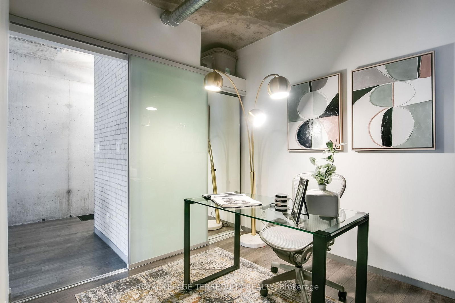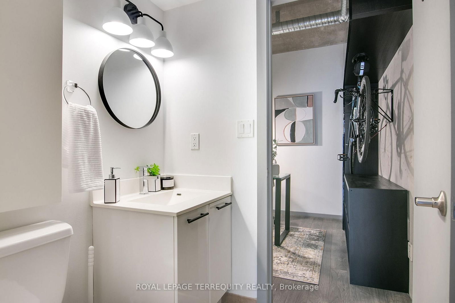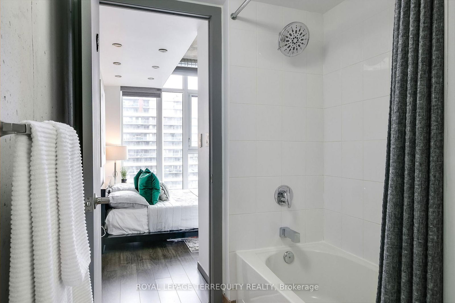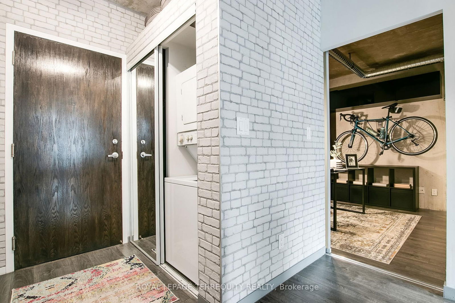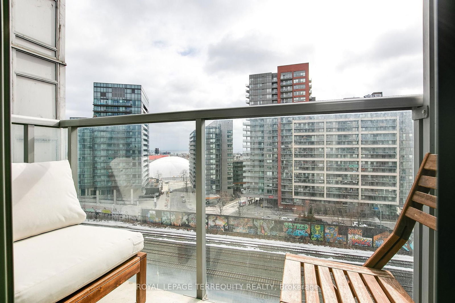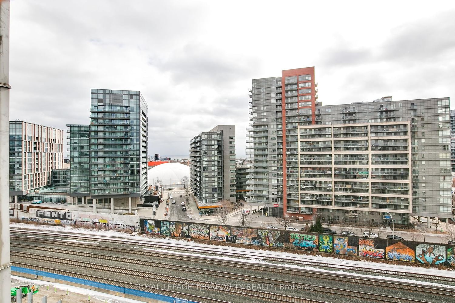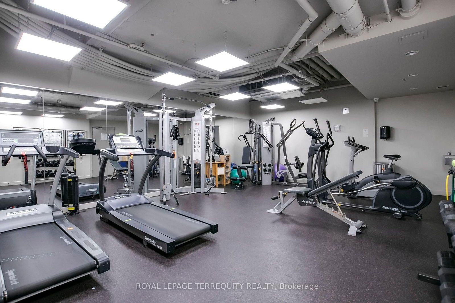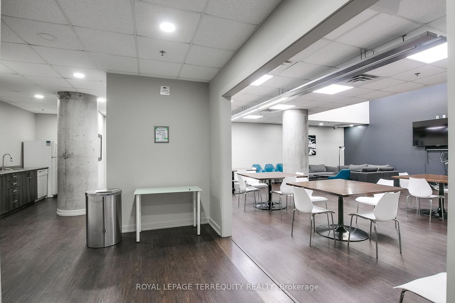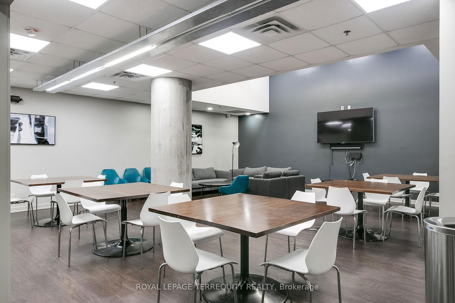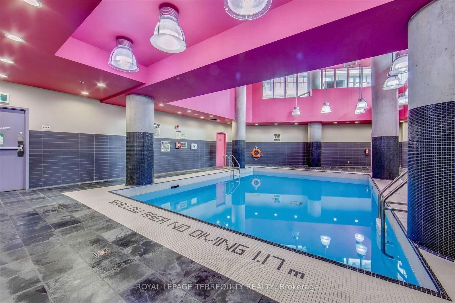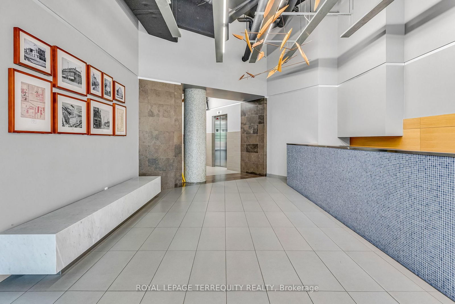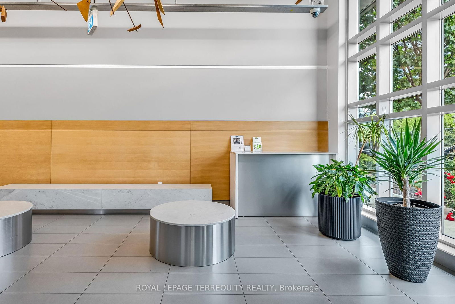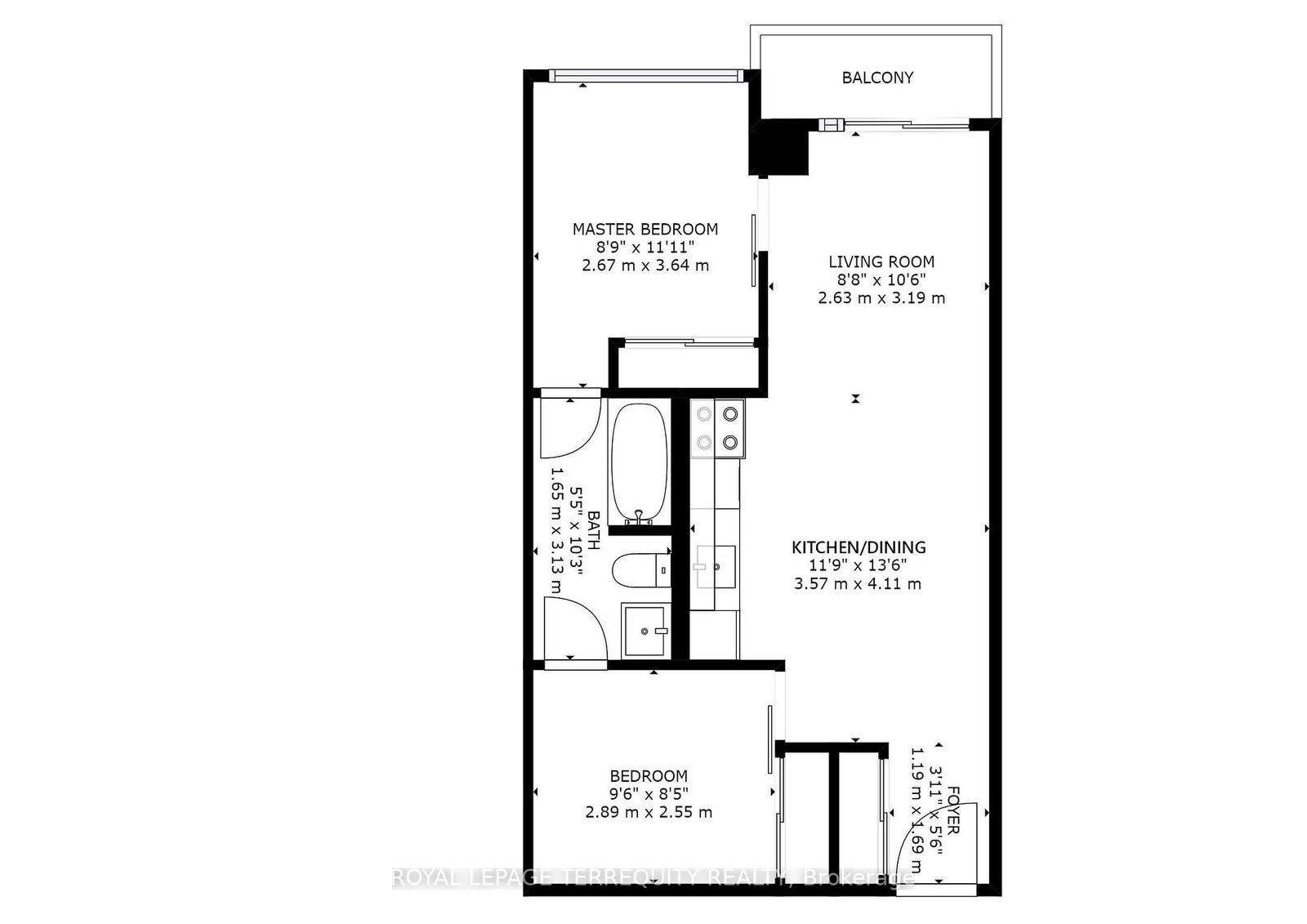1014 - 150 Sudbury St
Listing History
Unit Highlights
About this Listing
Spectacular Classic Urban Chic Lifestyle Awaits You In The Highly Sought-After Westside Gallery Lofts. Situated In The Heart Of Toronto's Hip & Vibrant Queen West Art And Design District. Voted 2nd Coolest Neighborhood in the World by Vogue Magazine! This Unique Space Offers Industrial Charm with Modern Convenience. Form Meets Function With This Tastefully Appointed Spacious 2 Bed Suite Offering the Option for a Fantastic Home Office. The Open Concept Modern Scavolini Kitchen Is Perfect For Entertaining Family & Guests. Enjoy Relaxing Evenings from the Balcony with Southwest Skyline and Lake Views. Features Exposed, Airy 9' Concrete Ceilings, Exposed Brick & Concrete Walls, Exposed Ductwork, Sleek Finishes in the Open Concept Living/Dining, Ensuite Laundry. Building Amenities Incl: Indoor Pool, Fitness Centre, Party/Meeting Room, Visitors Parking & Guest Suites. Steps To 24-Hour TTC, Drake, Gladstone, Ossington Strip, Bars, And Restaurants. Walk Score Is 94 and a 10 minute walk to the GO stop at The Ex! U/G Garage has EV Charging Stations. One Parking Spot And One Locker Included. Come See for Yourself!
ExtrasFridge, Stove, B/I Dishwasher, Microwave, Washer & Dryer, Electric Light Fixtures, Window Coverings, 2nd Bdrm B/In Shelving + Bicycle Mount Rack
royal lepage terrequity realtyMLS® #C12010448
Features
Maintenance Fees
Utility Type
- Air Conditioning
- Central Air
- Heat Source
- No Data
- Heating
- Heat Pump
Amenities
Room Dimensions
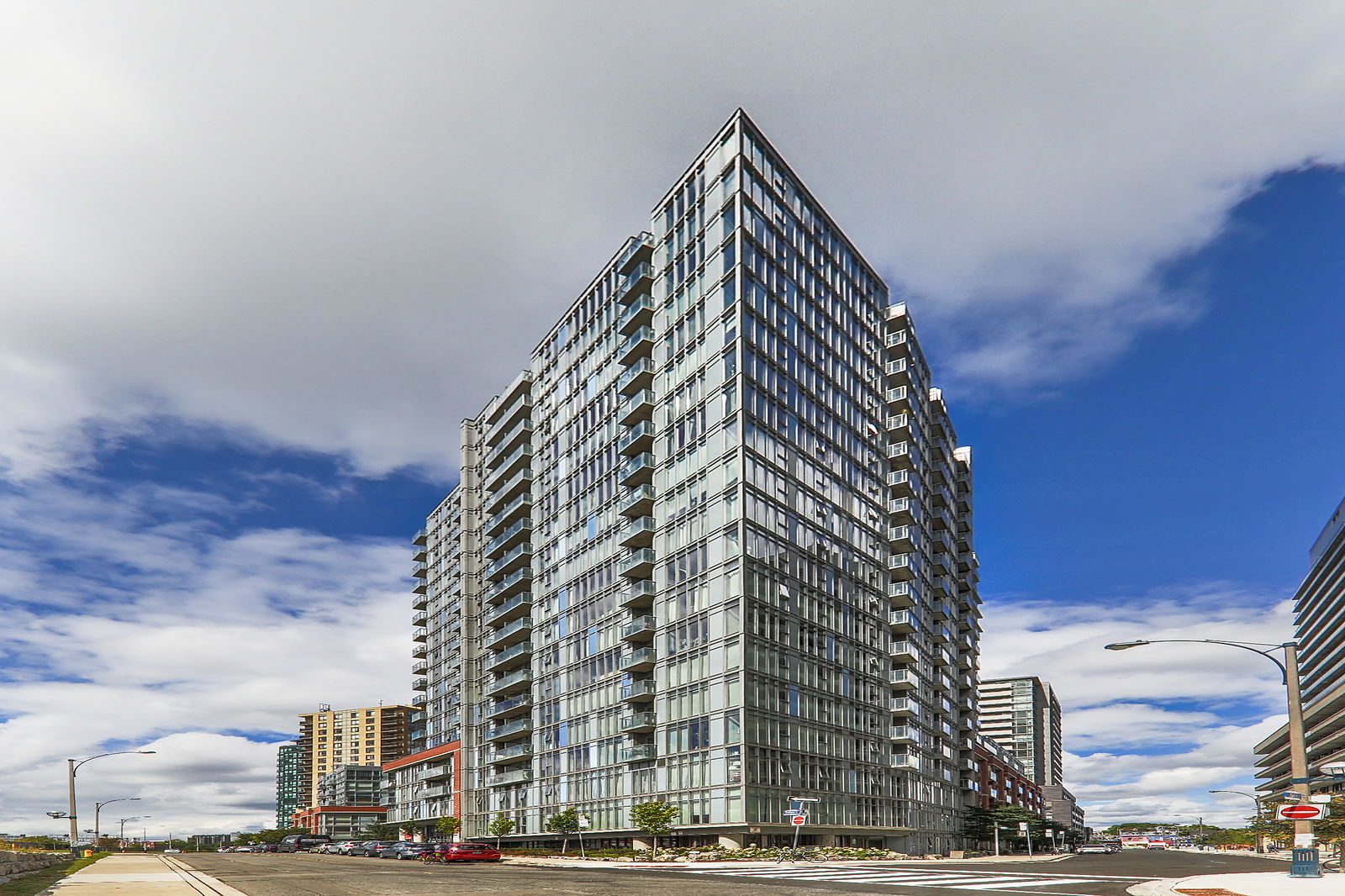
Building Spotlight
Similar Listings
Explore Little Portugal
Commute Calculator

Demographics
Based on the dissemination area as defined by Statistics Canada. A dissemination area contains, on average, approximately 200 – 400 households.
Building Trends At Westside Gallery Lofts
Days on Strata
List vs Selling Price
Offer Competition
Turnover of Units
Property Value
Price Ranking
Sold Units
Rented Units
Best Value Rank
Appreciation Rank
Rental Yield
High Demand
Market Insights
Transaction Insights at Westside Gallery Lofts
| Studio | 1 Bed | 1 Bed + Den | 2 Bed | 2 Bed + Den | |
|---|---|---|---|---|---|
| Price Range | No Data | $490,000 - $565,000 | $577,000 - $595,000 | $575,000 - $805,000 | $805,000 |
| Avg. Cost Per Sqft | No Data | $919 | $808 | $895 | $893 |
| Price Range | $2,175 | $2,195 - $2,850 | $2,395 - $2,800 | $2,450 - $2,800 | No Data |
| Avg. Wait for Unit Availability | 442 Days | 70 Days | 44 Days | 25 Days | 408 Days |
| Avg. Wait for Unit Availability | 483 Days | 74 Days | 38 Days | 25 Days | 1667 Days |
| Ratio of Units in Building | 2% | 20% | 29% | 50% | 3% |
Market Inventory
Total number of units listed and sold in Little Portugal
