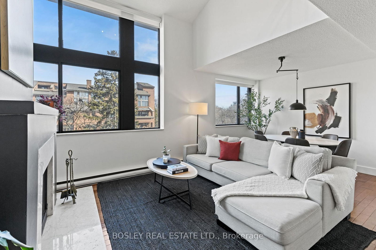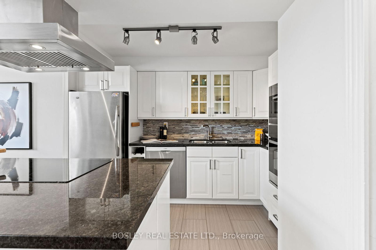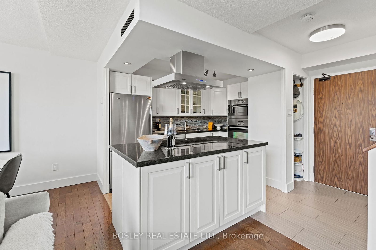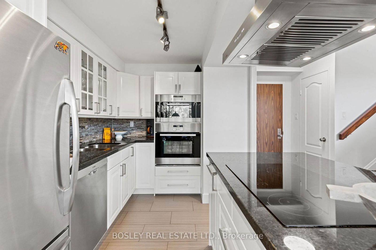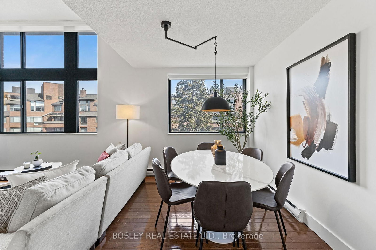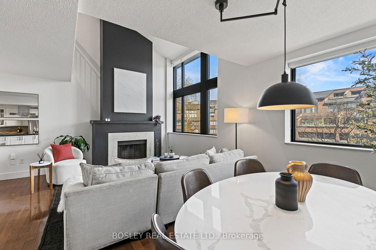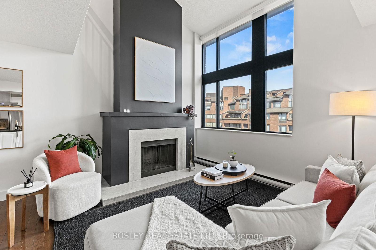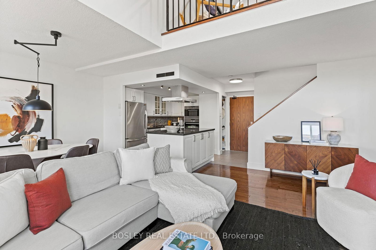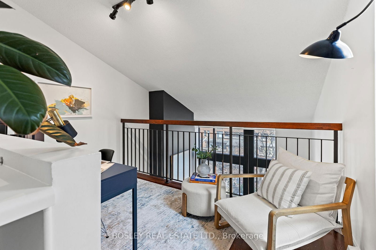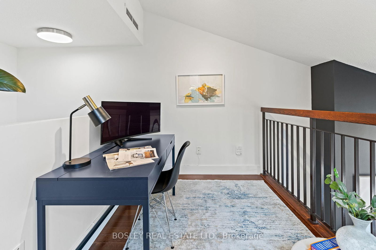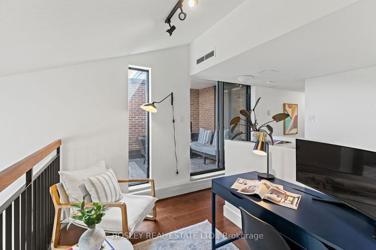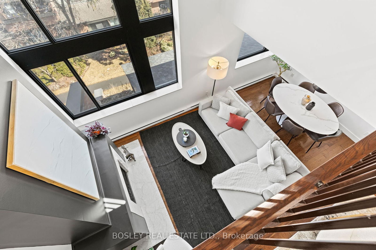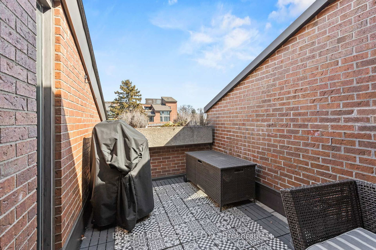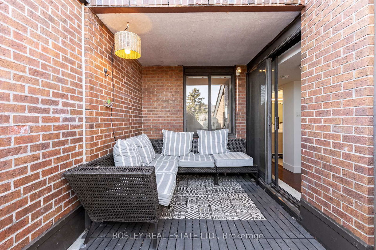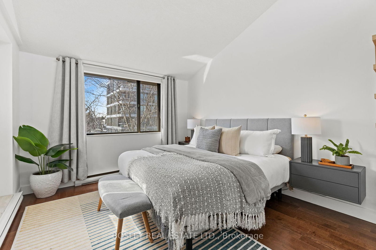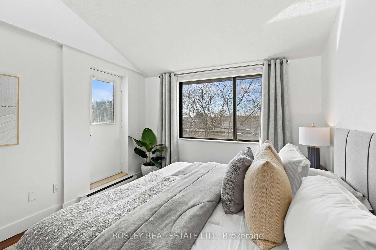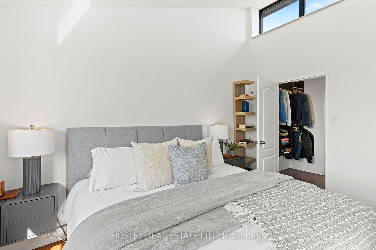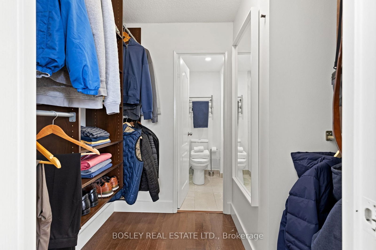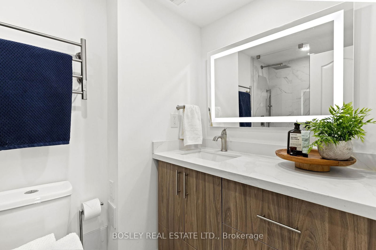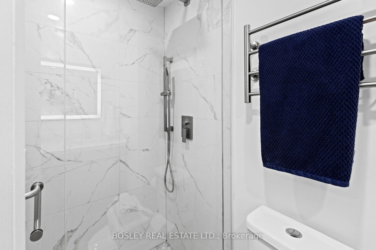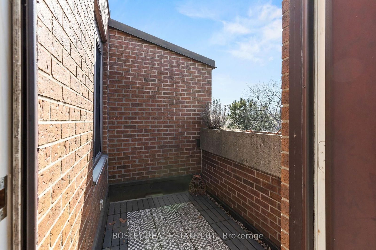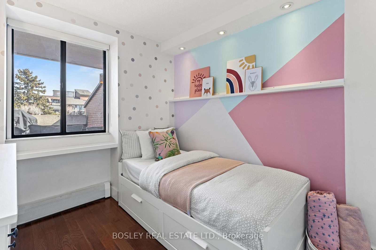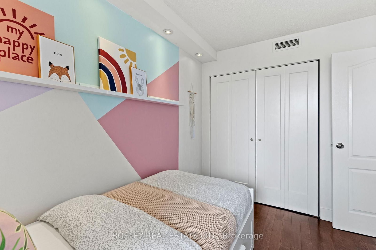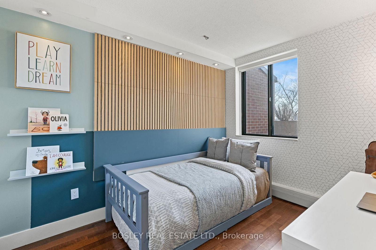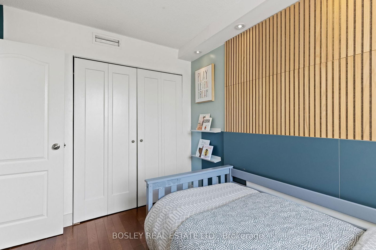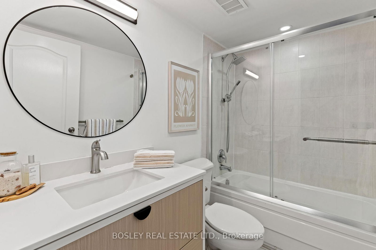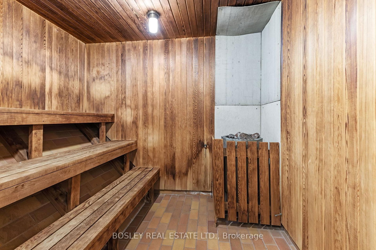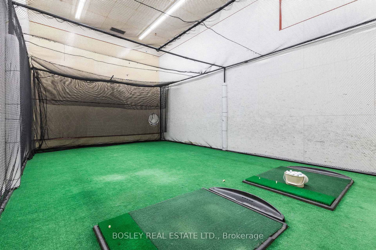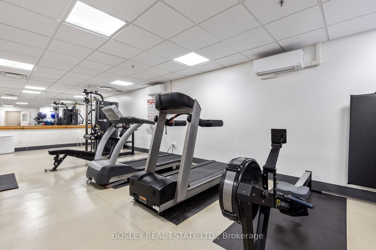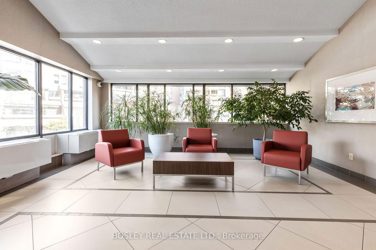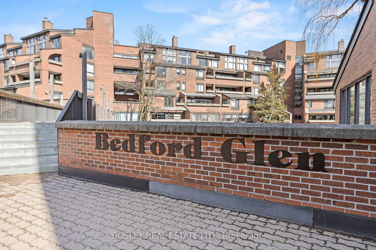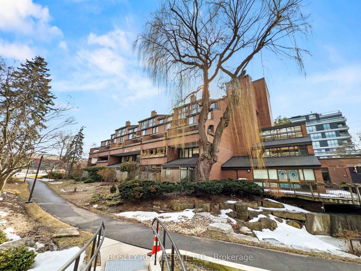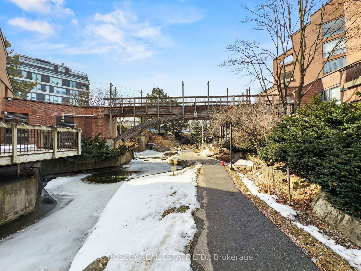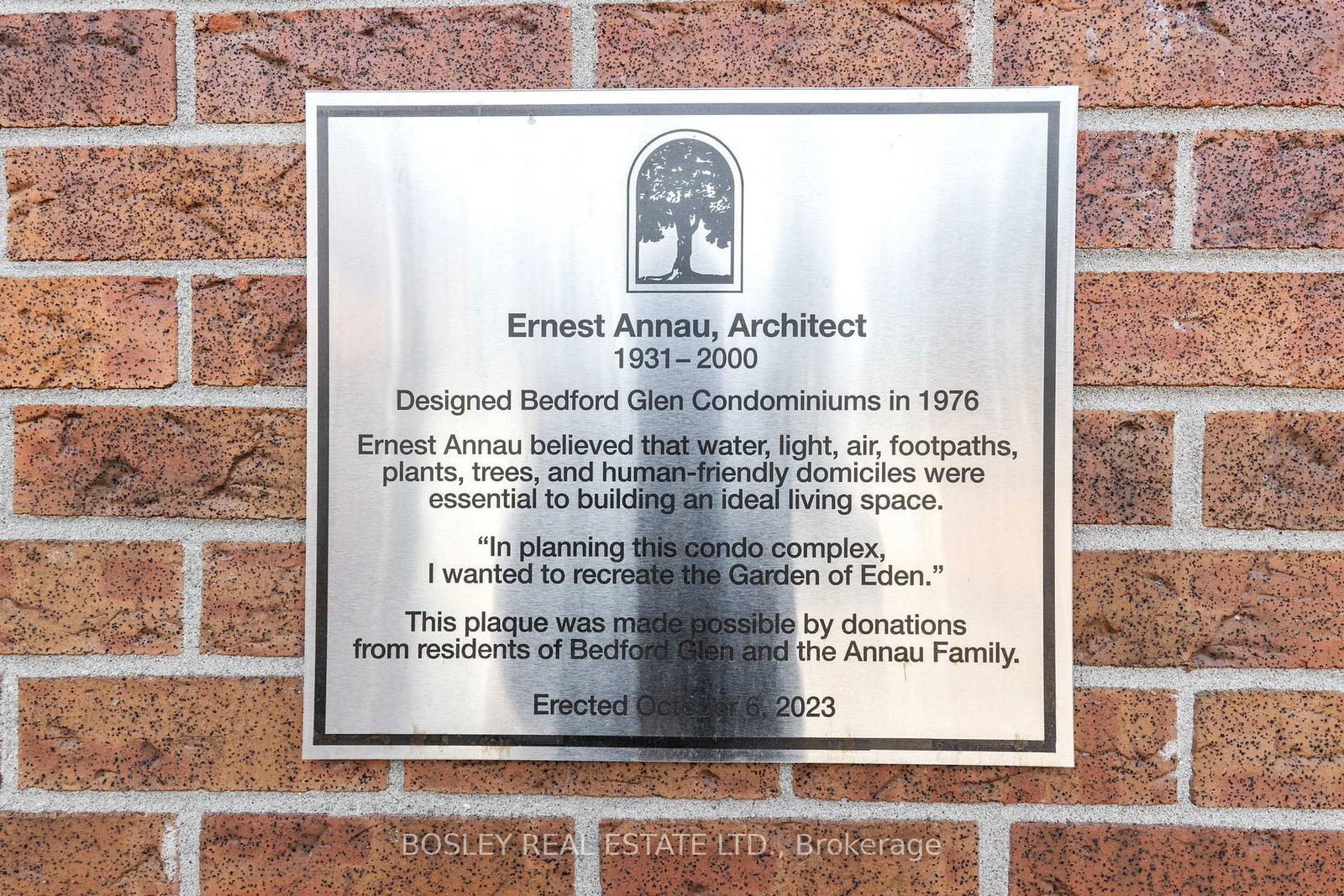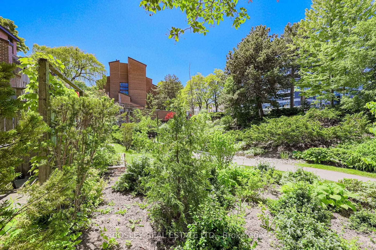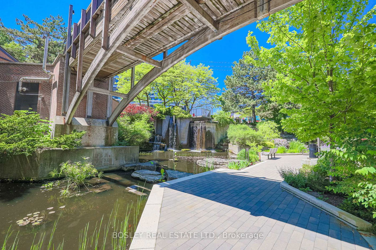A504 - 1555 Avenue Rd
Listing History
Unit Highlights
About this Listing
Feels Like a House, Without the Maintenance! Step into this stunning 3-bedroom + den, 3-bathroom condo that truly feels like a home! Bright and airy, this beautifully upgraded residence features soaring 18 ft ceilings in the living room area, expansive windows, and a rare wood-burning fireplace one of only 36 originally included in the entire complex adding warmth and character you wont find elsewhere. The main living area offers exceptional flow, ideal for entertaining or simply unwinding. The spacious kitchen is perfect for home chefs, while the separate den upstairs provides a quiet retreat for work or relaxation. Step out from the den onto your huge private terrace, complete with a BBQ hookup perfect for entertaining or enjoying a peaceful evening under the stars. Upstairs, the primary bedroom is a showstopper, boasting cathedral ceilings, east, west, and south-facing windows, a private balcony, a custom-built walk-in closet, and a spa-like 4-piece ensuite. Two additional large bedrooms provide ample space for family or guests. Enjoy two private terraces the main terrace features both a covered and open area, making it perfect for year-round enjoyment. This turnkey home is completely upgraded just move in and make it your own! A Community Like No Other Nestled in a prime location, this building is zoned for John Wanless School, one of the city's best. You're just steps from top-rated shops, cafés, and restaurants, with easy access to everything you need. The community here is truly special, offering fantastic amenities, including: Driving range, Squash court, Ping pong table, Crafts & games rooms, Weekly Scrabble sessions, Landscaping committee for garden enthusiasts, A community herb garden pick fresh herbs for your next meal! This is more than just a condo it's a lifestyle. Maintenance fees include Hydro, heat, air conditioning, water, parking, locker, cable TV. Don't wait book your private showing today!
ExtrasAll Existing: Fridge, dishwasher, built in oven, Cooktop and hood, Built in Microwave, Front load washer and dryer, window coverings and associated hardware, electrical light fixtures, bathroom mirrors, custom built ins, including bedside tables in the primary bedroom, shelving and tables in the other 2 bedrooms.
bosley real estate ltd.MLS® #C12026428
Features
Amenities
Maintenance Fees
Utility Type
- Air Conditioning
- Central Air
- Heat Source
- No Data
- Heating
- Baseboard
Room Dimensions
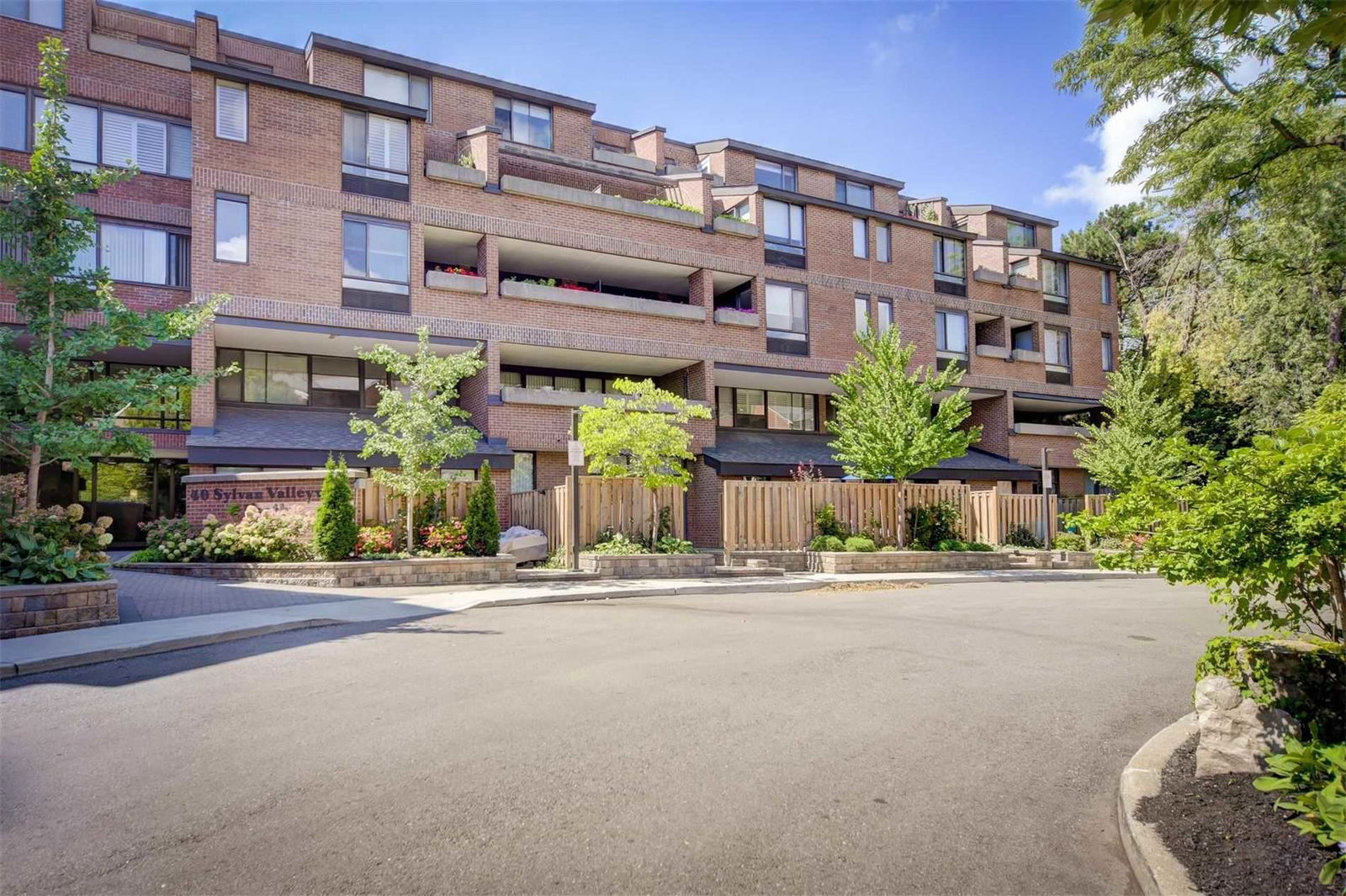
Building Spotlight
Similar Listings
Explore Lawrence Park North | Bedford Park
Commute Calculator

Demographics
Based on the dissemination area as defined by Statistics Canada. A dissemination area contains, on average, approximately 200 – 400 households.
Building Trends At Bedford Glen Condos
Days on Strata
List vs Selling Price
Offer Competition
Turnover of Units
Property Value
Price Ranking
Sold Units
Rented Units
Best Value Rank
Appreciation Rank
Rental Yield
High Demand
Market Insights
Transaction Insights at Bedford Glen Condos
| 1 Bed | 1 Bed + Den | 2 Bed | 2 Bed + Den | 3 Bed | 3 Bed + Den | |
|---|---|---|---|---|---|---|
| Price Range | $525,000 - $585,000 | No Data | $775,000 - $999,000 | $950,000 | No Data | No Data |
| Avg. Cost Per Sqft | $879 | No Data | $759 | $573 | No Data | No Data |
| Price Range | No Data | No Data | $3,450 | No Data | No Data | No Data |
| Avg. Wait for Unit Availability | 311 Days | 355 Days | 95 Days | 396 Days | 1543 Days | 194 Days |
| Avg. Wait for Unit Availability | 947 Days | 59 Days | 202 Days | 401 Days | No Data | 1504 Days |
| Ratio of Units in Building | 16% | 7% | 54% | 13% | 5% | 9% |
Market Inventory
Total number of units listed and sold in Lawrence Park North | Bedford Park
