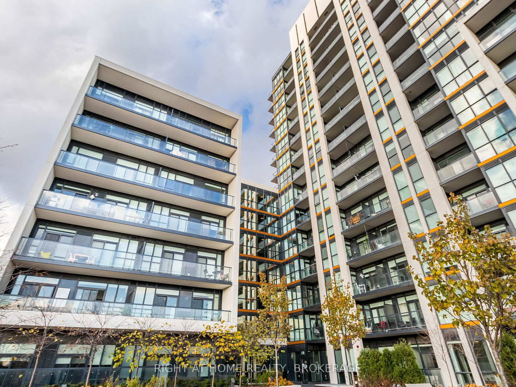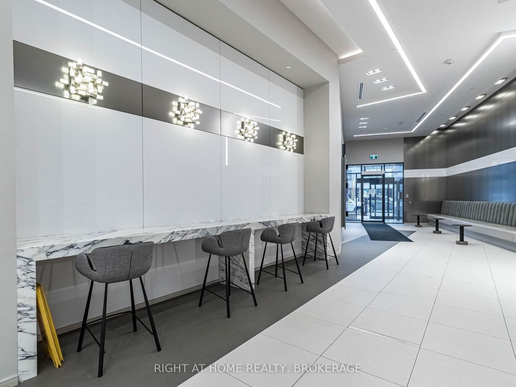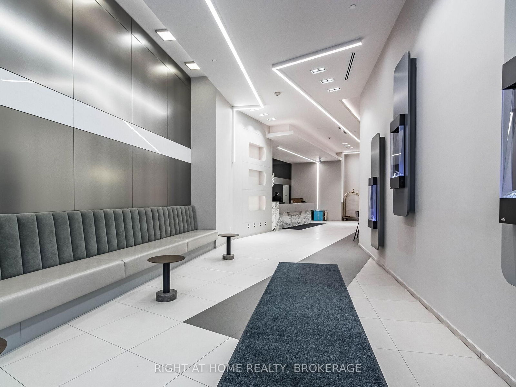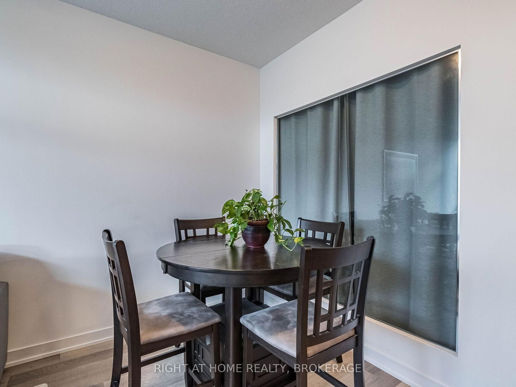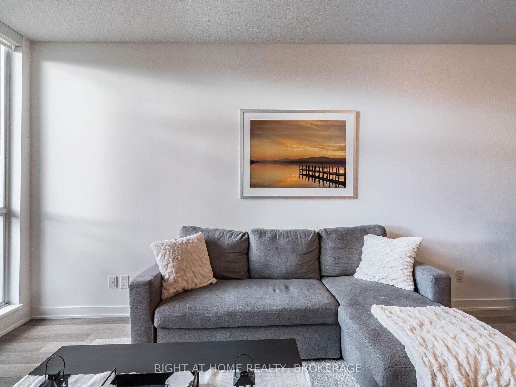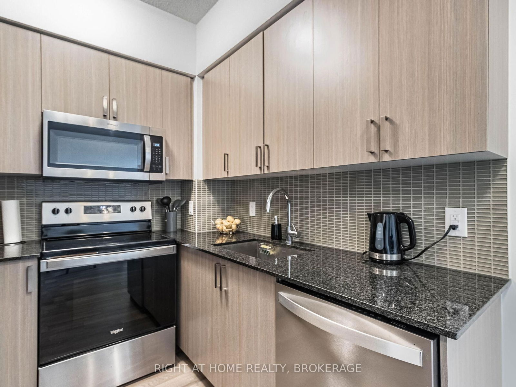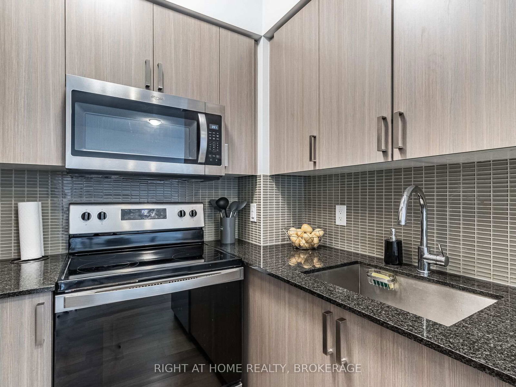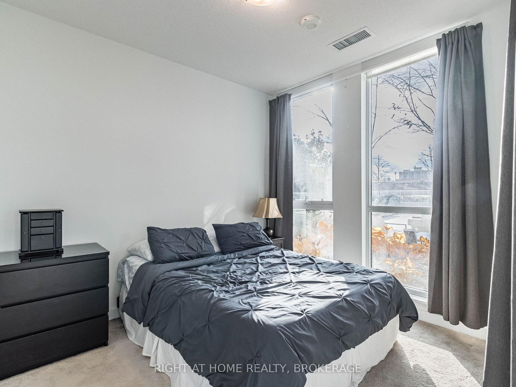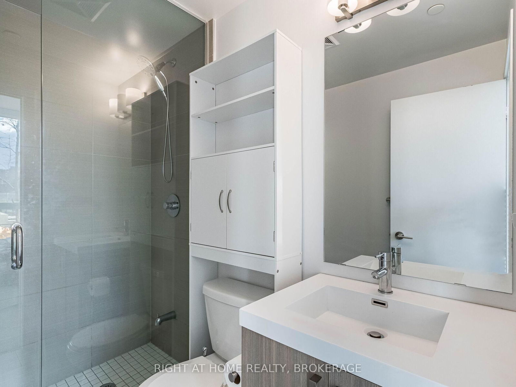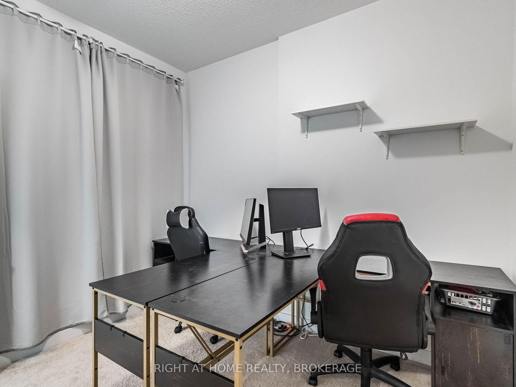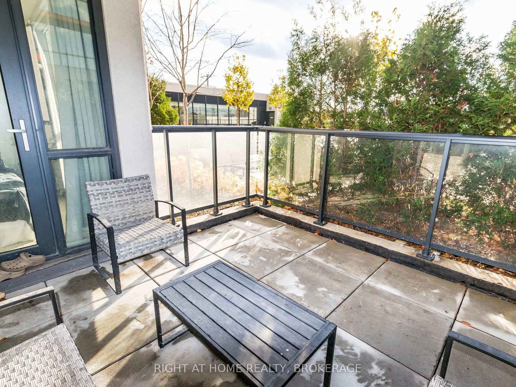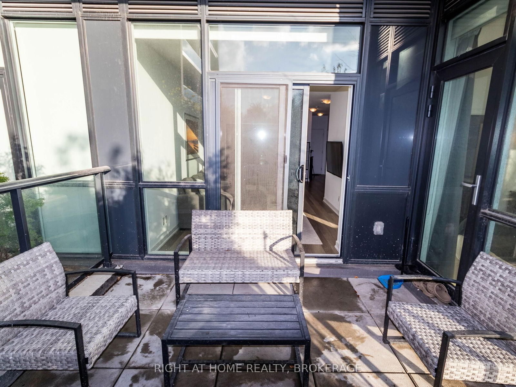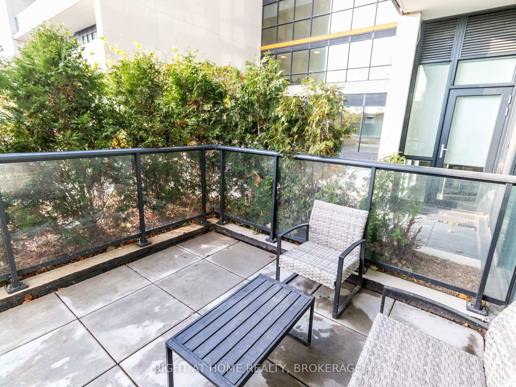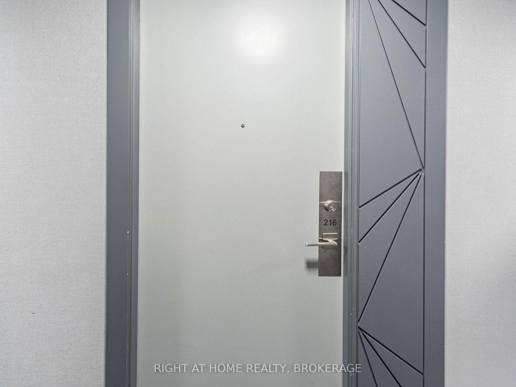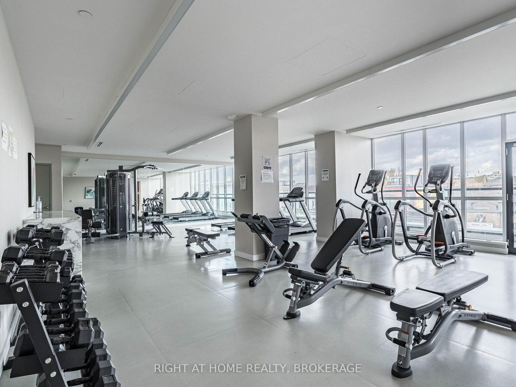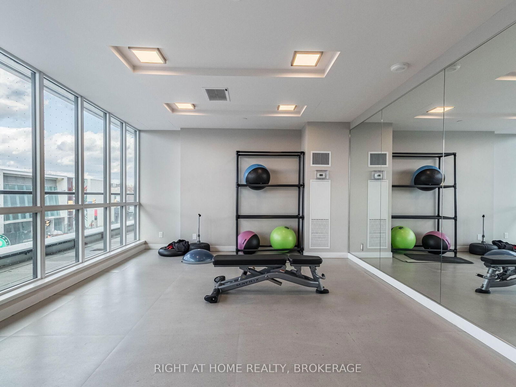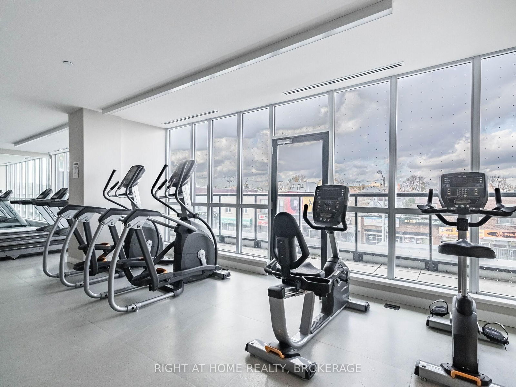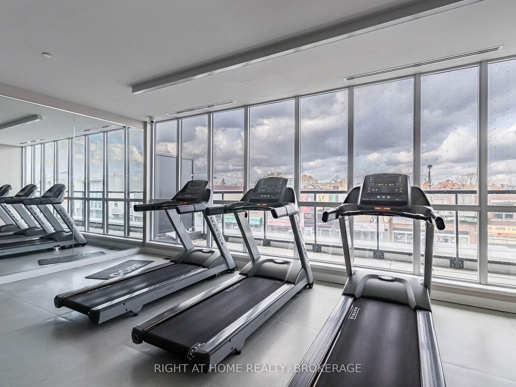216 - 1603 Eglinton Ave W
Listing History
Unit Highlights
About this Listing
PARKING AND LOCKER INCLUDED, NEW BUILDING. Welcome to this home in front of Oakwood Subway Station, extremely well maintained Unit, 2 bedrooms, 2 full washrooms with natural light throughout, access to a large & unique terrace where you can have your Patio set, only a few units have Terrace, 1 locker and 1 parking very close to exit door, Walk-out to the balcony from both living room & bedroom. Convenient located literally in front of Oakwood Subway opening this year and 8 minute walk to Eglinton West Subway, You Will Be Able To Get Anywhere In The City Conveniently, restaurants, coffee shops, schools and much more.. Included in your monthly condo maintenance fees are air conditioning, common element maintenance, heat, building insurance. This is the place to call home before its gone! This Unit Has Everything You Need In A Home And Is A Great Property For End Users And Investors Alike. You Won't Be Disappointed. Current Mortgage at an extraordinary rate of 1.69% can be assumed by Buyer upon qualification by the Bank (optional) Amenities include gym, exercise room, common rooftop deck, concierge, party room, bicycle parking, media room/cinema, meeting/function room, parking garage, security guard, enter phone system, and yoga studio and two guests suites.
ExtrasUpgraded Full Size S/S refrigerator, S/S stove, S/S microwave, stacked washer and dryer, 1 underground parking, 1 locker.
right at home realty, brokerageMLS® #C12055310
Features
Maintenance Fees
Utility Type
- Air Conditioning
- Central Air
- Heat Source
- No Data
- Heating
- Forced Air
Amenities
Room Dimensions
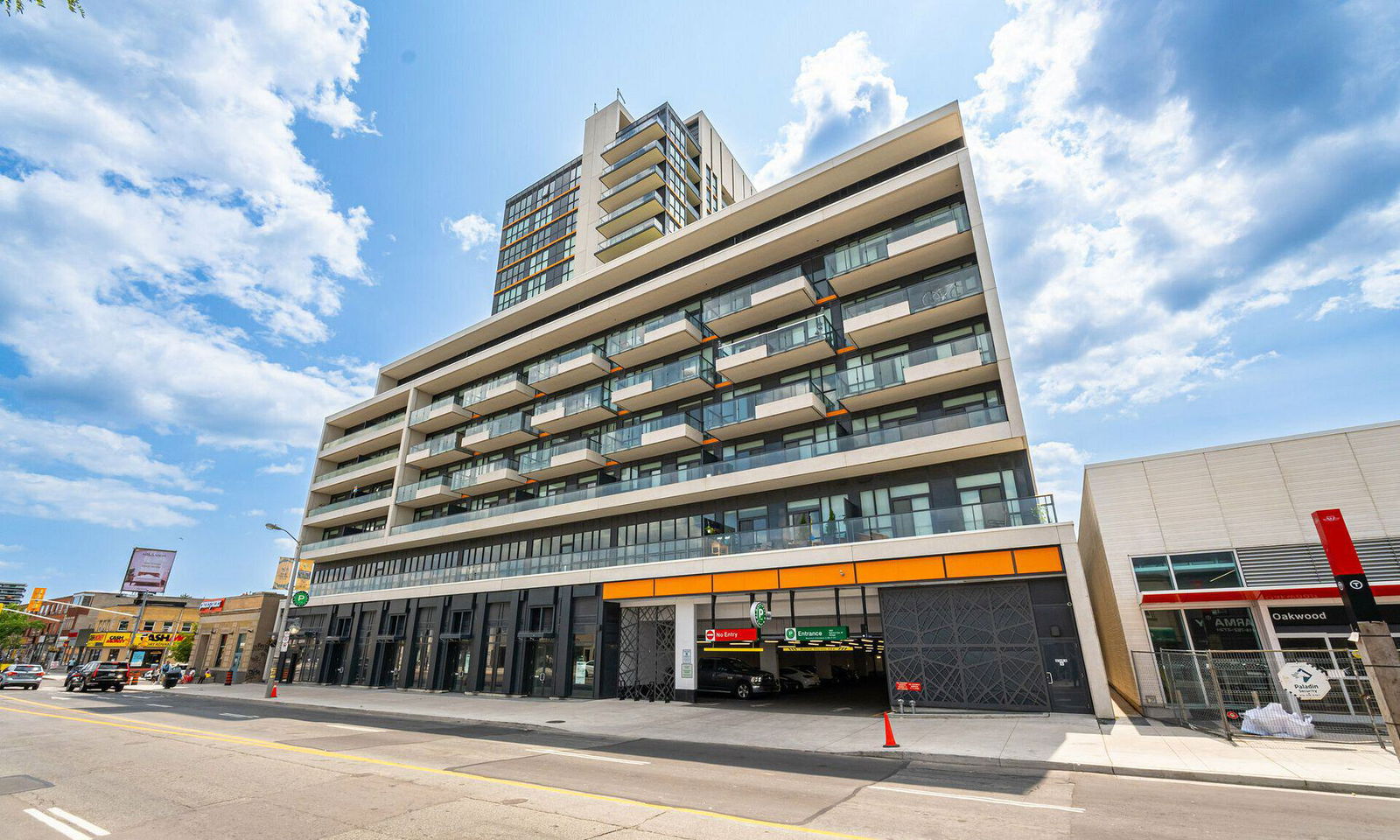
Building Spotlight
Similar Listings
Explore Oakwood | Vaughan
Commute Calculator

Demographics
Based on the dissemination area as defined by Statistics Canada. A dissemination area contains, on average, approximately 200 – 400 households.
Building Trends At Empire Midtown
Days on Strata
List vs Selling Price
Offer Competition
Turnover of Units
Property Value
Price Ranking
Sold Units
Rented Units
Best Value Rank
Appreciation Rank
Rental Yield
High Demand
Market Insights
Transaction Insights at Empire Midtown
| Studio | 1 Bed | 1 Bed + Den | 2 Bed | 2 Bed + Den | 3 Bed + Den | |
|---|---|---|---|---|---|---|
| Price Range | No Data | $475,000 - $505,000 | $495,000 - $535,000 | No Data | $750,000 - $890,000 | No Data |
| Avg. Cost Per Sqft | No Data | $856 | $712 | No Data | $858 | No Data |
| Price Range | No Data | $2,000 - $2,500 | $2,100 - $2,500 | $2,700 - $3,100 | $2,900 - $3,300 | No Data |
| Avg. Wait for Unit Availability | No Data | 208 Days | 109 Days | 109 Days | 134 Days | No Data |
| Avg. Wait for Unit Availability | 441 Days | 46 Days | 29 Days | 53 Days | 48 Days | No Data |
| Ratio of Units in Building | 1% | 20% | 40% | 17% | 24% | 1% |
Market Inventory
Total number of units listed and sold in Oakwood | Vaughan
