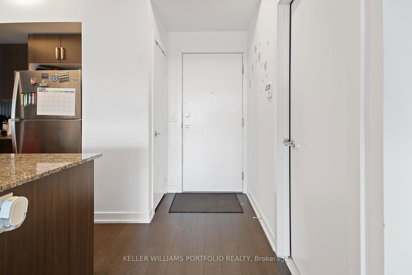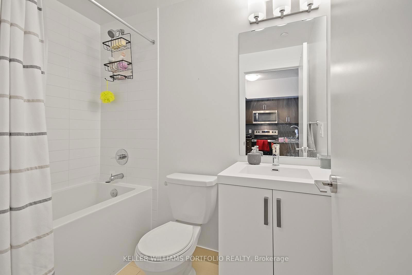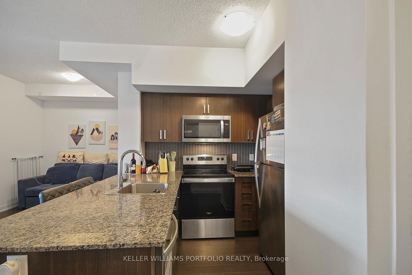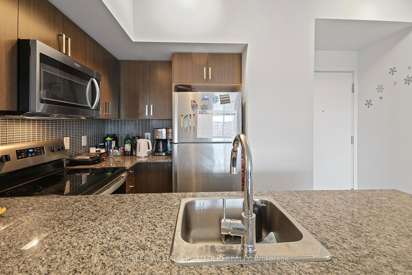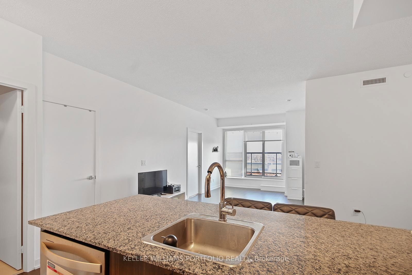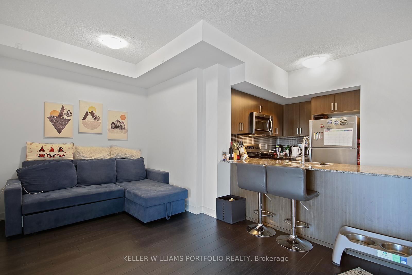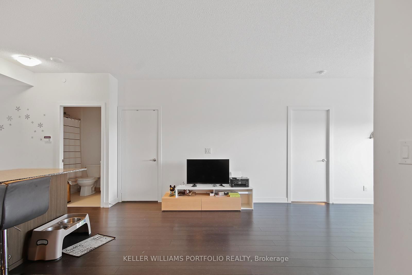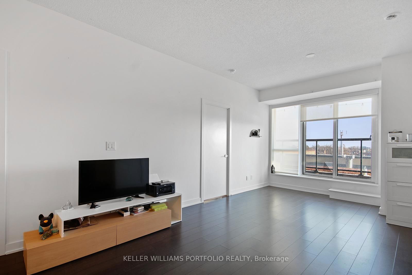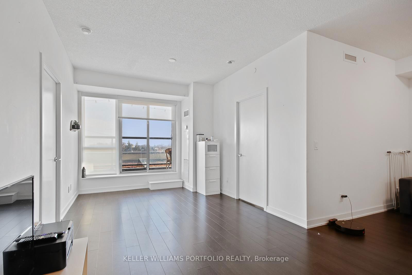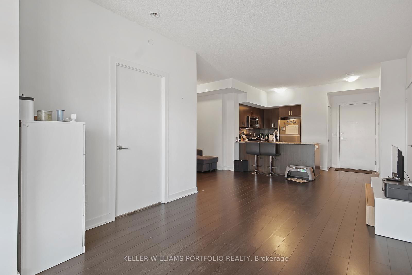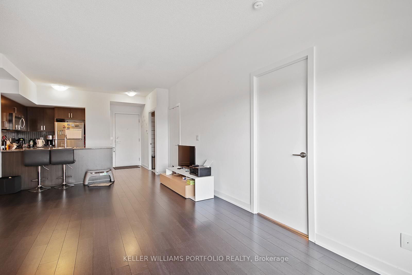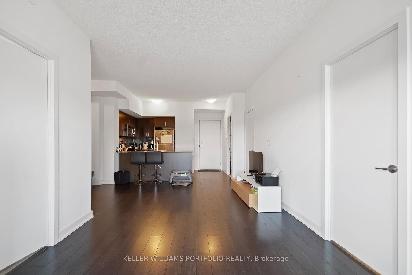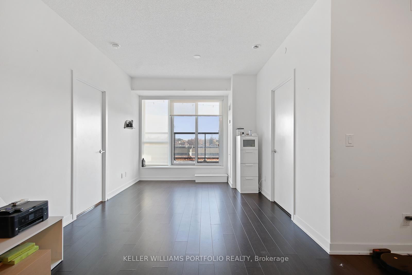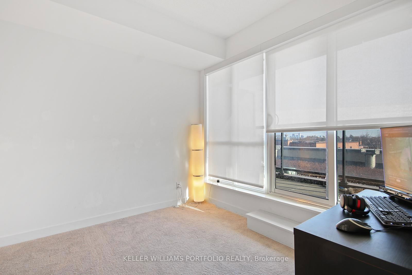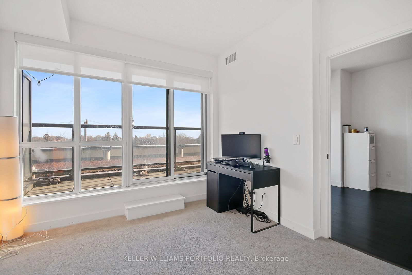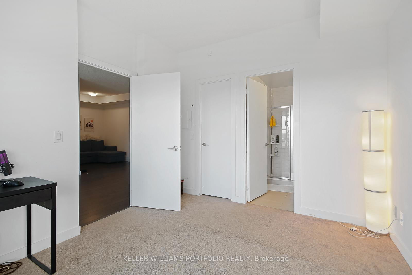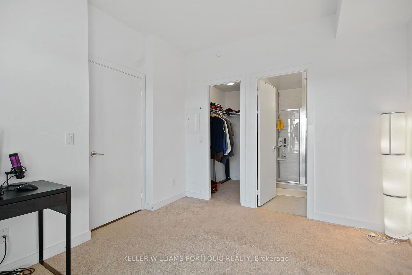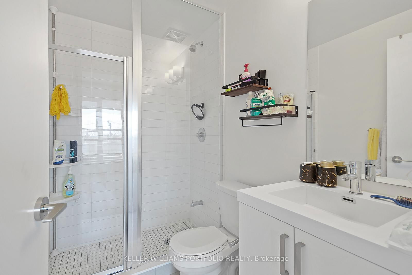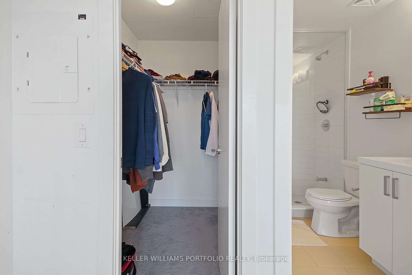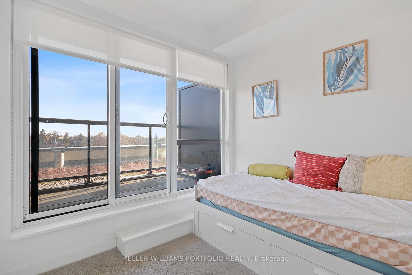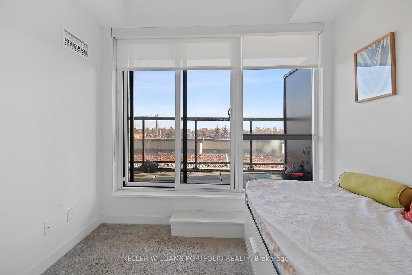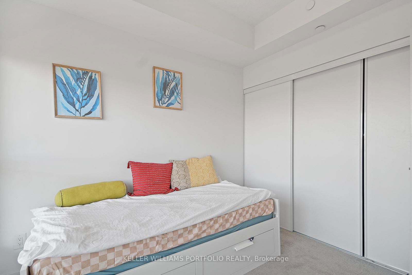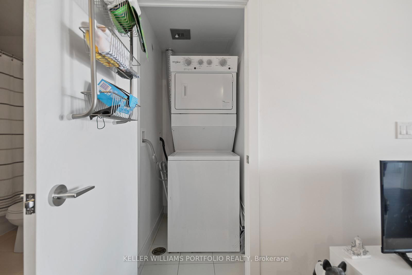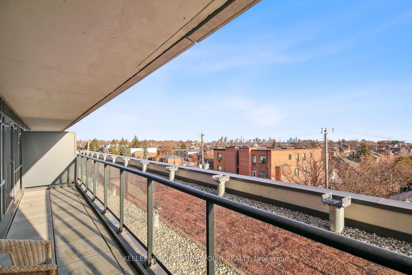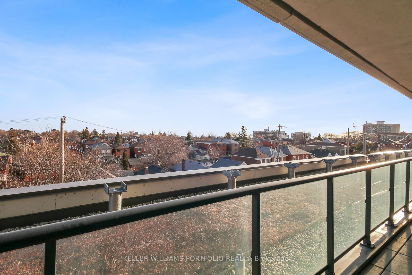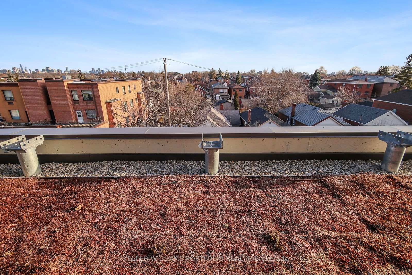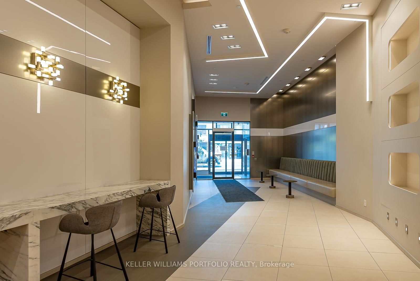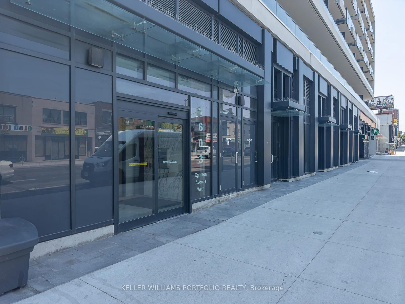304 - 1603 Eglinton Ave W
Listing History
Unit Highlights
About this Listing
South facing Midtown Condos by Empire Communities - A boutique style condo by the future Oakwood LRT station and just steps to the existing Eglinton West subway station. 2 bedroom +Den and 2 bathroom suite with lots of natural light. 9'ft smooth ceilings thru-out w/pot lights. Walk-in closet. Building Amenities include: Concierge, Party Room w/Fireplace & TV, Exercise & Yoga rooms, Guest Suites, Rooftop Deck w/BBQs, Pet Wash & Bicycle Repair Room.
keller williams portfolio realtyMLS® #C11956017
Features
Utilities Included
Utility Type
- Air Conditioning
- Central Air
- Heat Source
- Gas
- Heating
- Heat Pump
Amenities
Room Dimensions
Room dimensions are not available for this listing.
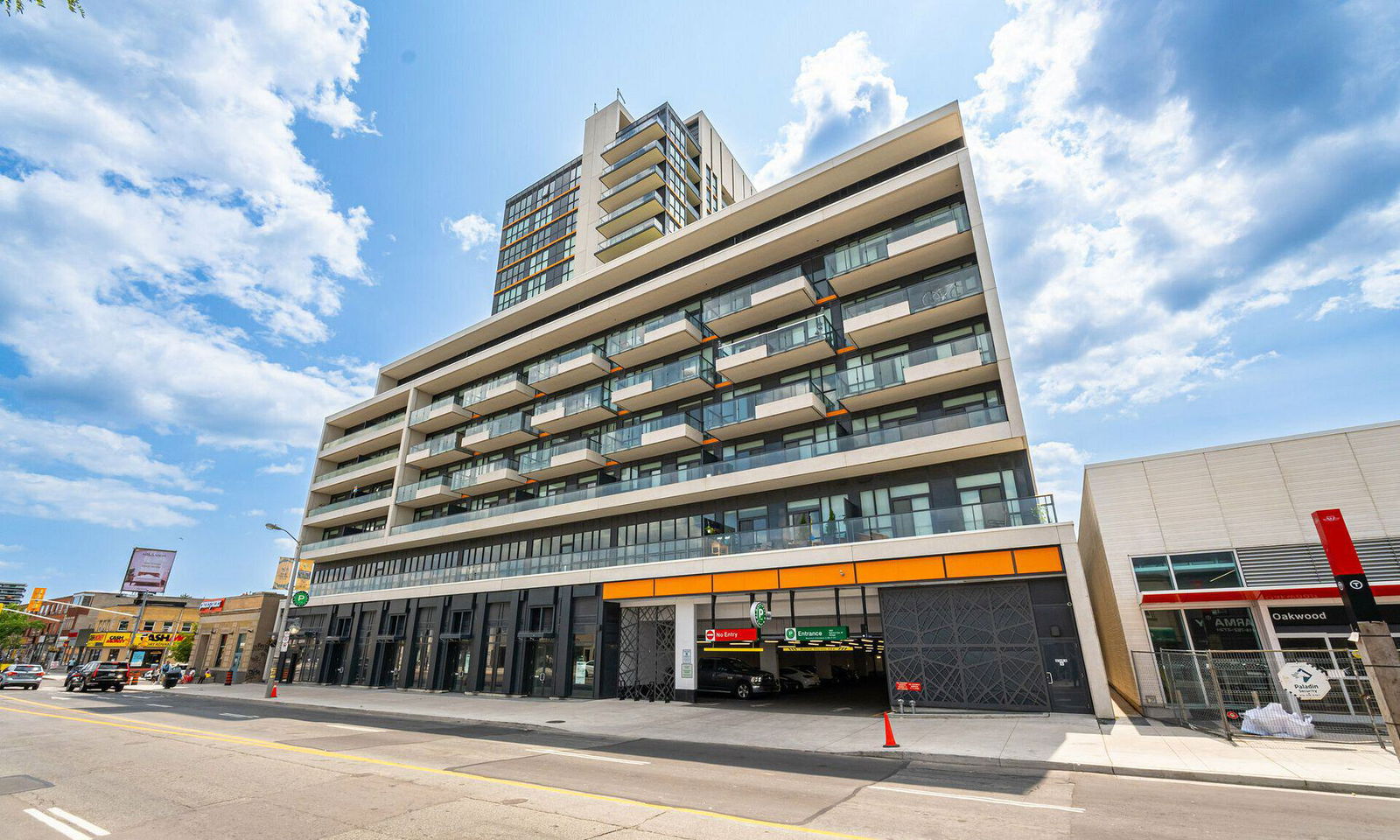
Building Spotlight
Similar Listings
Explore Oakwood | Vaughan
Commute Calculator

Demographics
Based on the dissemination area as defined by Statistics Canada. A dissemination area contains, on average, approximately 200 – 400 households.
Building Trends At Empire Midtown
Days on Strata
List vs Selling Price
Offer Competition
Turnover of Units
Property Value
Price Ranking
Sold Units
Rented Units
Best Value Rank
Appreciation Rank
Rental Yield
High Demand
Market Insights
Transaction Insights at Empire Midtown
| Studio | 1 Bed | 1 Bed + Den | 2 Bed | 2 Bed + Den | 3 Bed + Den | |
|---|---|---|---|---|---|---|
| Price Range | No Data | $475,000 - $505,000 | $495,000 - $535,000 | No Data | $750,000 - $890,000 | No Data |
| Avg. Cost Per Sqft | No Data | $856 | $712 | No Data | $858 | No Data |
| Price Range | No Data | $2,000 - $2,500 | $2,100 - $2,500 | $2,700 - $3,100 | $2,900 - $3,300 | No Data |
| Avg. Wait for Unit Availability | No Data | 208 Days | 109 Days | 109 Days | 134 Days | No Data |
| Avg. Wait for Unit Availability | 441 Days | 46 Days | 29 Days | 53 Days | 48 Days | No Data |
| Ratio of Units in Building | 1% | 20% | 40% | 17% | 24% | 1% |
Market Inventory
Total number of units listed and leased in Oakwood | Vaughan


