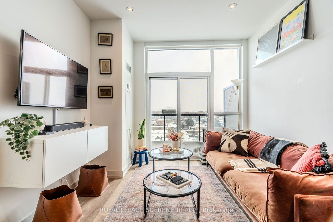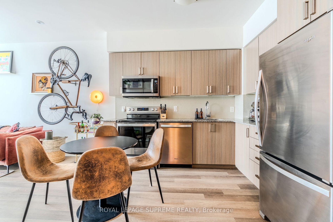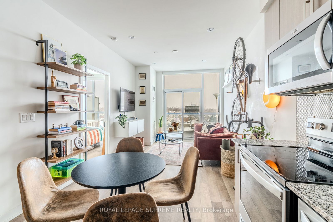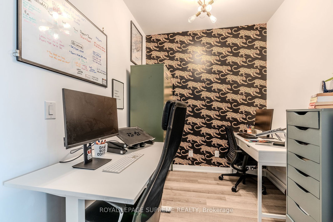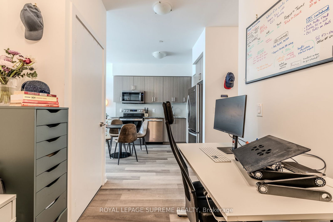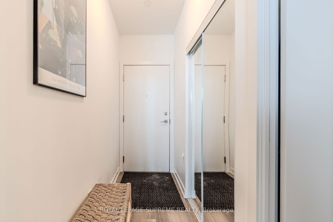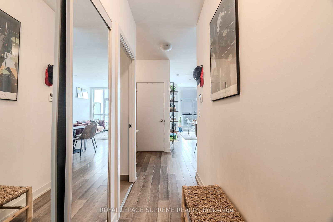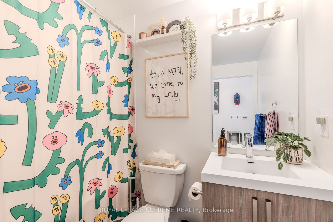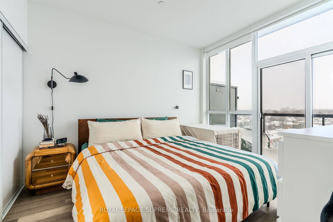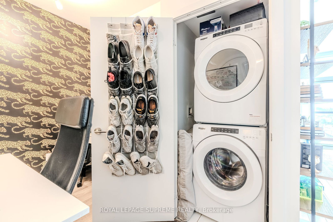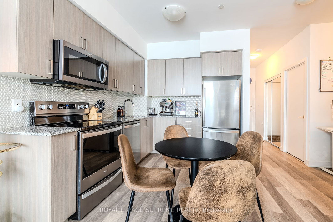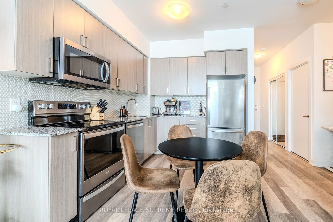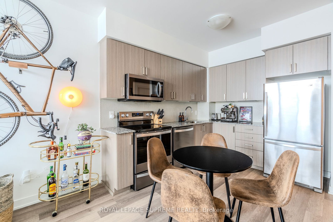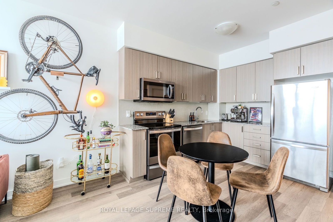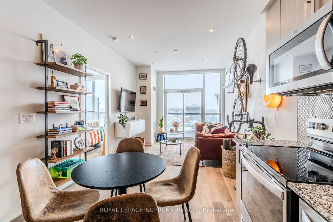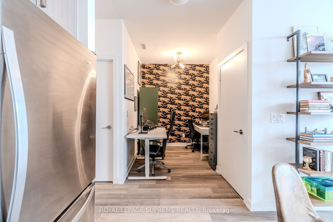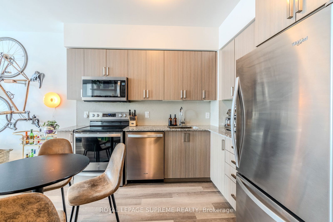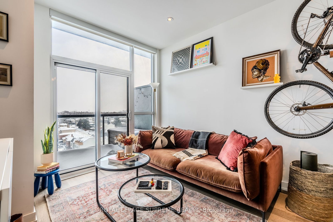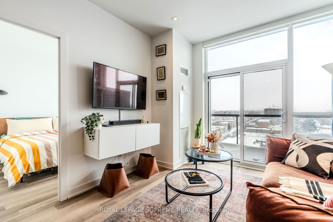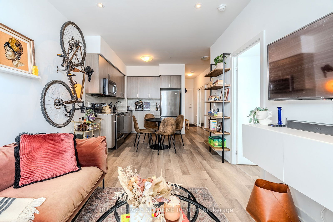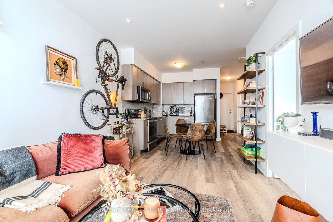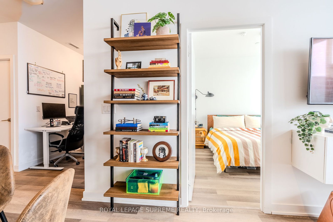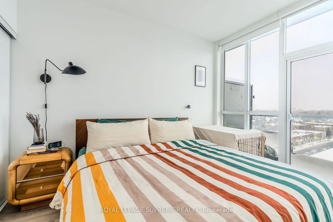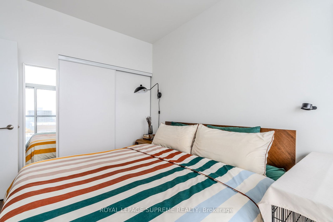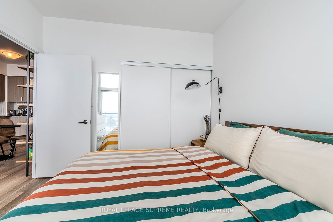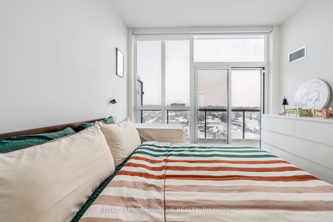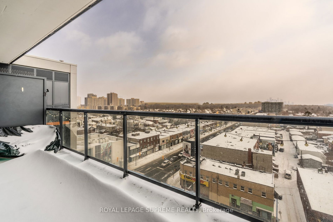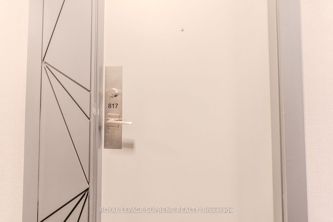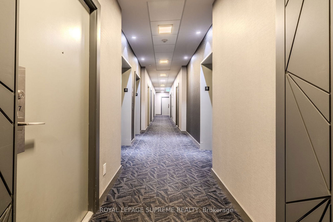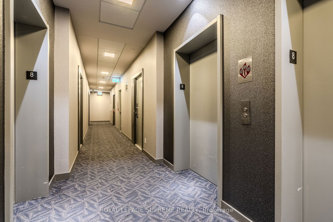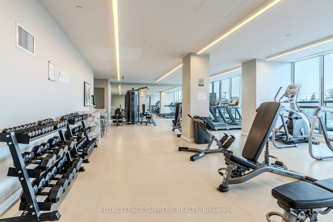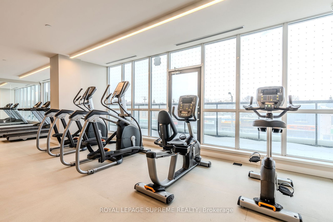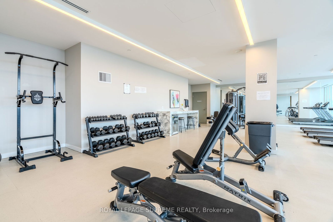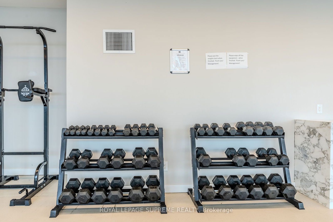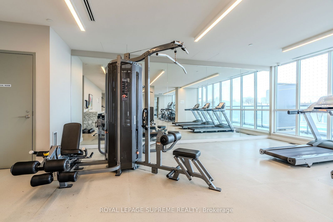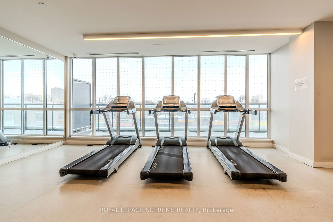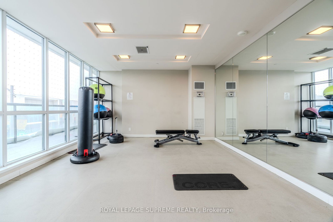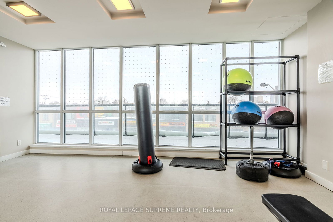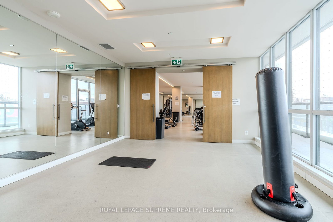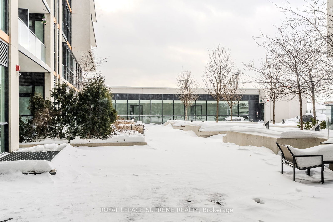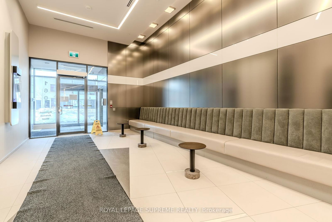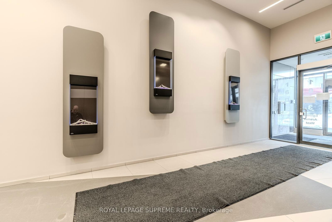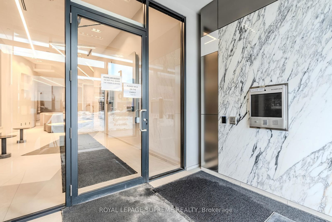817 - 1603 Eglinton Ave W
Listing History
Unit Highlights
About this Listing
Bright and spacious east facing unit with a CN Tower View! 1 Bedroom + Den unit at the Midtown Condos by Empire Communities! 97 Walk score! 627 Sq Ft with an open concept floor plan, EXTRA LARGE den, upgraded finishes, & expansive balcony. 9 Ft High smooth ceilings, extended height cabinets for extra storage, roller shades, upgraded tile backsplash, Whirlpool Washer/Dryer, Stainless Steel Appliances, & Laminate Flooring throughout. Boutique style building with state of the art Amenities including Gym, Yoga Room, Terrace, BBQs, Guest Suites, Pet Wash, Bike Storage, Media Room, & Concierge. Walking distance to the Eglinton West Subway & Future Oakwood LRT station. Easy access to Allen Rd, 401, Yorkdale, Restaurants, Coffee, Costco, TTC, Beltline Trail & Cedarvale Park close by.
ExtrasAmenities Include: 24-Hour Concierge, Exercise Room, Guest Suites, Entertainment Lounge, Yoga & Pilates Studio, Bicycle Storage Room, Party Room Complete With Kitchen & Private Dining Room, Pet Wash Room, Outdoor Terrace with BBQs, S/S refrigerator, S/S stove, S/S microwave hood fan, washer and dryer, all ELFs & Window Coverings
royal lepage supreme realtyMLS® #C11978340
Features
Utilities Included
Utility Type
- Air Conditioning
- Central Air
- Heat Source
- Gas
- Heating
- Forced Air
Amenities
Room Dimensions
Room dimensions are not available for this listing.
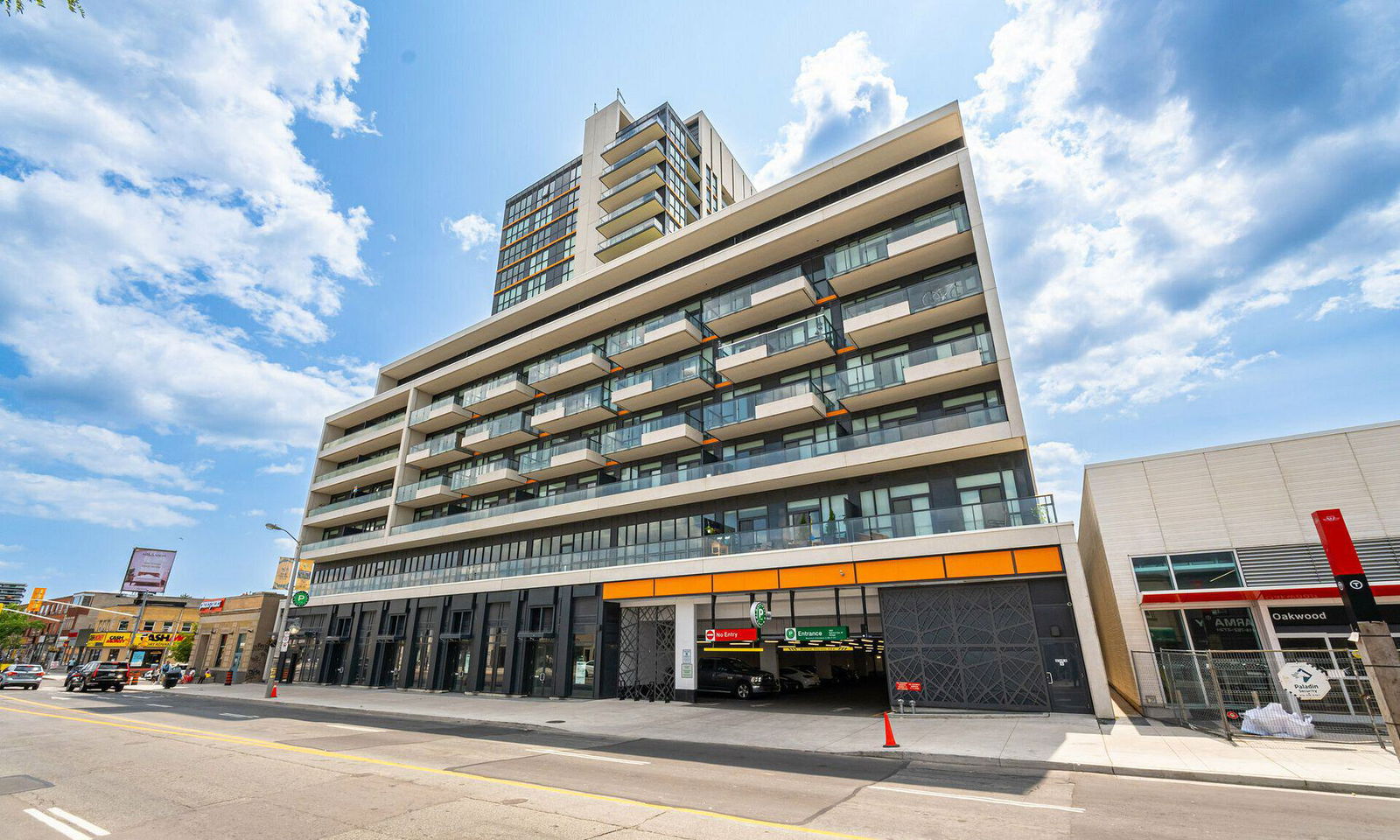
Building Spotlight
Similar Listings
Explore Oakwood | Vaughan
Commute Calculator

Demographics
Based on the dissemination area as defined by Statistics Canada. A dissemination area contains, on average, approximately 200 – 400 households.
Building Trends At Empire Midtown
Days on Strata
List vs Selling Price
Offer Competition
Turnover of Units
Property Value
Price Ranking
Sold Units
Rented Units
Best Value Rank
Appreciation Rank
Rental Yield
High Demand
Market Insights
Transaction Insights at Empire Midtown
| Studio | 1 Bed | 1 Bed + Den | 2 Bed | 2 Bed + Den | 3 Bed + Den | |
|---|---|---|---|---|---|---|
| Price Range | No Data | $475,000 - $505,000 | $495,000 - $535,000 | No Data | $750,000 - $890,000 | No Data |
| Avg. Cost Per Sqft | No Data | $856 | $712 | No Data | $858 | No Data |
| Price Range | No Data | $2,000 - $2,500 | $2,100 - $2,500 | $2,700 - $3,100 | $2,900 - $3,300 | No Data |
| Avg. Wait for Unit Availability | No Data | 208 Days | 109 Days | 109 Days | 134 Days | No Data |
| Avg. Wait for Unit Availability | 441 Days | 46 Days | 29 Days | 53 Days | 48 Days | No Data |
| Ratio of Units in Building | 1% | 20% | 40% | 17% | 24% | 1% |
Market Inventory
Total number of units listed and leased in Oakwood | Vaughan
