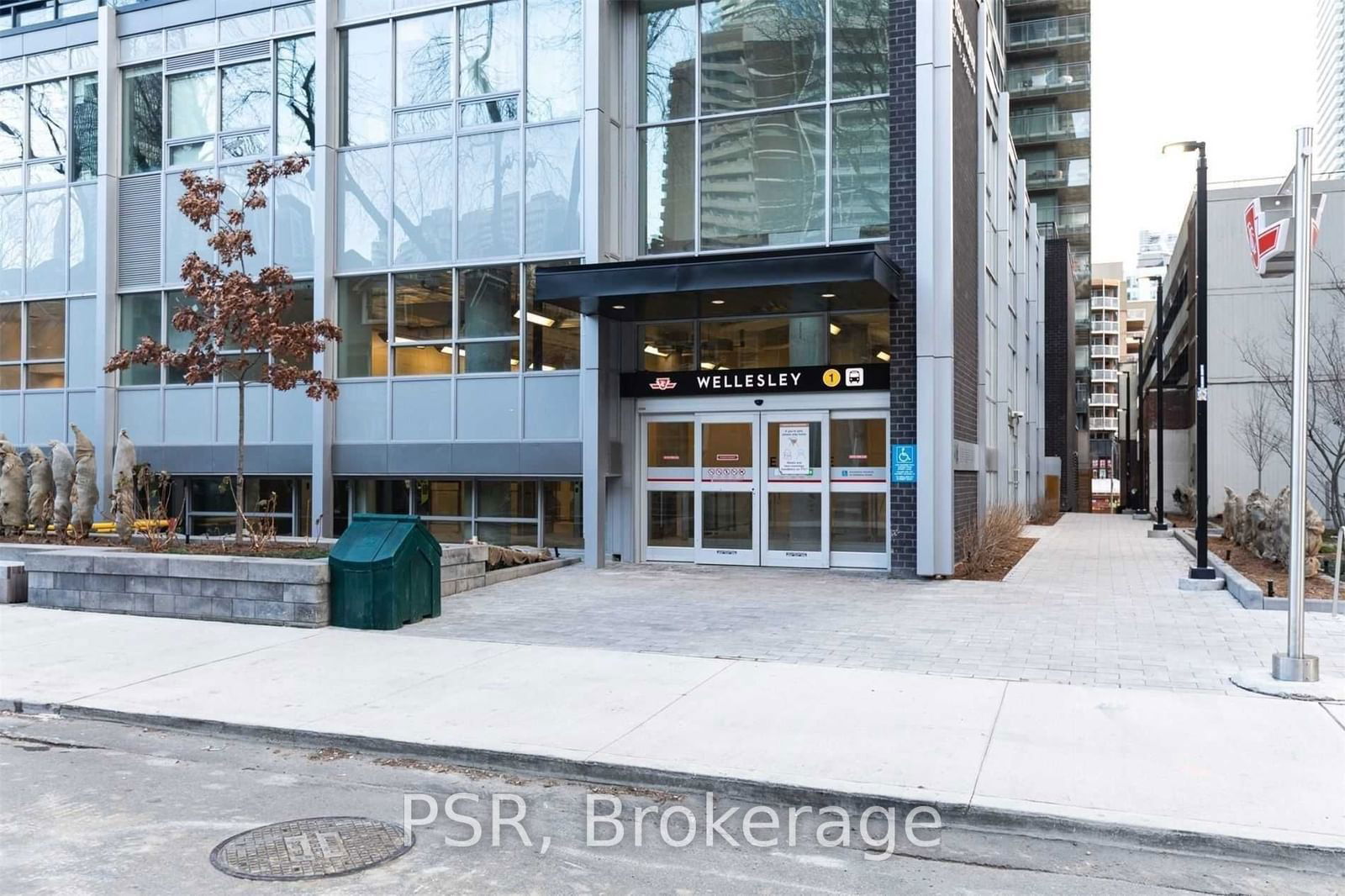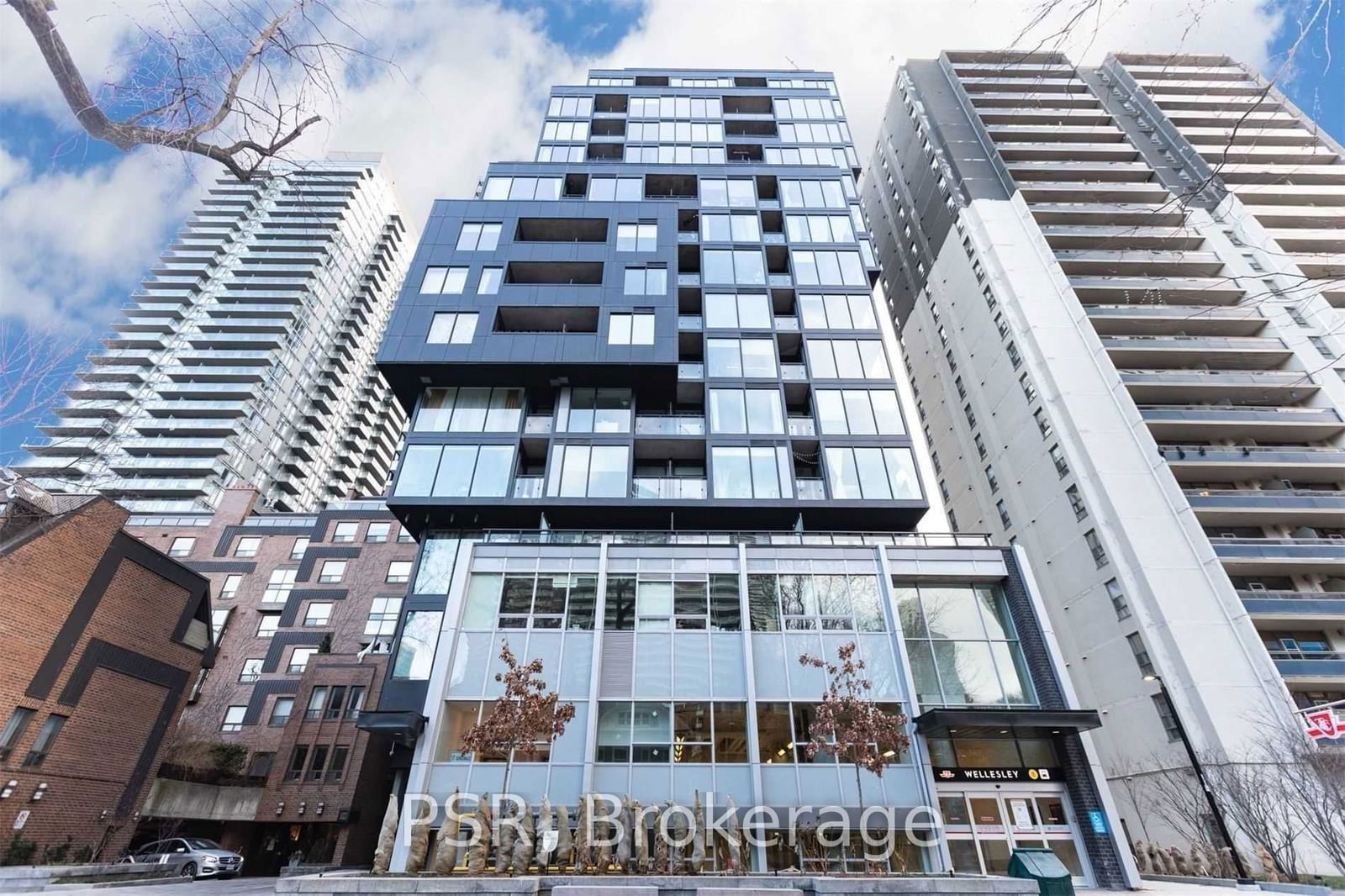307 - 17 Dundonald St
Listing History
Unit Highlights
Utilities Included
Utility Type
- Air Conditioning
- Central Air
- Heat Source
- Other
- Heating
- Forced Air
Room Dimensions
About this Listing
Welcome To Totem Condos! Spacious 1 Bedroom + Den, 2 Full Bathroom Suite - Spanning Nearly 700 SF Of Functional, Open-Concept Living Space. Did We Mention The Massive, 214 Sf Terrace? Den Offers The Perfect Home Office Space, While Primarily Retreat Boasts A Large Closet & 3 Pc. Spa-Like Ensuite. Designer Kitchen Offers Stone Countertops & B/I Appliances. Conveniently Located At Yonge & Wellesley - *Building Has DIRECT Access To Wellesley Subway Station!
Extras1 Parking & 1 Locker Included. 214 SF Private Terrace. B/I & Stainless Steel Kitchen Appliances, Full Sized Stacked Washer & Dryer. Building Amenities: Gym, Meeting/Party Room, Rooftop Garden + Much More
psrMLS® #C9770123
Amenities
Explore Neighbourhood
Similar Listings
Demographics
Based on the dissemination area as defined by Statistics Canada. A dissemination area contains, on average, approximately 200 – 400 households.
Price Trends
Maintenance Fees
Building Trends At Totem Condos
Days on Strata
List vs Selling Price
Offer Competition
Turnover of Units
Property Value
Price Ranking
Sold Units
Rented Units
Best Value Rank
Appreciation Rank
Rental Yield
High Demand
Transaction Insights at 17 Dundonald Street
| Studio | 1 Bed | 1 Bed + Den | 2 Bed | 2 Bed + Den | |
|---|---|---|---|---|---|
| Price Range | No Data | $495,000 - $620,000 | $675,000 | $800,000 | No Data |
| Avg. Cost Per Sqft | No Data | $952 | $971 | $1,242 | No Data |
| Price Range | $1,950 - $2,250 | $2,150 - $2,575 | $2,300 - $2,800 | $2,800 - $3,550 | $3,100 - $3,600 |
| Avg. Wait for Unit Availability | 385 Days | 84 Days | 219 Days | 328 Days | No Data |
| Avg. Wait for Unit Availability | 66 Days | 15 Days | 39 Days | 49 Days | 244 Days |
| Ratio of Units in Building | 9% | 53% | 21% | 16% | 3% |
Transactions vs Inventory
Total number of units listed and leased in Church - Toronto




















