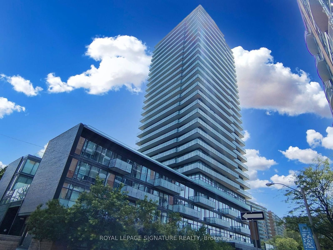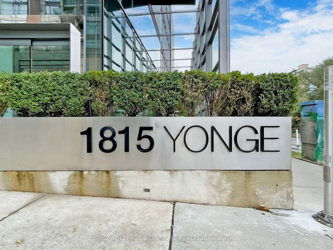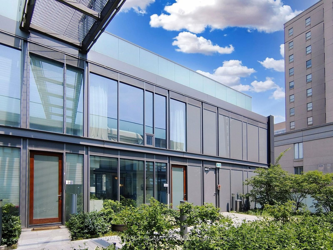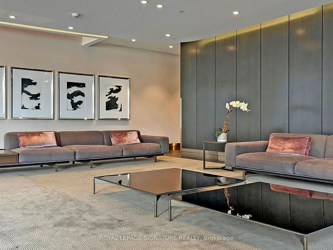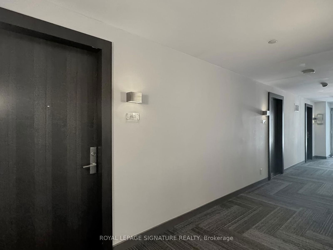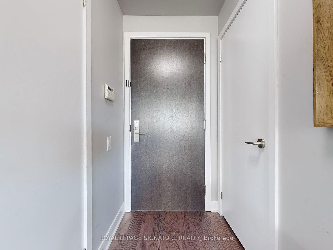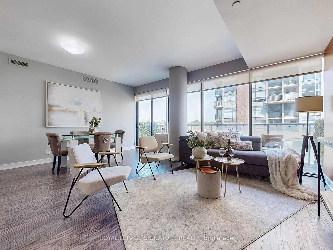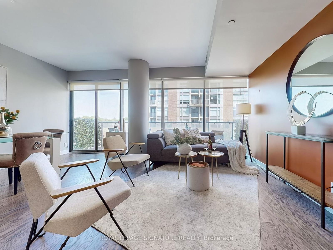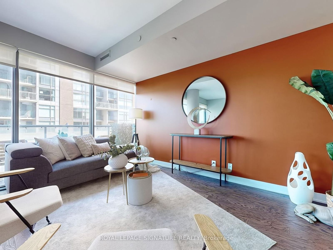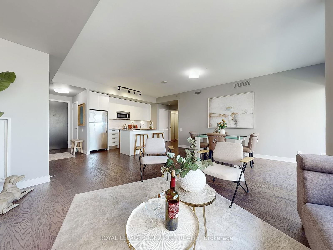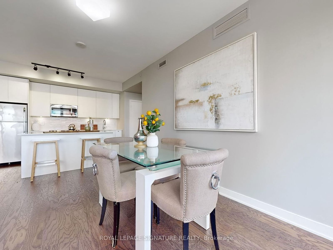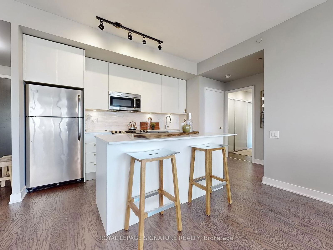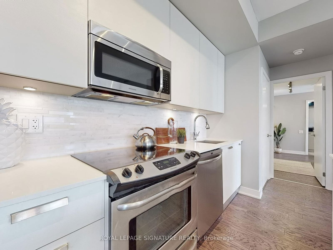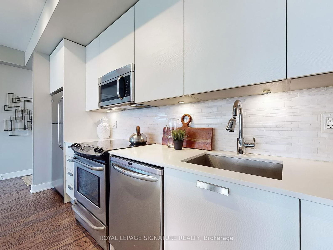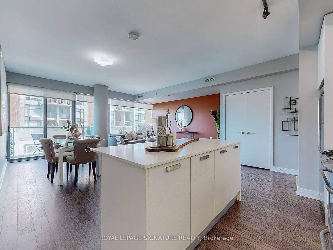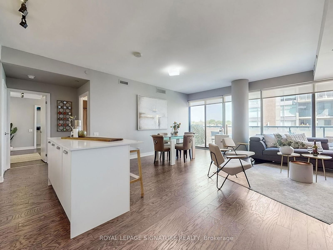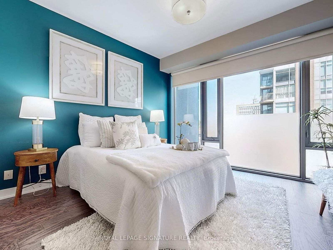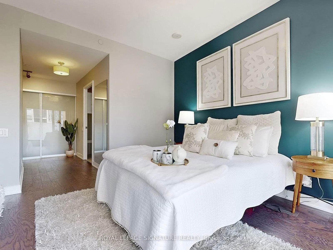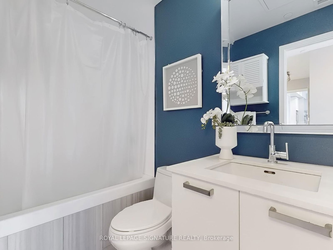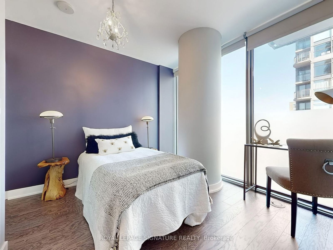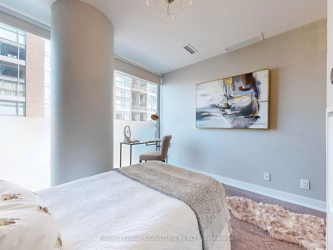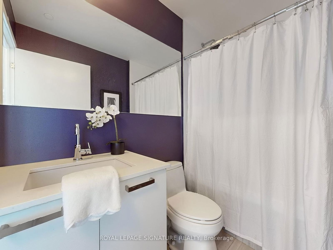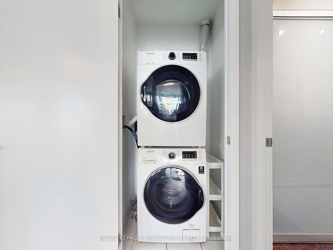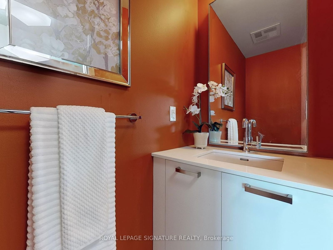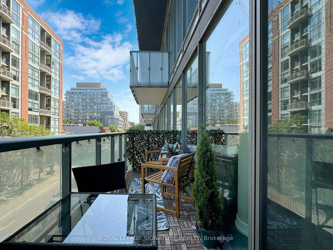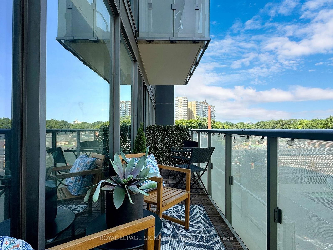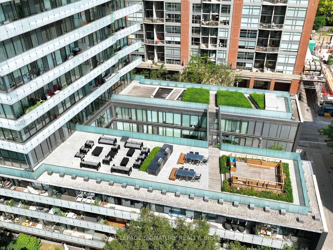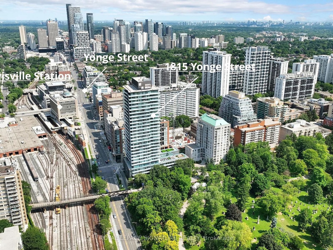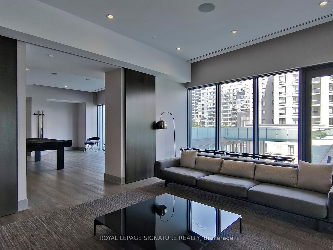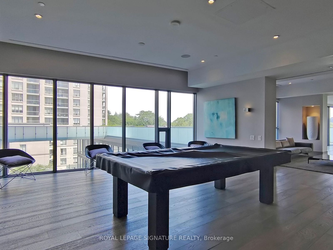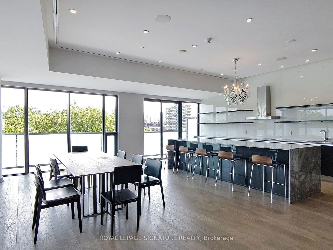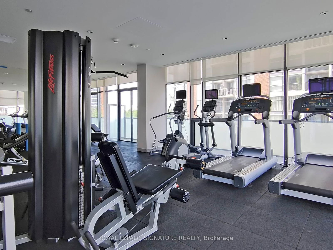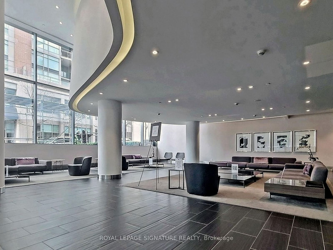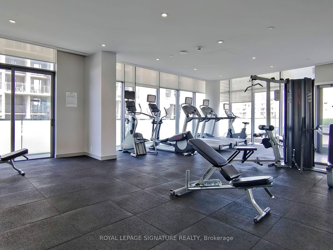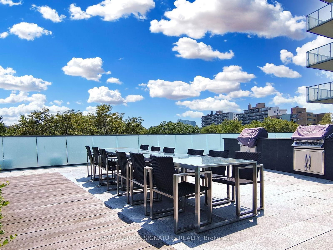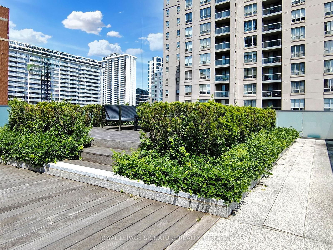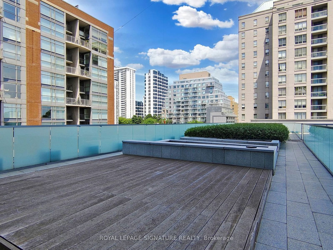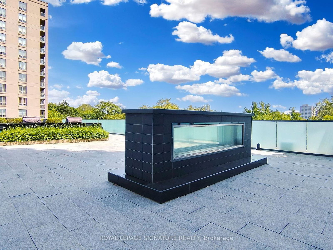405 - 1815 Yonge St
Listing History
Unit Highlights
Maintenance Fees
Utility Type
- Air Conditioning
- Central Air
- Heat Source
- Gas
- Heating
- Forced Air
Room Dimensions
About this Listing
Welcome to your dream condo in a sought-after luxury building! This stunning 2-bedroom, 3-bathroom residence offers over 1,000 square feet of exquisitely designed space. The expansive, open-concept living/dining area is perfect for entertaining, as is the combined kitchen featuring a chef's delight, equipped with large counter space for cooking, ample cupboards for storage and a cocktail,breakfast, and or dinner bar. Elegant hardwood floors and floor to ceiling windows run through out the condo, adding lots of light and a touch of sophistication.The huge primary bedrm boasts a custom-built closet over 9 feet long w. organizers, and a luxurious5-pc ensuite. The 2nd bedroom. has a 4pc. ensuite and a double closet, ample storage and privacy.Enjoy your morning coffee or an evening snack on the large northwest-facing balcony. 5 staramenities, gym, amazing party room, with access to roof top lounge w. fireplace, billiards, guests suites, guest parking and 24 hr concierge.
ExtrasThis condo is the epitome of luxury living in a prime location. Being part of the city and all it's richness minus the insanity. Steps to subway, shopping, restaurants, walking trails, parks and schools.
royal lepage signature realtyMLS® #C9311845
Amenities
Explore Neighbourhood
Similar Listings
Demographics
Based on the dissemination area as defined by Statistics Canada. A dissemination area contains, on average, approximately 200 – 400 households.
Price Trends
Maintenance Fees
Building Trends At MYC
Days on Strata
List vs Selling Price
Or in other words, the
Offer Competition
Turnover of Units
Property Value
Price Ranking
Sold Units
Rented Units
Best Value Rank
Appreciation Rank
Rental Yield
High Demand
Transaction Insights at 1815 Yonge Street
| Studio | 1 Bed | 1 Bed + Den | 2 Bed | 2 Bed + Den | 3 Bed + Den | |
|---|---|---|---|---|---|---|
| Price Range | No Data | $555,000 - $627,500 | $640,000 - $888,000 | $838,000 - $960,000 | $1,236,000 - $1,274,000 | $1,385,000 |
| Avg. Cost Per Sqft | No Data | $1,123 | $1,061 | $1,021 | $1,193 | $837 |
| Price Range | No Data | $2,200 - $2,600 | $2,750 - $3,000 | $3,000 - $3,800 | No Data | No Data |
| Avg. Wait for Unit Availability | No Data | 68 Days | 44 Days | 88 Days | 161 Days | 1679 Days |
| Avg. Wait for Unit Availability | No Data | 28 Days | 41 Days | 128 Days | 220 Days | No Data |
| Ratio of Units in Building | 1% | 33% | 37% | 18% | 13% | 1% |
Transactions vs Inventory
Total number of units listed and sold in Mount Pleasant West
