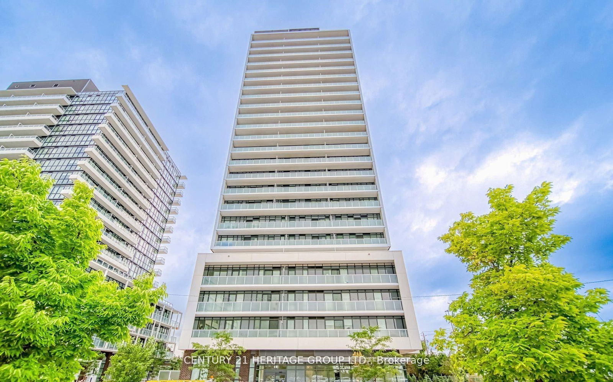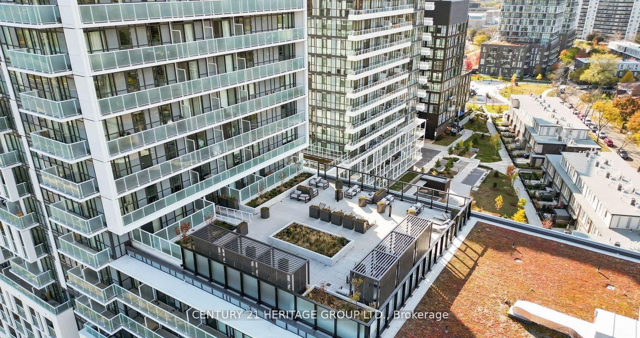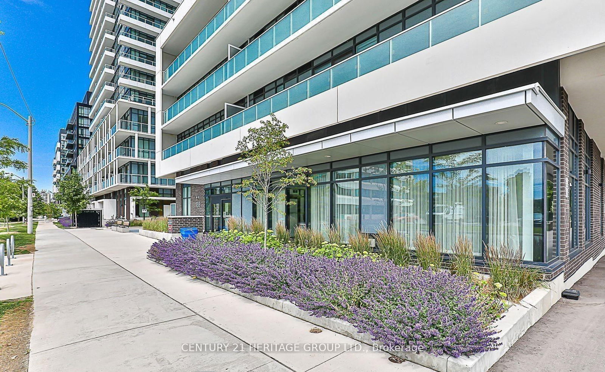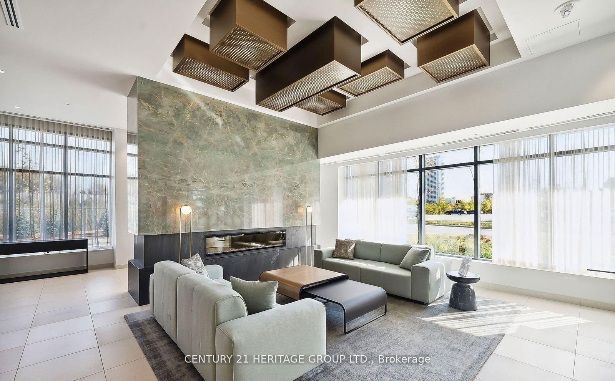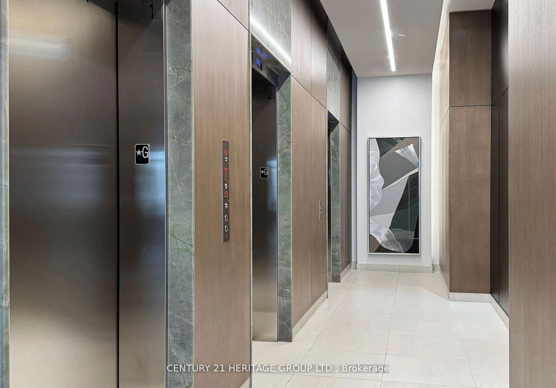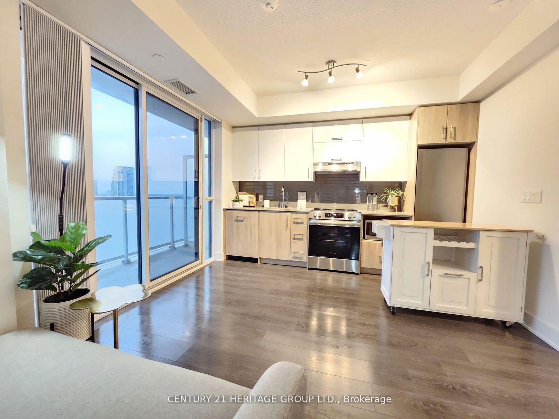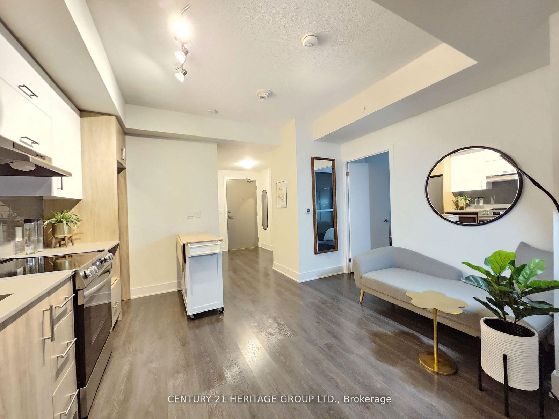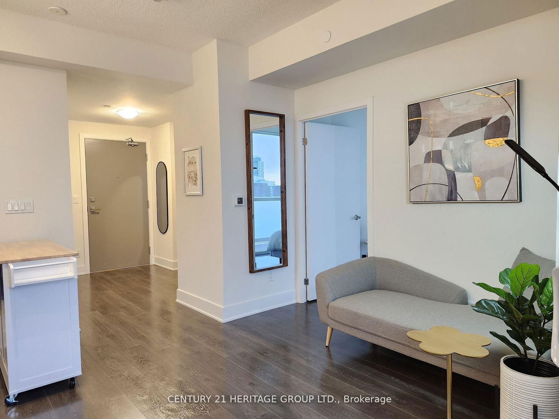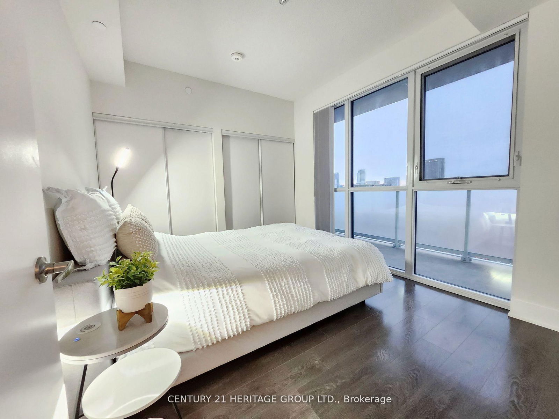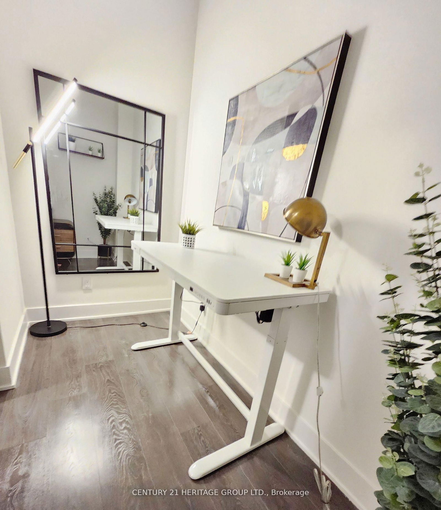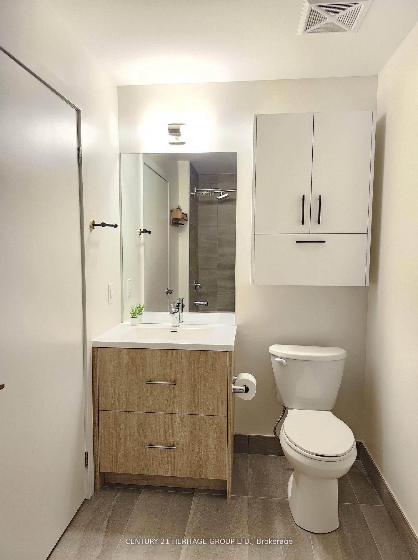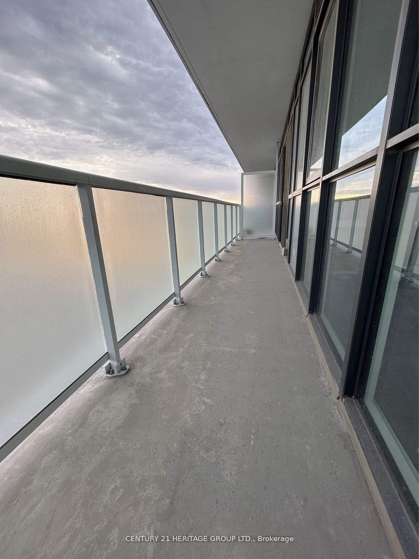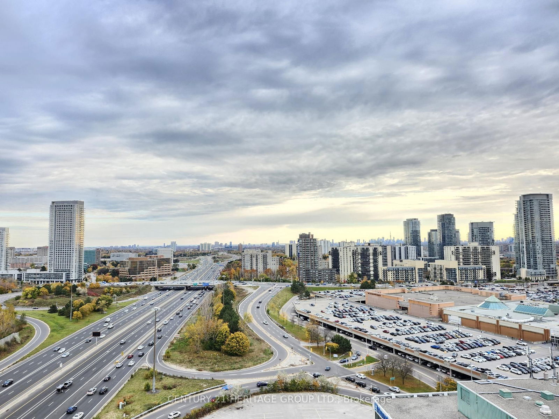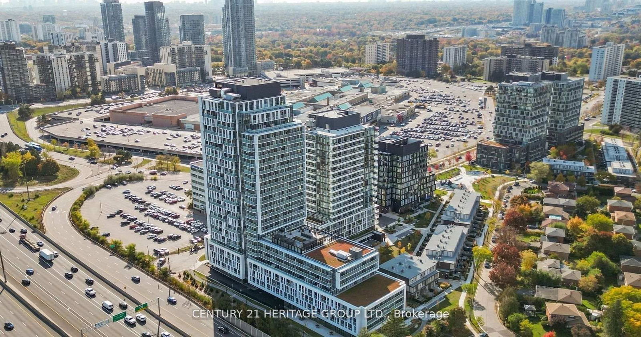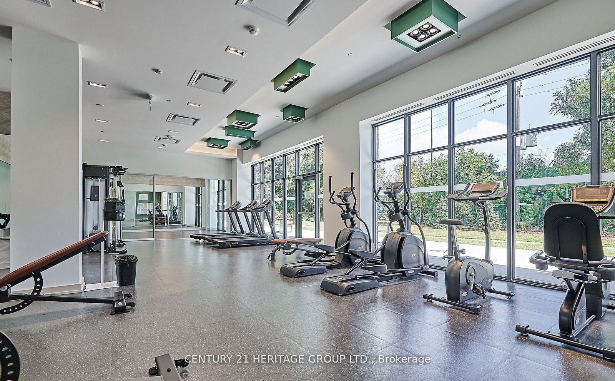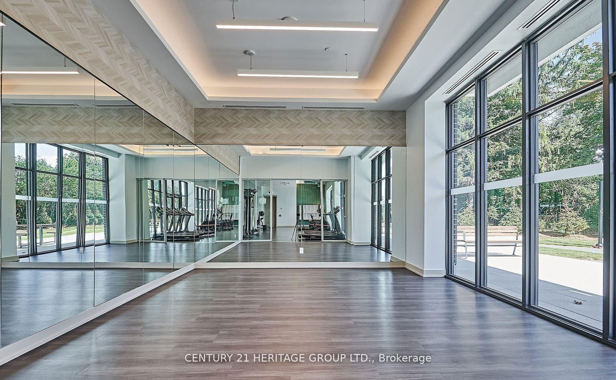2112 - 188 Fairview Mall Dr
Listing History
Unit Highlights
About this Listing
Introducing a chic and modern design condo suite! Conveniently located all within a 5 minutes walk to Fairview Mall (shops, restaurants, banks, cafes, library, cinema, T&T Supermarket) and the TTC subway station. Exceptionally easy access to Highway 404, 401 & Dvp! 1.5-year new amazing unobstructed south facing view & an open-concept design with floor-to-ceiling windows on both living room and bedroom, which fulfil this unit with sun-filled and natural light at all times. 1 bedroom + Den on a high floor at 521sf, Functional layout with an oversized 140sf balcony. The kitchen is equipped with all stainless steel appliances, tiled backsplash & 2-tone cabinet design completing the kitchen in a modern chic style. The bedroom is very spacious, which can fit a queen size bed and a dressing table. It also comes with 2 large closets. The den makes a perfect home office! Low maintenance fee at only $364/month. 1 Locker included. Parking spots are available for rent from unit owners, about $120/Month. A must see unit! Don't miss out on this great opportunity! Extras Fridge, Stove, Dishwasher, Microwave, Washer/Dryer & Window Coverings. Amenities include Billiard, table tennis, gym, Yoga room, working space, Kids'room, Party room and guest suite.
century 21 heritage group ltd.MLS® #C12049300
Features
Maintenance Fees
Utility Type
- Air Conditioning
- Central Air
- Heat Source
- No Data
- Heating
- Forced Air
Amenities
Room Dimensions
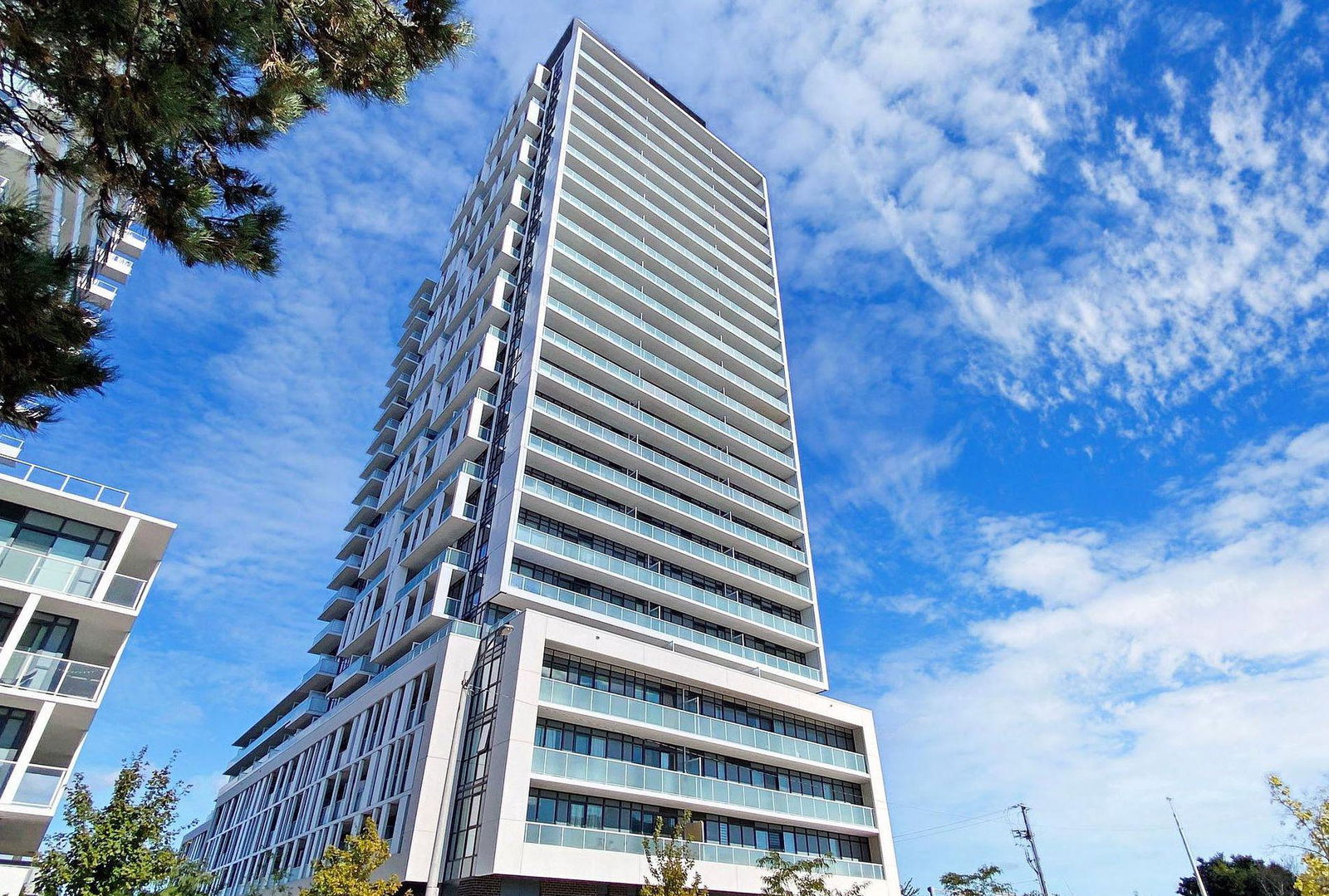
Building Spotlight
Similar Listings
Explore Don Valley Village
Commute Calculator

Demographics
Based on the dissemination area as defined by Statistics Canada. A dissemination area contains, on average, approximately 200 – 400 households.
Building Trends At Verdé Condos
Days on Strata
List vs Selling Price
Offer Competition
Turnover of Units
Property Value
Price Ranking
Sold Units
Rented Units
Best Value Rank
Appreciation Rank
Rental Yield
High Demand
Market Insights
Transaction Insights at Verdé Condos
| Studio | 1 Bed | 1 Bed + Den | 2 Bed | 2 Bed + Den | 3 Bed | 3 Bed + Den | |
|---|---|---|---|---|---|---|---|
| Price Range | $351,000 - $415,000 | No Data | $510,000 - $643,000 | No Data | $795,000 | No Data | No Data |
| Avg. Cost Per Sqft | $1,012 | No Data | $915 | No Data | $744 | No Data | No Data |
| Price Range | $1,850 - $2,150 | $2,000 - $2,500 | $2,100 - $2,750 | $2,400 - $3,100 | $2,900 - $3,500 | $3,800 | $3,500 - $4,300 |
| Avg. Wait for Unit Availability | 61 Days | 52 Days | 101 Days | No Data | 337 Days | No Data | No Data |
| Avg. Wait for Unit Availability | 20 Days | 13 Days | 6 Days | 10 Days | 65 Days | No Data | 89 Days |
| Ratio of Units in Building | 10% | 18% | 45% | 22% | 4% | 1% | 2% |
Market Inventory
Total number of units listed and sold in Don Valley Village
