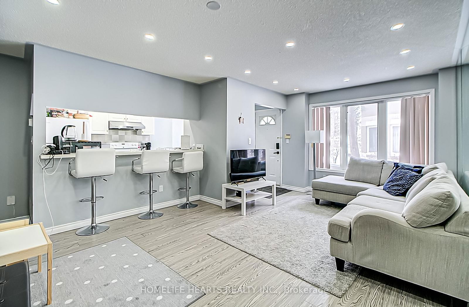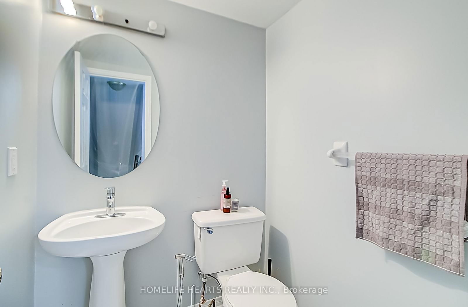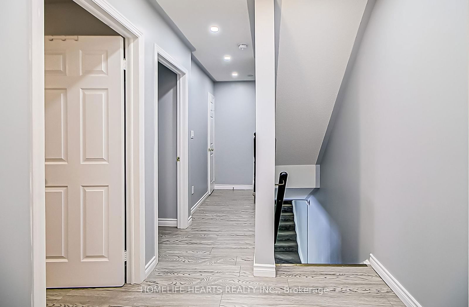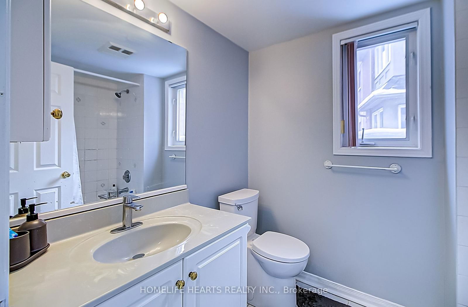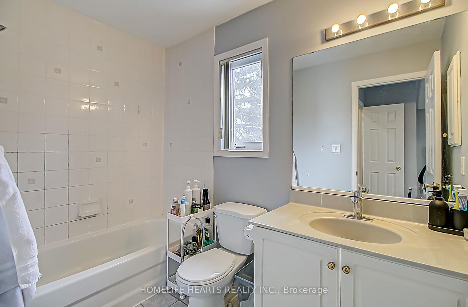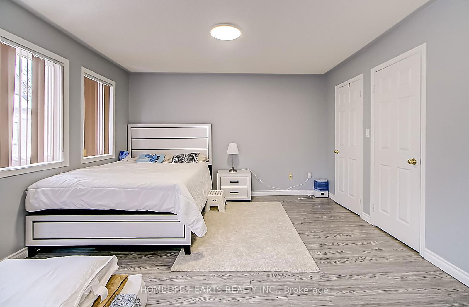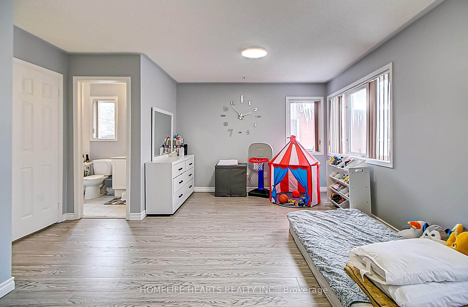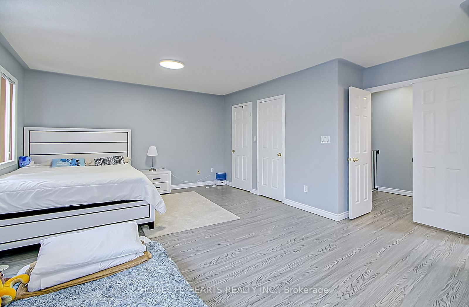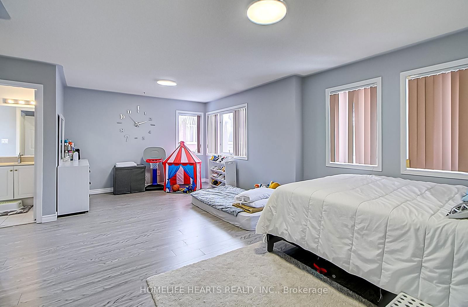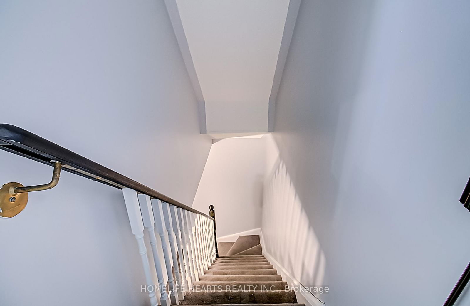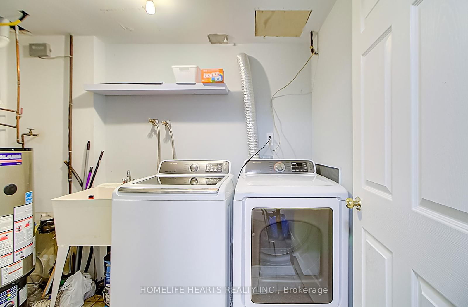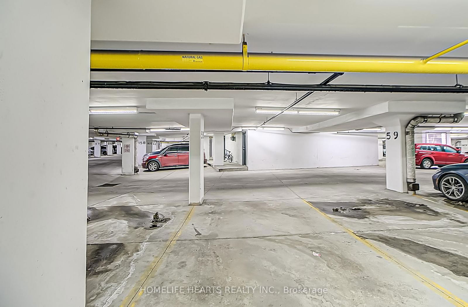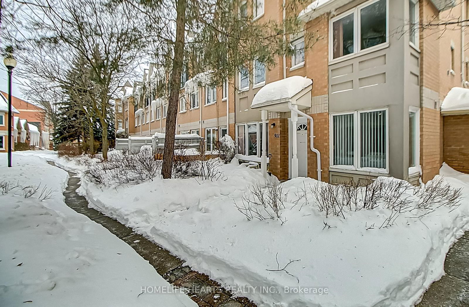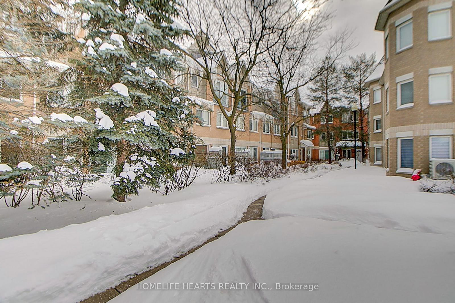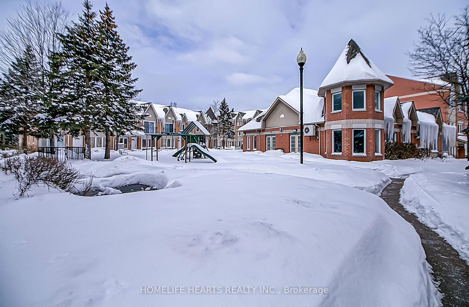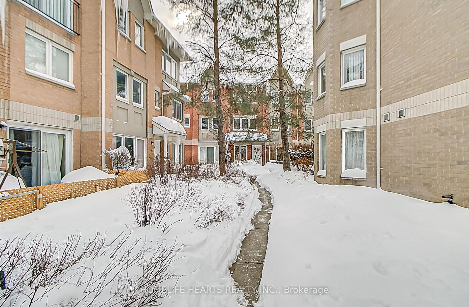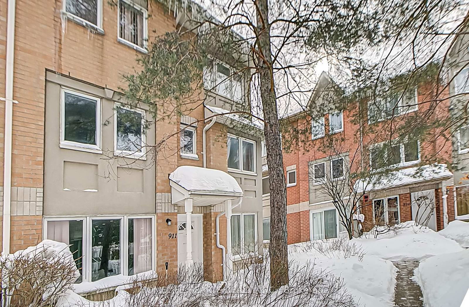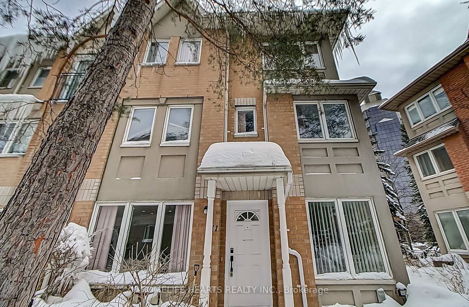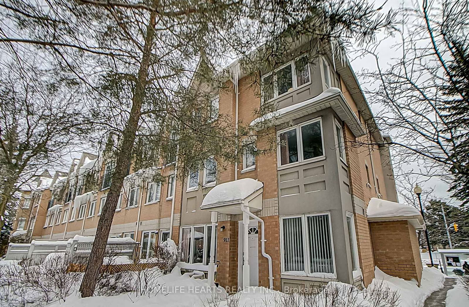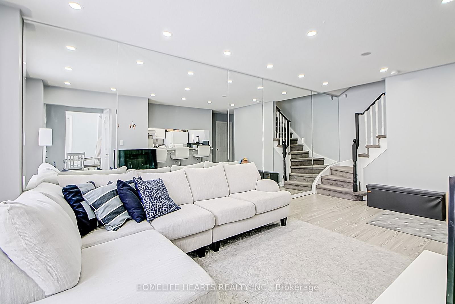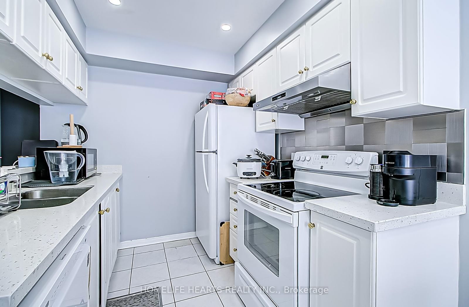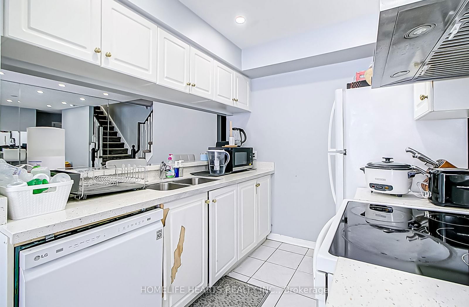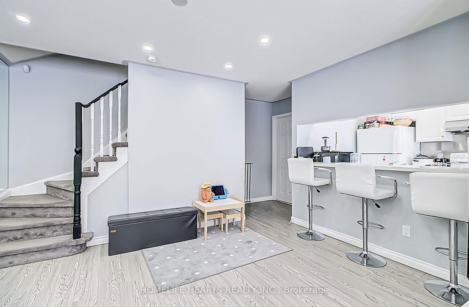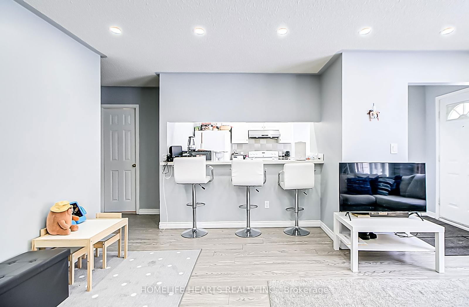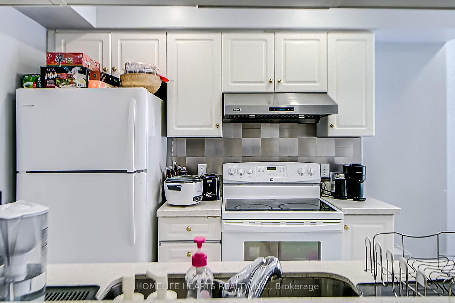911 - 29 Rosebank Dr
Listing History
Unit Highlights
About this Listing
Bright End Unit Townhome, Windows Galore Which Makes It Feel Like A Semi Detached. Kitchen Has A Breakfast Nook With Quartz Countertop, With All Basic Amenities. Overlooking Living And Dining Area, Which Serves As A Sitting Area For Bar Stools Or High Chairs. Laminate Flooring From Ground All The Way To Third Floor, Easy To Maintain And Accent Mirrored Wall, Therefore Reflects Light And Makes Ground Floor Even Brighter. Compound Is Across A Park And A Community Centre. Ideal For A Family Or Those Starting A Family.
ExtrasFridge, Stove, Dishwasher, Top Load Washer And Dryer.
homelife hearts realty inc.MLS® #E11990707
Features
Amenities
Utilities Included
Utility Type
- Air Conditioning
- Central Air
- Heat Source
- No Data
- Heating
- Forced Air
Room Dimensions
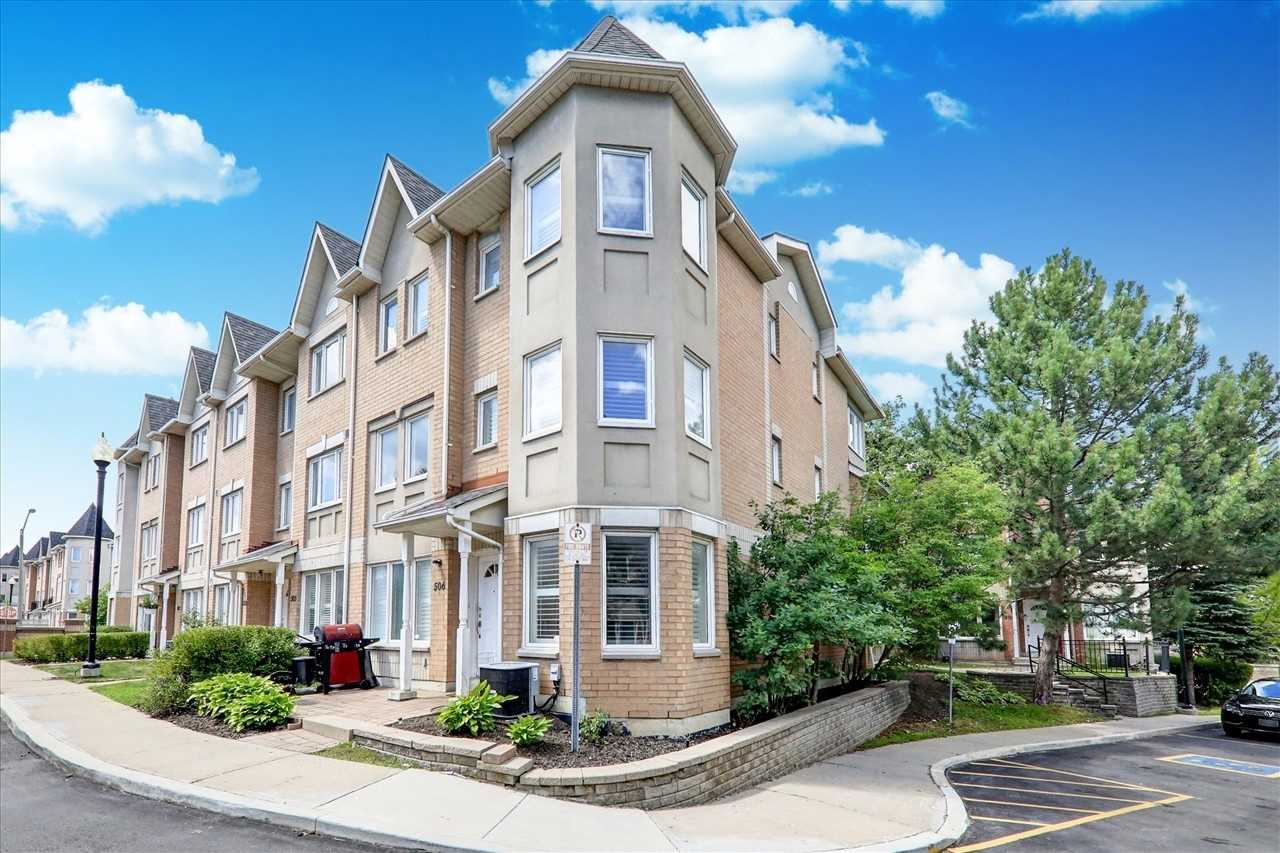
Building Spotlight
Similar Listings
Explore Malvern | White Haven
Commute Calculator

Demographics
Based on the dissemination area as defined by Statistics Canada. A dissemination area contains, on average, approximately 200 – 400 households.
Building Trends At Markham Gardens Townhomes
Days on Strata
List vs Selling Price
Offer Competition
Turnover of Units
Property Value
Price Ranking
Sold Units
Rented Units
Best Value Rank
Appreciation Rank
Rental Yield
High Demand
Market Insights
Transaction Insights at Markham Gardens Townhomes
| Studio | 1 Bed | 2 Bed | 3 Bed | 3 Bed + Den | |
|---|---|---|---|---|---|
| Price Range | No Data | No Data | $702,800 - $710,000 | $785,000 - $815,000 | $785,000 - $820,000 |
| Avg. Cost Per Sqft | No Data | No Data | $601 | $481 | $494 |
| Price Range | No Data | No Data | No Data | $1,150 - $4,000 | $2,300 - $3,600 |
| Avg. Wait for Unit Availability | No Data | No Data | 492 Days | 23 Days | 47 Days |
| Avg. Wait for Unit Availability | No Data | No Data | 11 Days | 49 Days | 86 Days |
| Ratio of Units in Building | 1% | 1% | 7% | 60% | 34% |
Market Inventory
Total number of units listed and leased in Malvern | White Haven
