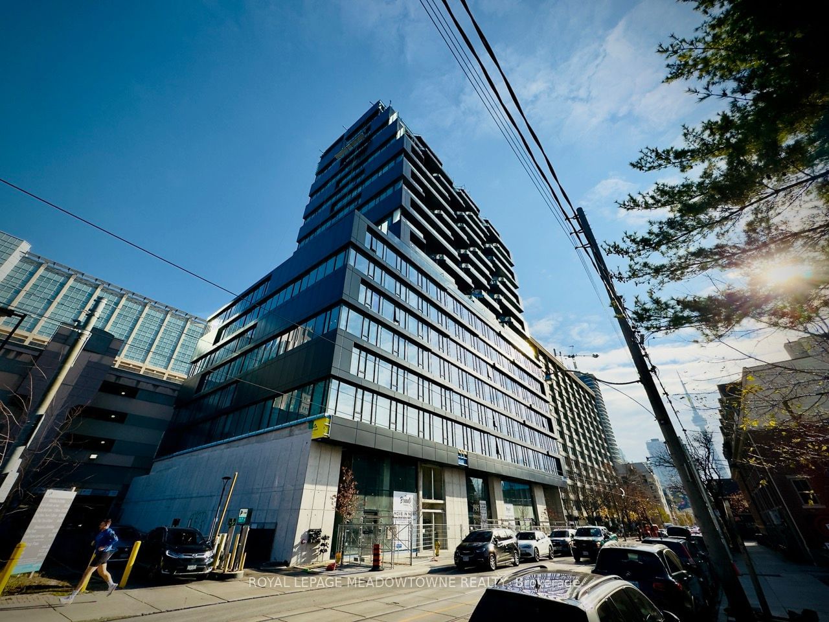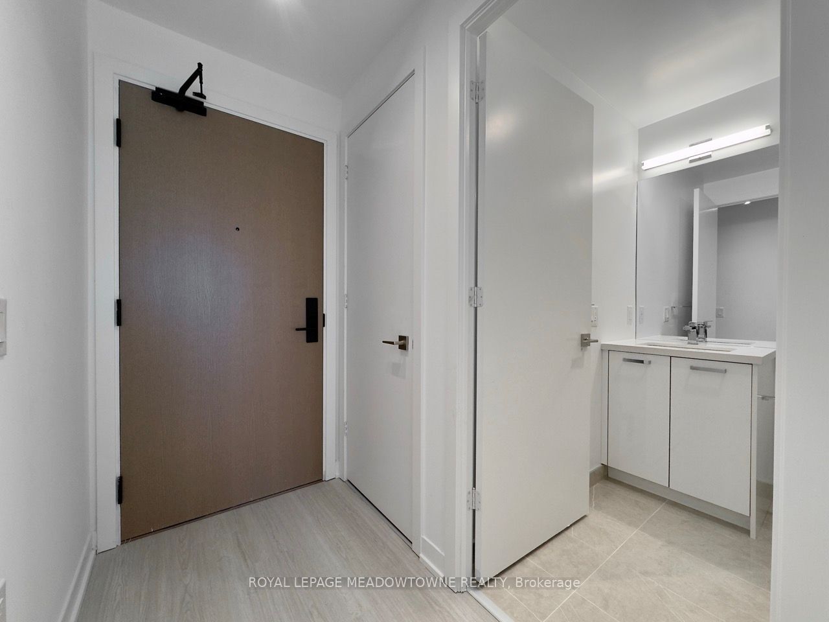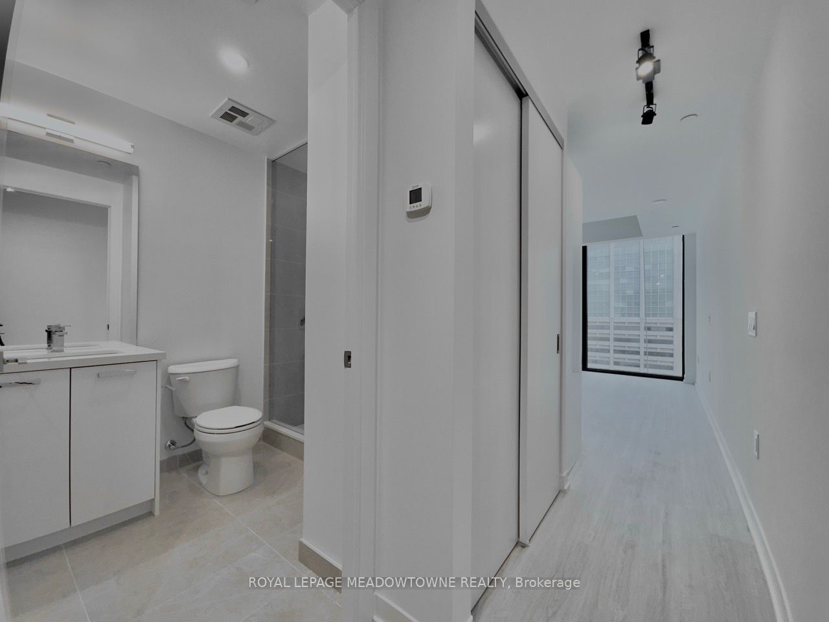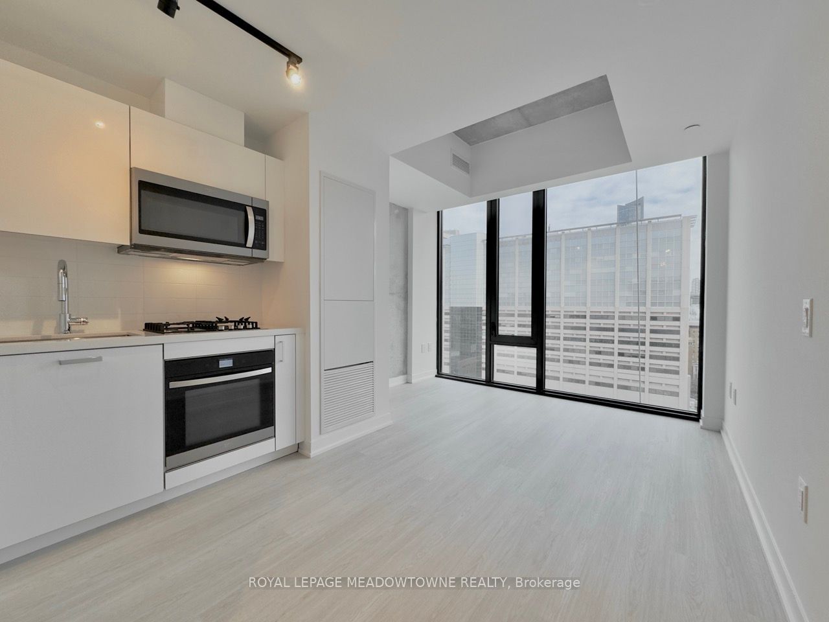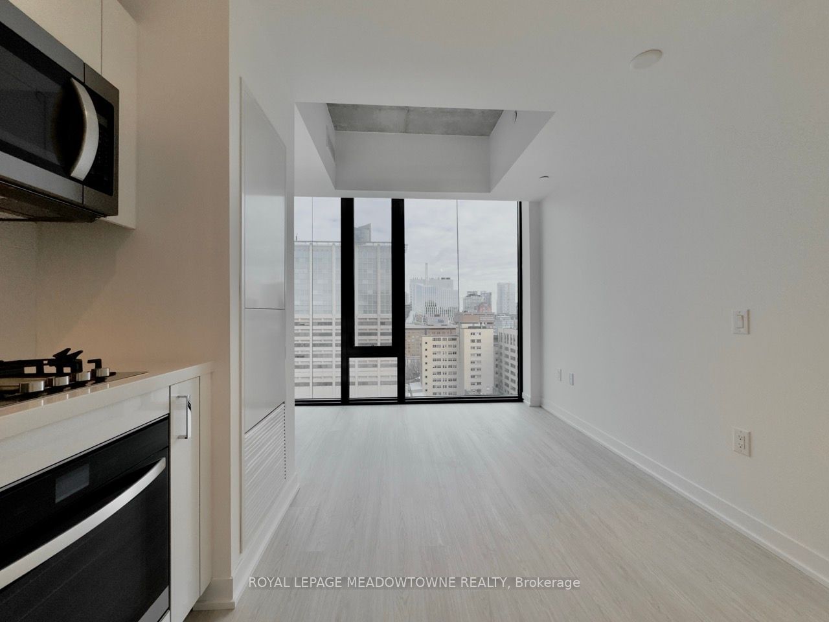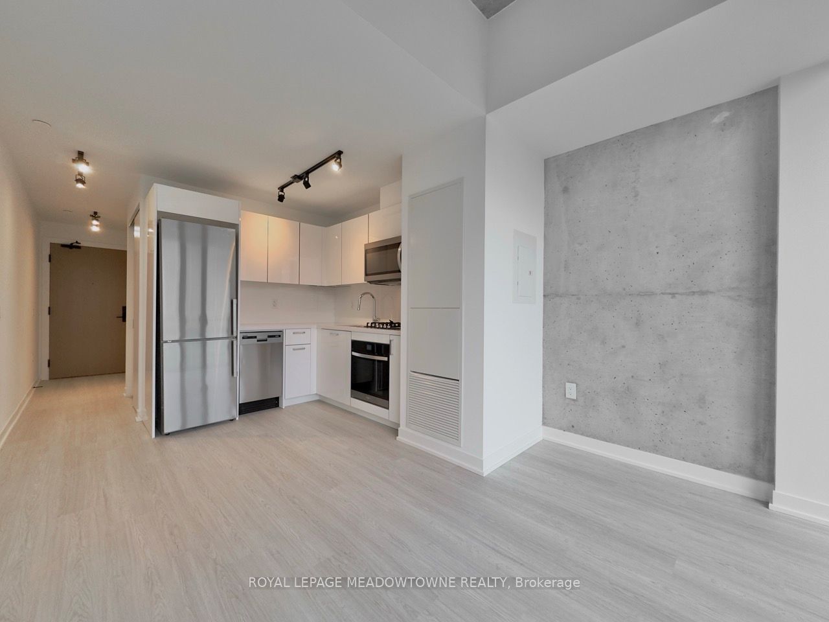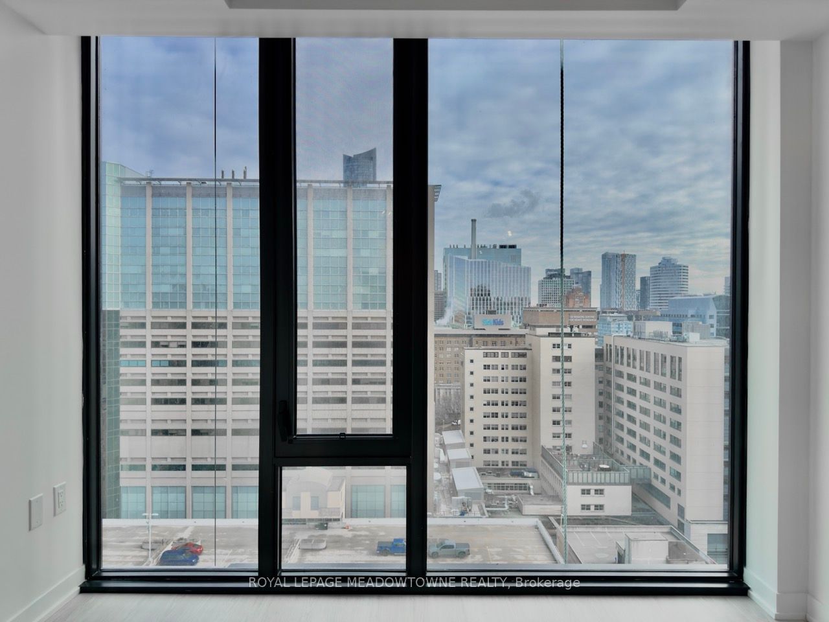1707 - 195 McCaul St
Listing History
Unit Highlights
Utilities Included
Utility Type
- Air Conditioning
- Central Air
- Heat Source
- Gas
- Heating
- Heat Pump
Room Dimensions
About this Listing
Located in the heart of Toronto's Medical and Academic District, this east-facing studio offers stunning sunrise views through floor-to-ceiling windows. Featuring gas cooking, stainless steel appliances, and ensuite laundry, the thoughtfully designed open-concept layout maximizes living space. Modern finishes include 10' ceilings, hardwood floors, and a spa-inspired bathroom. The Bread Company Condos delivers premium amenities: 24-hour concierge, fitness studio, co-working space, rooftop terrace with BBQ areas. Steps to University of Toronto, OCAD, and Toronto's major hospitals (SickKids, Mount Sinai, Toronto Western, Toronto General). Enjoy seamless transit access via St. Patrick and Queen's Park stations, plus vibrant Baldwin Village's restaurants and cafes. Perfect for medical professionals seeking proximity to Hospital Row, students wanting a turnkey living solution, or young professionals desiring an urban lifestyle with every convenience at your doorstop.
ExtrasStainless steel appliances (gas stove, fridge, dishwasher, microwave), washer/dryer, water, building insurance, common elements. Tenant responsible for hydro and heat pump rental.
royal lepage meadowtowne realtyMLS® #C11893296
Amenities
Explore Neighbourhood
Similar Listings
Demographics
Based on the dissemination area as defined by Statistics Canada. A dissemination area contains, on average, approximately 200 – 400 households.
Price Trends
Maintenance Fees
Building Trends At The Bread Company
Days on Strata
List vs Selling Price
Or in other words, the
Offer Competition
Turnover of Units
Property Value
Price Ranking
Sold Units
Rented Units
Best Value Rank
Appreciation Rank
Rental Yield
High Demand
Transaction Insights at 193-195 McCaul Street
| Studio | 1 Bed | 1 Bed + Den | 2 Bed | 3 Bed | |
|---|---|---|---|---|---|
| Price Range | No Data | $724,900 | No Data | No Data | No Data |
| Avg. Cost Per Sqft | No Data | $1,325 | No Data | No Data | No Data |
| Price Range | $1,750 - $2,000 | $1,800 - $2,300 | $1,975 - $2,700 | $2,520 - $2,850 | $3,900 - $4,200 |
| Avg. Wait for Unit Availability | No Data | No Data | No Data | No Data | No Data |
| Avg. Wait for Unit Availability | 3 Days | 3 Days | 4 Days | 19 Days | 4 Days |
| Ratio of Units in Building | 23% | 29% | 35% | 10% | 5% |
Transactions vs Inventory
Total number of units listed and leased in Grange Park
