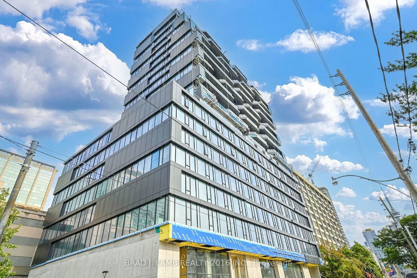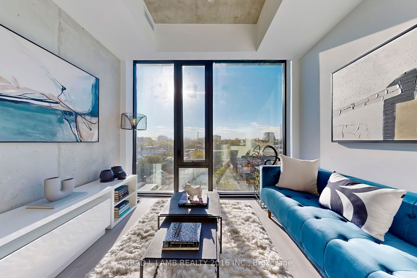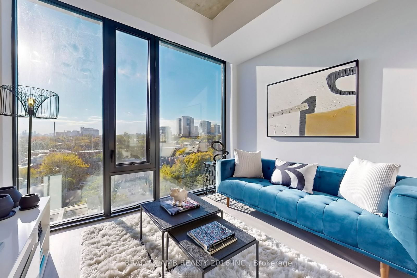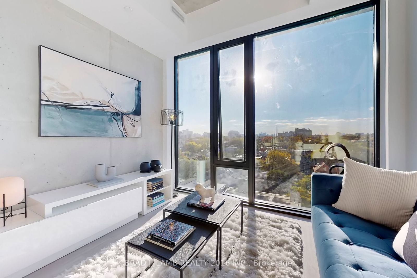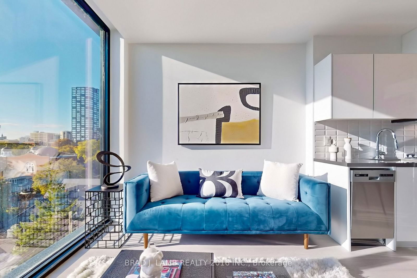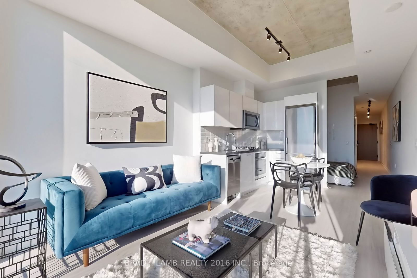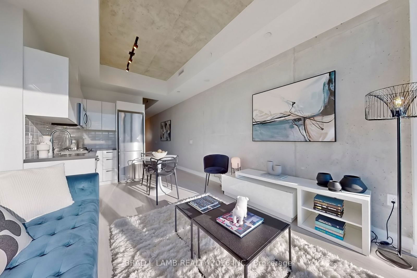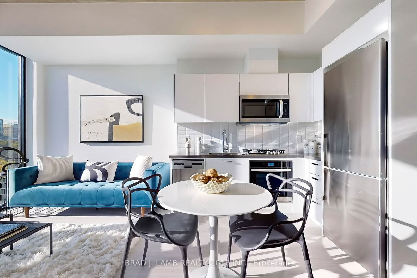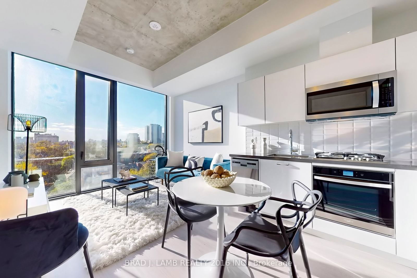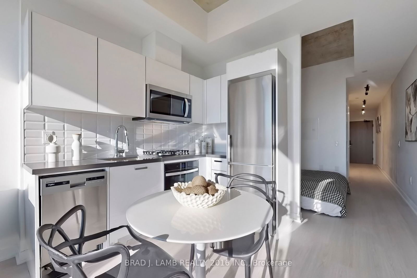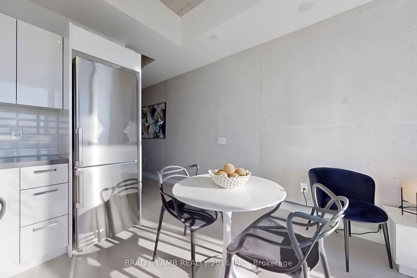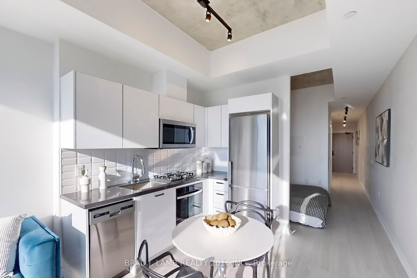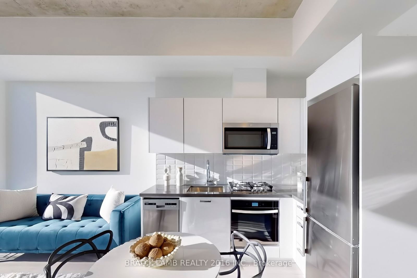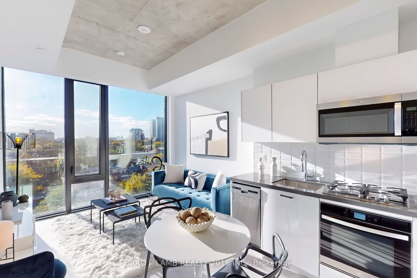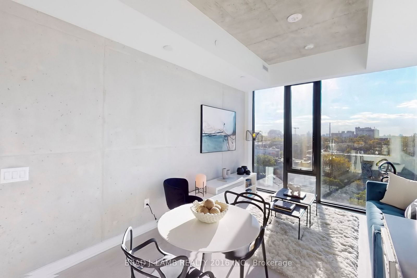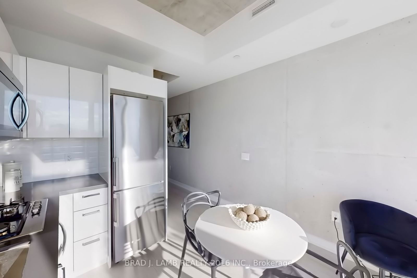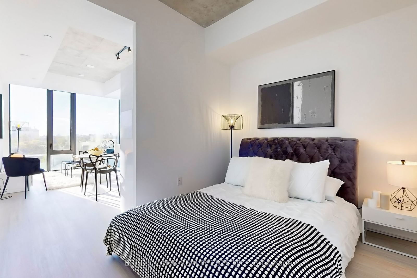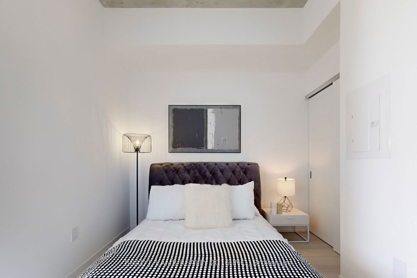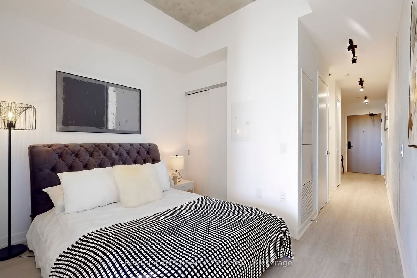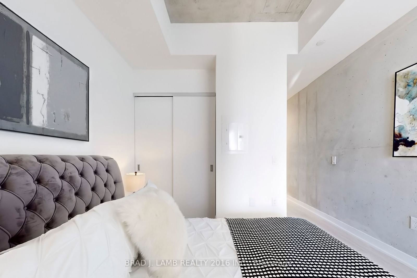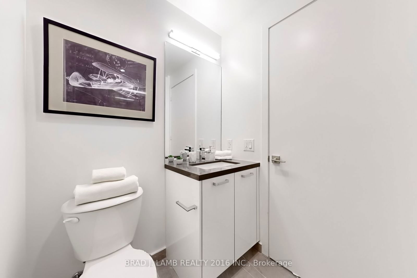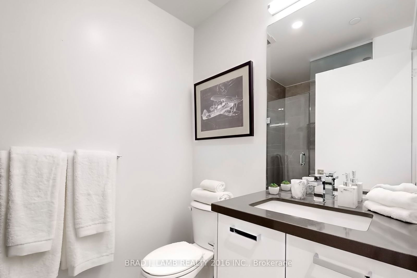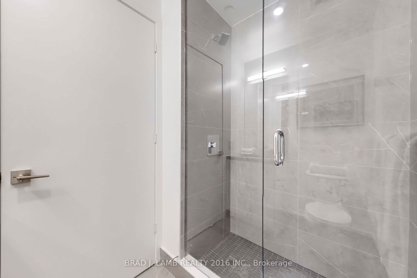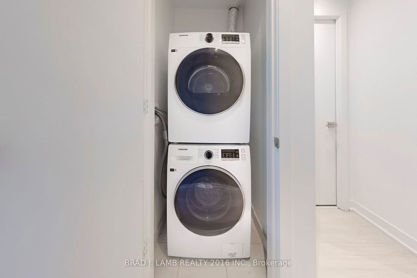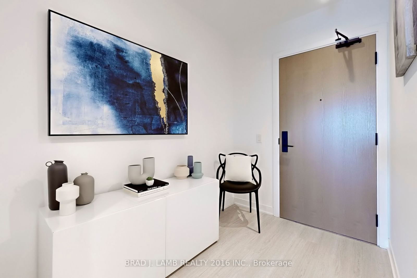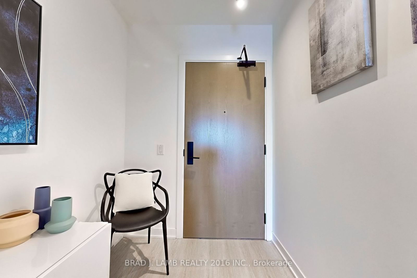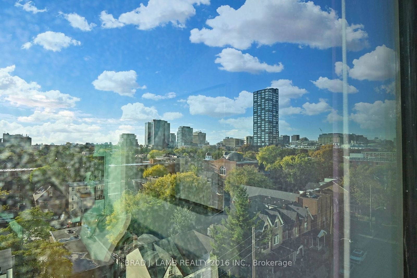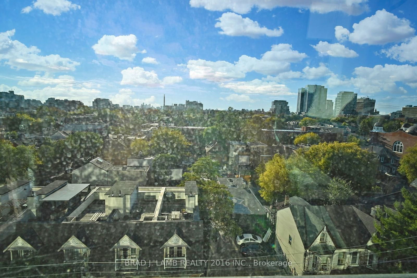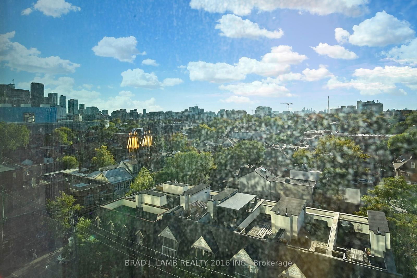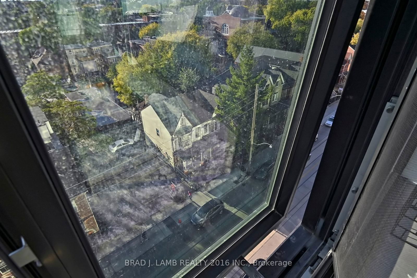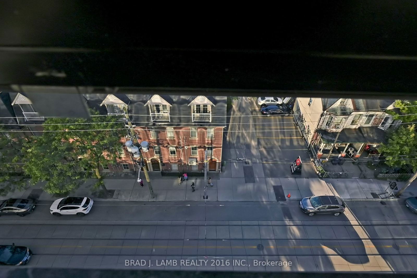723 - 195 McCaul St
Listing History
Unit Highlights
Maintenance Fees
Utility Type
- Air Conditioning
- Central Air
- Heat Source
- Gas
- Heating
- Heat Pump
Room Dimensions
About this Listing
Welcome to The Bread Company! Never lived-in, brand new 517SF Junior One Bedroom floor plan, this suite is perfect! Stylish and modern finishes throughout this suite will not disappoint! 9 ceilings, floor-to-ceiling windows, exposed concrete feature walls and ceiling, gas cooking, stainless steel appliances and much more! The location cannot be beat! Steps to the University of Toronto, OCAD, the Dundas streetcar and St. Patrick subway station are right outside your front door! Steps to Baldwin Village, Art Gallery of Ontario, restaurants, bars, and shopping are all just steps away. Enjoy the phenomenal amenities sky lounge, concierge, fitness studio, large outdoor sky park with BBQ, dining and lounge areas. Move in today!
ExtrasThis is a brand-new development currently in occupancy. Building has not yet registered. Property taxes are not yet assessed. Actual finishes and furnishings in unit may differ from those shown in photos.
brad j. lamb realty 2016 inc.MLS® #C9393165
Amenities
Explore Neighbourhood
Similar Listings
Demographics
Based on the dissemination area as defined by Statistics Canada. A dissemination area contains, on average, approximately 200 – 400 households.
Price Trends
Maintenance Fees
Building Trends At The Bread Company
Days on Strata
List vs Selling Price
Or in other words, the
Offer Competition
Turnover of Units
Property Value
Price Ranking
Sold Units
Rented Units
Best Value Rank
Appreciation Rank
Rental Yield
High Demand
Transaction Insights at 193-195 McCaul Street
| Studio | 1 Bed | 1 Bed + Den | 2 Bed | 3 Bed | |
|---|---|---|---|---|---|
| Price Range | No Data | $724,900 | No Data | No Data | No Data |
| Avg. Cost Per Sqft | No Data | $1,325 | No Data | No Data | No Data |
| Price Range | $1,875 - $1,990 | $1,875 - $2,300 | $2,150 - $2,700 | No Data | No Data |
| Avg. Wait for Unit Availability | No Data | No Data | No Data | No Data | No Data |
| Avg. Wait for Unit Availability | 4 Days | 4 Days | 6 Days | No Data | No Data |
| Ratio of Units in Building | 16% | 31% | 42% | 10% | 4% |
Transactions vs Inventory
Total number of units listed and sold in Grange Park
